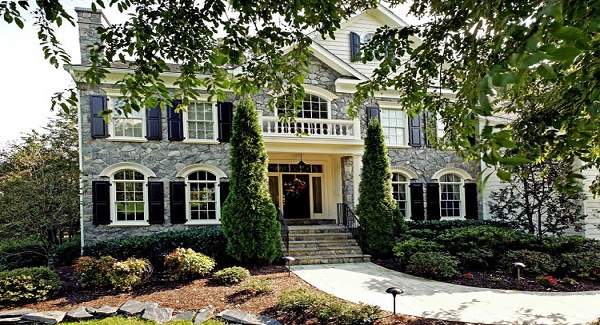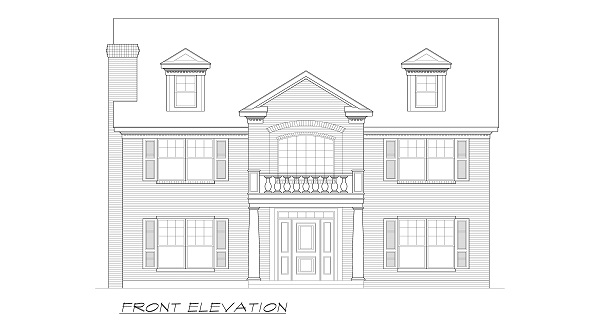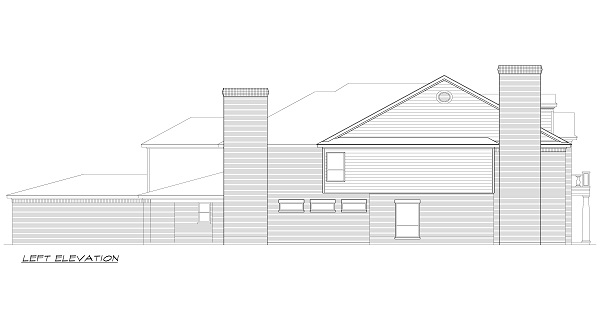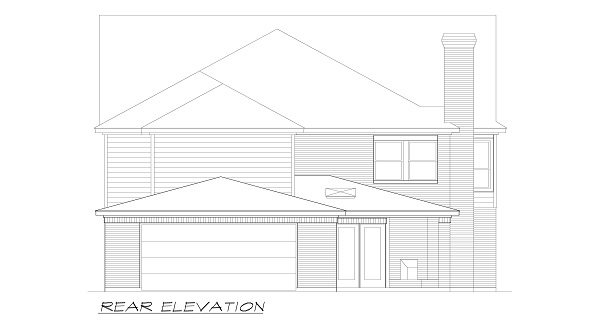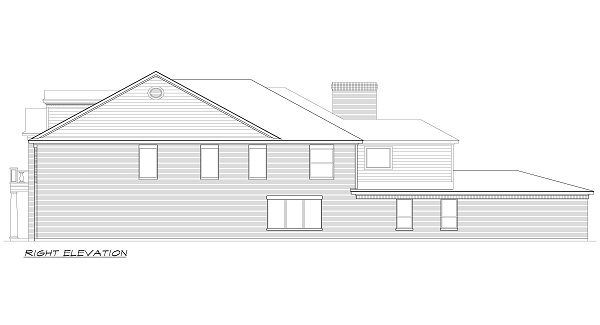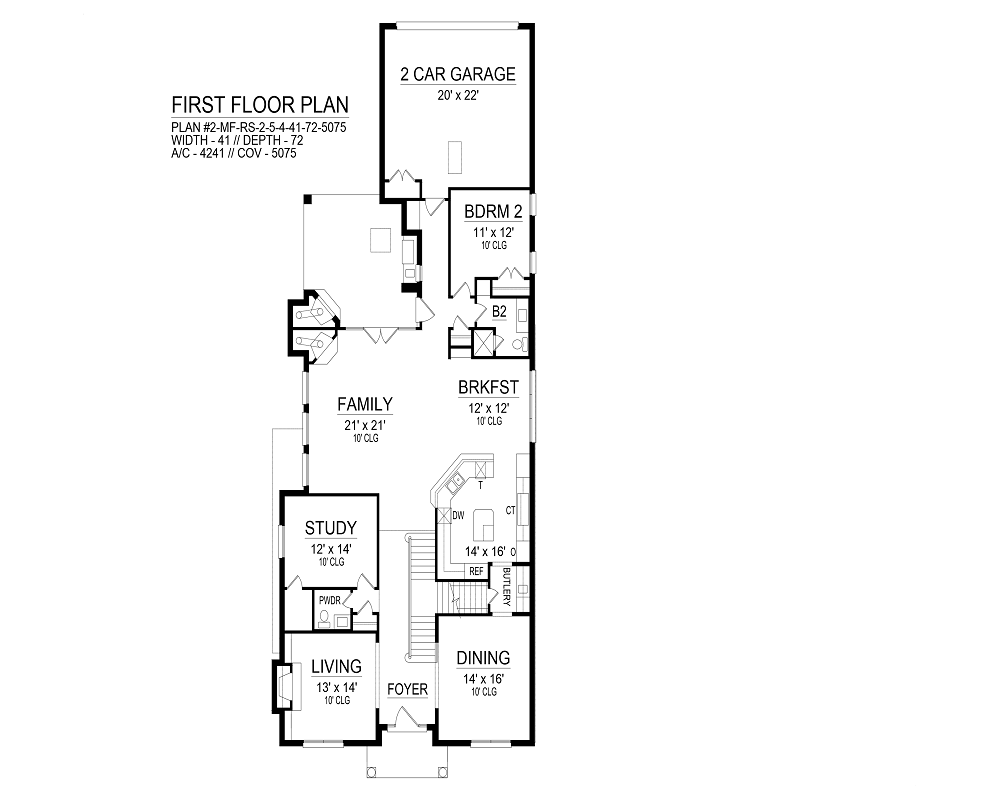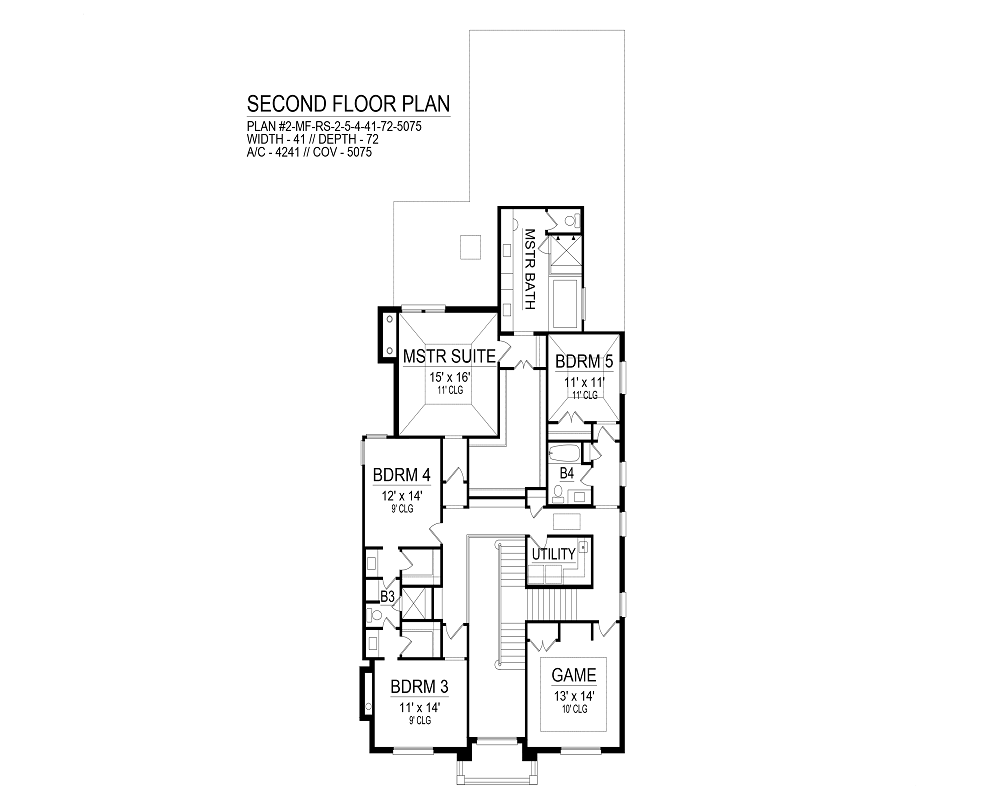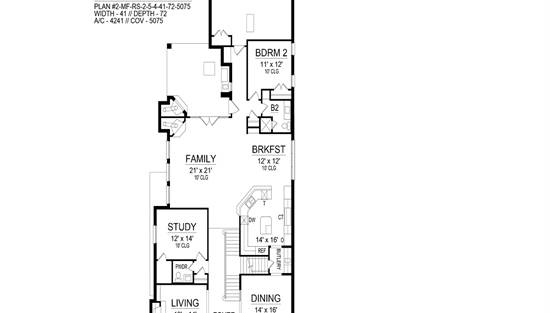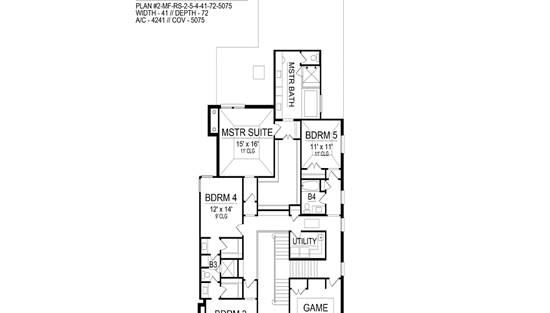- Plan Details
- |
- |
- Print Plan
- |
- Modify Plan
- |
- Reverse Plan
- |
- Cost-to-Build
- |
- View 3D
- |
- Advanced Search
About House Plan 9473:
Called Bostonian, it's the perfect
luxury colonial suitable for a narrow lot. Brick or stone are appropriate exterior finishes and prestige abounds with gable window trims and detailed casings. Once welcomed into the large grand foyer, guests see a cozy living room with
fireplace and an elegant dining room with access to the butlery and kitchen, making serving easy
when entertaining family or guests. The large kitchen has a freestanding Island and plenty of granite
counter space and an eating bar that separates the kitchen from the family room and breakfast area.
These three rooms, centrally located in the home, offer an open, welcoming perception. A corner
fireplace in the family room warms the area. French doors in the family room lead to the patio that
offers an outdoor fireplace and cooking grill. A family bedroom with full bath and two car garage with
storage and rear entrance complete the first floor of this traditional luxury house plan. Upstairs,
two family bedrooms share a Jack and Jill bath, and each have large walk-in closets. A game room with
tray ceiling, utility room, and a third family bedroom with full bath and 11 foot ceilings share the
upstairs with the master suite. The luxurious master suite boasts a master bath with his and hers
vanities, separate shower and tub, and a large walk-in closet. Your only decision will be which
exterior you would prefer on this great colonial house plan.
luxury colonial suitable for a narrow lot. Brick or stone are appropriate exterior finishes and prestige abounds with gable window trims and detailed casings. Once welcomed into the large grand foyer, guests see a cozy living room with
fireplace and an elegant dining room with access to the butlery and kitchen, making serving easy
when entertaining family or guests. The large kitchen has a freestanding Island and plenty of granite
counter space and an eating bar that separates the kitchen from the family room and breakfast area.
These three rooms, centrally located in the home, offer an open, welcoming perception. A corner
fireplace in the family room warms the area. French doors in the family room lead to the patio that
offers an outdoor fireplace and cooking grill. A family bedroom with full bath and two car garage with
storage and rear entrance complete the first floor of this traditional luxury house plan. Upstairs,
two family bedrooms share a Jack and Jill bath, and each have large walk-in closets. A game room with
tray ceiling, utility room, and a third family bedroom with full bath and 11 foot ceilings share the
upstairs with the master suite. The luxurious master suite boasts a master bath with his and hers
vanities, separate shower and tub, and a large walk-in closet. Your only decision will be which
exterior you would prefer on this great colonial house plan.
Plan Details
Key Features
Attached
Butler's Pantry
Family Room
Formal LR
Foyer
Kitchen Island
Laundry 2nd Fl
Primary Bdrm Upstairs
Nook / Breakfast Area
Rear-entry
Separate Tub and Shower
Slab
Suited for narrow lot
Build Beautiful With Our Trusted Brands
Our Guarantees
- Only the highest quality plans
- Int’l Residential Code Compliant
- Full structural details on all plans
- Best plan price guarantee
- Free modification Estimates
- Builder-ready construction drawings
- Expert advice from leading designers
- PDFs NOW!™ plans in minutes
- 100% satisfaction guarantee
- Free Home Building Organizer
