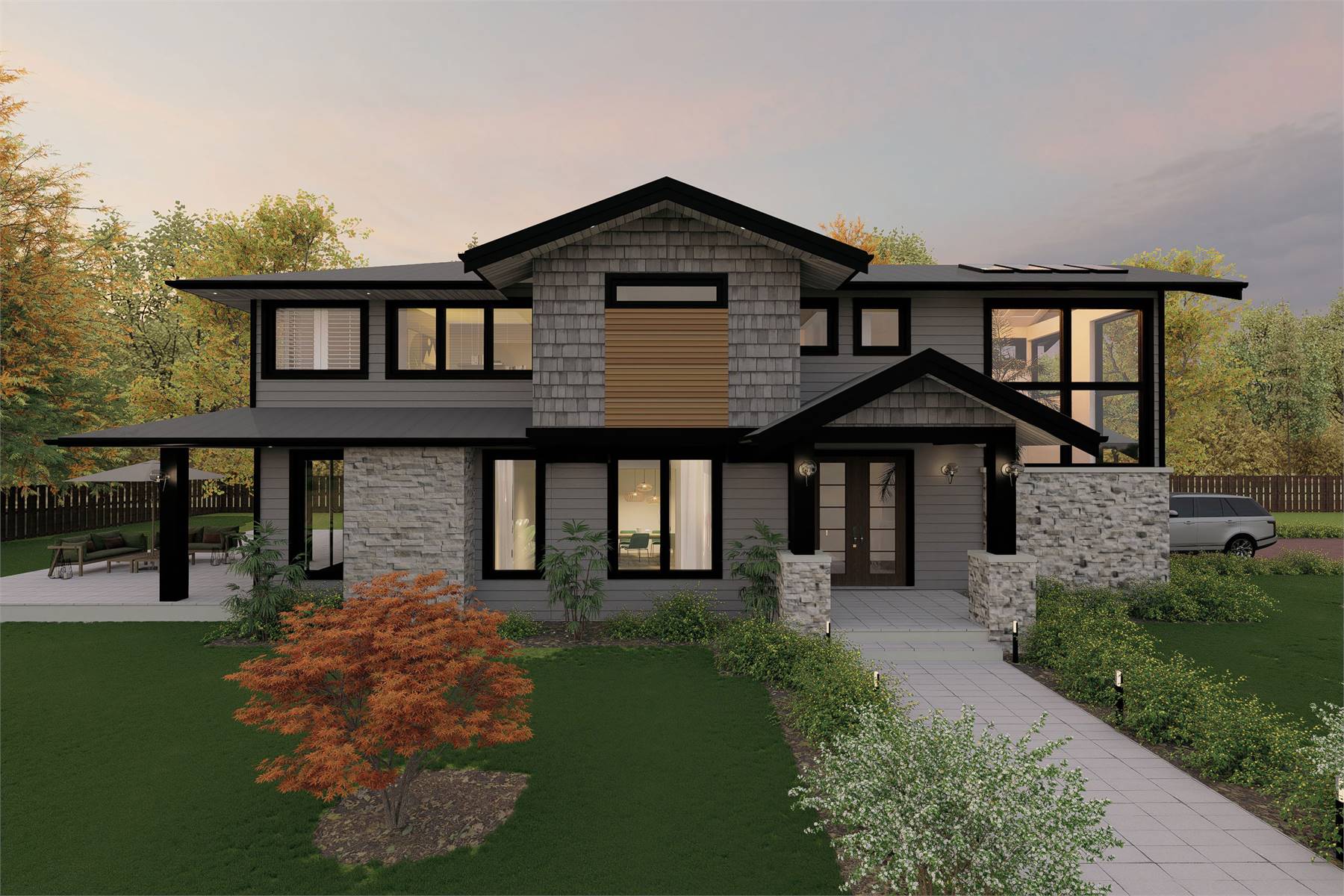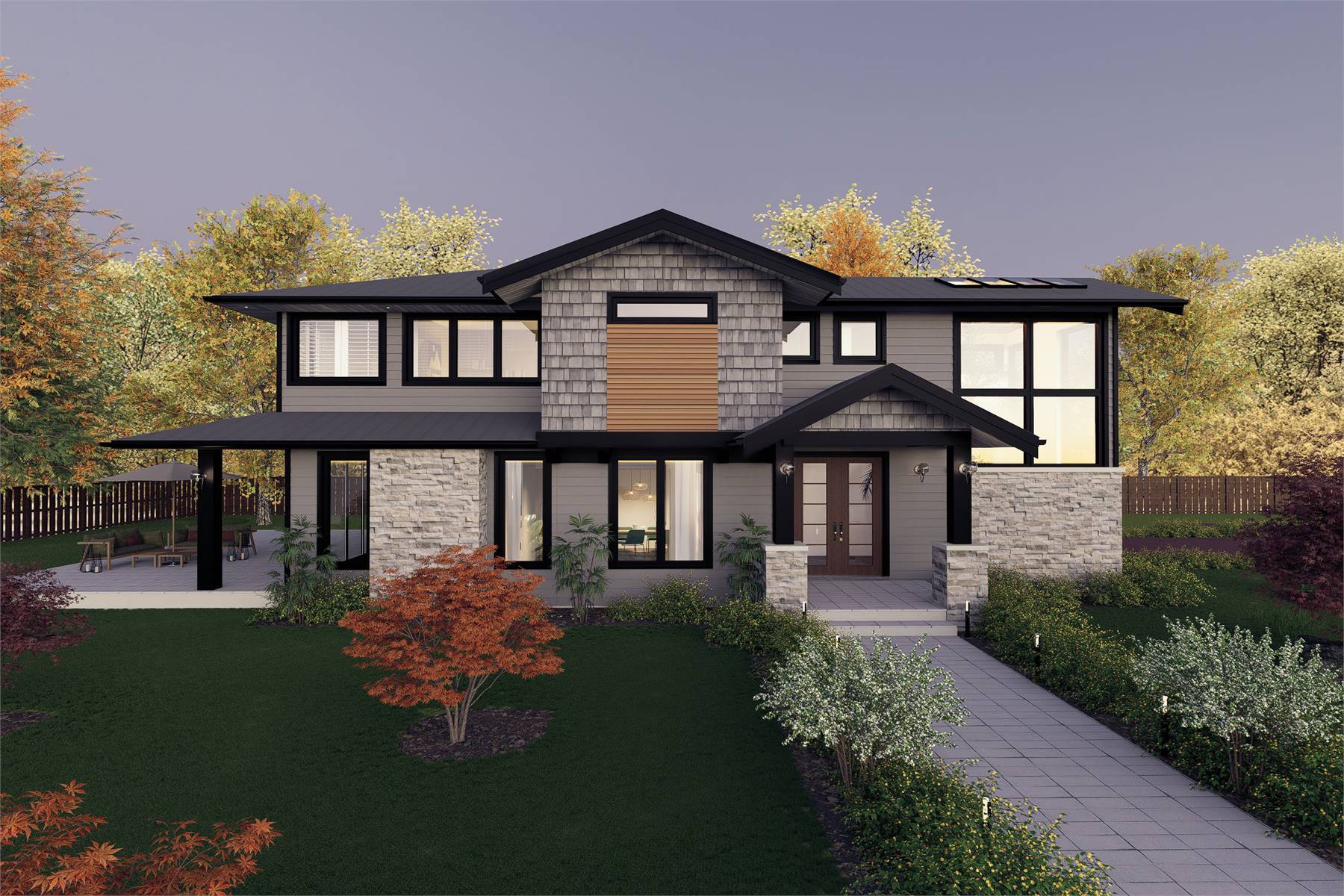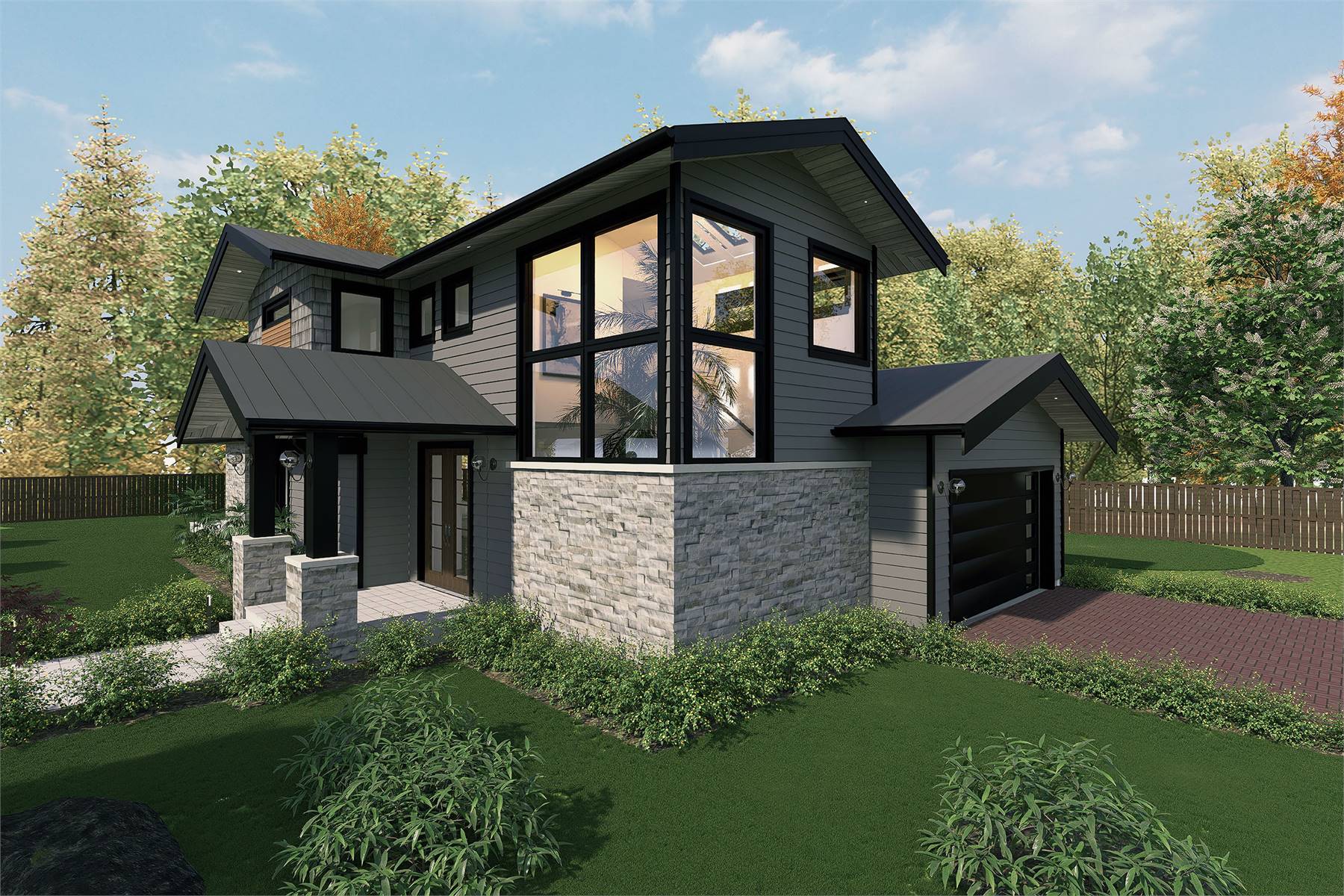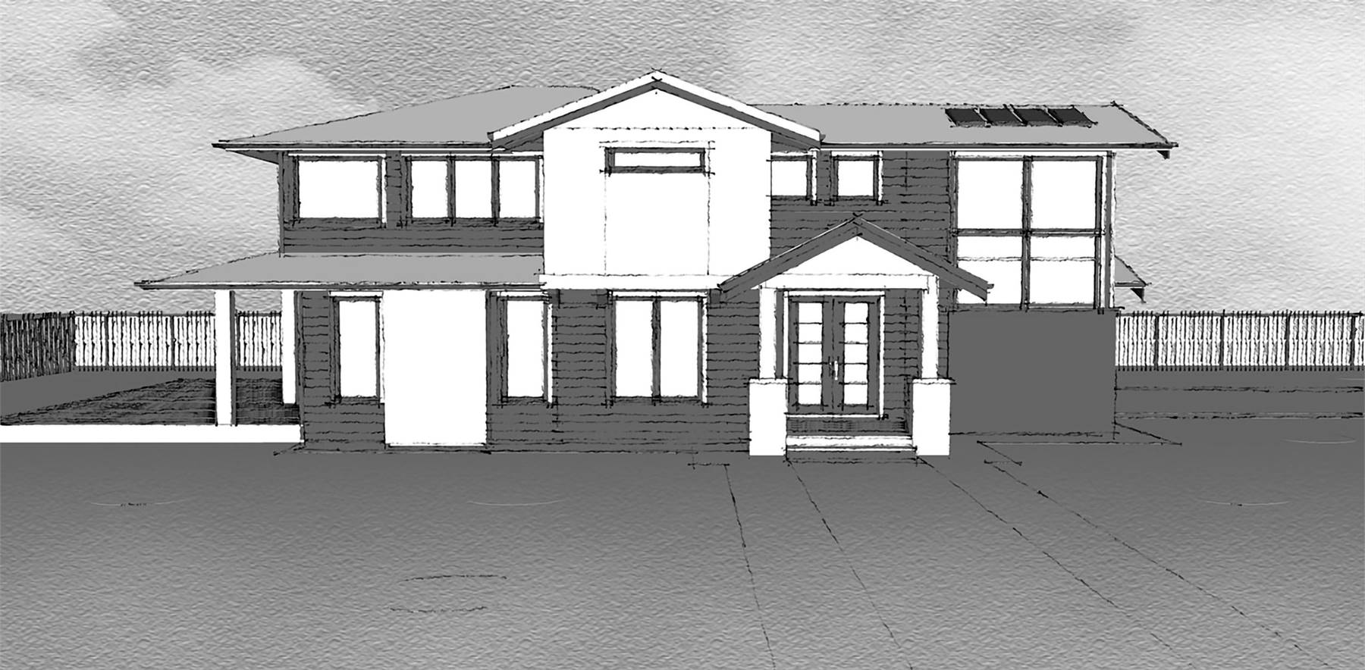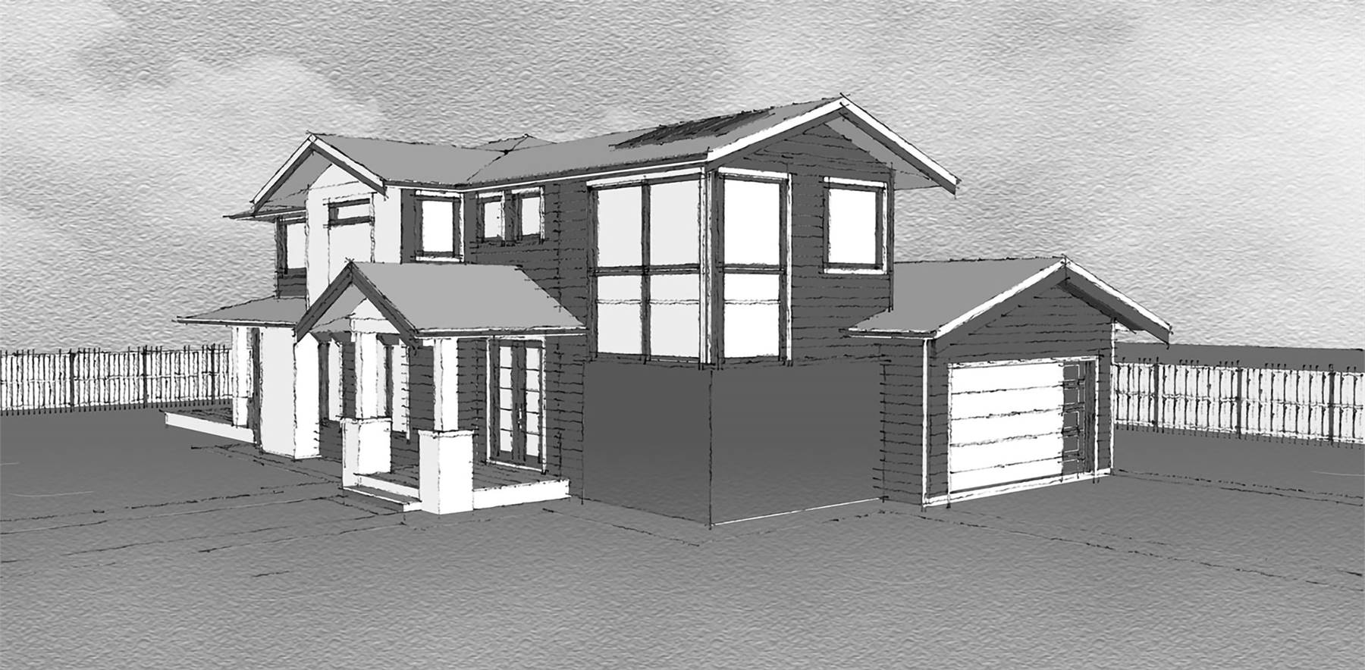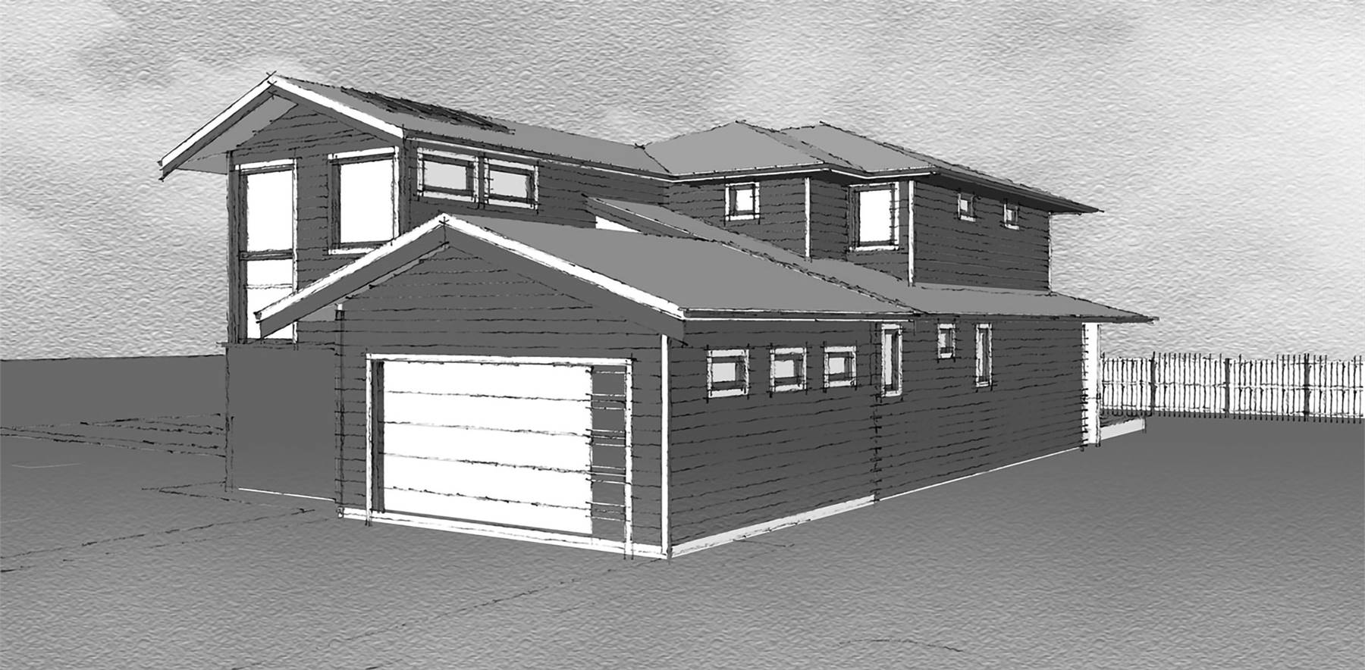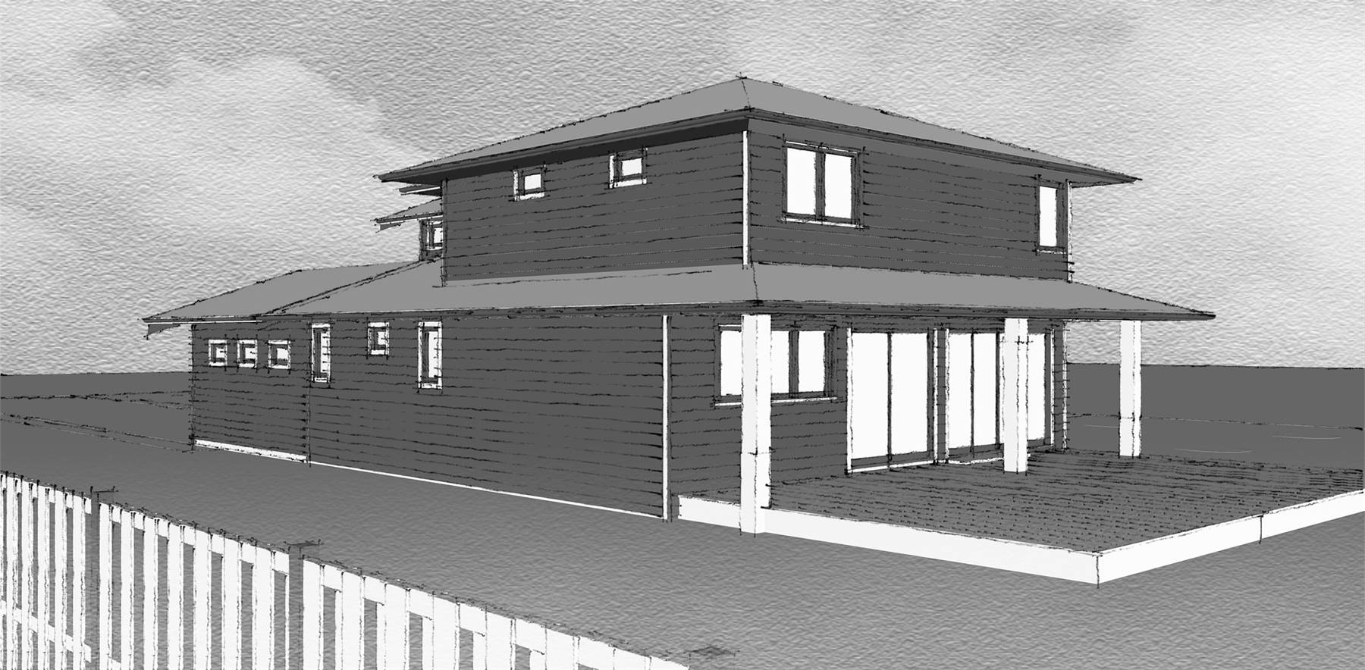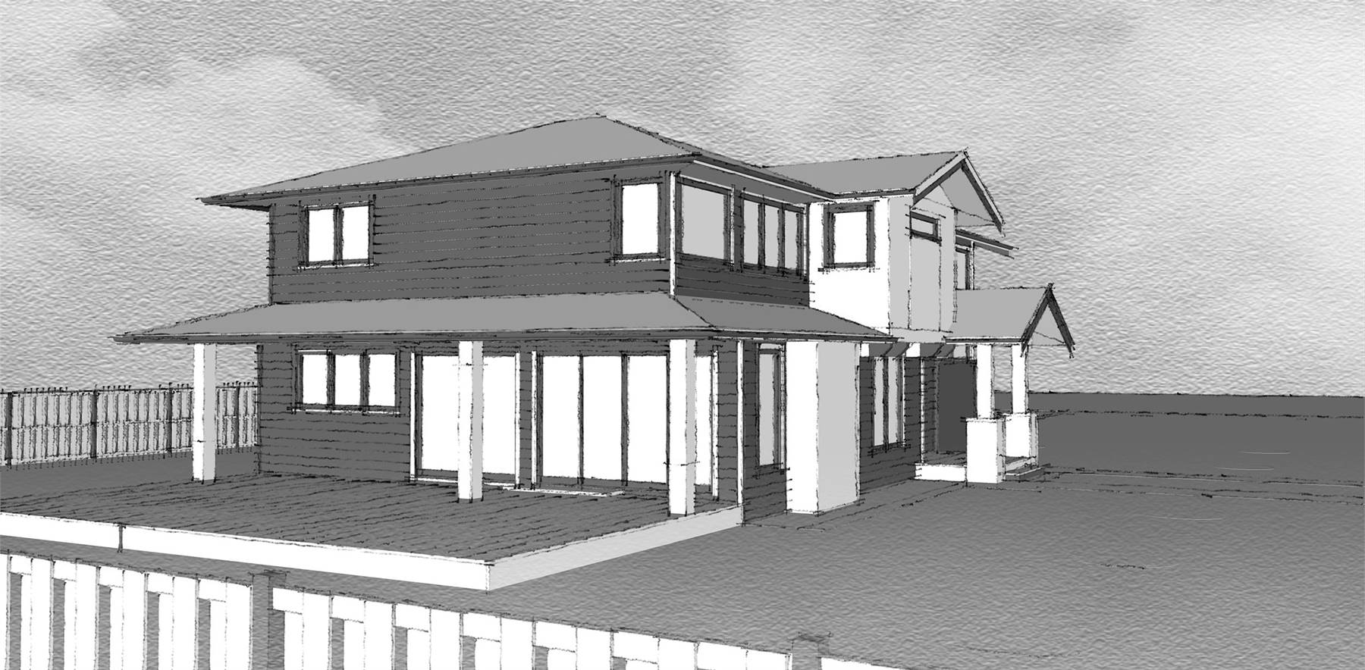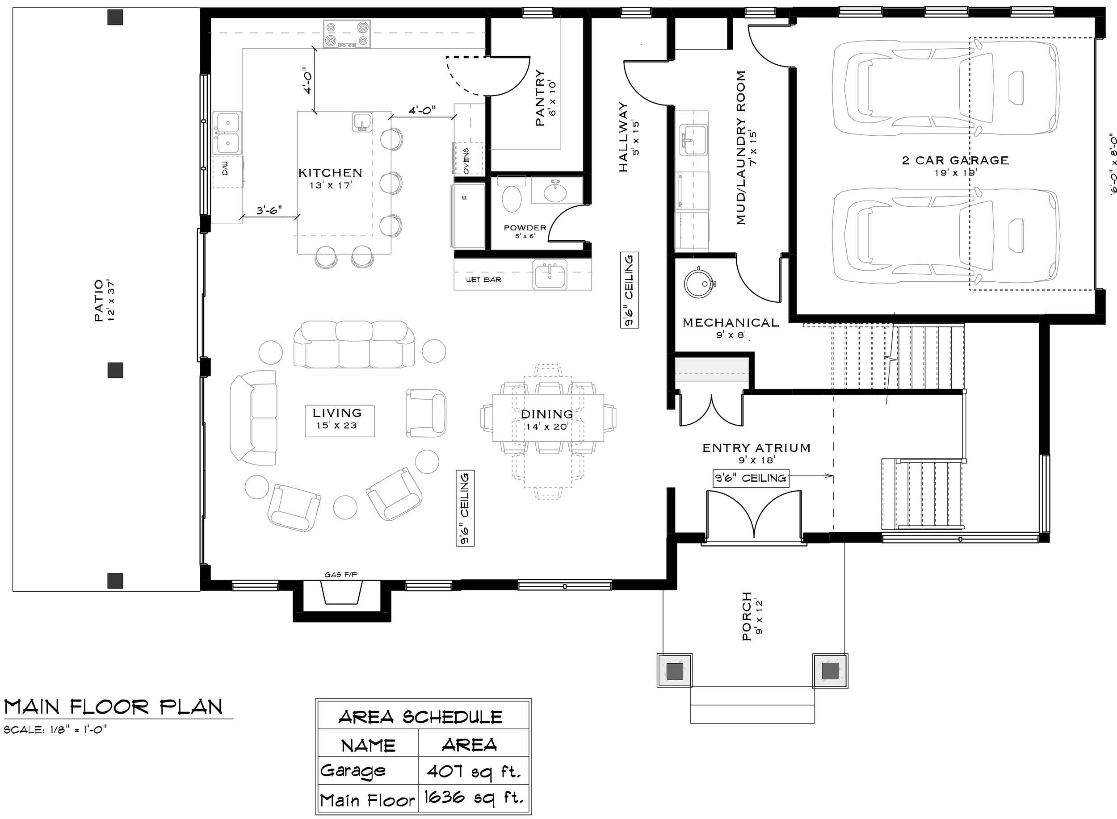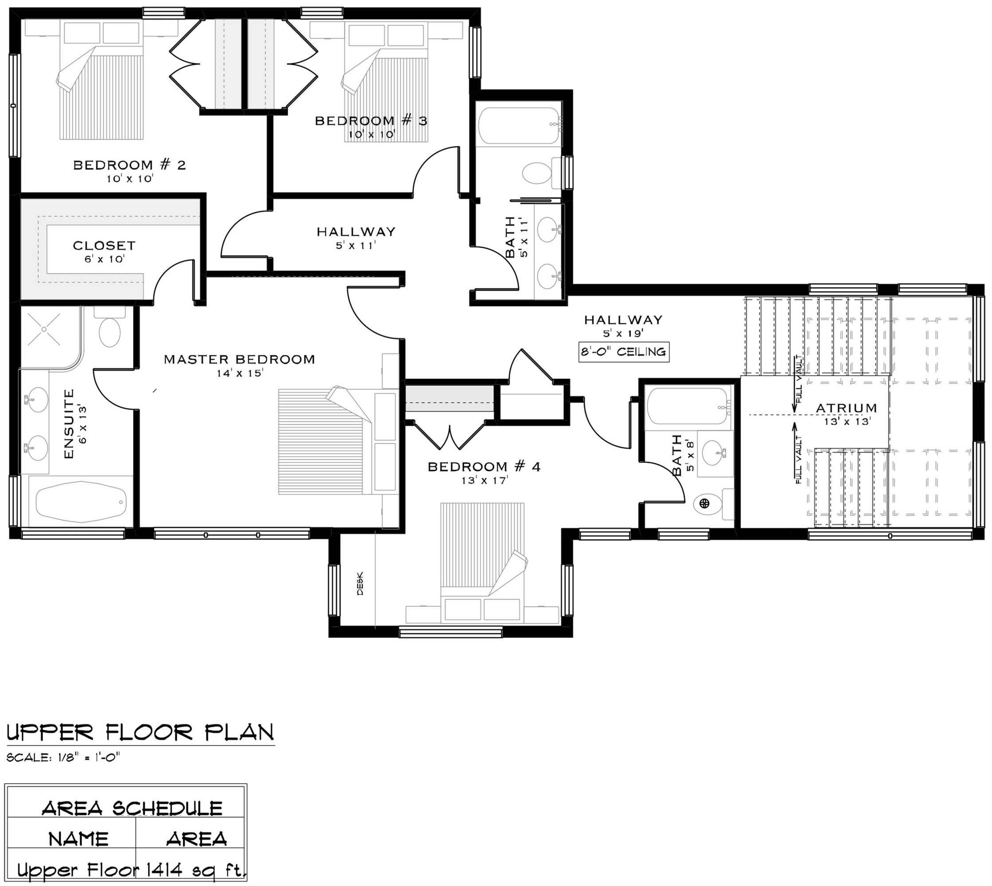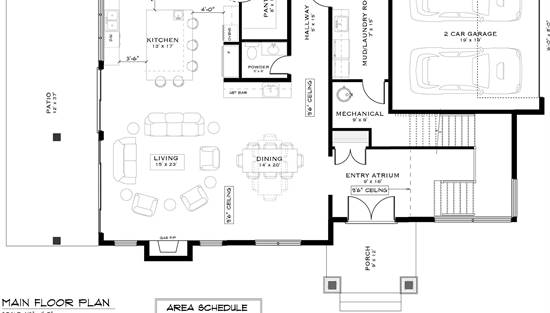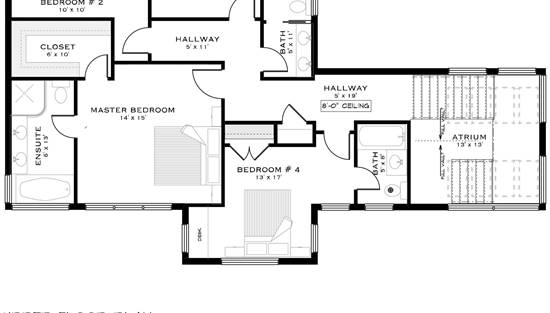- Plan Details
- |
- |
- Print Plan
- |
- Modify Plan
- |
- Reverse Plan
- |
- Cost-to-Build
- |
- View 3D
- |
- Advanced Search
About House Plan 9492:
Looking for a home with architecture inspired by the style of the Pacific Northwest? House Plan 9492 is here for your consideration! This 3,040-square-foot, four-bedroom, three-and-a-half-bathroom design offers rustic transitional style and a mixed layout that will appeal to contemporary and traditional tastes. The first floor includes totally open-concept living with a U-shaped kitchen, a powder room, and a mudroom that connects to the side-entry garage. There's also a spacious covered patio on the side. The two-story atrium with the stairs leads up to all four bedrooms. There's a primary suite, a smaller suite ideal for guests, and two bedrooms that share a hall bath for the kids. With plenty of windows all around this home, it would make a great choice for a beautiful natural location!
Plan Details
Key Features
2 Story Volume
Attached
Covered Front Porch
Covered Rear Porch
Deck
Double Vanity Sink
Family Style
Fireplace
Foyer
Great Room
Kitchen Island
Laundry 1st Fl
Primary Bdrm Upstairs
Mud Room
Open Floor Plan
Outdoor Living Space
Separate Tub and Shower
Side-entry
Suited for corner lot
Suited for sloping lot
U-Shaped
Walk-in Closet
Walk-in Pantry
Build Beautiful With Our Trusted Brands
Our Guarantees
- Only the highest quality plans
- Int’l Residential Code Compliant
- Full structural details on all plans
- Best plan price guarantee
- Free modification Estimates
- Builder-ready construction drawings
- Expert advice from leading designers
- PDFs NOW!™ plans in minutes
- 100% satisfaction guarantee
- Free Home Building Organizer
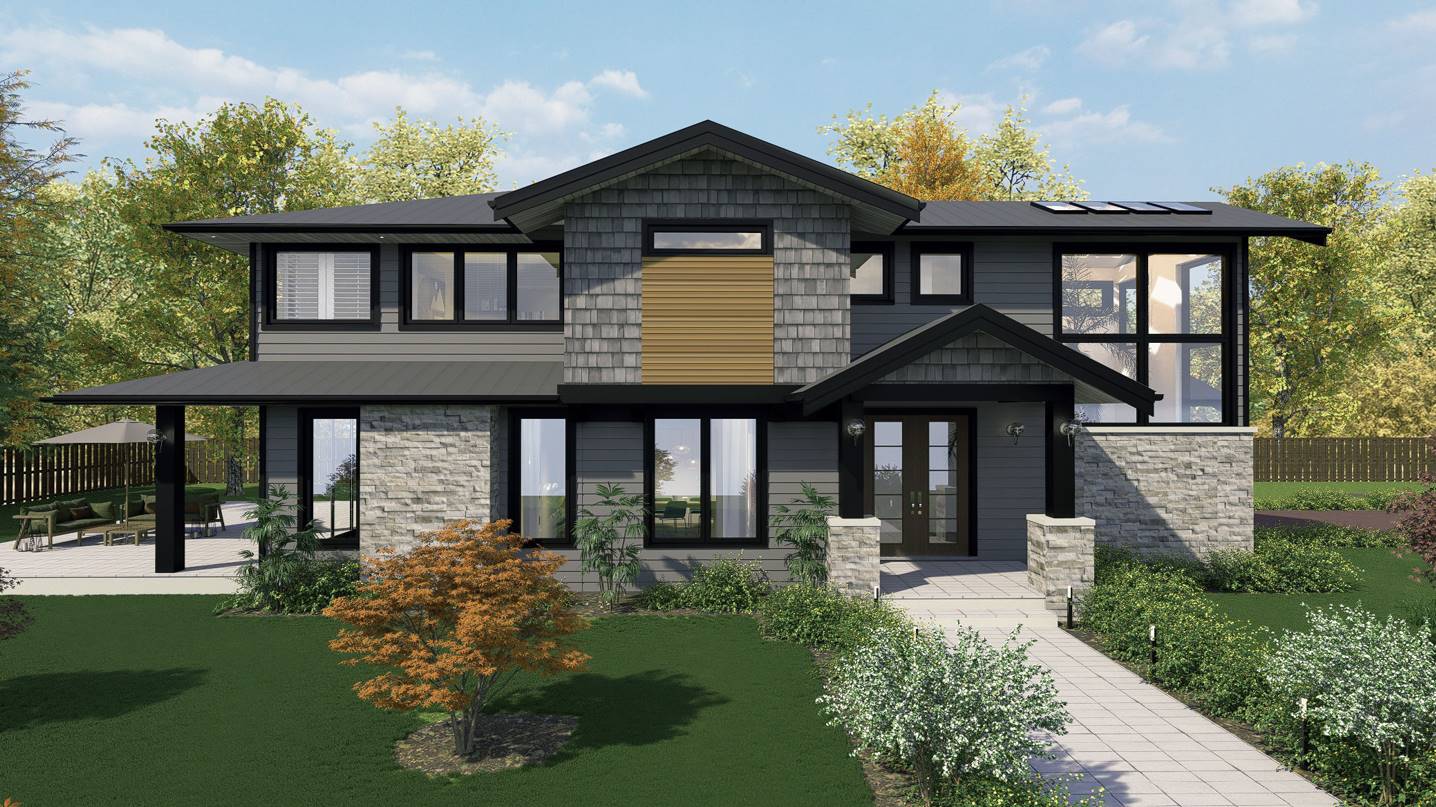
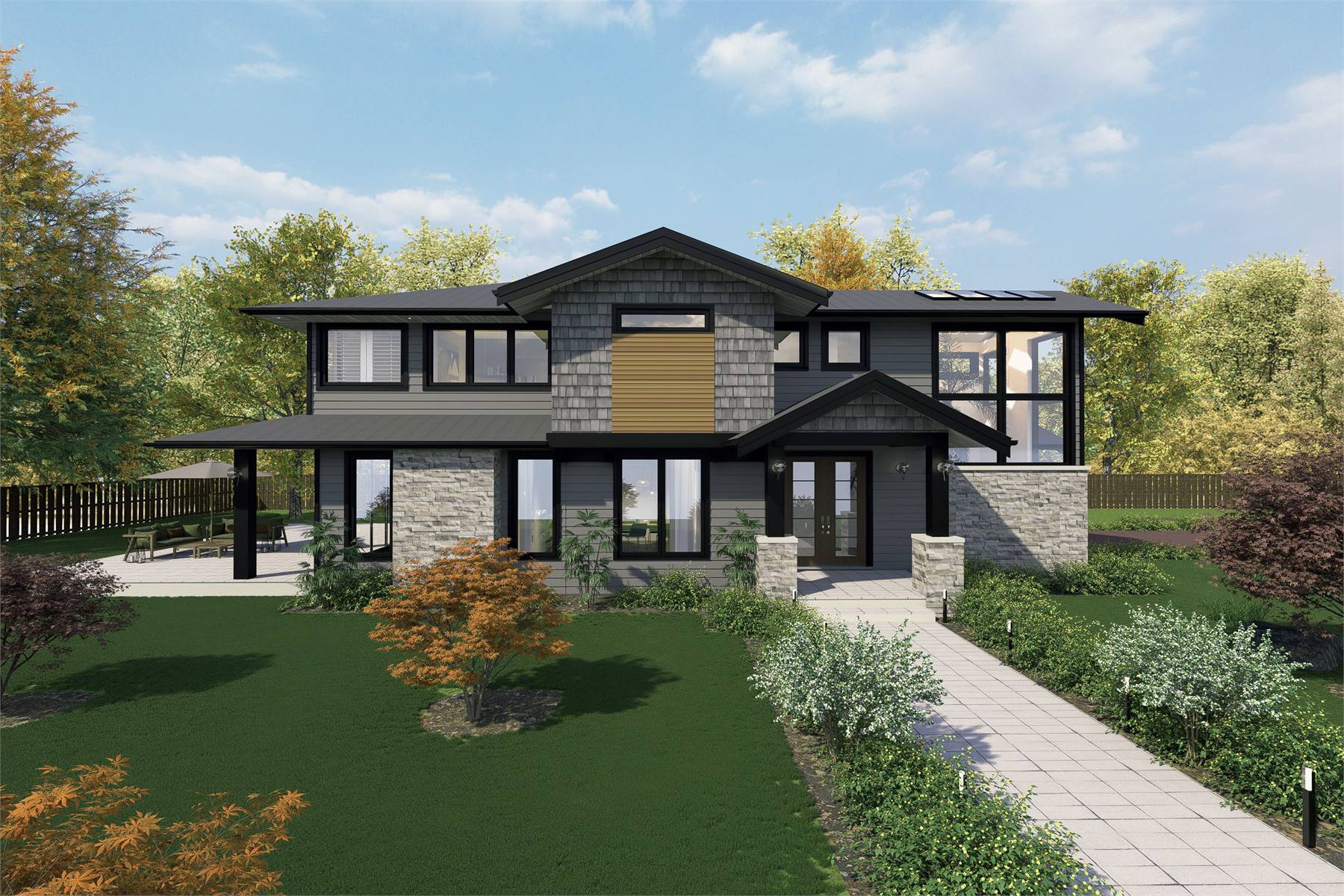
.jpg)
