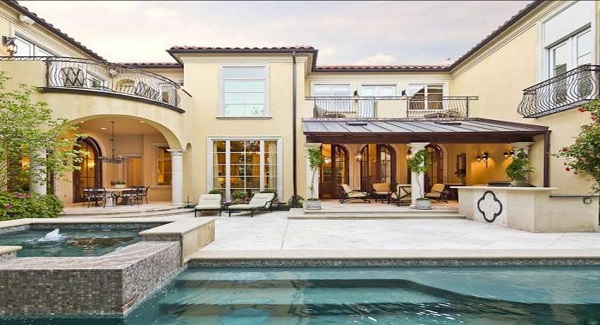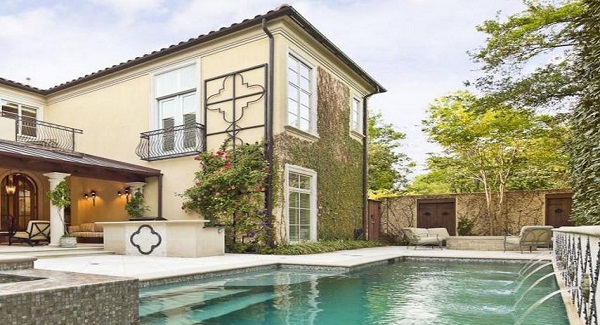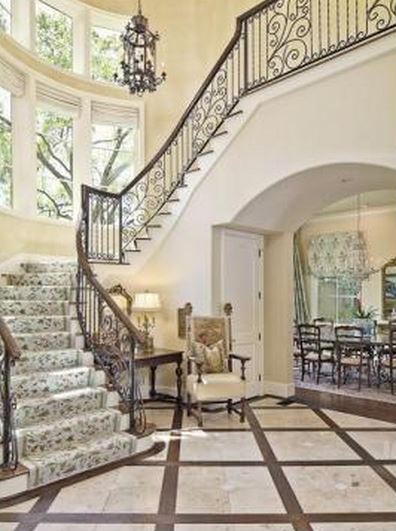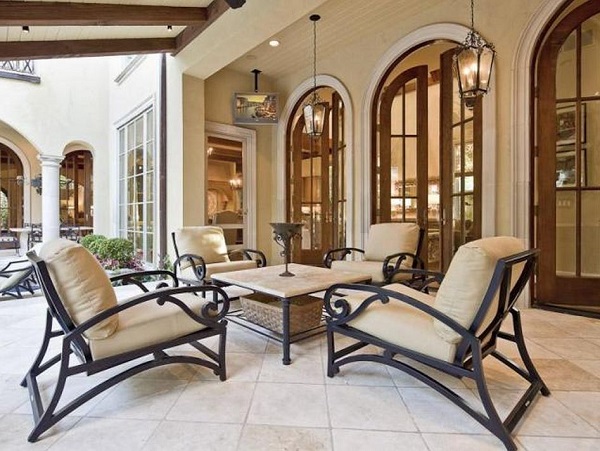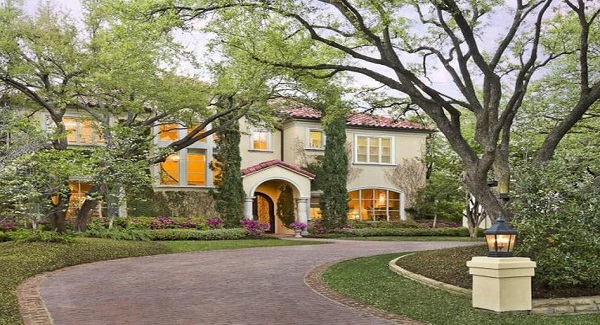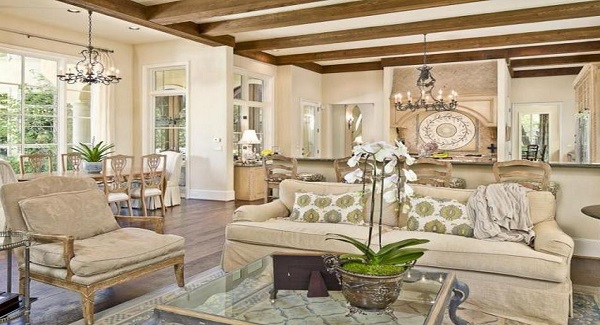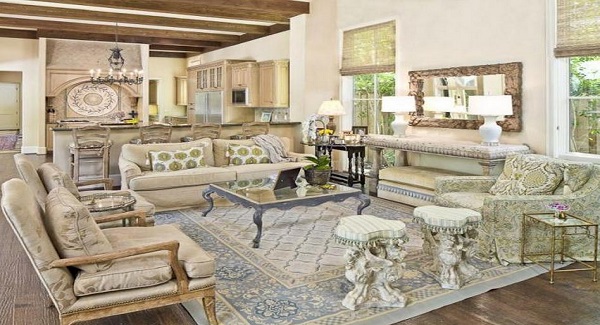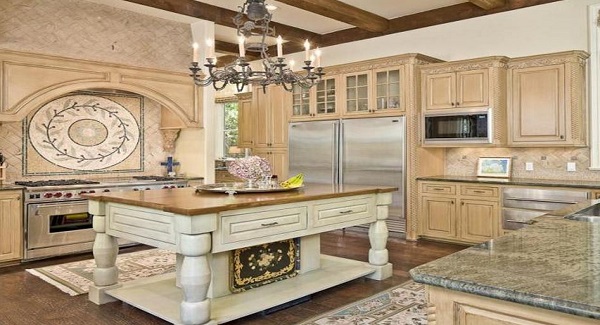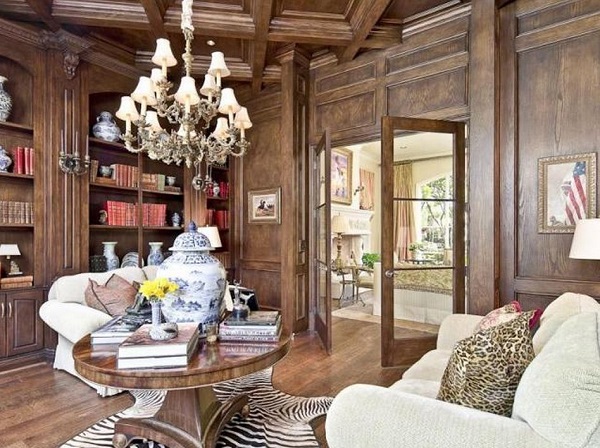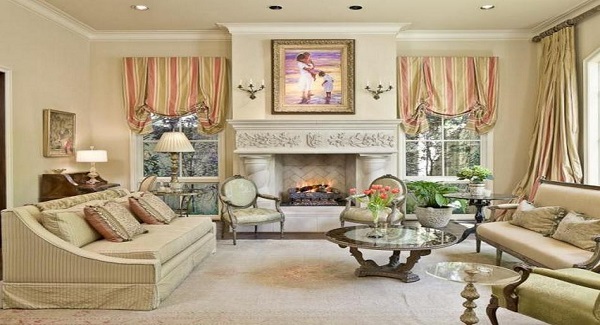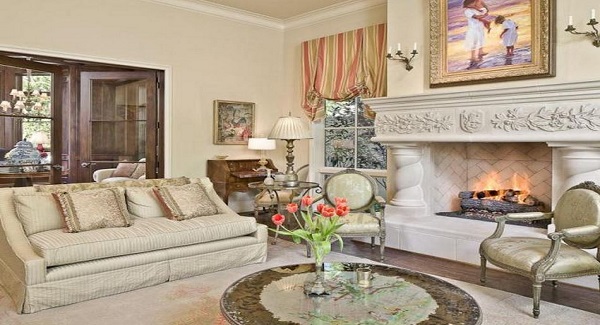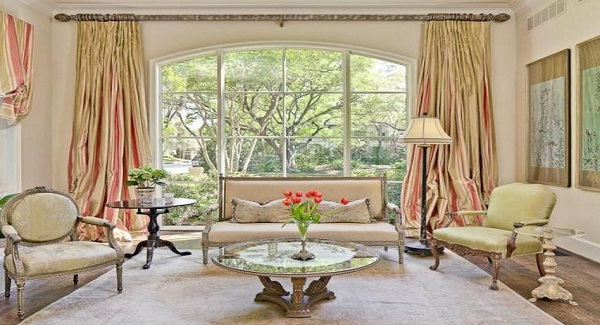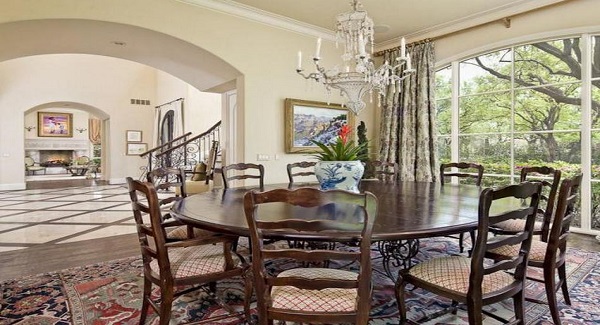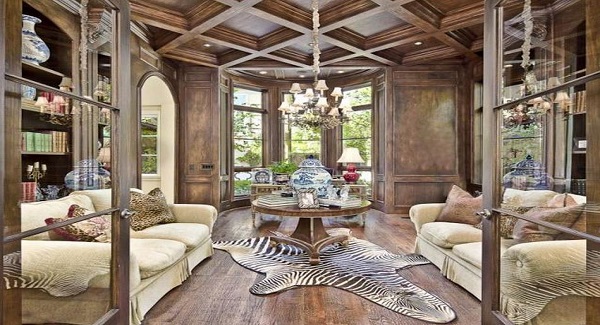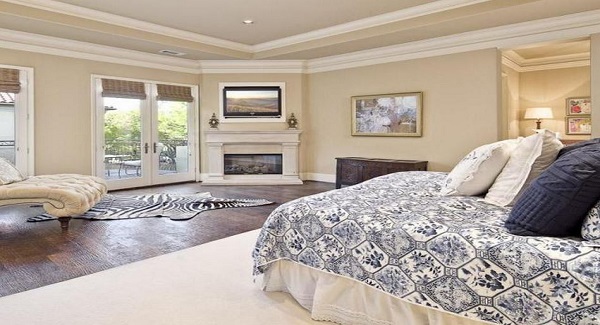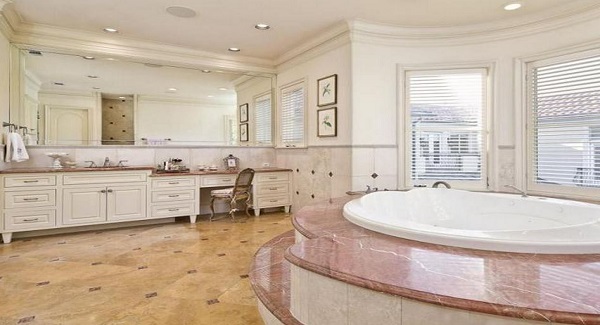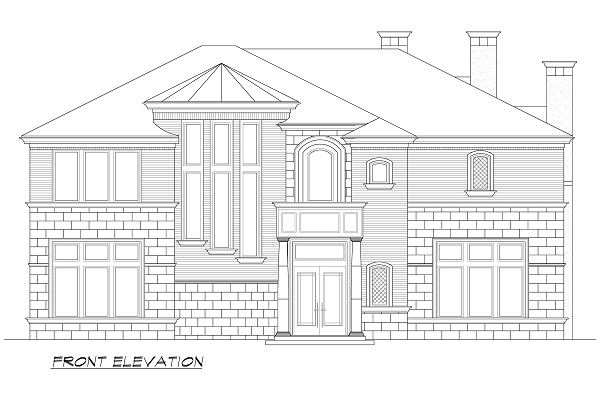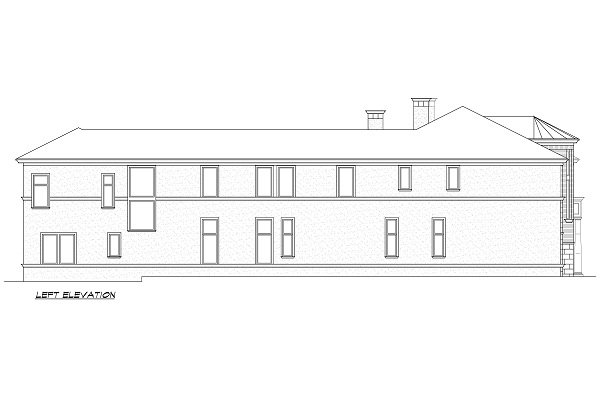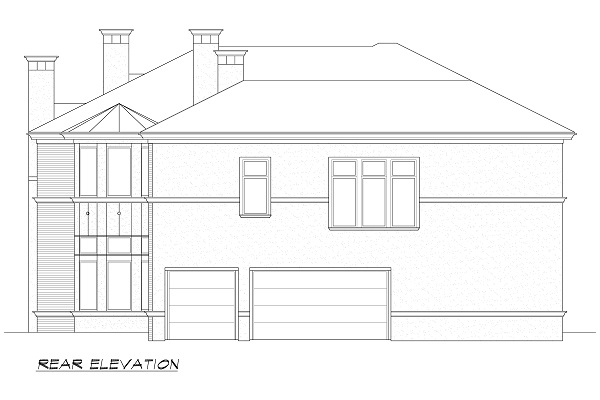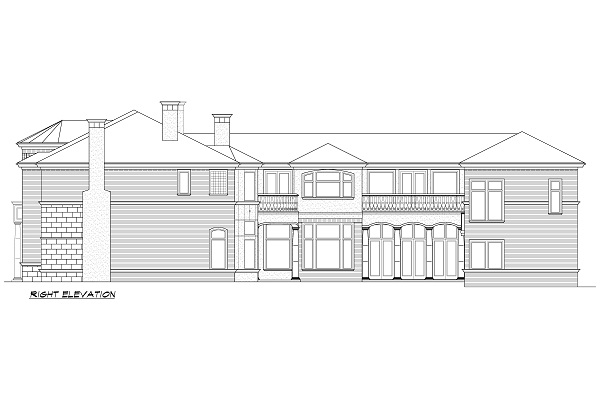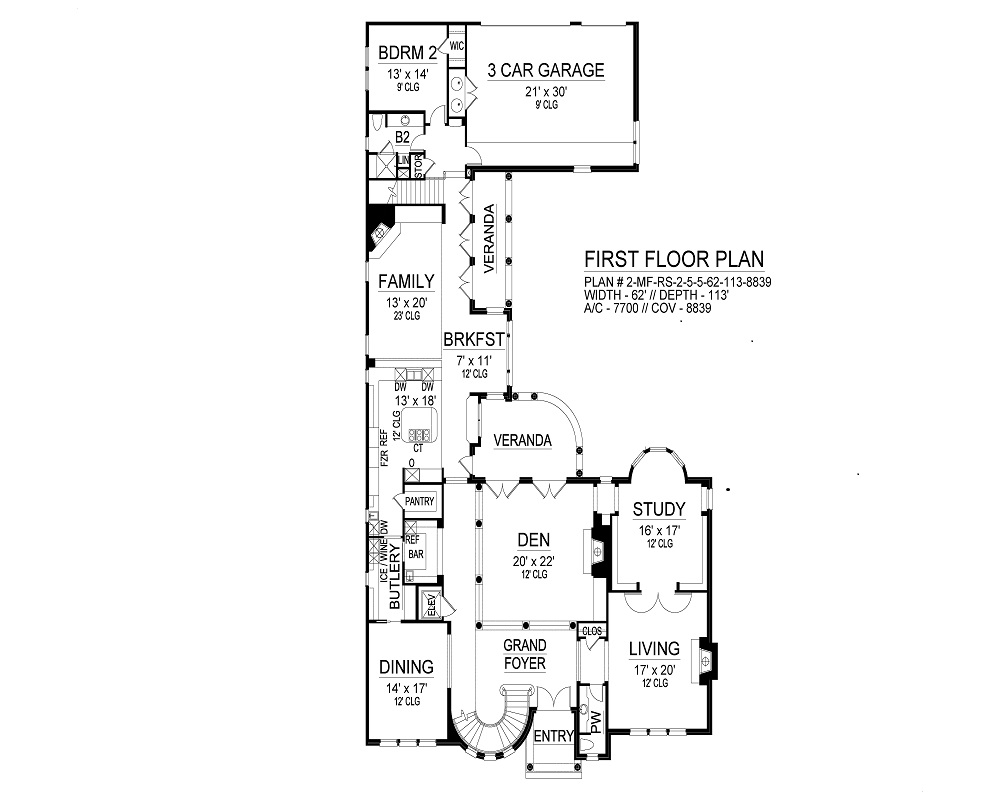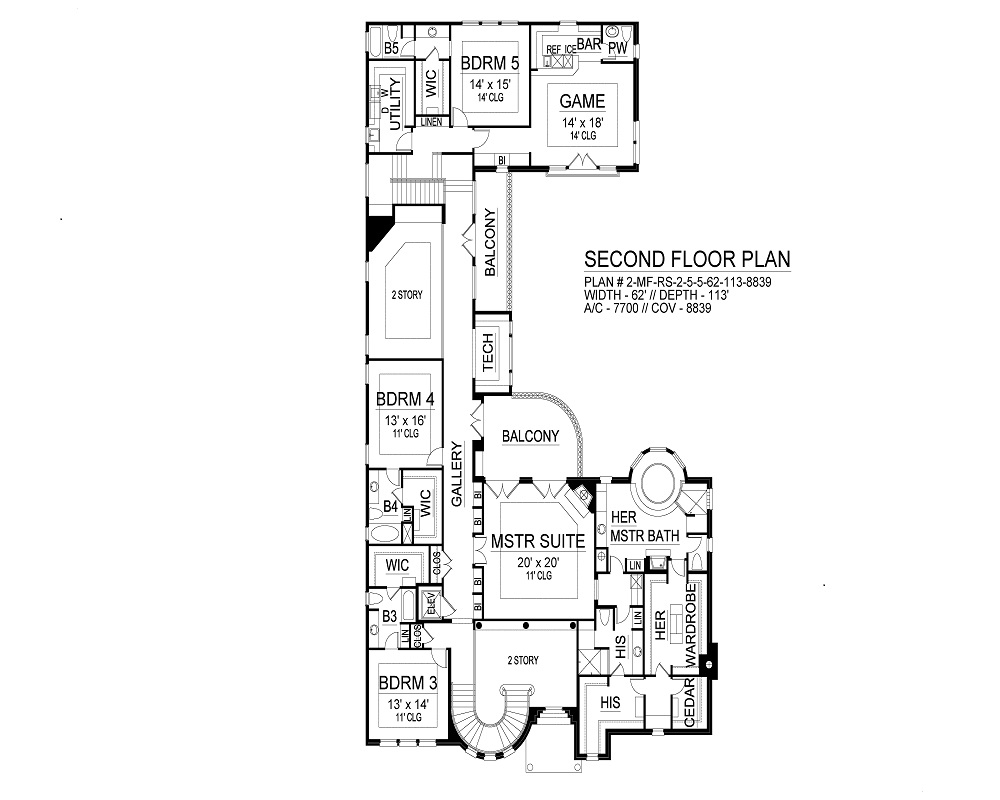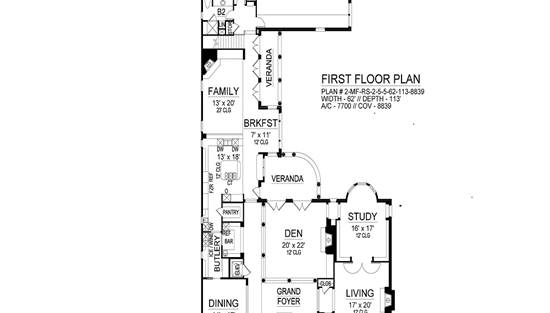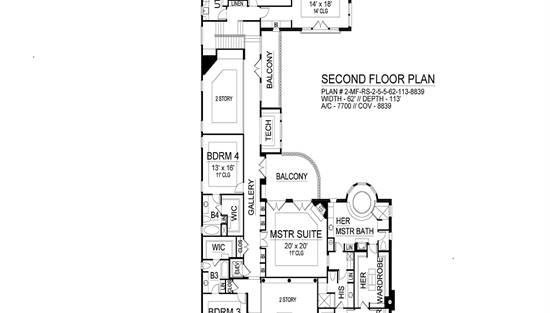- Plan Details
- |
- |
- Print Plan
- |
- Modify Plan
- |
- Reverse Plan
- |
- Cost-to-Build
- |
- View 3D
- |
- Advanced Search
About House Plan 9499:
Mediterranean style house plan looks like something straight out of Beverly hills. In a home fit for a movie star, this plan offers an astounding 7,700 square feet as well as 5 bedrooms and 5.5 bathrooms. This expansive dwelling not only offers extraordinary spaces, but it also has the versatility and flexibility to fit many different lifestyles. For the productive workaholics, the first floor study and its beautiful bay window are perfect. For the chef or entertainer, the kitchen and bar area open right in to the spacious den area. And for the family-centered people, there is a large family room and game room on the first and second floors respectively. All of this home centers around the remarkable views of the courtyard area that is created by the shape of the floor plan. Between multiple balconies and private verandas, this home is made to amaze. Perhaps the most amazing of it all is this plan’s master suite. With a sizable room and his and her separate closets, the master suite is highlighted by stunning his and hers bathrooms with hers having a massive circular soaking tub, fit for a queen.
-
-
Plan Details
Key Features
Attached
Butler's Pantry
Dining Room
Family Room
Fireplace
Formal LR
Foyer
His and Hers Primary Closets
Home Office
Kitchen Island
Laundry 2nd Fl
Primary Bdrm Upstairs
Nook / Breakfast Area
Open Floor Plan
Rear-entry
Separate Tub and Shower
Slab
Walk-in Closet
Walk-in Pantry
Build Beautiful With Our Trusted Brands
Our Guarantees
- Only the highest quality plans
- Int’l Residential Code Compliant
- Full structural details on all plans
- Best plan price guarantee
- Free modification Estimates
- Builder-ready construction drawings
- Expert advice from leading designers
- PDFs NOW!™ plans in minutes
- 100% satisfaction guarantee
- Free Home Building Organizer
.png)
.png)
