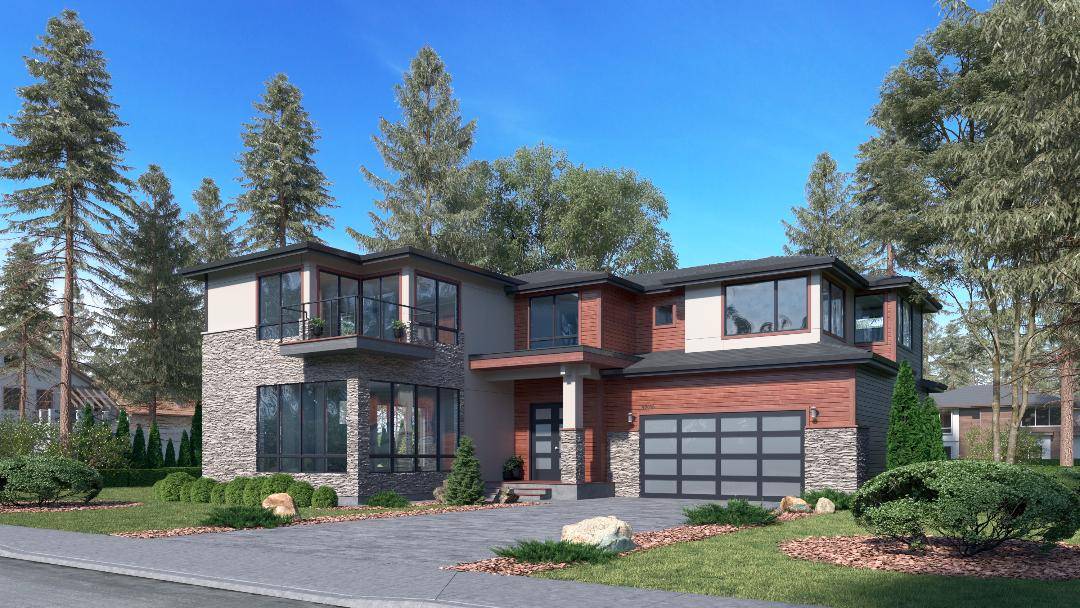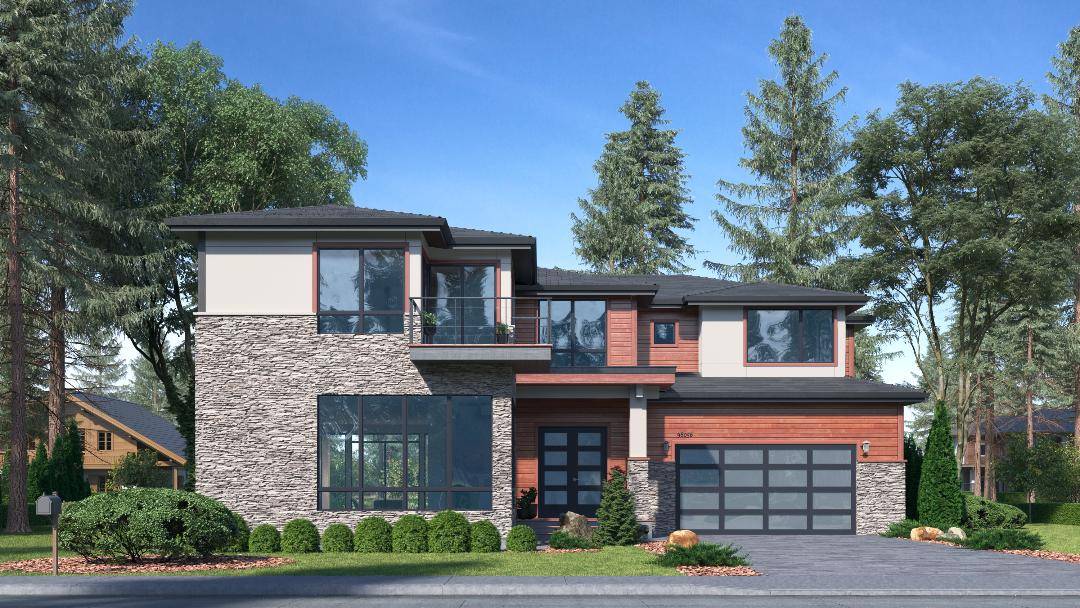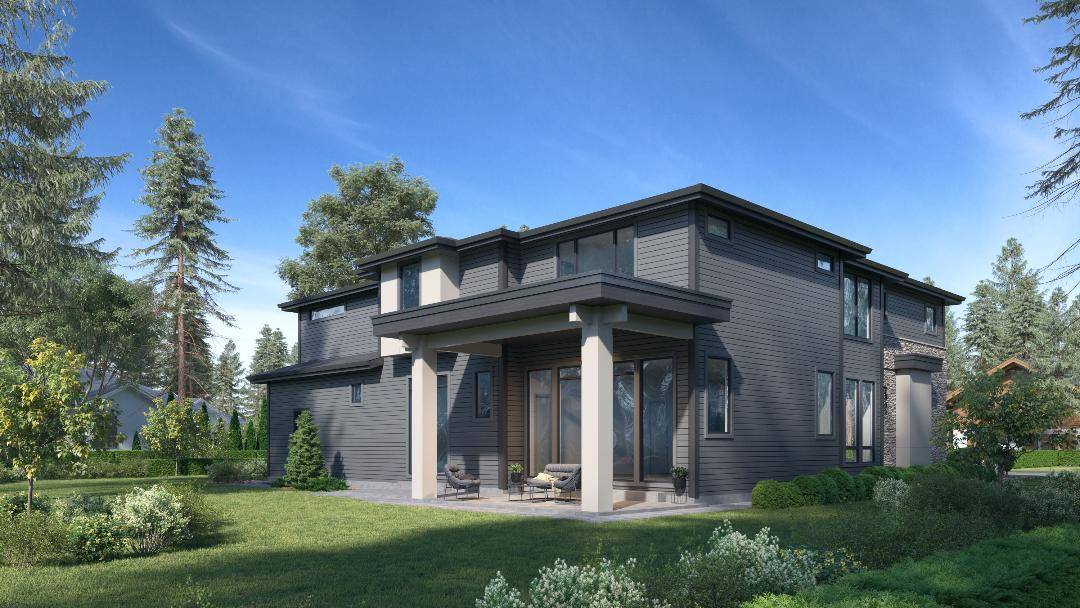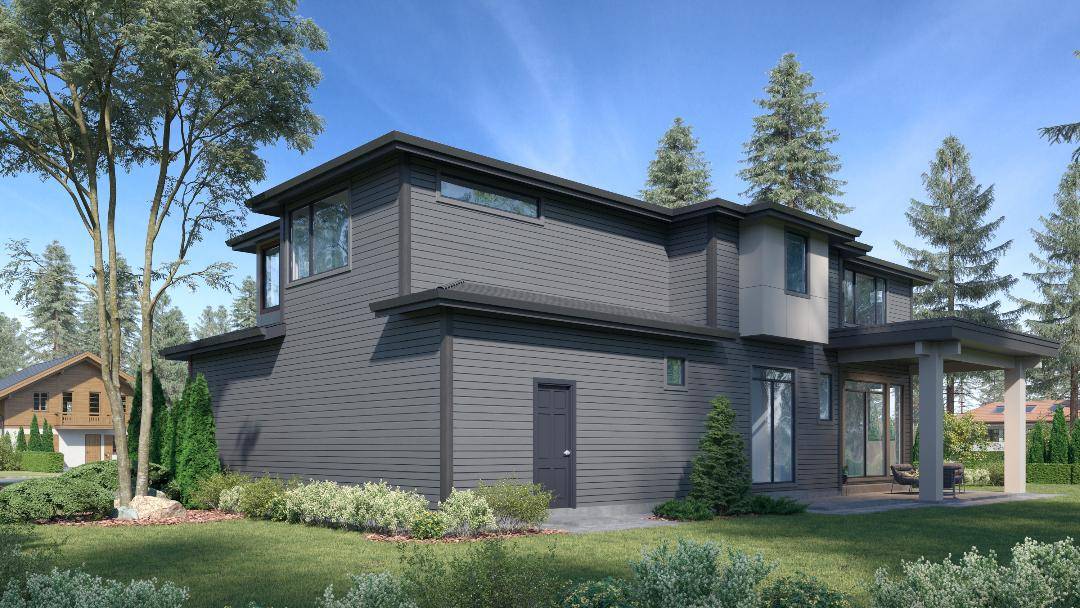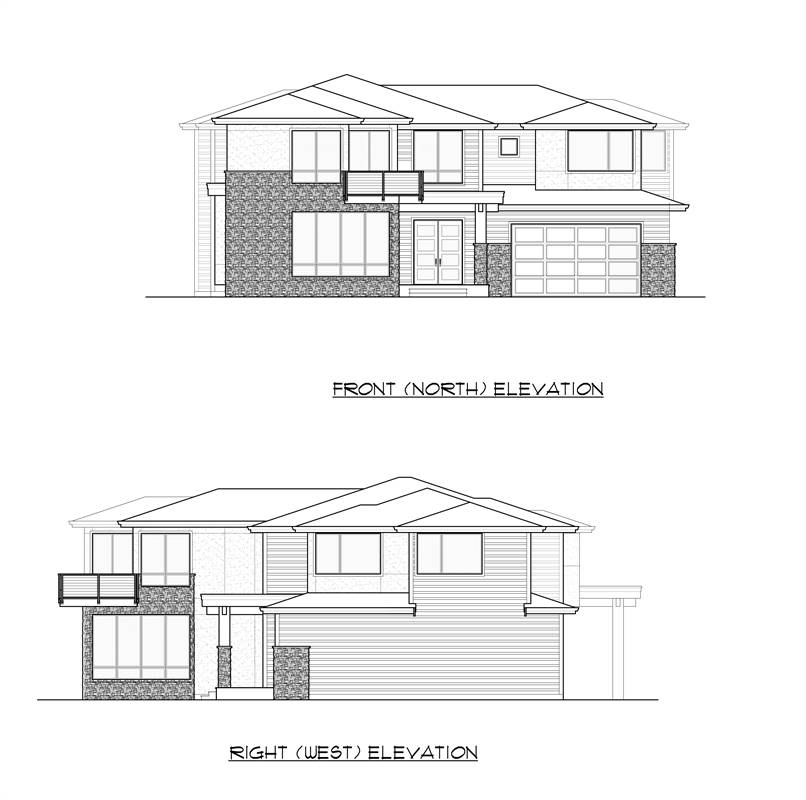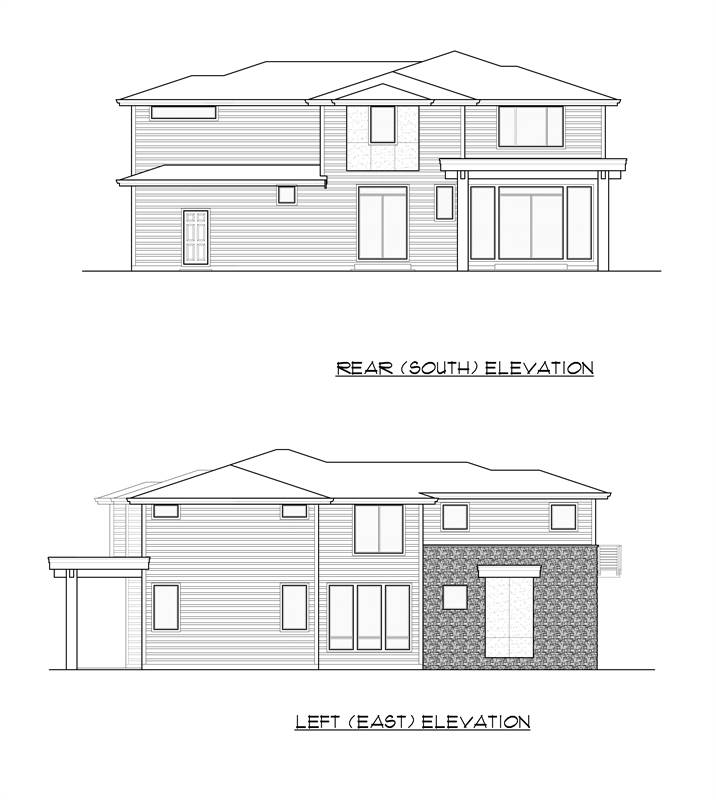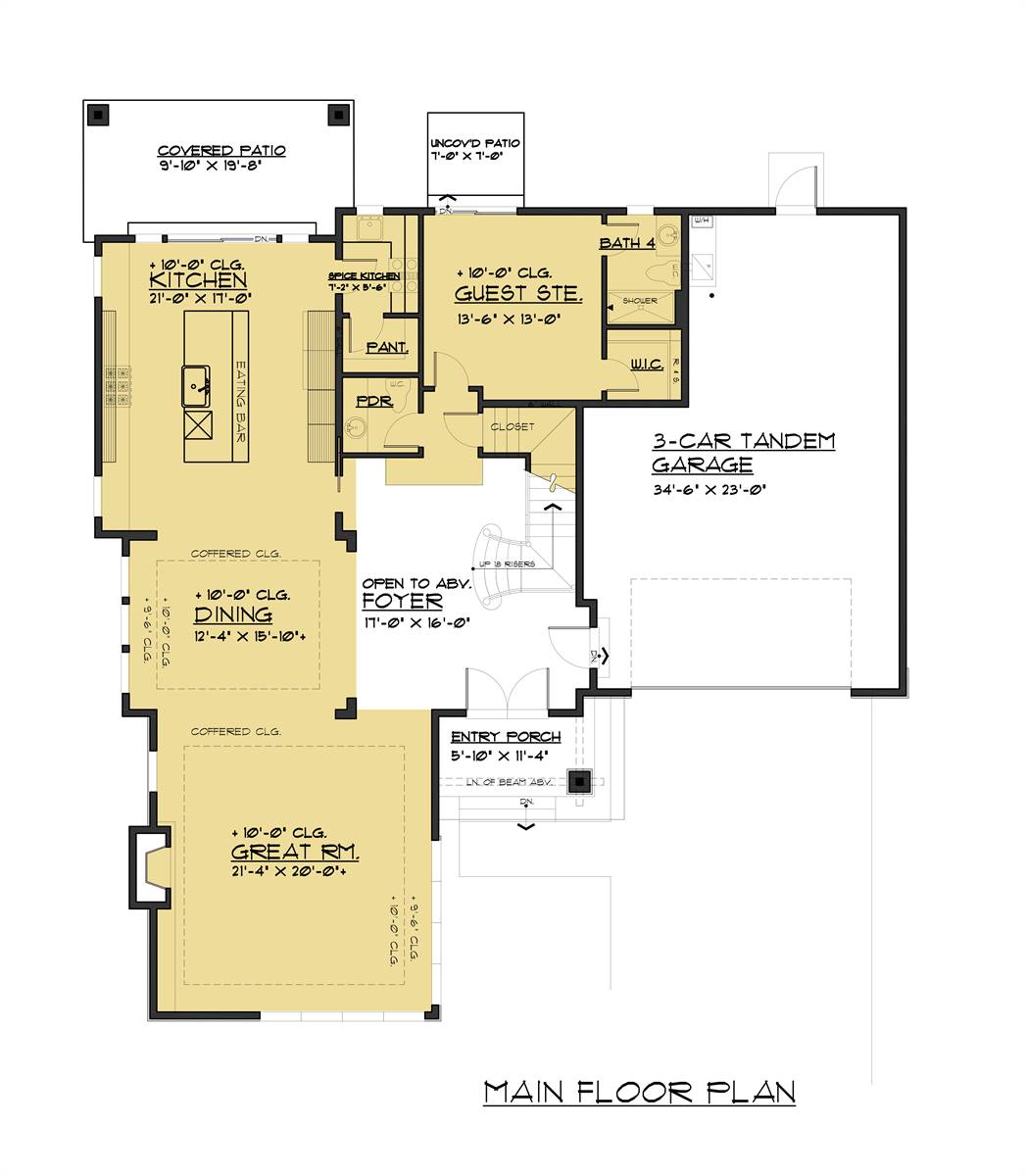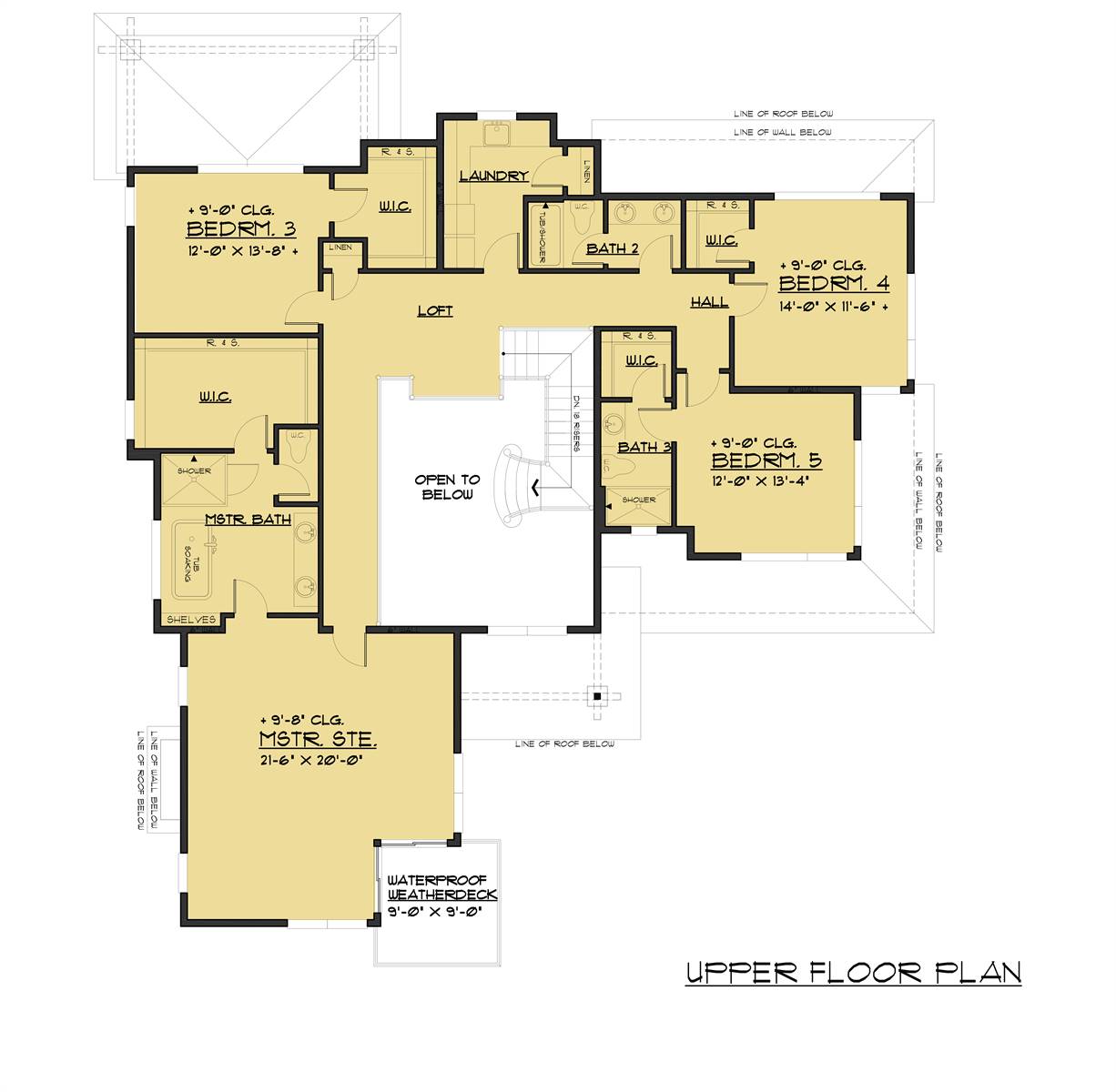- Plan Details
- |
- |
- Print Plan
- |
- Modify Plan
- |
- Reverse Plan
- |
- Cost-to-Build
- |
- View 3D
- |
- Advanced Search
About House Plan 9502:
If you have a large growing family and also need a space for grandparents that might live in the home or you have frequent out of town guests, this beautiful 2 story Modern Contemporary has a wonderful layout for you.
This 3,794 sq.ft. 5 bed, 4.5 bathroom has copious walls of windows, a 2 story foyer, a fireplace, open concept floor plan, and front and back outdoor decks. The kitchen has a spice kitchen as well as a walk-in pantry and island. The guest suite is private off the back and even has its own outdoor deck.
The upper level of the home has the remaining 4 bedrooms. Two of the secondary bedrooms share a hallway bath. The 3rd has an en-suite bathroom. The laundry is conveniently located on this floor. The master suite of the home claims the front and has a large walk-in closet, a spa like bathroom with dual vanities, stand alone tub and shower, and the private front deck will be a perfect spot for sharing a bottle of wine while watching the sunset with your loved one.
This 3,794 sq.ft. 5 bed, 4.5 bathroom has copious walls of windows, a 2 story foyer, a fireplace, open concept floor plan, and front and back outdoor decks. The kitchen has a spice kitchen as well as a walk-in pantry and island. The guest suite is private off the back and even has its own outdoor deck.
The upper level of the home has the remaining 4 bedrooms. Two of the secondary bedrooms share a hallway bath. The 3rd has an en-suite bathroom. The laundry is conveniently located on this floor. The master suite of the home claims the front and has a large walk-in closet, a spa like bathroom with dual vanities, stand alone tub and shower, and the private front deck will be a perfect spot for sharing a bottle of wine while watching the sunset with your loved one.
Plan Details
Key Features
2 Story Volume
Attached
Covered Front Porch
Deck
Dining Room
Double Vanity Sink
Fireplace
Front-entry
Great Room
Guest Suite
Kitchen Island
Laundry 2nd Fl
Primary Bdrm Upstairs
Peninsula / Eating Bar
Rear Porch
Separate Tub and Shower
Tandem
Walk-in Closet
Walk-in Pantry
Build Beautiful With Our Trusted Brands
Our Guarantees
- Only the highest quality plans
- Int’l Residential Code Compliant
- Full structural details on all plans
- Best plan price guarantee
- Free modification Estimates
- Builder-ready construction drawings
- Expert advice from leading designers
- PDFs NOW!™ plans in minutes
- 100% satisfaction guarantee
- Free Home Building Organizer
