- Plan Details
- |
- |
- Print Plan
- |
- Modify Plan
- |
- Reverse Plan
- |
- Cost-to-Build
- |
- View 3D
- |
- Advanced Search
About House Plan 9503:
House Plan 9503 is an amazing country-style farmhouse that offers a uniquely accessible design! Behind that cute facade, you'll find 2,004 square feet with three bedrooms and two bathrooms split across the open-concept floor plan. With no partitions beyond the island and peninsula in the kitchen, you'll enjoy clear sightlines, a breezy ambiance, and nothing to get hung up on. The two secondary bedrooms share a hall bath while the primary suite features a private bath with a roll-in shower and two dressing areas, each with a vanity and a closet. This home also has a utility room, porches, and a garage in back with storage space!
Plan Details
Key Features
Attached
Covered Front Porch
Covered Rear Porch
Dining Room
Double Vanity Sink
Fireplace
Great Room
His and Hers Primary Closets
Kitchen Island
Laundry 1st Fl
Primary Bdrm Main Floor
Mud Room
Nook / Breakfast Area
Open Floor Plan
Outdoor Living Space
Oversized
Pantry
Side-entry
Split Bedrooms
Storage Space
Suited for corner lot
Vaulted Ceilings
Vaulted Great Room/Living
Vaulted Primary
Build Beautiful With Our Trusted Brands
Our Guarantees
- Only the highest quality plans
- Int’l Residential Code Compliant
- Full structural details on all plans
- Best plan price guarantee
- Free modification Estimates
- Builder-ready construction drawings
- Expert advice from leading designers
- PDFs NOW!™ plans in minutes
- 100% satisfaction guarantee
- Free Home Building Organizer
.png)
.png)
.jpg)
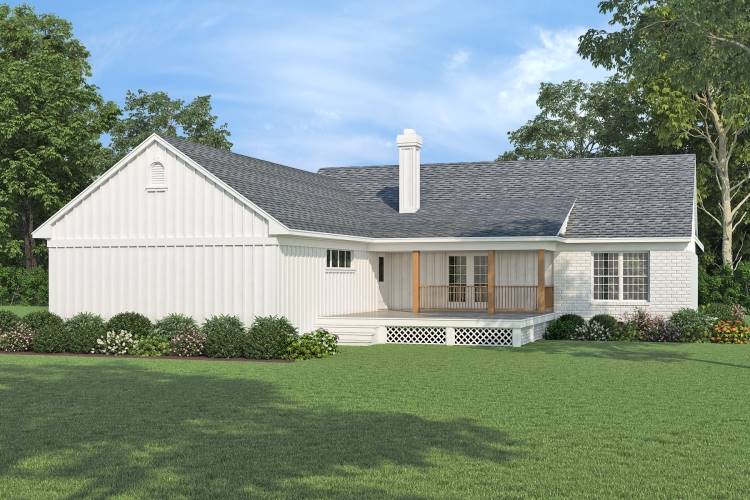
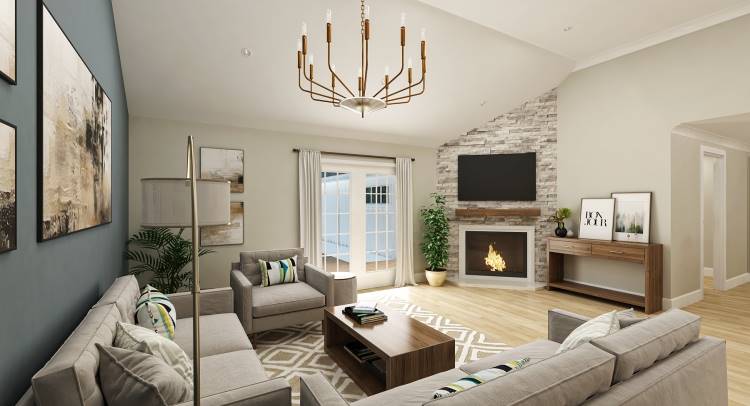
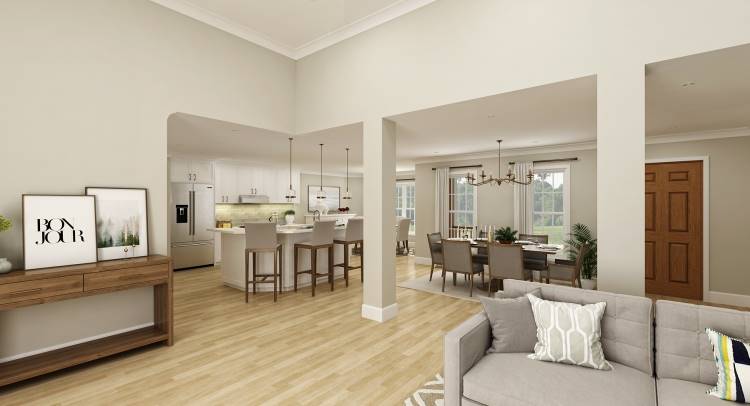
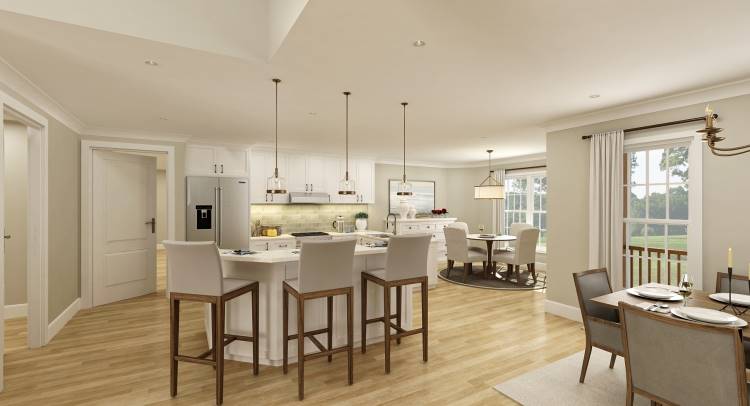
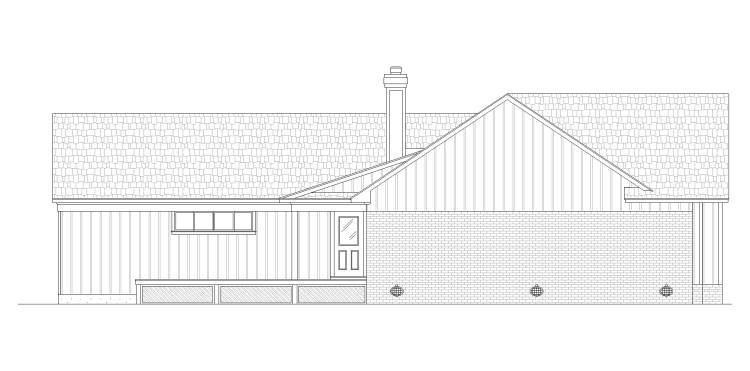
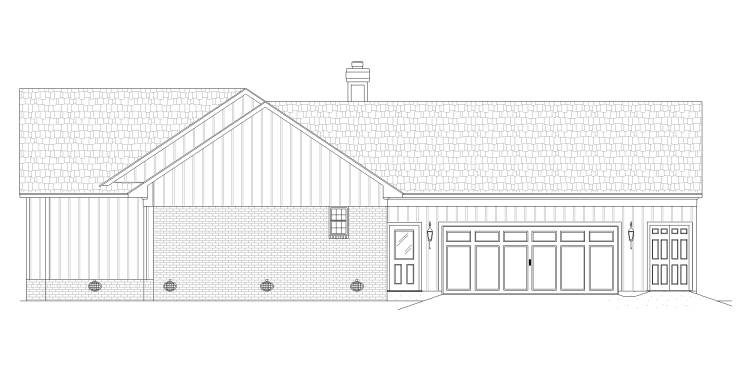
.jpg)
_m.jpg)





