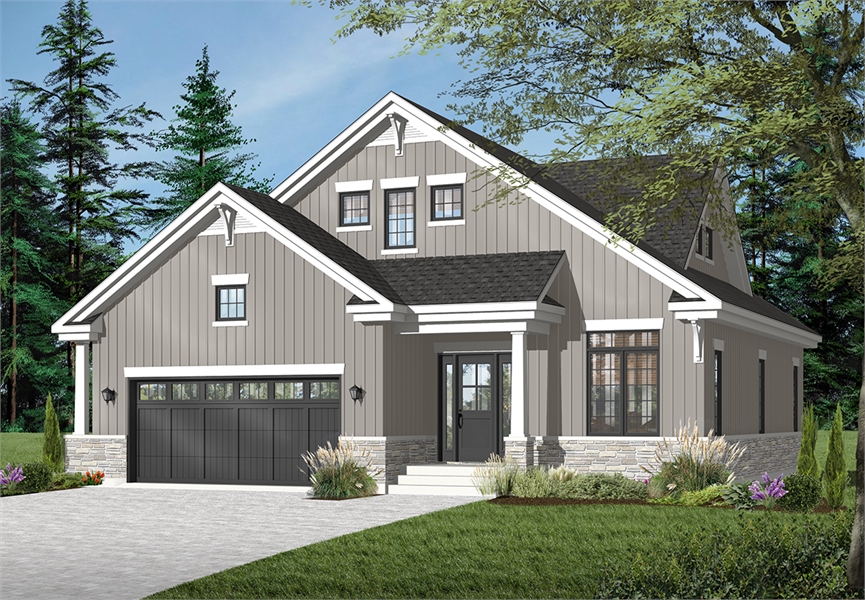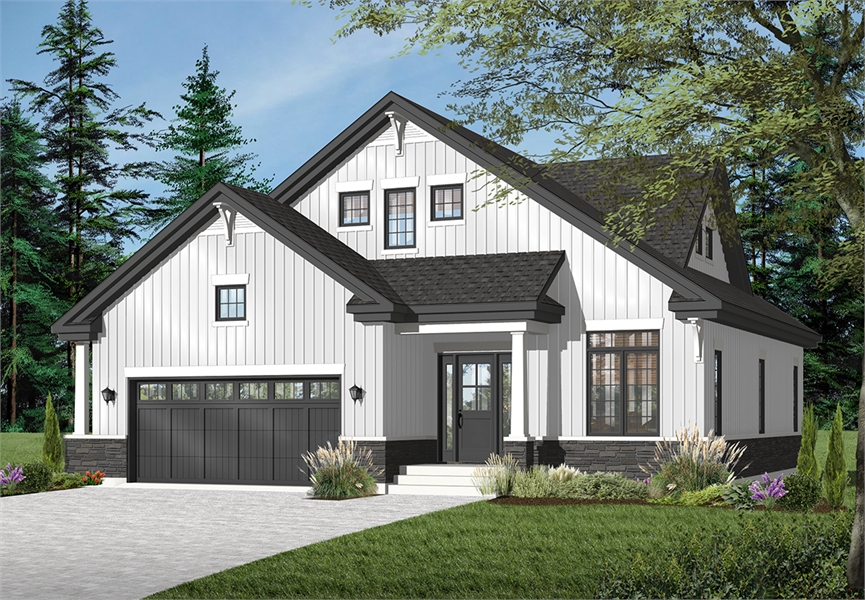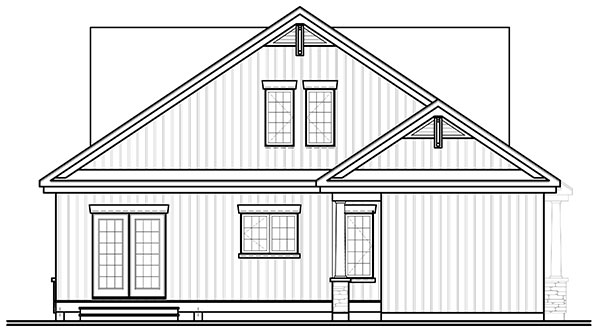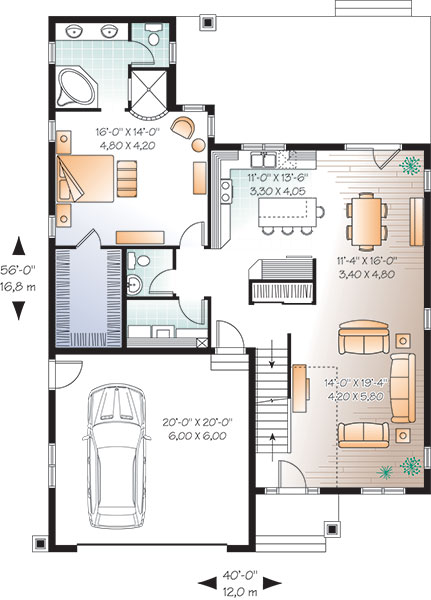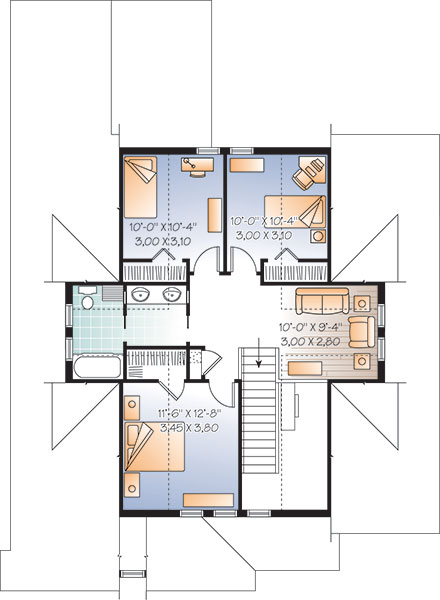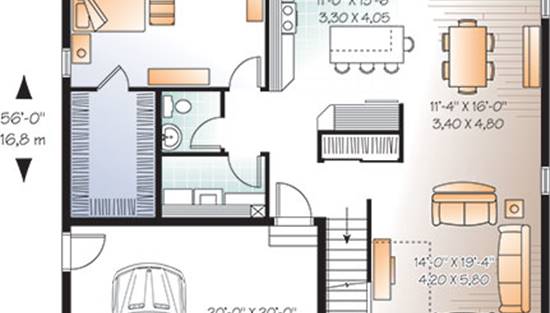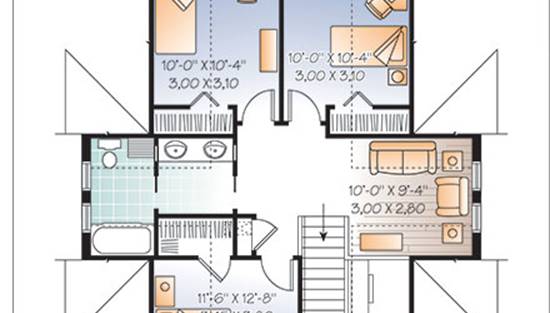- Plan Details
- |
- |
- Print Plan
- |
- Modify Plan
- |
- Reverse Plan
- |
- Cost-to-Build
- |
- View 3D
- |
- Advanced Search
About House Plan 9527:
Stone accents and plenty of windows adorn this pleasant cottage house plan, with four bedrooms, 2.5 baths and 2,141 square feet of living space. A high ceiling presides over the welcoming foyer as guests are ushered into the comfortable great room of this home plan. The island kitchen offers casual eating space for four. The versatile dining room includes French doors to a rear deck, giving the option of al fresco dining. A sizable walk-in closet is featured in the posh master bedroom. You'll love the personal bath, with its corner tub, curved shower and dual-sink vanity. Upstairs, a convenient split bath serves three additional bedrooms in this home design. Our customers love the upper loft for reading or chatting.
Plan Details
Key Features
2 Story Volume
Attached
Basement
Covered Front Porch
Covered Rear Porch
Crawlspace
Daylight Basement
Double Vanity Sink
Family Room
Front Porch
Front-entry
Great Room
Guest Suite
His and Hers Primary Closets
Kitchen Island
Laundry 1st Fl
Library/Media Rm
Primary Bdrm Main Floor
Open Floor Plan
Rear Porch
Separate Tub and Shower
Sitting Area
Slab
Split Bedrooms
Suited for narrow lot
Unfinished Space
Vaulted Ceilings
Walk-in Closet
Build Beautiful With Our Trusted Brands
Our Guarantees
- Only the highest quality plans
- Int’l Residential Code Compliant
- Full structural details on all plans
- Best plan price guarantee
- Free modification Estimates
- Builder-ready construction drawings
- Expert advice from leading designers
- PDFs NOW!™ plans in minutes
- 100% satisfaction guarantee
- Free Home Building Organizer
.png)
.png)
