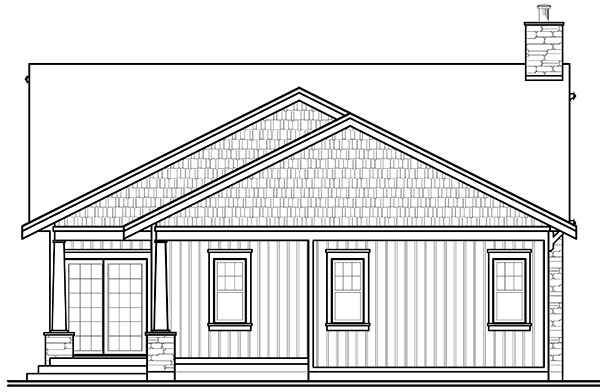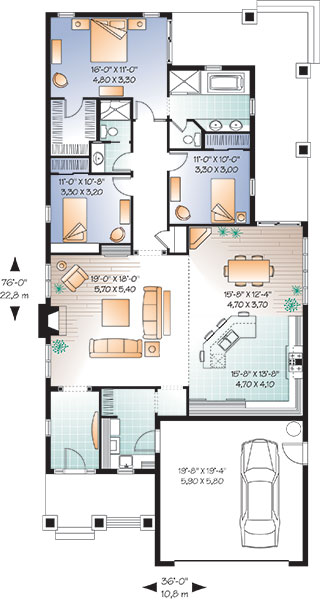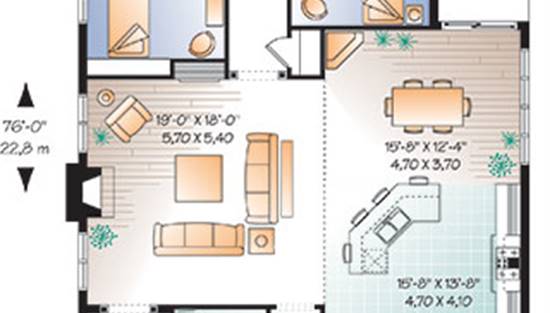- Plan Details
- |
- |
- Print Plan
- |
- Modify Plan
- |
- Reverse Plan
- |
- Cost-to-Build
- |
- View 3D
- |
- Advanced Search
About House Plan 9528:
Craftsman affordable home plan. A fabulous great room style of floor plan keeps the family activities well-integrated. The kitchen is well-oriented and open to the dining room and family area. The great room is enhanced by a beautiful fireplace and ceiling which vaults to 11 feet. Nested gables, covered front porch, mixed material finishes and a smart-looking double garage paint a welcoming picture. A lovely master suite enjoys direct wraparound covered patio access, a walk-in closet and private 5- fixture bathroom. Two additional bedrooms share a bathroom. The final amenity is a mud and laundry room off the double garage.
Plan Details
Key Features
Arches
Attached
Covered Front Porch
Covered Rear Porch
Crawlspace
Daylight Basement
Dining Room
Double Vanity Sink
Family Room
Fireplace
Formal LR
Foyer
Front Porch
Front-entry
Great Room
His and Hers Primary Closets
Kitchen Island
Laundry 1st Fl
Primary Bdrm Main Floor
Mud Room
Nursery Room
Open Floor Plan
Peninsula / Eating Bar
Rear Porch
Separate Tub and Shower
Sitting Area
Slab
Suited for narrow lot
Vaulted Ceilings
Walk-in Closet
Walkout Basement
Wraparound Porch
Build Beautiful With Our Trusted Brands
Our Guarantees
- Only the highest quality plans
- Int’l Residential Code Compliant
- Full structural details on all plans
- Best plan price guarantee
- Free modification Estimates
- Builder-ready construction drawings
- Expert advice from leading designers
- PDFs NOW!™ plans in minutes
- 100% satisfaction guarantee
- Free Home Building Organizer









