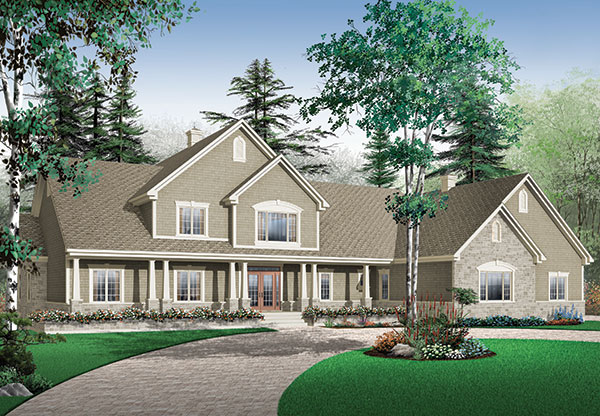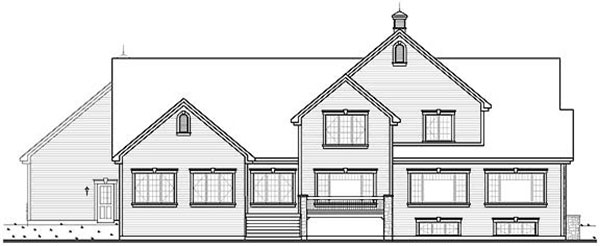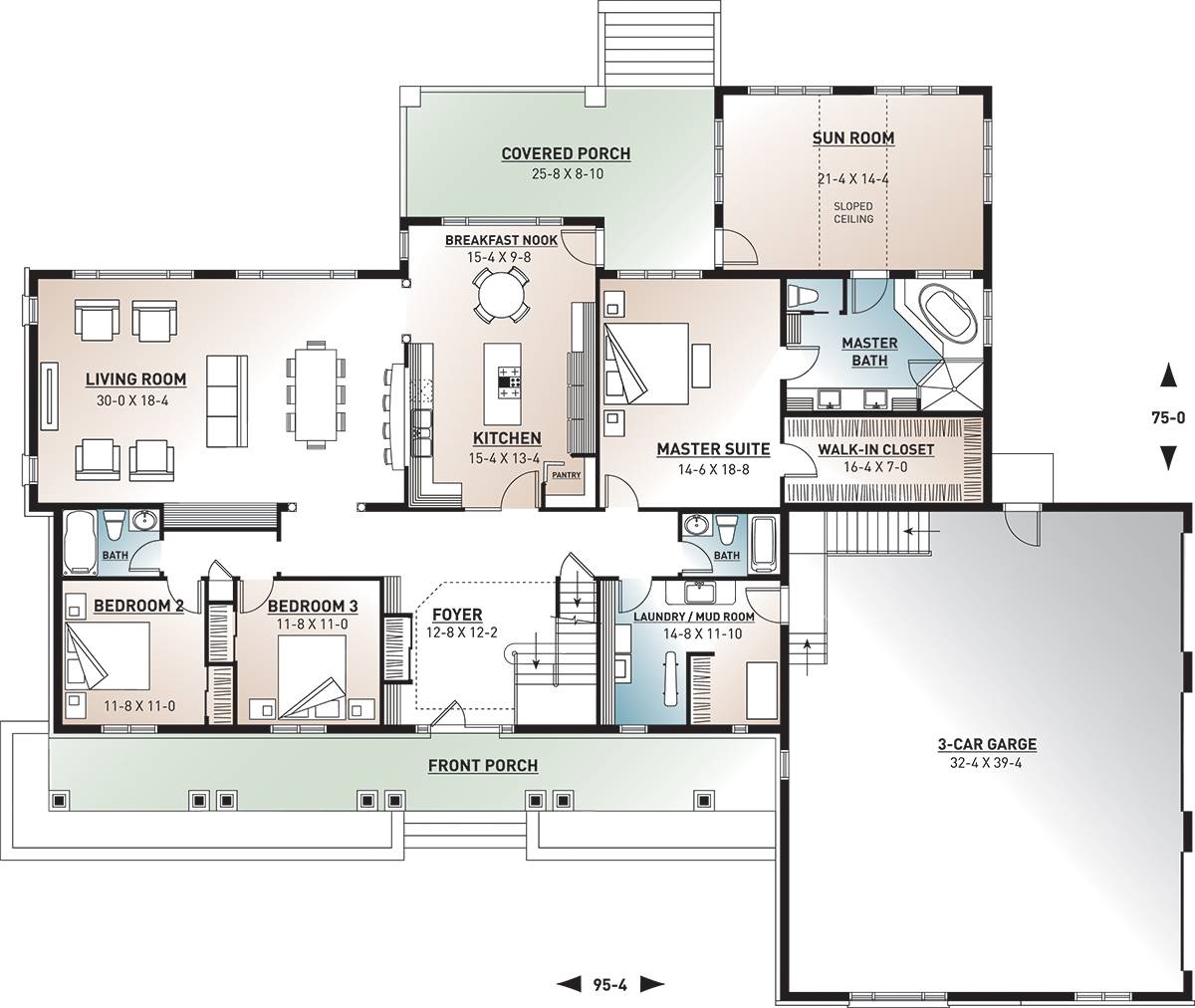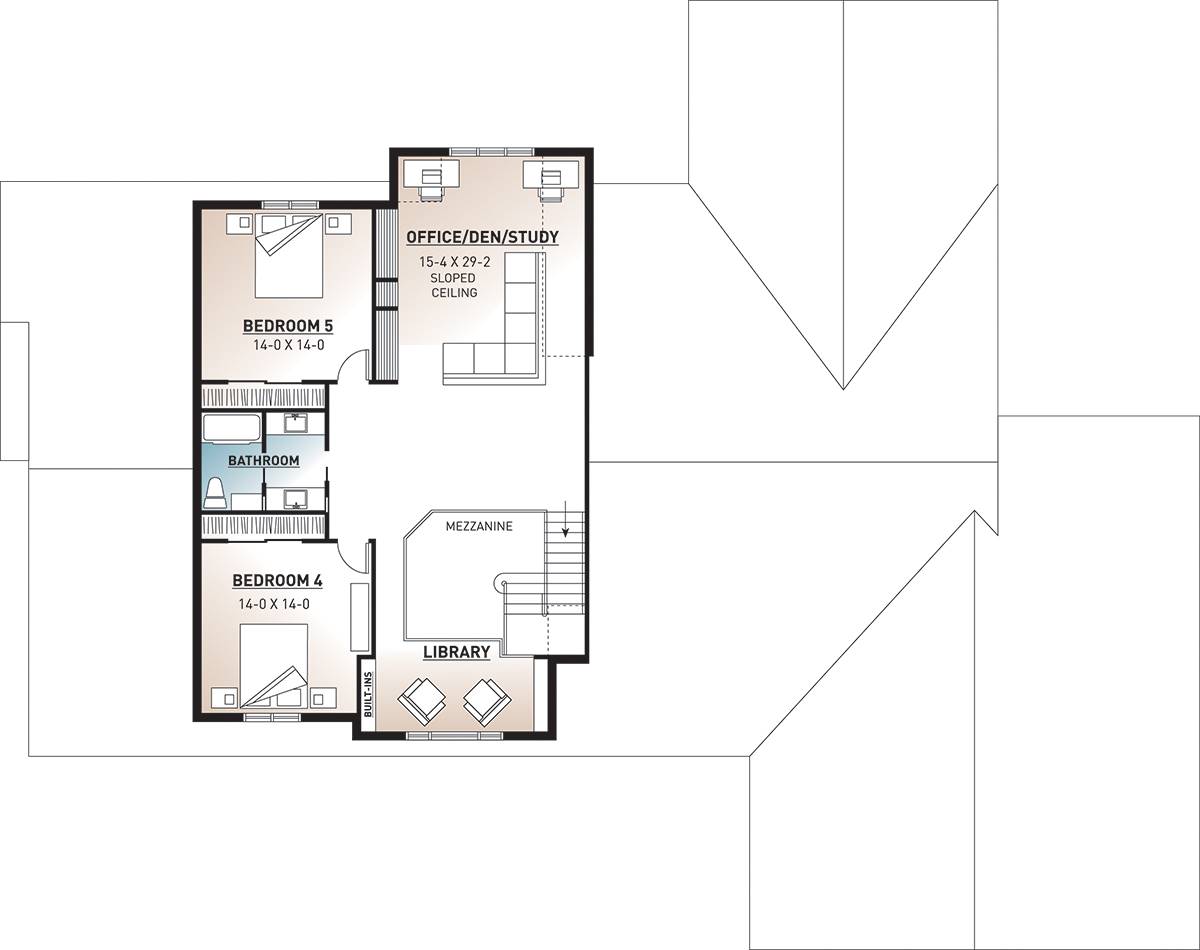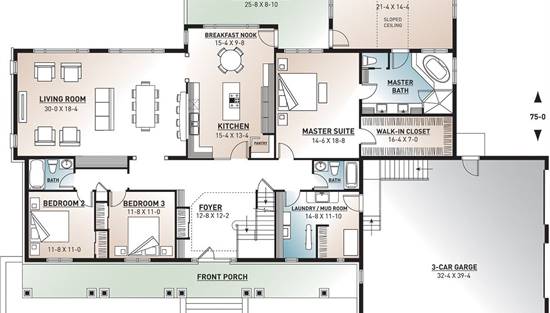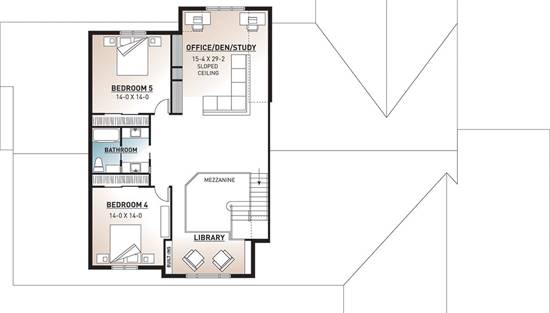- Plan Details
- |
- |
- Print Plan
- |
- Modify Plan
- |
- Reverse Plan
- |
- Cost-to-Build
- |
- View 3D
- |
- Advanced Search
About House Plan 9561:
This stately Craftsman style plan is an amazing and attractive option for a family of any size. With 4,459 square feet, 5 bedrooms and 4 bathrooms, this plan offers the space and features to accommodate just about any amount of family or guests. The expansive footprint of this home provides a majestic look and feel about this home. A spacious covered front porch begins the entrance in to this home which opens in to a 2-story grand foyer. From there you move forward in to the spectacular gourmet kitchen and breakfast nook. The ample cabinet and counter space make this home an entertainer’s gold standard. Bar-top seating is great for informal meals, while the formal dining space offers a more traditional sit-down option. A large living room is directly off of the dining space and is great for hosting large amounts of guests. Two bedrooms and a shared full bathroom are also found at this wing of the home. The other end of the plan is home to a 3-car garage as well as the master suite which takes up its own wing. A spacious bedroom and gorgeous walk-in closet are only out done by the luxurious master bathroom and spa tub. A hidden bonus is found in the private sun room that offers space for sitting and relaxing as well as a hot tub spa. This area is only accessible via the master suite and the back porch, making it your own private getaway. The second level of this plan houses 2 more bedrooms as well as a shared full bathroom. A secondary living room and sitting area makes this level a good option for guests and can even function as an in-law suite if necessary. Everything about this plan is centered around ensuring the most enjoyable and equitable home experience.
- this stately Craftsman style plan is an amazing and attractive option for a family of any size. With 4,459 square feet, 5 bedrooms and 4 bathrooms, this plan offers the space and features to accommodate just about any amount of family or guests. The expansive footprint of this home provides a majestic look and feel about this home. A spacious covered front porch begins the entrance in to this home which opens in to a 2-story grand foyer. From there you move forward in to the spectacular gourmet kitchen and breakfast nook. The ample cabinet and counter space make this home an entertainer’s gold standard. Bar-top seating is great for informal meals, while the formal dining space offers a more traditional sit-down option. A large living room is directly off of the dining space and is great for hosting large amounts of guests. Two bedrooms and a shared full bathroom are also found at this wing of the home. The other end of the plan is home to a 3-car garage as well as the master suite which takes up its own wing. A spacious bedroom and gorgeous walk-in closet are only out done by the luxurious master bathroom and spa tub. A hidden bonus is found in the private sunroom that offers space for sitting and relaxing as well as a hot tub spa. This area is only accessible via the master suite and the back porch, making it your own private getaway. The second level of this plan houses 2 more bedrooms as well as a shared full bathroom. A secondary living room and sitting area makes this level a good option for guests and can even function as an in-law suite if necessary. Everything about this plan is centered around ensuring the most enjoyable and equitable home experience.
- this stately Craftsman style plan is an amazing and attractive option for a family of any size. With 4,459 square feet, 5 bedrooms and 4 bathrooms, this plan offers the space and features to accommodate just about any amount of family or guests. The expansive footprint of this home provides a majestic look and feel about this home. A spacious covered front porch begins the entrance in to this home which opens in to a 2-story grand foyer. From there you move forward in to the spectacular gourmet kitchen and breakfast nook. The ample cabinet and counter space make this home an entertainer’s gold standard. Bar-top seating is great for informal meals, while the formal dining space offers a more traditional sit-down option. A large living room is directly off of the dining space and is great for hosting large amounts of guests. Two bedrooms and a shared full bathroom are also found at this wing of the home. The other end of the plan is home to a 3-car garage as well as the master suite which takes up its own wing. A spacious bedroom and gorgeous walk-in closet are only out done by the luxurious master bathroom and spa tub. A hidden bonus is found in the private sunroom that offers space for sitting and relaxing as well as a hot tub spa. This area is only accessible via the master suite and the back porch, making it your own private getaway. The second level of this plan houses 2 more bedrooms as well as a shared full bathroom. A secondary living room and sitting area makes this level a good option for guests and can even function as an in-law suite if necessary. Everything about this plan is centered around ensuring the most enjoyable and equitable home experience.
Plan Details
Key Features
2 Primary Suites
2 Story Volume
Basement
Covered Front Porch
Covered Rear Porch
Crawlspace
Deck
Double Vanity Sink
Family Room
Formal LR
Foyer
Front Porch
Great Room
Guest Suite
Home Office
In-law Suite
Kitchen Island
Laundry 1st Fl
Library/Media Rm
Loft / Balcony
Primary Bdrm Main Floor
Primary Bdrm Upstairs
Mud Room
Nook / Breakfast Area
Open Floor Plan
Peninsula / Eating Bar
Rear Porch
Rec Room
Screened Porch/Sunroom
Separate Tub and Shower
Side-entry
Sitting Area
Slab
Split Bedrooms
Storage Space
Suited for corner lot
Suited for view lot
Vaulted Ceilings
Walk-in Closet
Walk-in Pantry
Build Beautiful With Our Trusted Brands
Our Guarantees
- Only the highest quality plans
- Int’l Residential Code Compliant
- Full structural details on all plans
- Best plan price guarantee
- Free modification Estimates
- Builder-ready construction drawings
- Expert advice from leading designers
- PDFs NOW!™ plans in minutes
- 100% satisfaction guarantee
- Free Home Building Organizer
