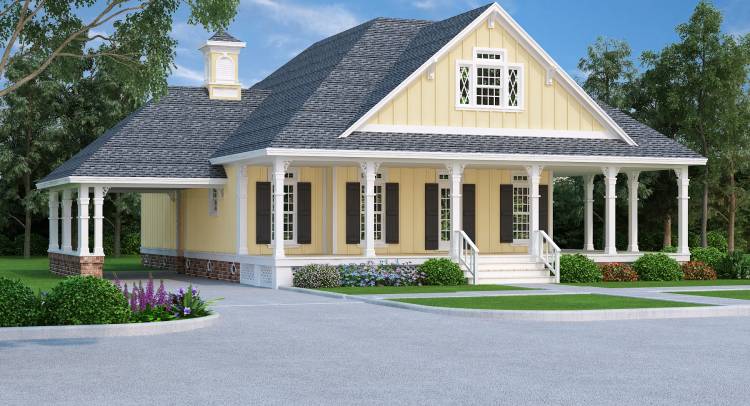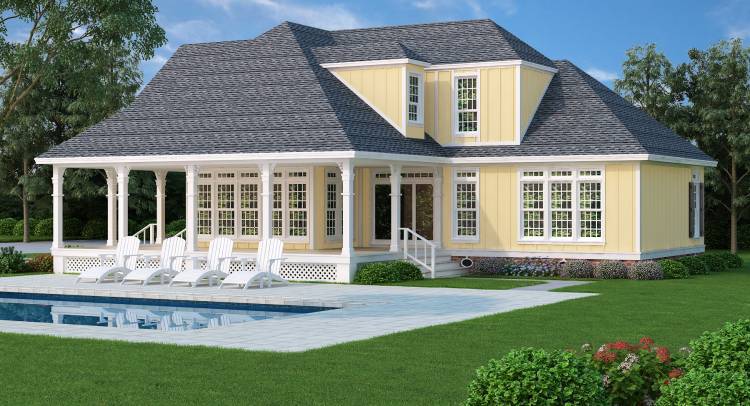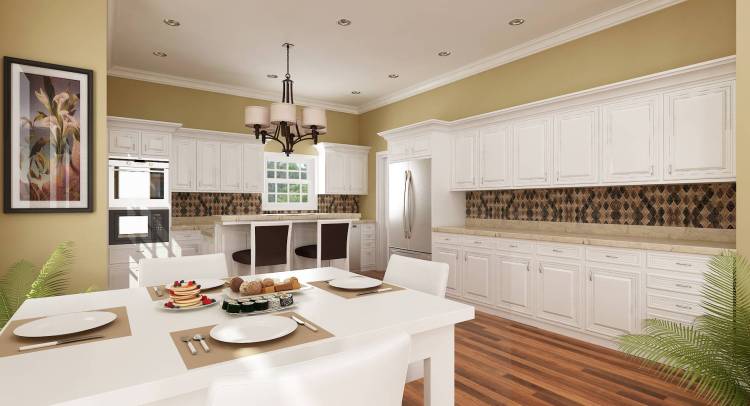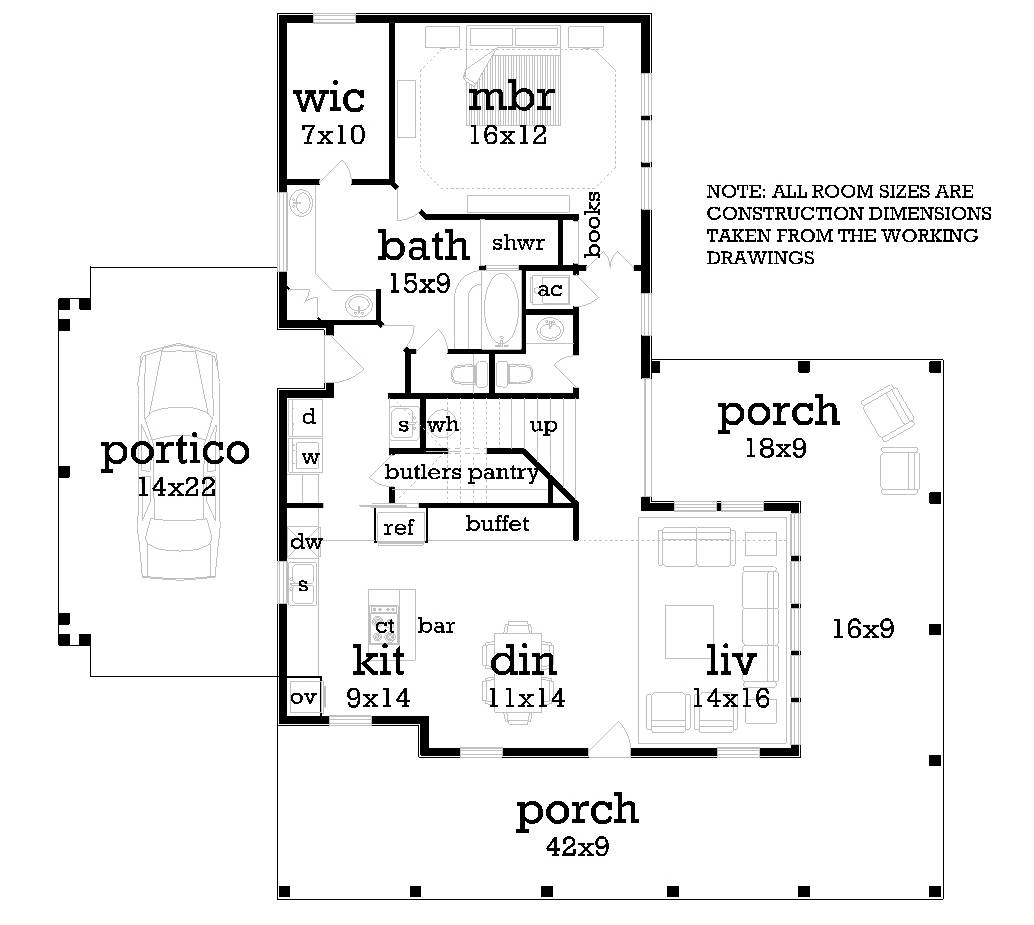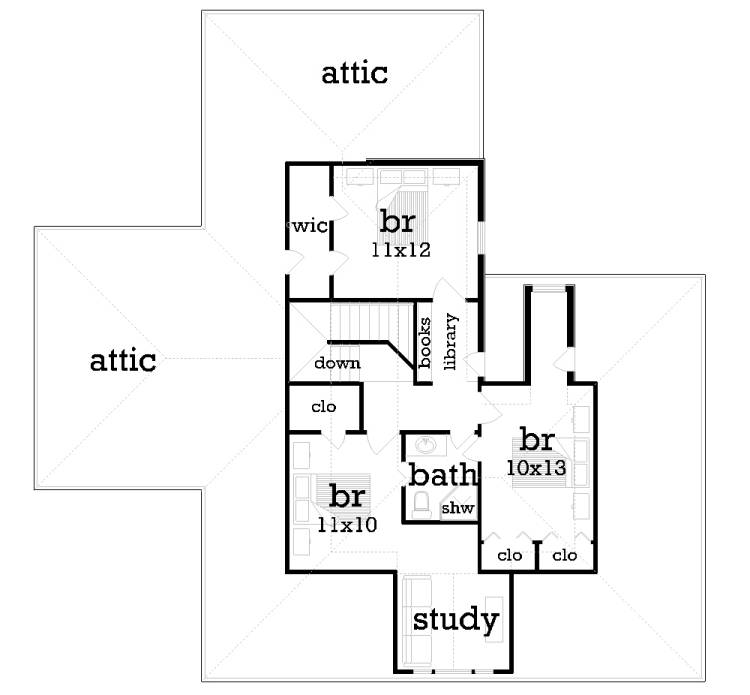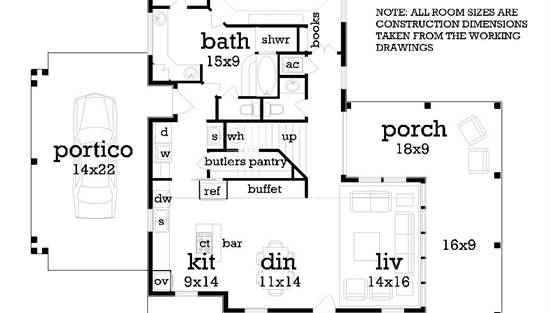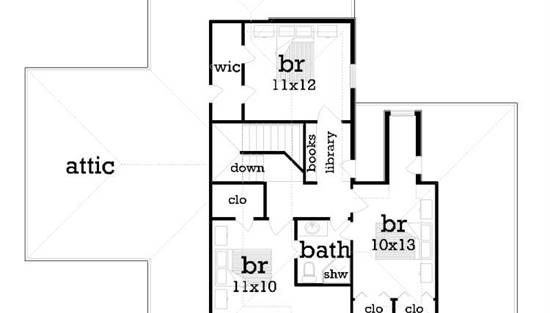- Plan Details
- |
- |
- Print Plan
- |
- Modify Plan
- |
- Reverse Plan
- |
- Cost-to-Build
- |
- View 3D
- |
- Advanced Search
About House Plan 9585:
This 4 bedroom cottage home design contains a lot of living space within a small footprint. Measuring only 57’ x 57’, this home packs plenty of features including large walk-in closets in most bedrooms, a private study area for the student in the family, a plush master bath complete with dual lavatories, separate shower, spa tub, private toilet and quick access to the Porte Cochere or utility room. The kitchen contains more cabinets and storage than usually found in much larger homes. The kitchen has an accessible large butler’s pantry tucked neatly under the stairwell. However, perhaps the best part of this charming home is that large wrap-around porch where one can rock the evening away.
Plan Details
Key Features
Attached
Butler's Pantry
Carport
Country Kitchen
Covered Front Porch
Covered Rear Porch
Crawlspace
Double Vanity Sink
Front Porch
Great Room
Guest Suite
Kitchen Island
Laundry 1st Fl
Library/Media Rm
Primary Bdrm Main Floor
Open Floor Plan
Rear Porch
Separate Tub and Shower
Split Bedrooms
Suited for corner lot
Suited for narrow lot
Suited for view lot
Walk-in Closet
Walk-in Pantry
Wraparound Porch
Build Beautiful With Our Trusted Brands
Our Guarantees
- Only the highest quality plans
- Int’l Residential Code Compliant
- Full structural details on all plans
- Best plan price guarantee
- Free modification Estimates
- Builder-ready construction drawings
- Expert advice from leading designers
- PDFs NOW!™ plans in minutes
- 100% satisfaction guarantee
- Free Home Building Organizer
.png)
.png)
