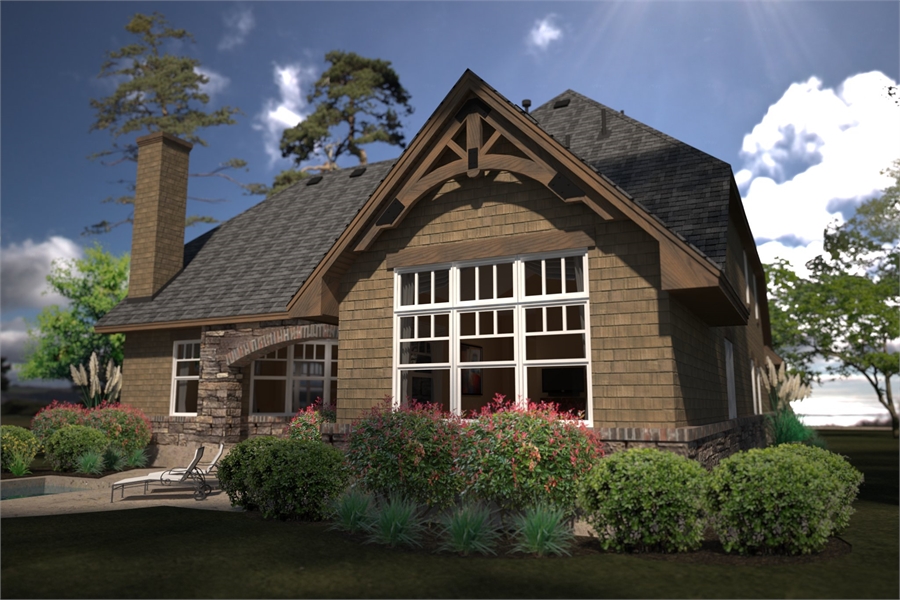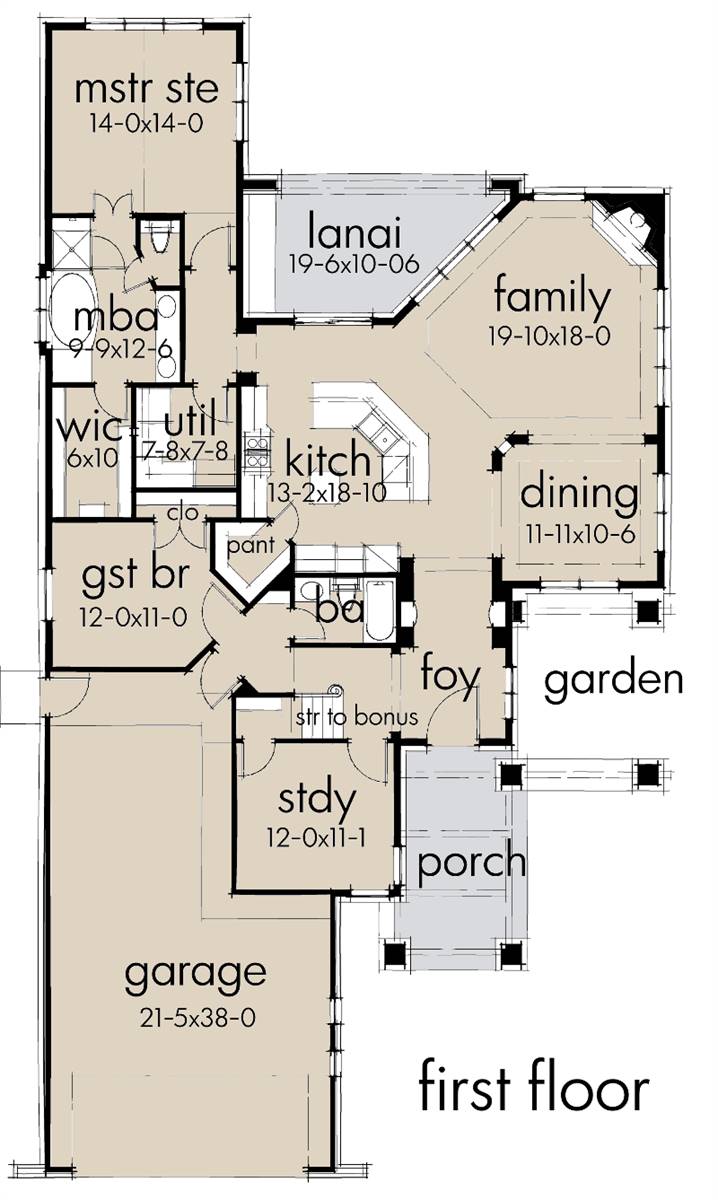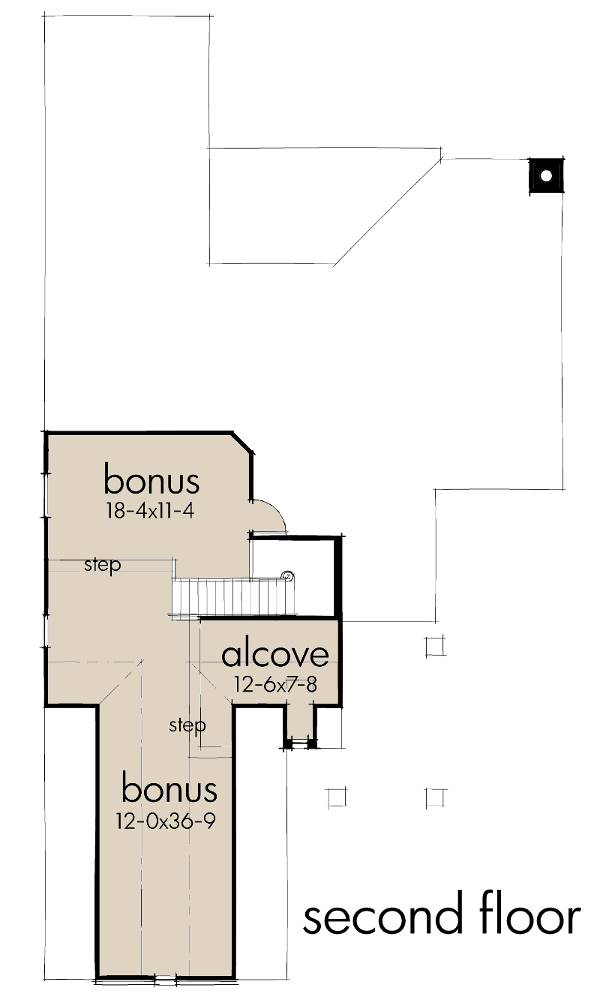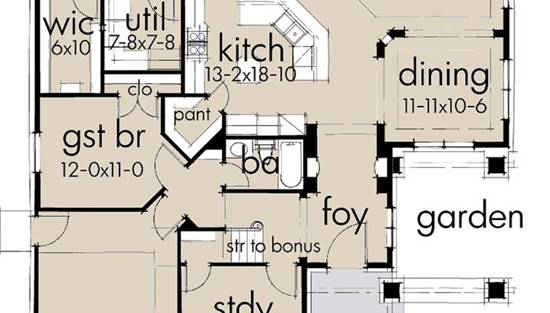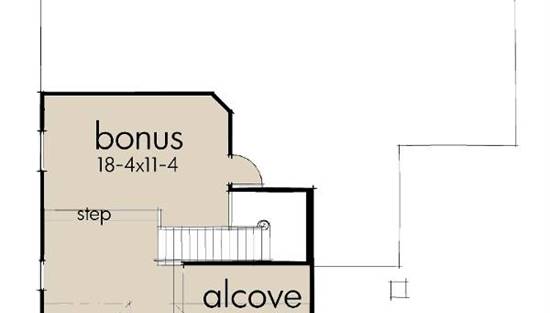- Plan Details
- |
- |
- Print Plan
- |
- Modify Plan
- |
- Reverse Plan
- |
- Cost-to-Build
- |
- View 3D
- |
- Advanced Search
About House Plan 9639:
A courtyard lines the entry adding warmth and light as your guests enter. Designed for a narrow lot, this home features wide open living areas with formal dining and outdoor living. This home is filled with natural light and view as well as higher stepped ceilings. The master includes a vaulted ceiling, large expanses of glass for light and view, a walk-in-closet,
dual vanities as well as a separate tub and shower. Secondary bedrooms can be used for hobby rooms and or guest/study activities - perfect for empty-nesters. A tandem garage provides 3 spaces for parking your cars or a nice workshop area in lieu of the 3rd space. A spacious utility area near the master and kitchen and a large walk in pantry make this home for efficient. A bonus room is planned for the second floor and provides another 840 SF for future use..
dual vanities as well as a separate tub and shower. Secondary bedrooms can be used for hobby rooms and or guest/study activities - perfect for empty-nesters. A tandem garage provides 3 spaces for parking your cars or a nice workshop area in lieu of the 3rd space. A spacious utility area near the master and kitchen and a large walk in pantry make this home for efficient. A bonus room is planned for the second floor and provides another 840 SF for future use..
Plan Details
Key Features
Attached
Bonus Room
Courtyard
Covered Front Porch
Covered Rear Porch
Crawlspace
Dining Room
Double Vanity Sink
Family Room
Fireplace
Foyer
Front Porch
Front-entry
Kitchen Island
Laundry 1st Fl
Primary Bdrm Main Floor
Open Floor Plan
Peninsula / Eating Bar
Rear Porch
Separate Tub and Shower
Slab
Split Bedrooms
Storage Space
Suited for narrow lot
Suited for view lot
Tandem
Unfinished Space
Walk-in Pantry
Walkout Basement
Build Beautiful With Our Trusted Brands
Our Guarantees
- Only the highest quality plans
- Int’l Residential Code Compliant
- Full structural details on all plans
- Best plan price guarantee
- Free modification Estimates
- Builder-ready construction drawings
- Expert advice from leading designers
- PDFs NOW!™ plans in minutes
- 100% satisfaction guarantee
- Free Home Building Organizer
.png)
.png)




