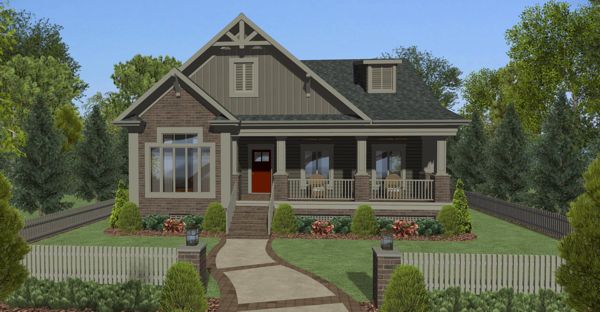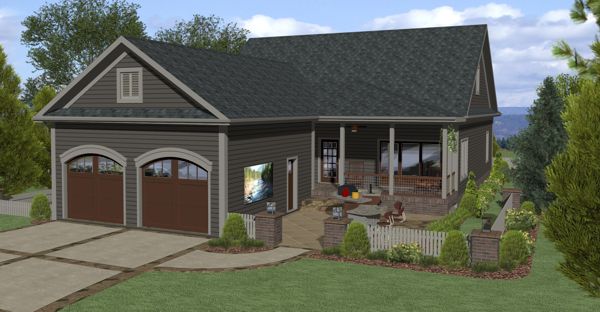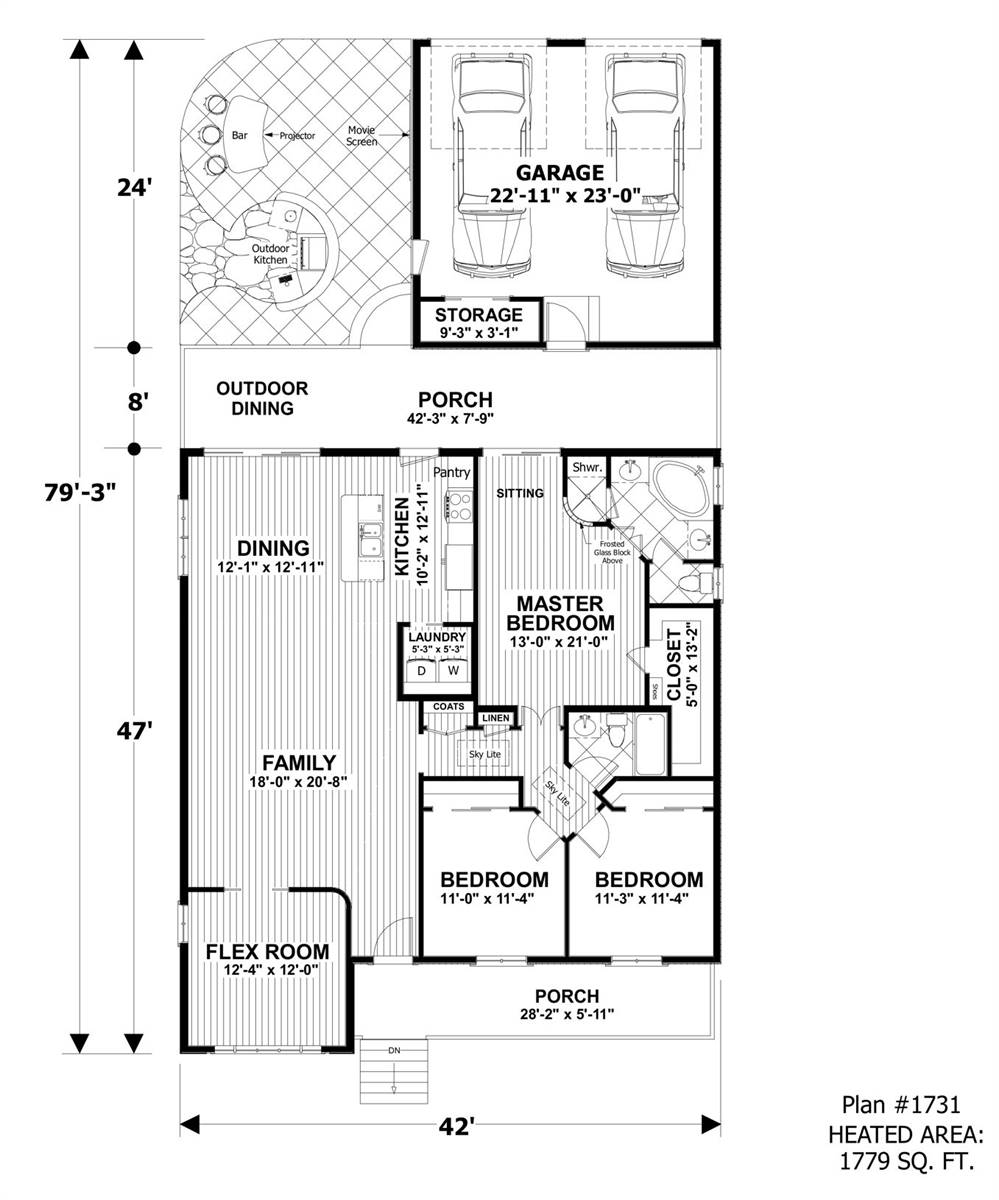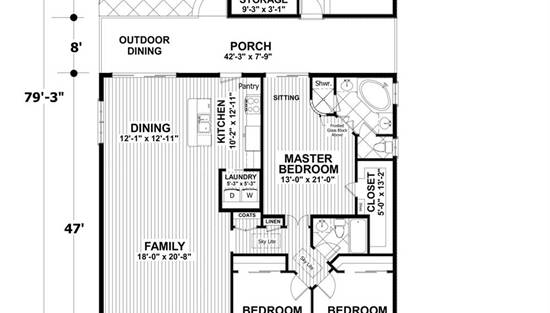- Plan Details
- |
- |
- Print Plan
- |
- Modify Plan
- |
- Reverse Plan
- |
- Cost-to-Build
- |
- View 3D
- |
- Advanced Search
About House Plan 9648:
A lovely front porch and a single dormer give a Southern feel to this affordable house plan, with four bedrooms, two baths and 1,779 square feet of living space. The family and dining rooms in this home plan flow together for easy entertaining. Outdoor dining is also an option, to take advantage of the fresh air. The island kitchen boasts a handy pantry. A walk-in closet is found in the deluxe master bedroom, where a sitting area opens to the rear porch. The private bath flaunts a garden tub, a sit-down shower and two vanities. Two secondary bedrooms share a hall bath. A versatile flex room would make a nice guest room or office. Builders point out the two porches in this home design, plus the well-designed backyard area. Note the home's modest width, as well as the rear-entry garage.
Plan Details
Key Features
Attached
Basement
Country Kitchen
Covered Rear Porch
Crawlspace
Dining Room
Family Room
Front Porch
Kitchen Island
Open Floor Plan
Rear-entry
Slab
Suited for narrow lot
Build Beautiful With Our Trusted Brands
Our Guarantees
- Only the highest quality plans
- Int’l Residential Code Compliant
- Full structural details on all plans
- Best plan price guarantee
- Free modification Estimates
- Builder-ready construction drawings
- Expert advice from leading designers
- PDFs NOW!™ plans in minutes
- 100% satisfaction guarantee
- Free Home Building Organizer
.png)
.png)









