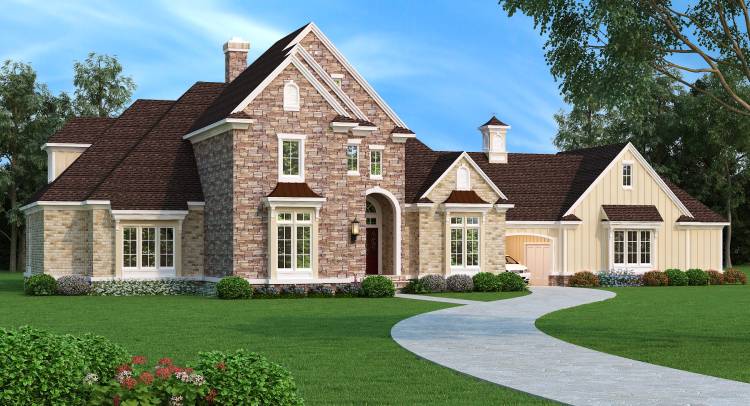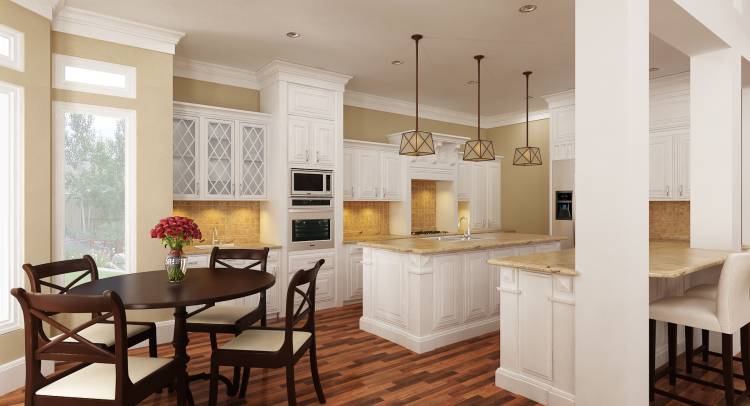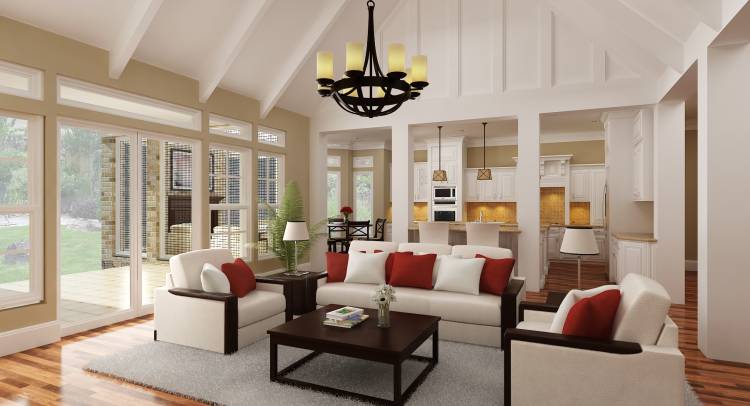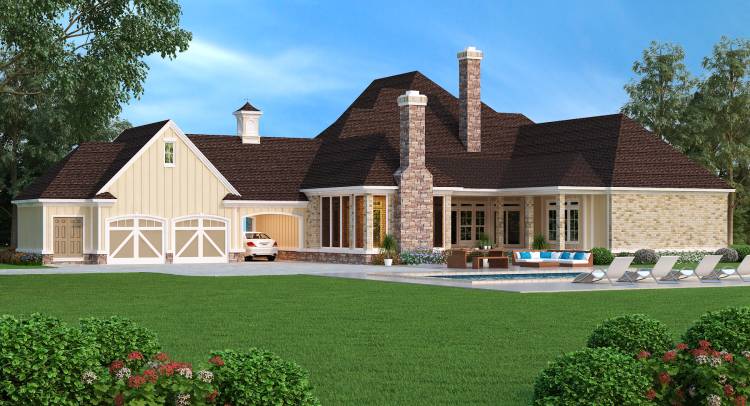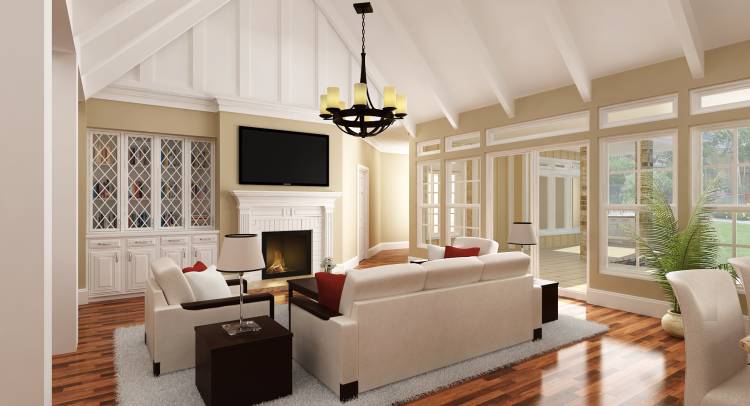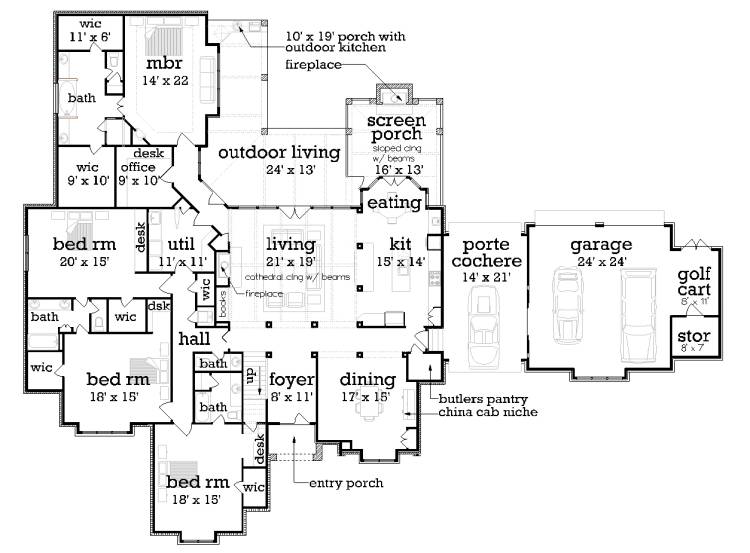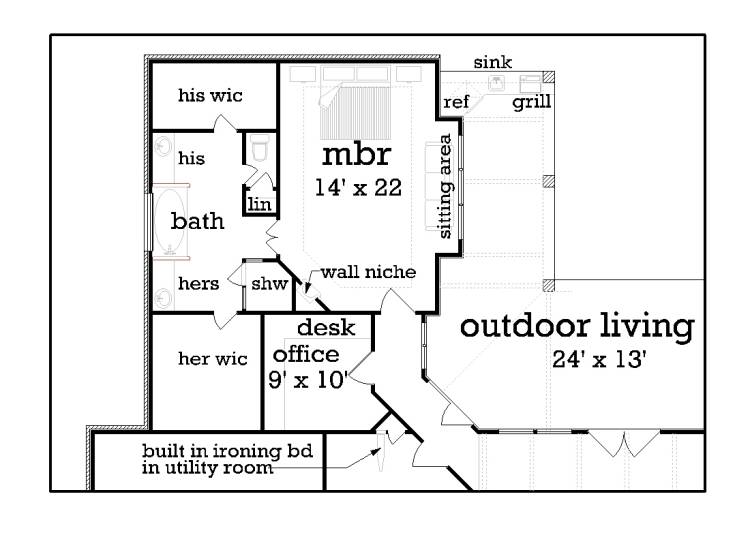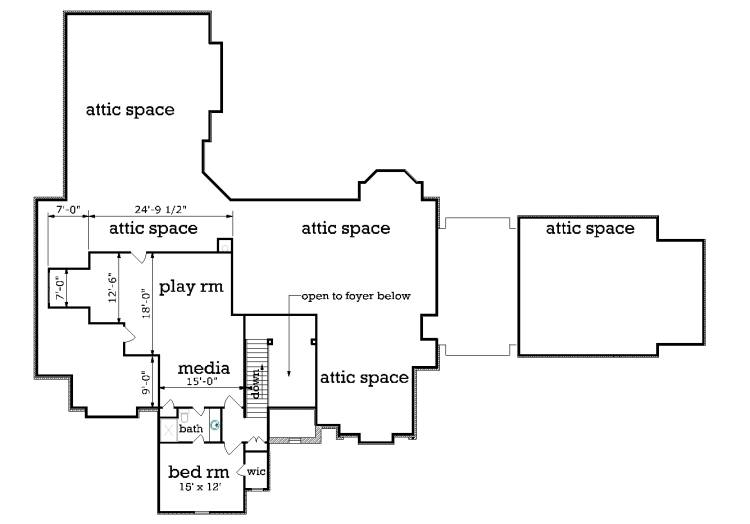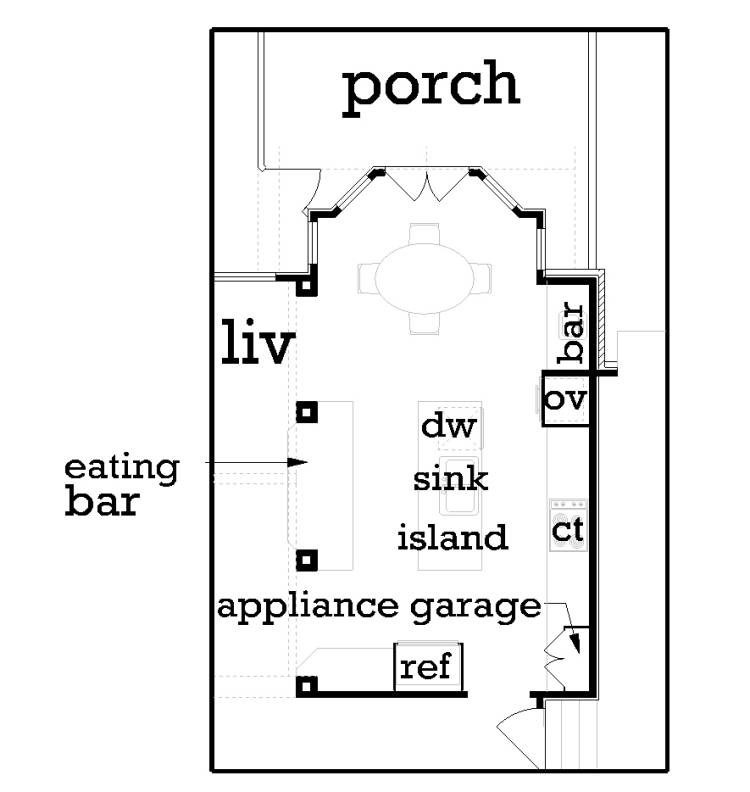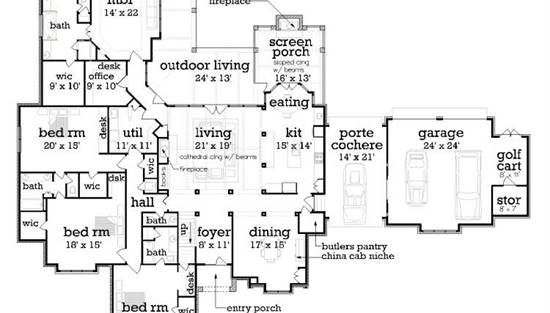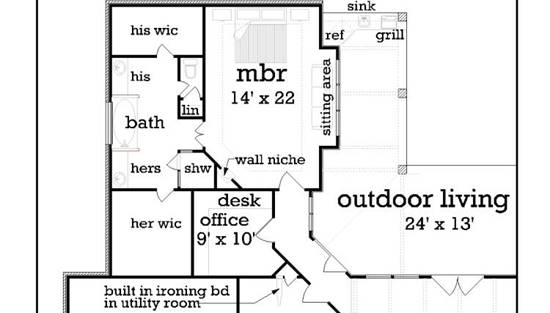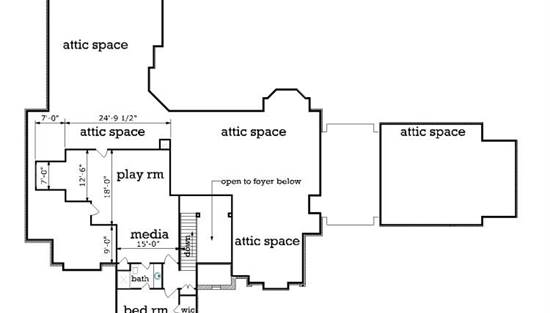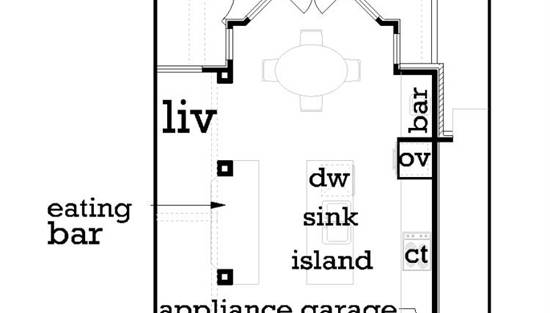- Plan Details
- |
- |
- Print Plan
- |
- Modify Plan
- |
- Reverse Plan
- |
- Cost-to-Build
- |
- View 3D
- |
- Advanced Search
About House Plan 9661:
For those who want it all, this stunning two story Southern house plan has everything one could wish for, including five bedrooms. Beginning at the garage area, there is a large two stall oversized garage that easily holds those oversized SUVs. A covered Porte Cochere provides convenient parking for those times when you're stopping by with groceries or just a short stay. The Port Cochere also converts to a third bay of the garage if preferred. A golf port to store the golf cart and a large storage area rounds out the garage features. From the Port Cochere, step inside the living area and there is a large butlers pantry conveniently located to make storing those grocery items very simple. Across the galley is the gourmet kitchen fully appointed and very open to the eating area and living area. A large formal dining is nearby with a hint of separation but still very open. The rear eating area has a pair of glass doors that open out onto the large screened porch complete with beamed cathedral ceilings and a large wood burning fireplace. Continue down the open galley and you will pass the two story foyer with an ascending stairwell to the upper level. At the end of the galley is the entrance into the secondary bed room area. Each of the three secondary bed rooms are super sized and complete with walk-in closets and built in desk. Each bed room has access to a private bath but there is a half bath for guest conveniently located near the living room. A large walk-in off season closet is located in the hall and a step saving entrance into the utility room makes it accessible to all of the secondary bed rooms. Off the living room is a private hall way that serves the master bed room exclusively. Near the master suite is a large private office space with built in desk. The master suite is plush and boast a built in wall niche, tray ceilings and a sitting area bay. Glass doors provide access from the MBR hall to the outdoor living space and the outdoor kitchen. All of the rear outdoor spaces feature beamed sloped ceilings and ceiling fans. The master bath has his and hers vanities and walk-in closets with a shared giant size glass shower and a private toilet area with linen storage. Upstairs is the liberal sized fifth bed room complete with a bath and a walk-in closet. Adjoining the upstairs bed room is a super sized media room and play room large enough to hold a full sized billiard table and much more.
Plan Details
Key Features
2 Story Volume
Attached
Bonus Room
Butler's Pantry
Country Kitchen
Covered Front Porch
Covered Rear Porch
Crawlspace
Dining Room
Double Vanity Sink
Exercise Room
Fireplace
Foyer
Front Porch
Great Room
Guest Suite
His and Hers Primary Closets
Home Office
In-law Suite
Kitchen Island
Laundry 1st Fl
Library/Media Rm
Loft / Balcony
Primary Bdrm Main Floor
Mud Room
Nook / Breakfast Area
Open Floor Plan
Oversized
Rear Porch
Rear-entry
Rec Room
Screened Porch/Sunroom
Separate Tub and Shower
Sitting Area
Split Bedrooms
Storage Space
Suited for corner lot
Suited for view lot
Vaulted Ceilings
Walk-in Closet
Walk-in Pantry
Wraparound Porch
Build Beautiful With Our Trusted Brands
Our Guarantees
- Only the highest quality plans
- Int’l Residential Code Compliant
- Full structural details on all plans
- Best plan price guarantee
- Free modification Estimates
- Builder-ready construction drawings
- Expert advice from leading designers
- PDFs NOW!™ plans in minutes
- 100% satisfaction guarantee
- Free Home Building Organizer
.png)

