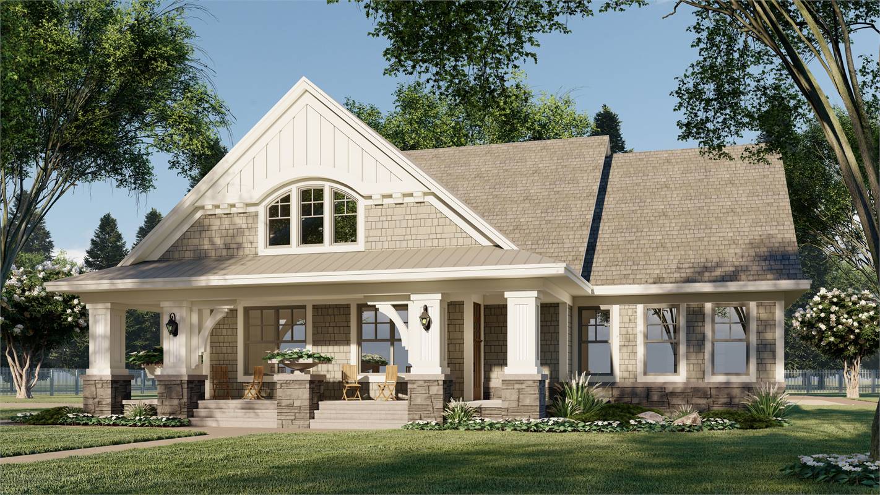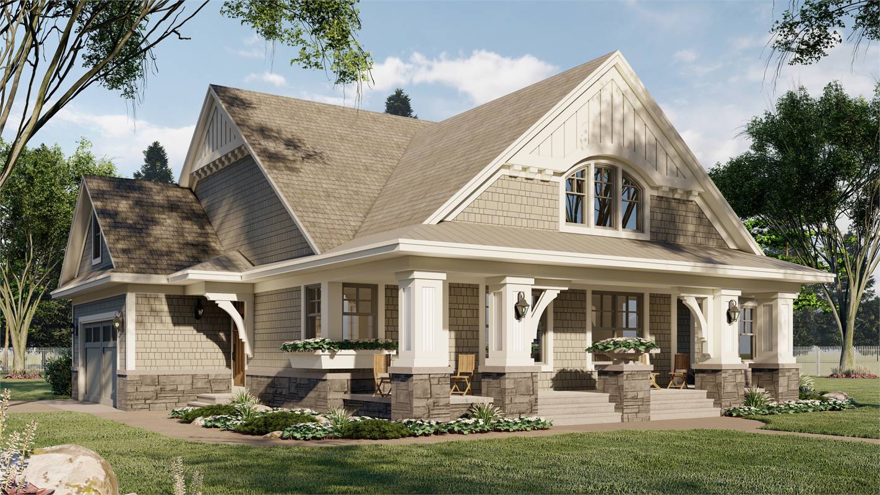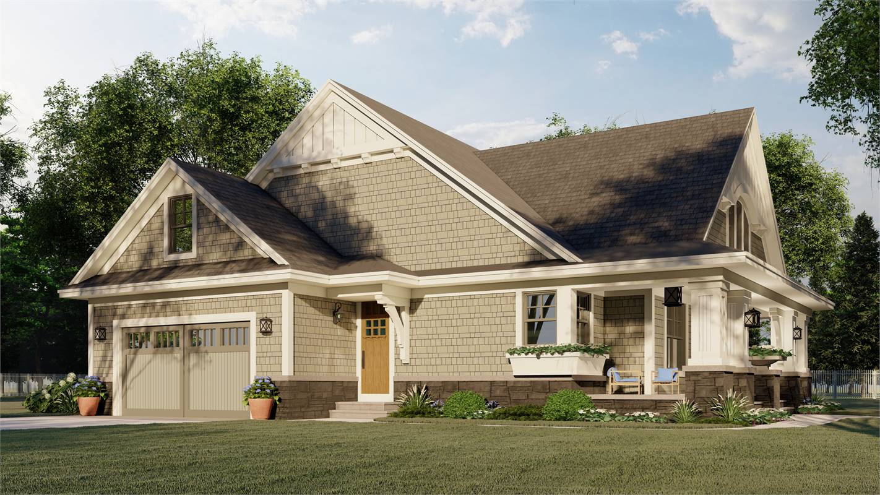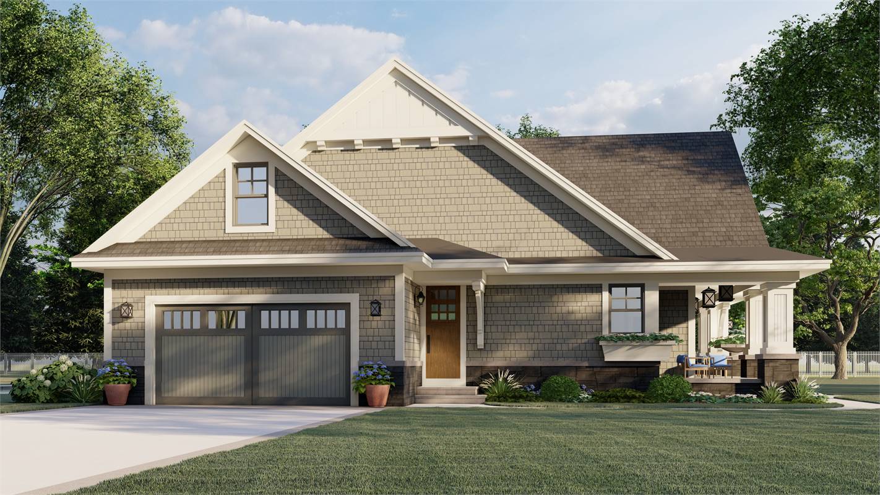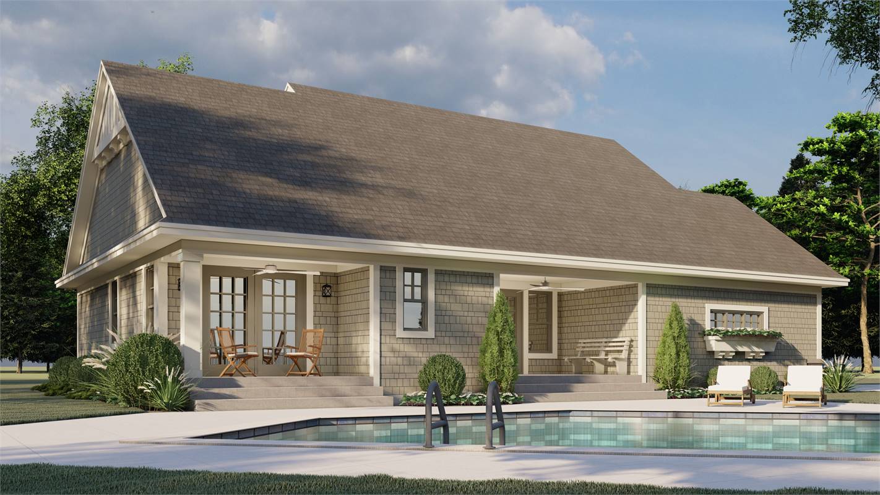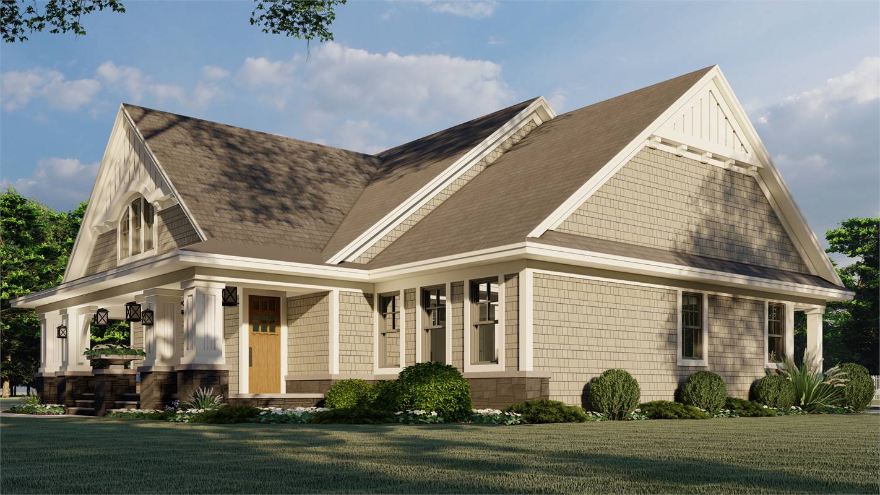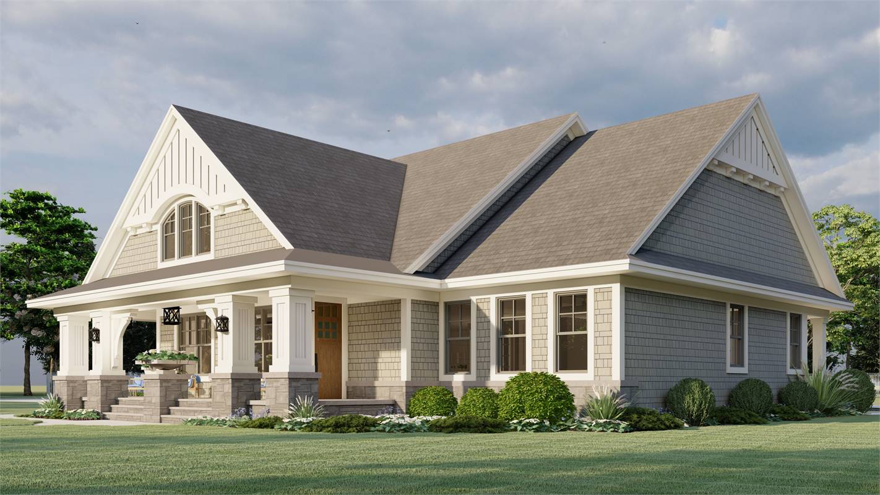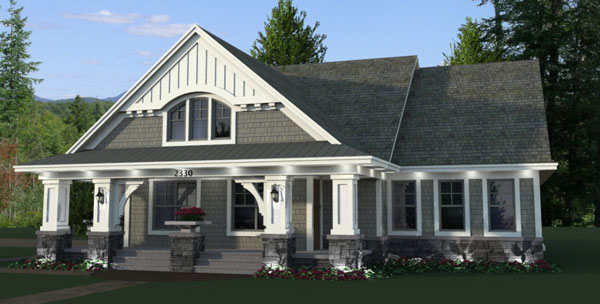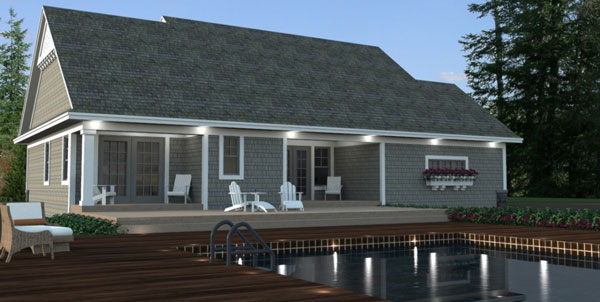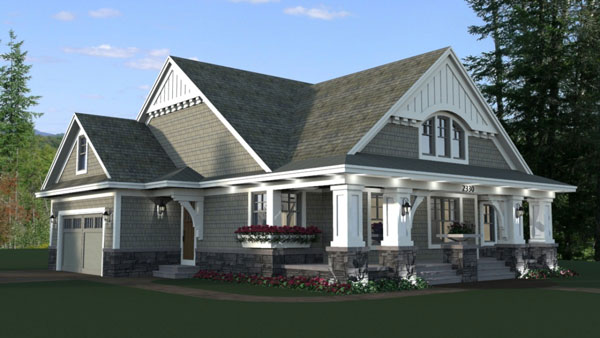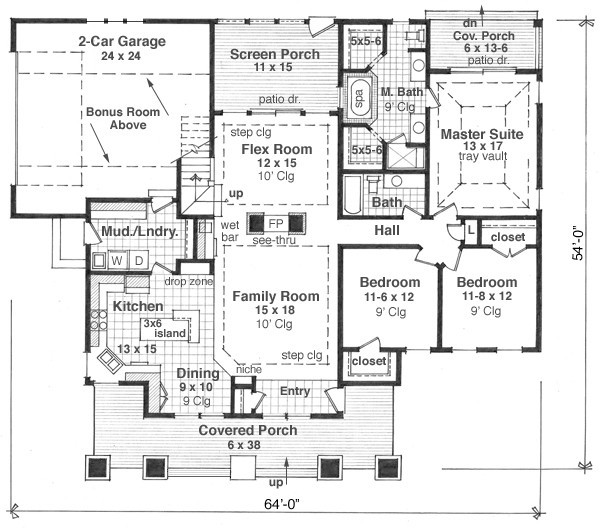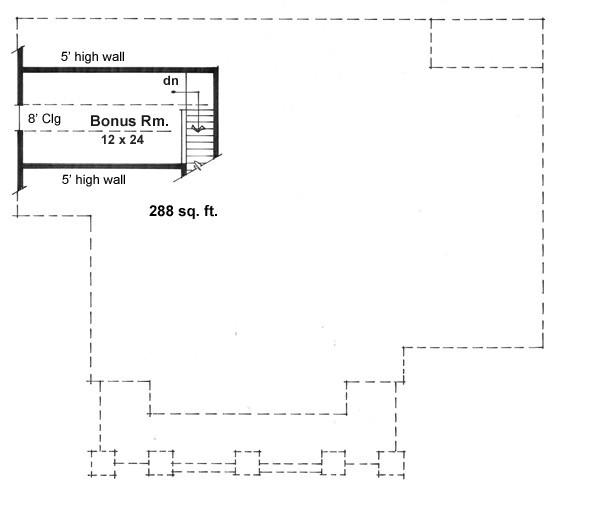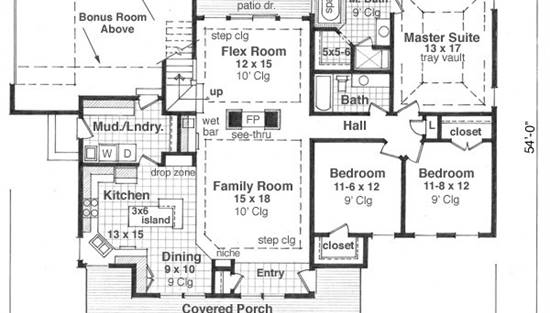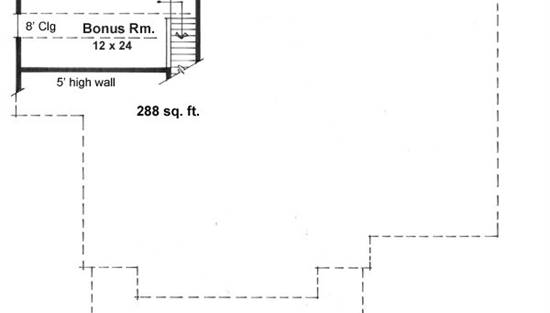- Plan Details
- |
- |
- Print Plan
- |
- Modify Plan
- |
- Reverse Plan
- |
- Cost-to-Build
- |
- View 3D
- |
- Advanced Search
About House Plan 9669:
Craftsman details like columns and brackets embellish this one-story home design. Central to the floor plan is the delightful family room, where a wet bar helps you to serve visitors in style. On the left, the well-planned kitchen and dining room are just right for your family. A see-through fireplace introduces a unique flex room, and the screen porch beyond. Another porch is a private relaxation area for the posh master suite. Two good-sized secondary bedrooms share a hall bath. Set up your hobby supplies in the large bonus room.
Plan Details
Key Features
Basement
Bonus Room
Covered Front Porch
Covered Rear Porch
Crawlspace
Daylight Basement
Dining Room
Family Room
Fireplace
His and Hers Primary Closets
Kitchen Island
Primary Bdrm Main Floor
Mud Room
Nook / Breakfast Area
Open Floor Plan
Screened Porch/Sunroom
Separate Tub and Shower
Side-entry
Unfinished Space
Vaulted Ceilings
Walk-in Closet
Walkout Basement
Build Beautiful With Our Trusted Brands
Our Guarantees
- Only the highest quality plans
- Int’l Residential Code Compliant
- Full structural details on all plans
- Best plan price guarantee
- Free modification Estimates
- Builder-ready construction drawings
- Expert advice from leading designers
- PDFs NOW!™ plans in minutes
- 100% satisfaction guarantee
- Free Home Building Organizer
.png)
.png)
