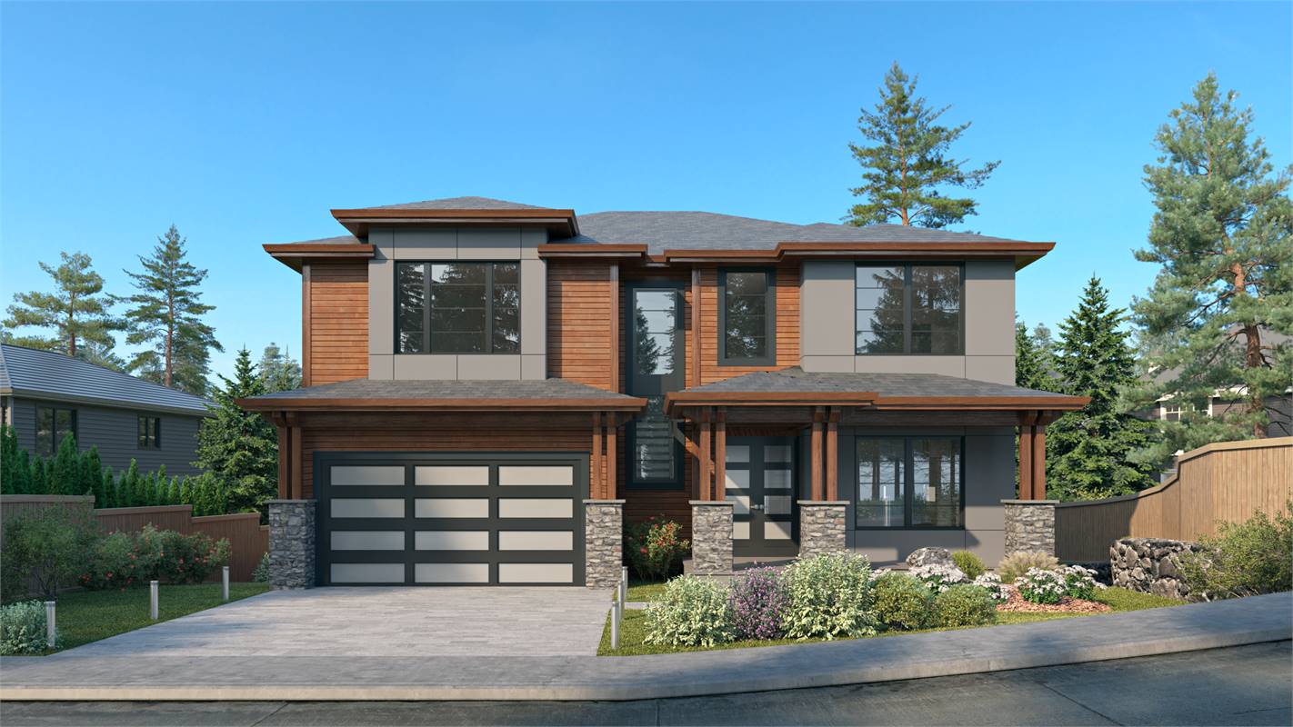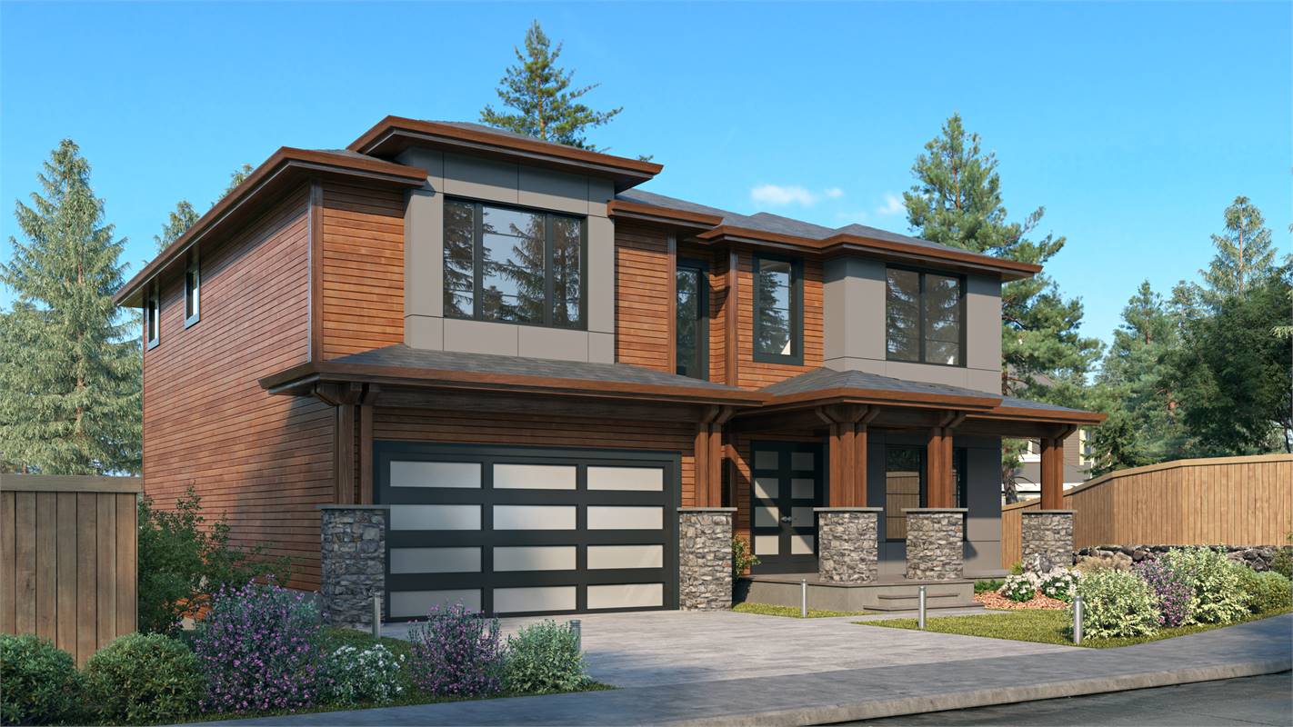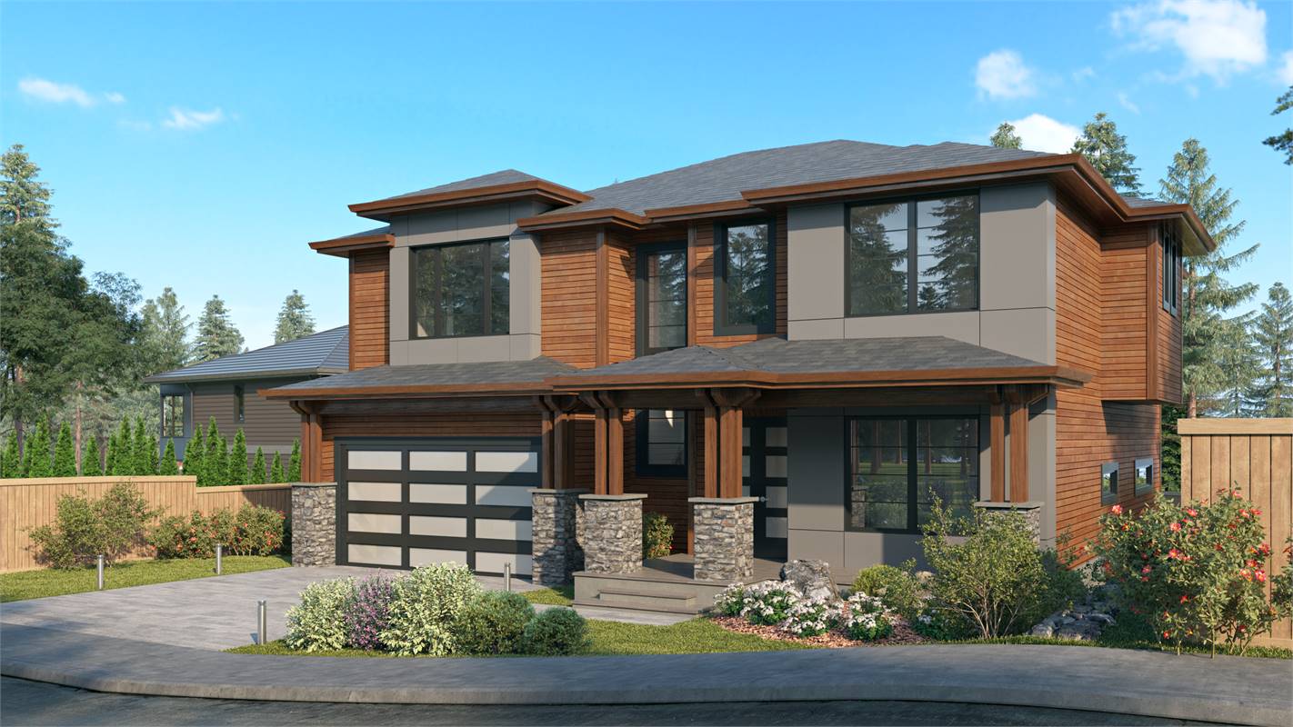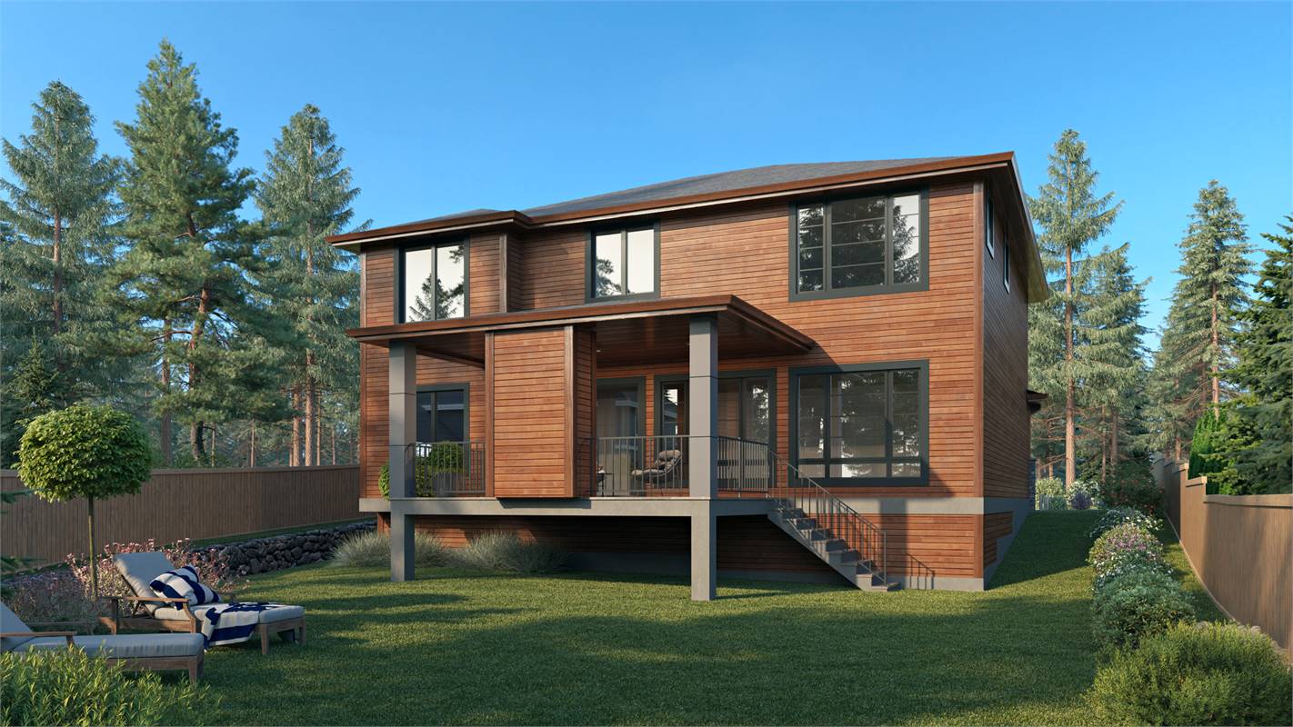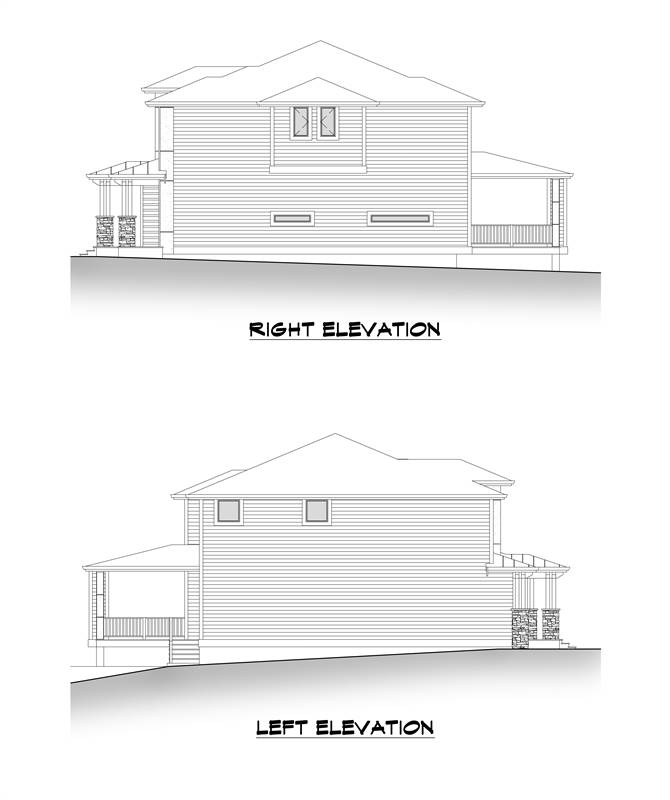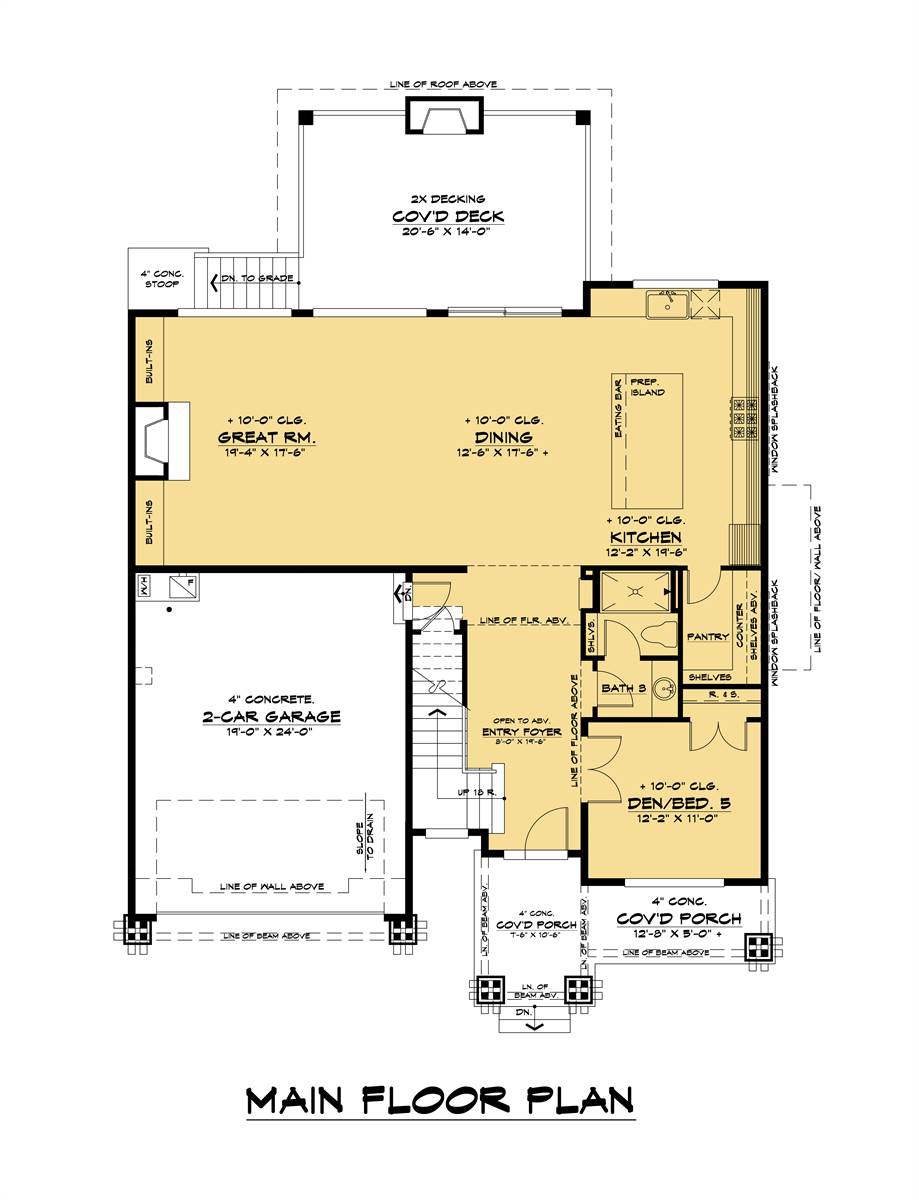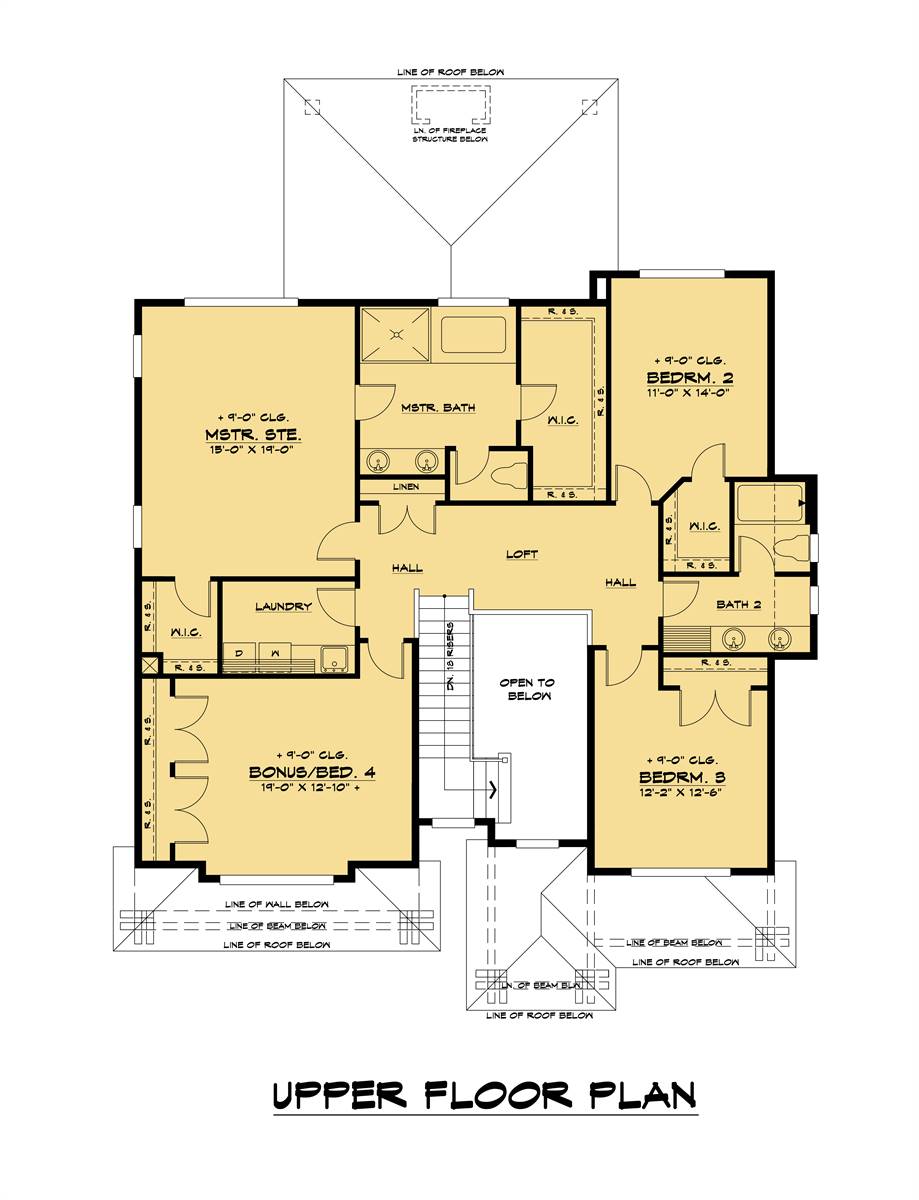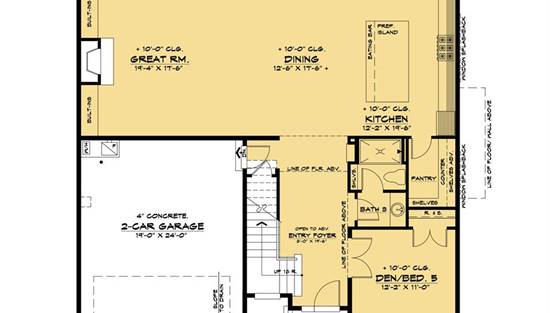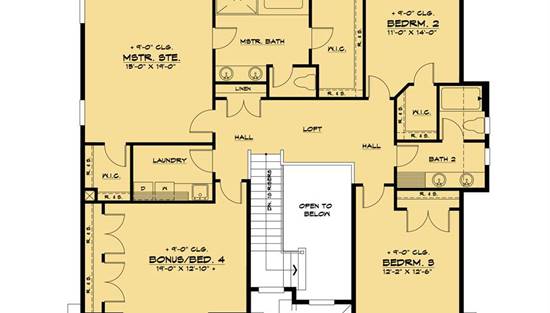- Plan Details
- |
- |
- Print Plan
- |
- Modify Plan
- |
- Reverse Plan
- |
- Cost-to-Build
- |
- View 3D
- |
- Advanced Search
About House Plan 9675:
This northwest modern contemporary 2 story boasts 3,051 sq. ft. of a well thought out open floor plan that encourages entertaining and hosting but also provides privacy for the family and spaces for downtime.
Guests will enter the home from the covered front porch with the stairwell immediately tucked into the foyer allowing the great room more liveable space. There is a full bath on the main floor that can be used by overnight guests that can make use of the flexible den / home office / guest suite that claims the front right of the home, opposite the 2 car front entrance garage.
The back of the home is one large room that blends the open concept of the kitchen flowing into the dining area and then into the living area that is anchored with a large fireplace that is buttressed on both sides by built-ins. The covered patio accessed through sliding glass doors is a spot that will be the backdrop for many family memories through the years of al fresco dining and late night glasses of wine with your loved ones.
There are 4 bedrooms upstairs as well as the laundry room. Your days of lugging laundry up and down the stairs are forever gone! The 4th “bonus bedroom” is included in the 3,051 total heated sq. ft. The owner of the home claims the back left of the home with large master and its ensuite bath that has dual vanities, a bathtub and a shower and leads into the large walk-in closet.
Guests will enter the home from the covered front porch with the stairwell immediately tucked into the foyer allowing the great room more liveable space. There is a full bath on the main floor that can be used by overnight guests that can make use of the flexible den / home office / guest suite that claims the front right of the home, opposite the 2 car front entrance garage.
The back of the home is one large room that blends the open concept of the kitchen flowing into the dining area and then into the living area that is anchored with a large fireplace that is buttressed on both sides by built-ins. The covered patio accessed through sliding glass doors is a spot that will be the backdrop for many family memories through the years of al fresco dining and late night glasses of wine with your loved ones.
There are 4 bedrooms upstairs as well as the laundry room. Your days of lugging laundry up and down the stairs are forever gone! The 4th “bonus bedroom” is included in the 3,051 total heated sq. ft. The owner of the home claims the back left of the home with large master and its ensuite bath that has dual vanities, a bathtub and a shower and leads into the large walk-in closet.
Plan Details
Key Features
2 Story Volume
Attached
Bonus Room
Covered Front Porch
Covered Rear Porch
Dining Room
Double Vanity Sink
Fireplace
Foyer
Front-entry
Great Room
Guest Suite
Kitchen Island
Laundry 2nd Fl
Loft / Balcony
Primary Bdrm Upstairs
Nook / Breakfast Area
Open Floor Plan
Peninsula / Eating Bar
Separate Tub and Shower
Suited for narrow lot
Suited for view lot
Walk-in Closet
Walk-in Pantry
Build Beautiful With Our Trusted Brands
Our Guarantees
- Only the highest quality plans
- Int’l Residential Code Compliant
- Full structural details on all plans
- Best plan price guarantee
- Free modification Estimates
- Builder-ready construction drawings
- Expert advice from leading designers
- PDFs NOW!™ plans in minutes
- 100% satisfaction guarantee
- Free Home Building Organizer
