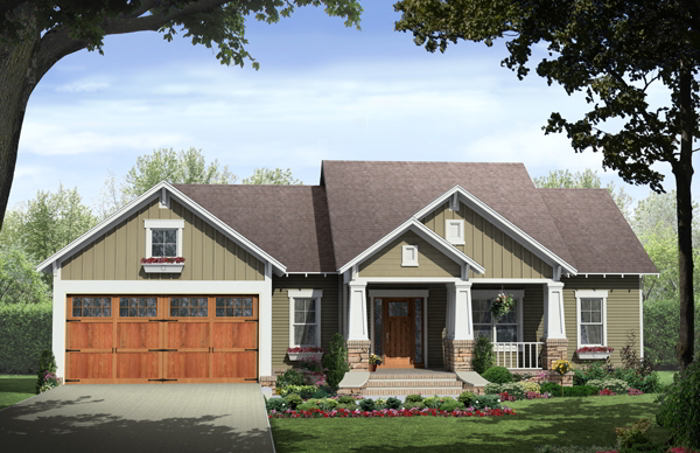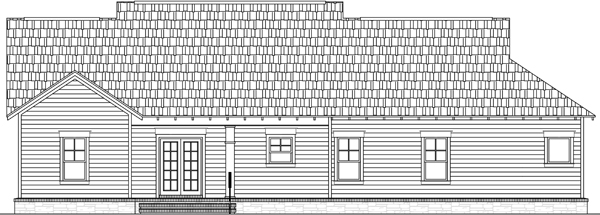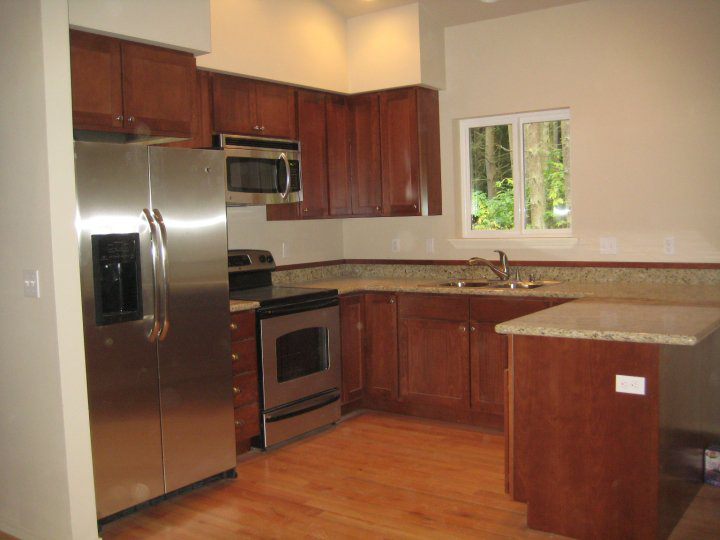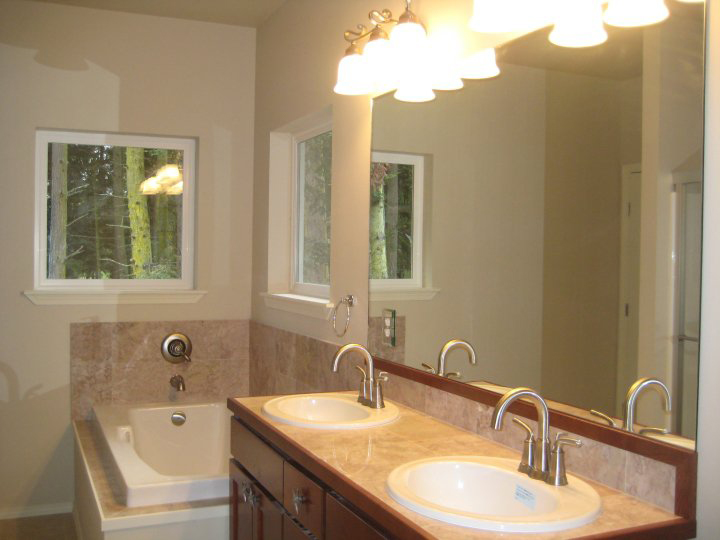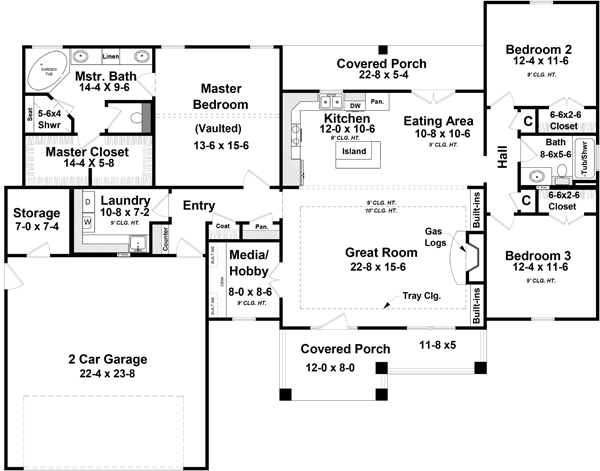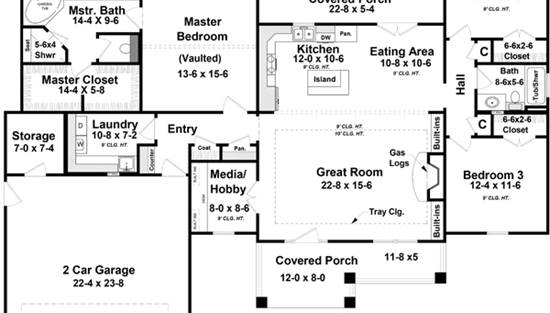- Plan Details
- |
- |
- Print Plan
- |
- Modify Plan
- |
- Reverse Plan
- |
- Cost-to-Build
- |
- View 3D
- |
- Advanced Search
About House Plan 9676:
This 3 bedroom 2 bath craftsman home includes numerous features your family will love. The
well-appointed floorplan design makes use of every available space while providing many extras that you would
expect to find in a much larger home. Walk into this elegant great room that features tray ceilings as well as
built in cabinets and a gas log fireplace. An eating area is provided within close proximity to the well-equipped
kitchen and features beautiful views. The kitchen also includes an eating bar and island that provides plenty of
cabinet and counter space. The master suite features vaulted ceilings as well as a large walk-in closet, tub and
separate shower, dual lavatories, and enclosed toilet area. The other two bedrooms are well-sized with closets, and
share a compartmented bath. The oversized garage is large enough for today's vehicles and also includes a separate
storage area. This design truly features everything that makes a house a home.
well-appointed floorplan design makes use of every available space while providing many extras that you would
expect to find in a much larger home. Walk into this elegant great room that features tray ceilings as well as
built in cabinets and a gas log fireplace. An eating area is provided within close proximity to the well-equipped
kitchen and features beautiful views. The kitchen also includes an eating bar and island that provides plenty of
cabinet and counter space. The master suite features vaulted ceilings as well as a large walk-in closet, tub and
separate shower, dual lavatories, and enclosed toilet area. The other two bedrooms are well-sized with closets, and
share a compartmented bath. The oversized garage is large enough for today's vehicles and also includes a separate
storage area. This design truly features everything that makes a house a home.
Plan Details
Key Features
Attached
Basement
Country Kitchen
Covered Front Porch
Covered Rear Porch
Crawlspace
Double Vanity Sink
Exercise Room
Fireplace
Front Porch
Front-entry
Great Room
His and Hers Primary Closets
Home Office
Kitchen Island
Laundry 1st Fl
Library/Media Rm
Primary Bdrm Main Floor
Nook / Breakfast Area
Nursery Room
Open Floor Plan
Oversized
Peninsula / Eating Bar
Rear Porch
Separate Tub and Shower
Slab
Split Bedrooms
Storage Space
Suited for corner lot
Suited for narrow lot
Suited for sloping lot
Suited for view lot
Vaulted Ceilings
Walk-in Closet
Build Beautiful With Our Trusted Brands
Our Guarantees
- Only the highest quality plans
- Int’l Residential Code Compliant
- Full structural details on all plans
- Best plan price guarantee
- Free modification Estimates
- Builder-ready construction drawings
- Expert advice from leading designers
- PDFs NOW!™ plans in minutes
- 100% satisfaction guarantee
- Free Home Building Organizer
