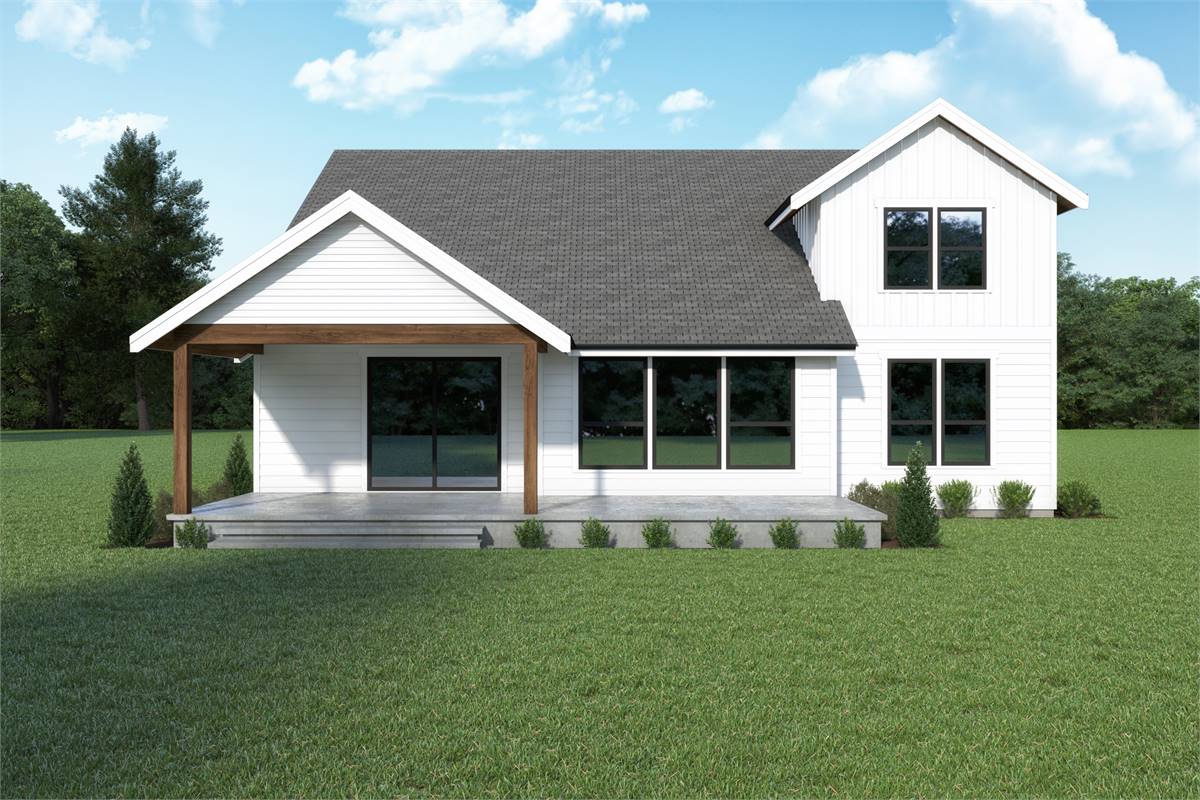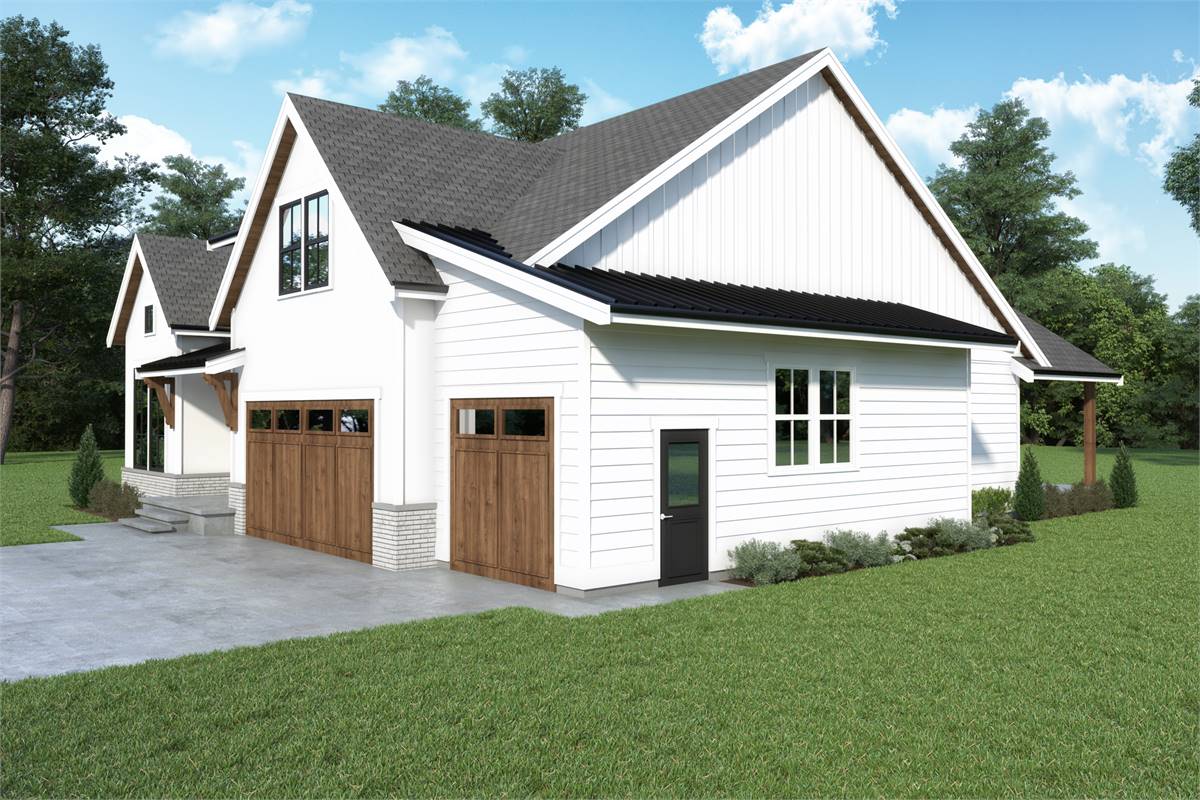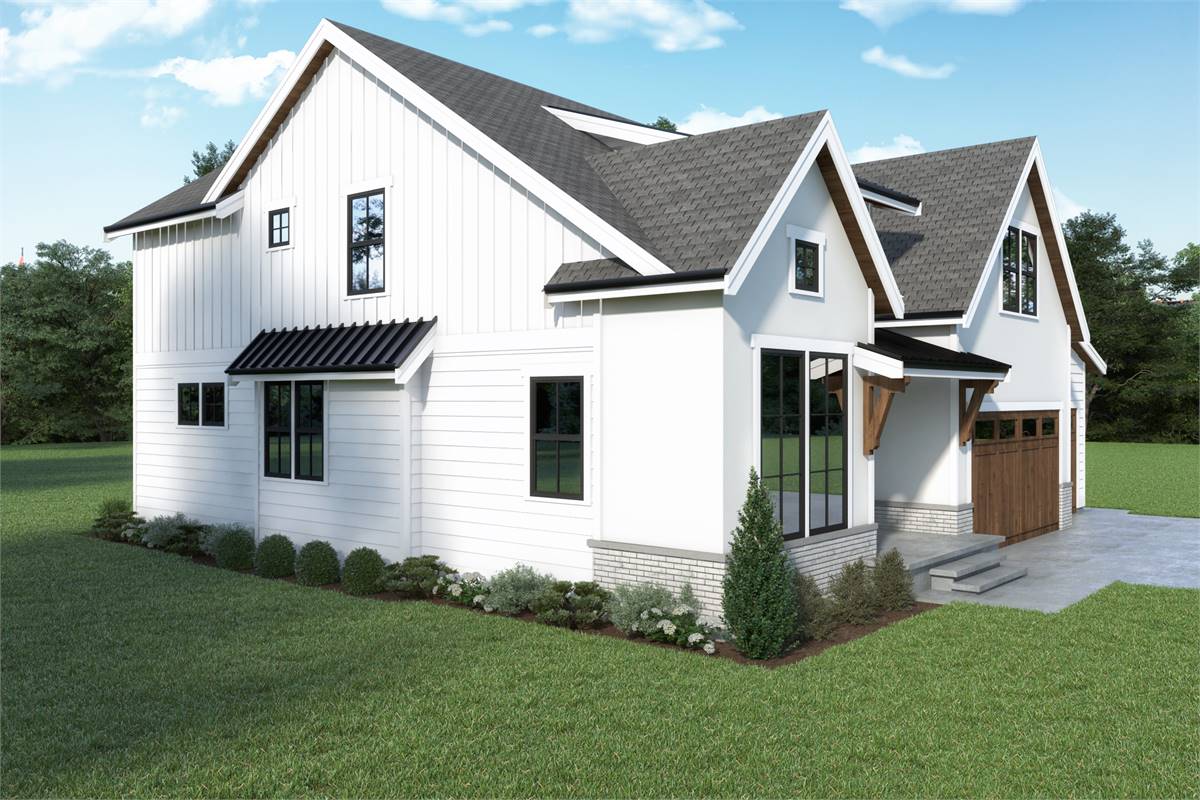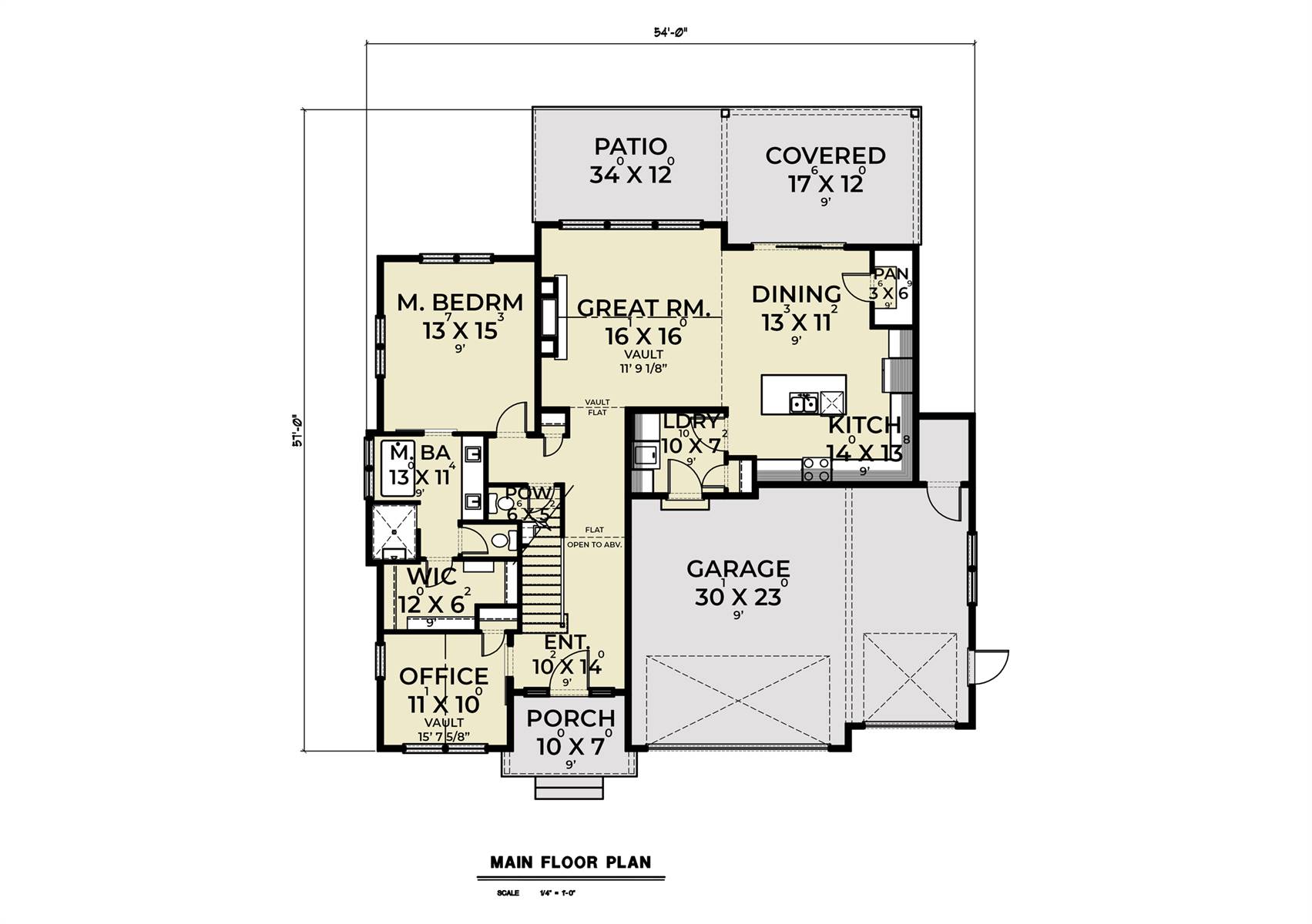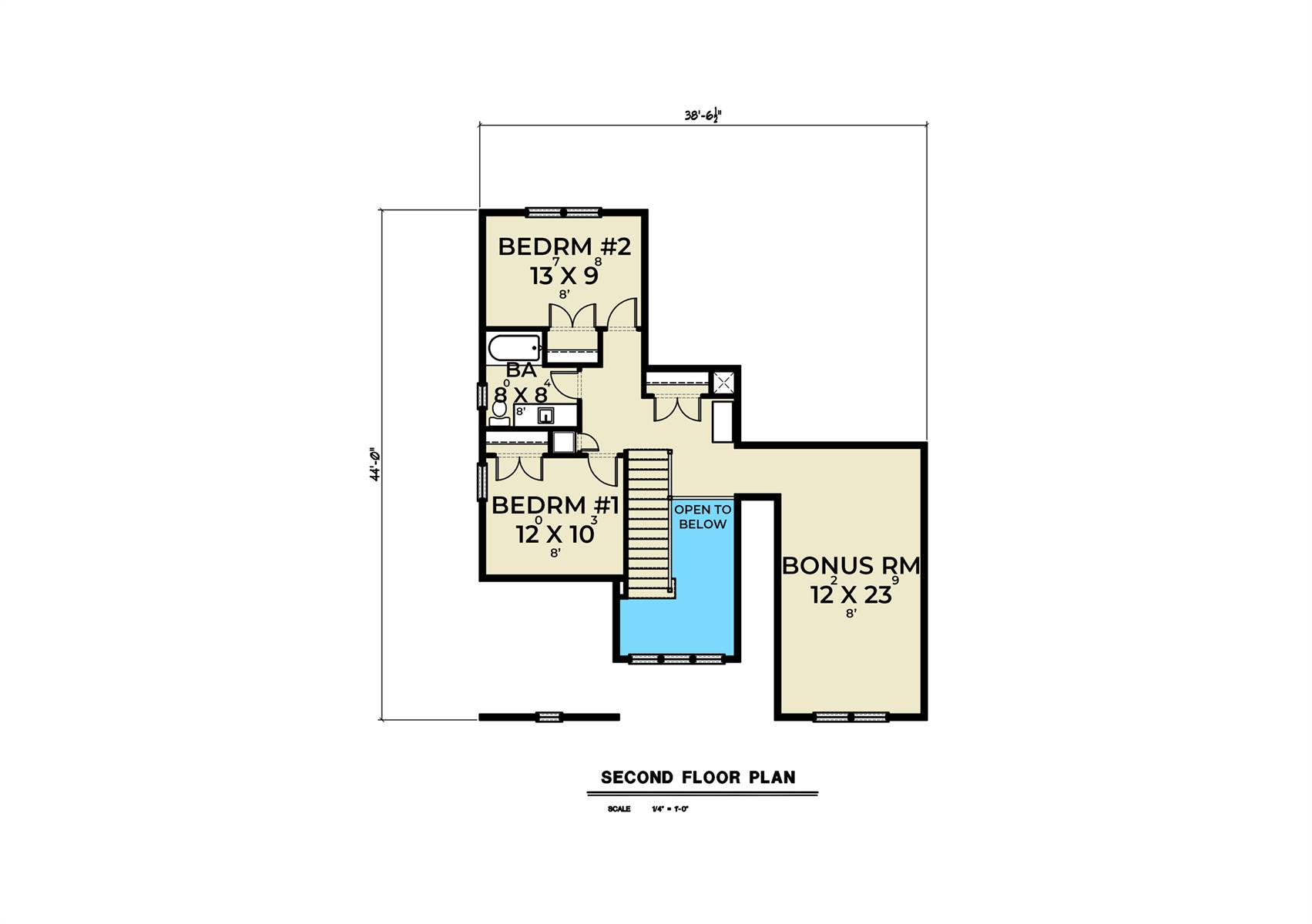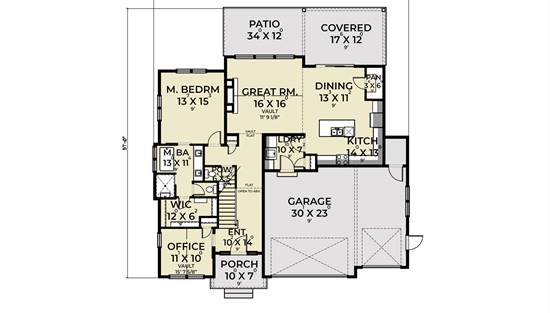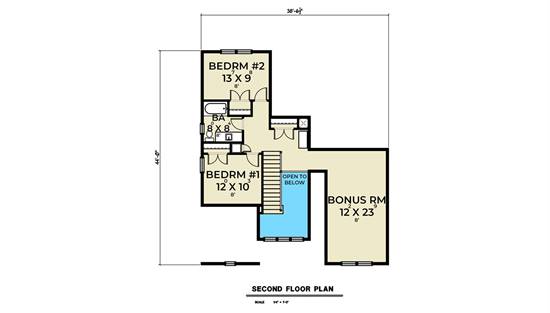- Plan Details
- |
- |
- Print Plan
- |
- Modify Plan
- |
- Reverse Plan
- |
- Cost-to-Build
- |
- View 3D
- |
- Advanced Search
About House Plan 9678:
At 2,400 square feet, this 3 bedroom 2.5 bath European Farmhouse combines the classic simplicity and open concept of the American Farmhouse with European touches. Think open concept mixed with just enough charming touches to make it feel even more homey.
Guests enter directly into a two story foyer expanding the size and “wow” factor from the first step inside the door from the shed roof covered porch. The foyer is flanked by the home office as well as the staggered front 3 car garage (that enters in through a convenient mudroom with built ins).
Past the powder room you’ll find the vaulted great room bathed in natural light from the sleek paned windows that cover the back wall of the home. A beautiful fireplace anchors the great room. The kitchen and dining room work in tandem to provide spaces for plenty of socializing and eating. Those always go best hand in hand. The laundry room is tucked in the middle of the main floor. The two patios outside the sliding doors of the dining room (one is covered, one is not covered) will be the perfect spots for al fresco dining, bbqs, or nights at a small fire pit sharing a bottle of wine with your spouse or neighbors.
Up the stairs you’ll find the secondary 2 bedrooms that share a full bathroom off the hall. The additional flex / bonus room is a perfect downtime spot for the family to watch movies, kids play video games, and the best spot in the house to keep the toys / noise contained for any little ones.
Guests enter directly into a two story foyer expanding the size and “wow” factor from the first step inside the door from the shed roof covered porch. The foyer is flanked by the home office as well as the staggered front 3 car garage (that enters in through a convenient mudroom with built ins).
Past the powder room you’ll find the vaulted great room bathed in natural light from the sleek paned windows that cover the back wall of the home. A beautiful fireplace anchors the great room. The kitchen and dining room work in tandem to provide spaces for plenty of socializing and eating. Those always go best hand in hand. The laundry room is tucked in the middle of the main floor. The two patios outside the sliding doors of the dining room (one is covered, one is not covered) will be the perfect spots for al fresco dining, bbqs, or nights at a small fire pit sharing a bottle of wine with your spouse or neighbors.
Up the stairs you’ll find the secondary 2 bedrooms that share a full bathroom off the hall. The additional flex / bonus room is a perfect downtime spot for the family to watch movies, kids play video games, and the best spot in the house to keep the toys / noise contained for any little ones.
Plan Details
Key Features
Attached
Bonus Room
Country Kitchen
Covered Front Porch
Covered Rear Porch
Dining Room
Double Vanity Sink
Fireplace
Foyer
Front-entry
Great Room
Home Office
Kitchen Island
Laundry 1st Fl
Loft / Balcony
L-Shaped
Primary Bdrm Main Floor
Nook / Breakfast Area
Open Floor Plan
Outdoor Living Space
Pantry
Separate Tub and Shower
Split Bedrooms
Suited for view lot
Vaulted Ceilings
Vaulted Great Room/Living
Walk-in Closet
Walk-in Pantry
Build Beautiful With Our Trusted Brands
Our Guarantees
- Only the highest quality plans
- Int’l Residential Code Compliant
- Full structural details on all plans
- Best plan price guarantee
- Free modification Estimates
- Builder-ready construction drawings
- Expert advice from leading designers
- PDFs NOW!™ plans in minutes
- 100% satisfaction guarantee
- Free Home Building Organizer

