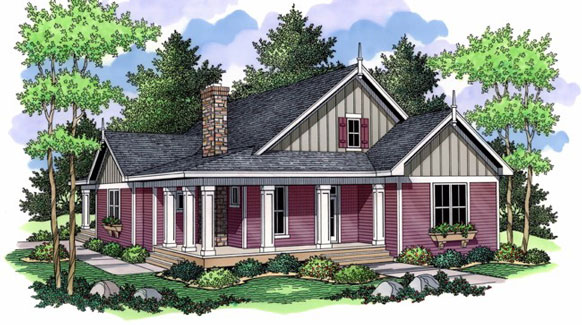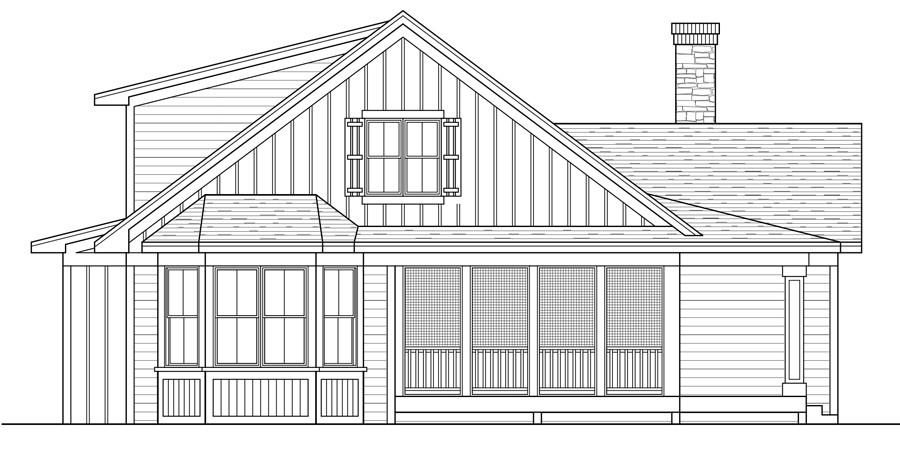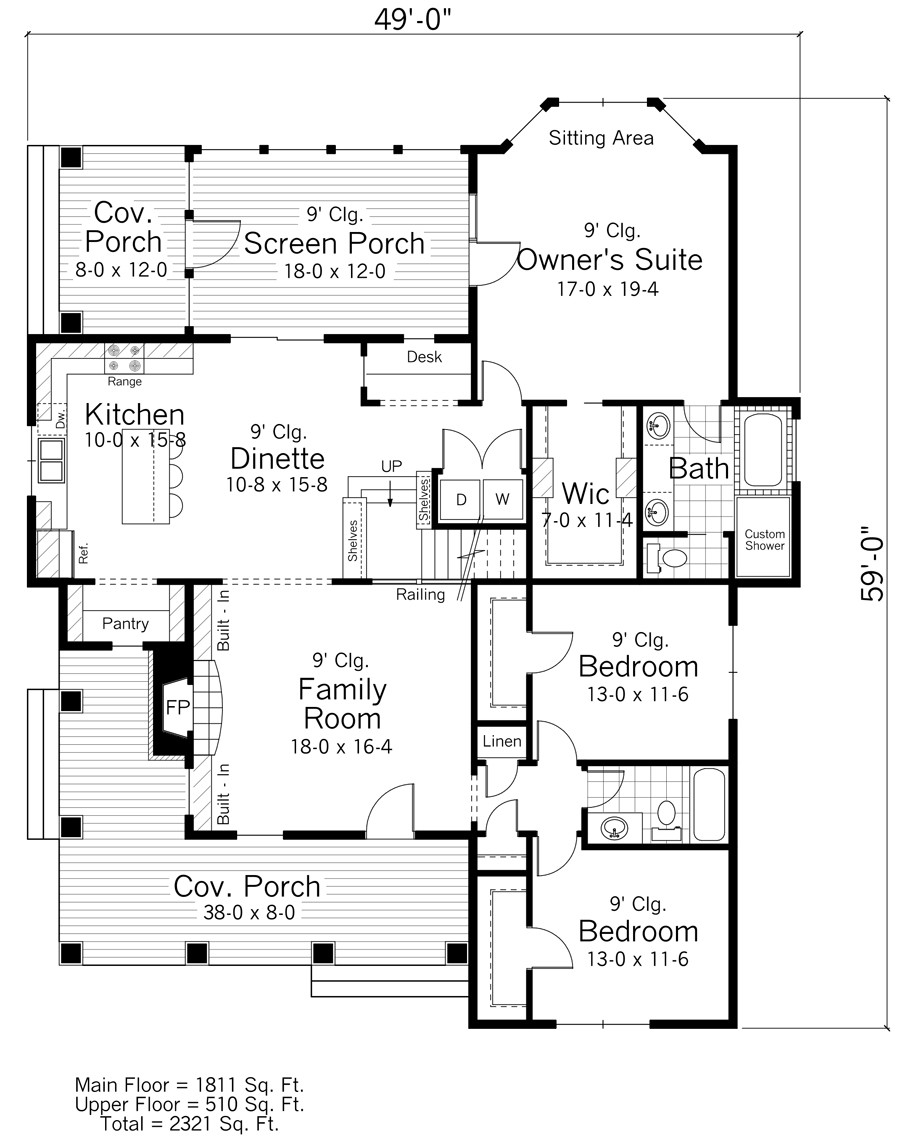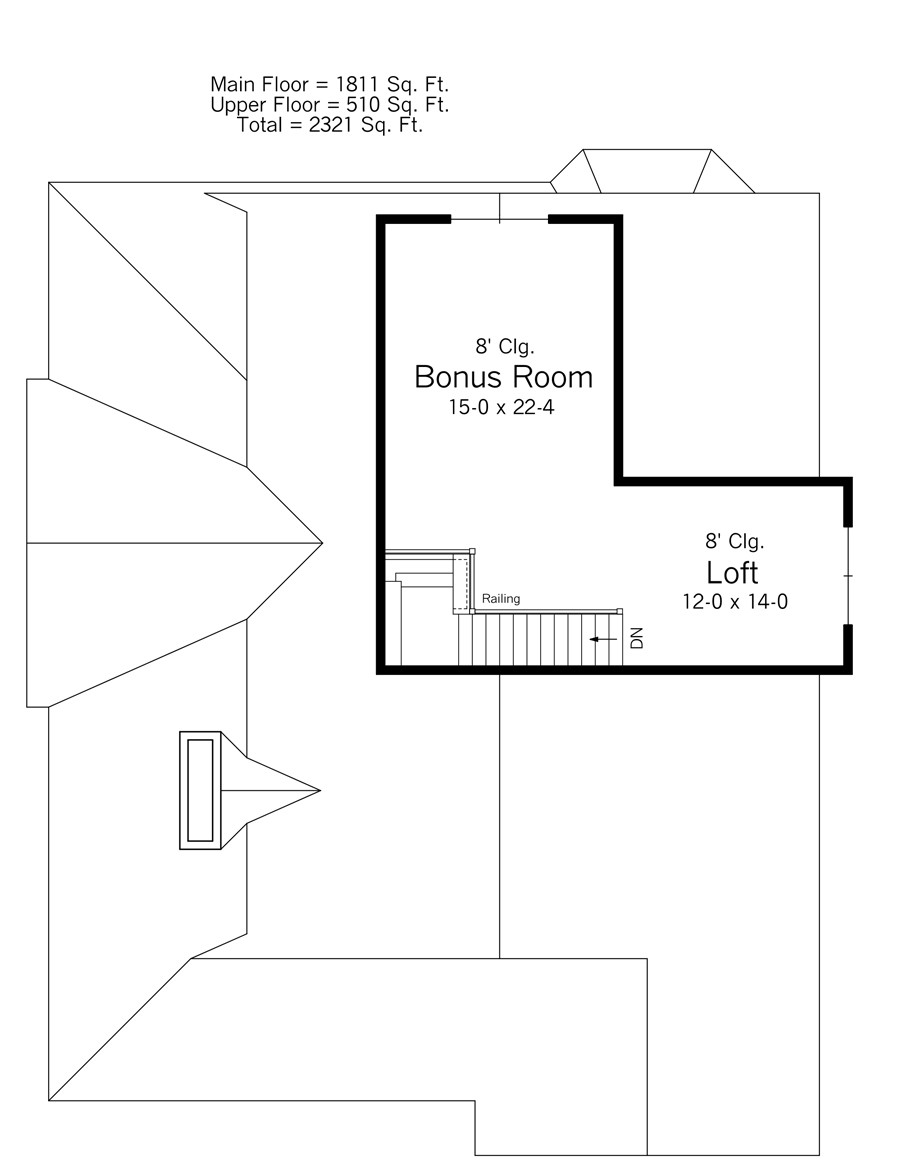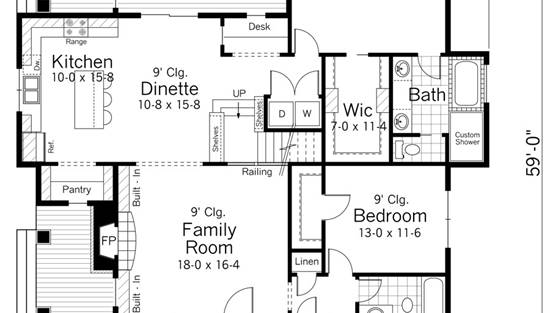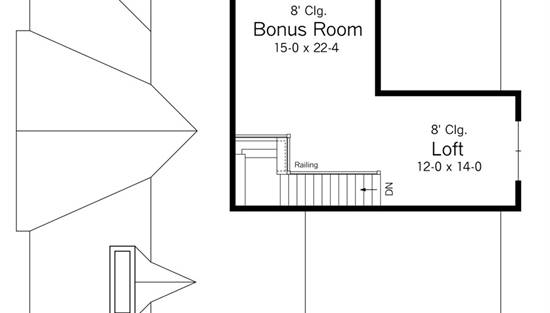- Plan Details
- |
- |
- Print Plan
- |
- Modify Plan
- |
- Reverse Plan
- |
- Cost-to-Build
- |
- View 3D
- |
- Advanced Search
About House Plan 9686:
Welcoming gables and columns adorn this affordable cottage house plan, with three bedrooms, two baths and 1,811 square feet of living area. Beyond the front porch, a fireplace warms the comfortable family room in this home design. The island kitchen features a good-sized pantry. Note the fun snack bar and the cozy dinette. When weather permits, step out back to dine al fresco. When you need some relaxation, head for the owner's suite and read a book in the bayed sitting area. Note the sizable walk-in closet. Refresh yourself in the personal bath, with its garden tub, custom shower and two sinks. Two additional bedrooms with walk-in closets share a hall bath. Builders point out the peaceful loft at the top of the stairs in this home design. The bonus room would make a nice playroom for the kids.
Plan Details
Key Features
Basement
Crawlspace
Daylight Basement
Kitchen Island
Nook / Breakfast Area
Open Floor Plan
Vaulted Ceilings
Walk-in Closet
Walk-in Pantry
Walkout Basement
Build Beautiful With Our Trusted Brands
Our Guarantees
- Only the highest quality plans
- Int’l Residential Code Compliant
- Full structural details on all plans
- Best plan price guarantee
- Free modification Estimates
- Builder-ready construction drawings
- Expert advice from leading designers
- PDFs NOW!™ plans in minutes
- 100% satisfaction guarantee
- Free Home Building Organizer
.png)
.png)
