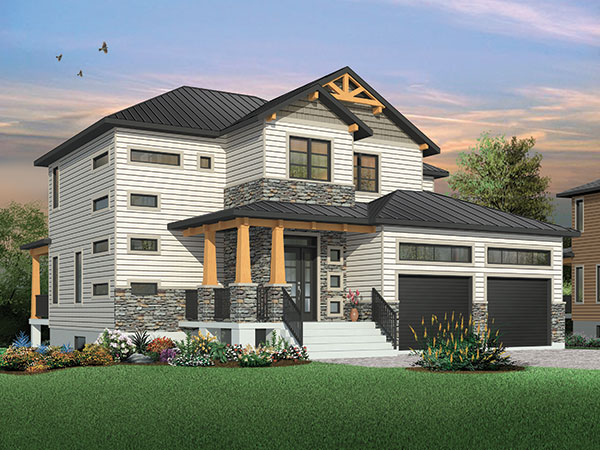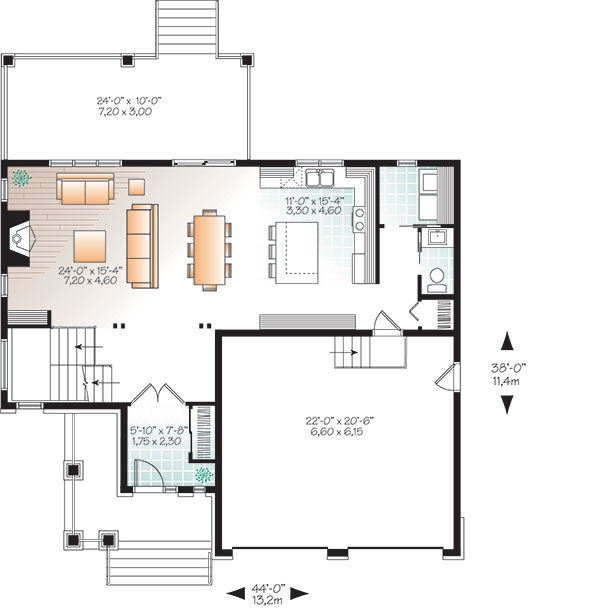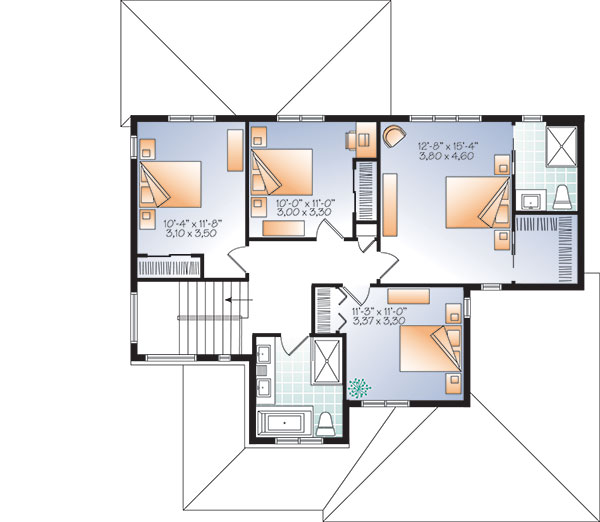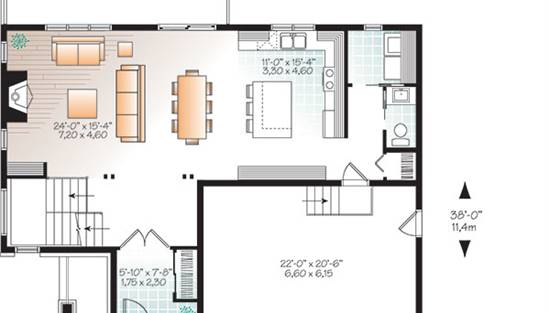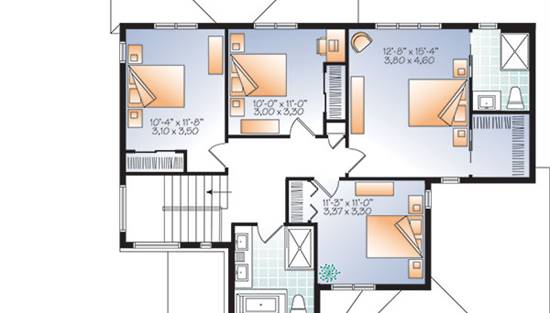- Plan Details
- |
- |
- Print Plan
- |
- Modify Plan
- |
- Reverse Plan
- |
- Cost-to-Build
- |
- View 3D
- |
- Advanced Search
About House Plan 9705:
If you like Craftsman house plans, you'll like this updated version, with 4 bedrooms, 2.5 baths, and a total of 2,050 square feet of living space. Inside this home plan, a fireplace enhances the comfortable great room and dining area, while the open kitchen incorporates a snack space for three. Don't overlook the air-lock entry, laundry room, and front and rear porches. Builders appreciate the tapered columns, stone accents and gable details. We'd like to remind you about the extra space found in the full basement of this home design.
Plan Details
Key Features
Attached
Basement
Country Kitchen
Covered Front Porch
Covered Rear Porch
Crawlspace
Double Vanity Sink
Family Room
Fireplace
Foyer
Front Porch
Great Room
His and Hers Primary Closets
Kitchen Island
Laundry 1st Fl
Primary Bdrm Upstairs
Mud Room
Nursery Room
Open Floor Plan
Rear Porch
Separate Tub and Shower
Sitting Area
Slab
Suited for corner lot
Suited for view lot
Unfinished Space
Walk-in Closet
Walk-in Pantry
Build Beautiful With Our Trusted Brands
Our Guarantees
- Only the highest quality plans
- Int’l Residential Code Compliant
- Full structural details on all plans
- Best plan price guarantee
- Free modification Estimates
- Builder-ready construction drawings
- Expert advice from leading designers
- PDFs NOW!™ plans in minutes
- 100% satisfaction guarantee
- Free Home Building Organizer
.png)
.png)
