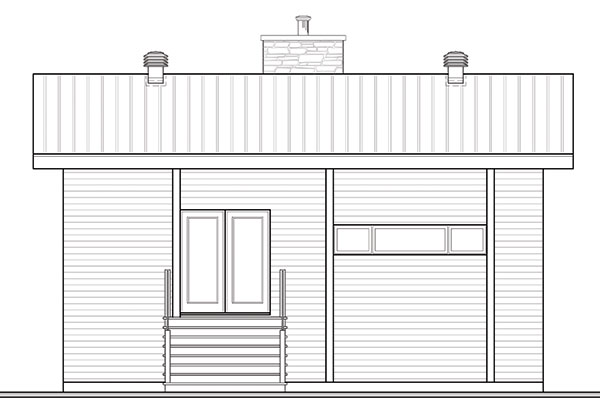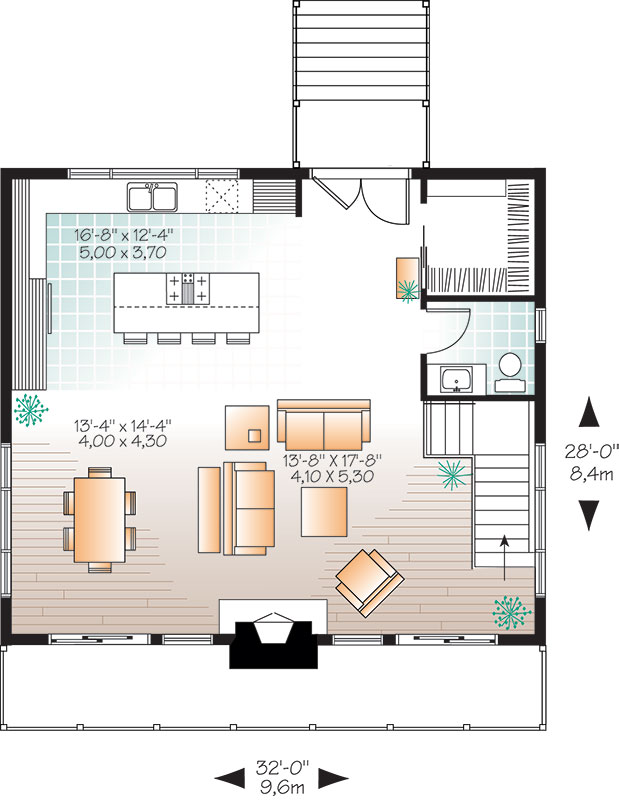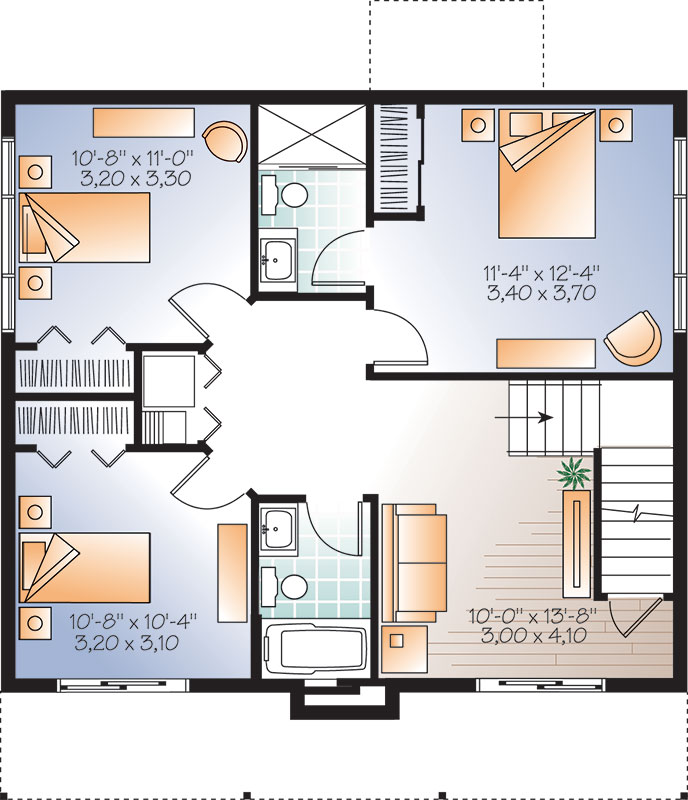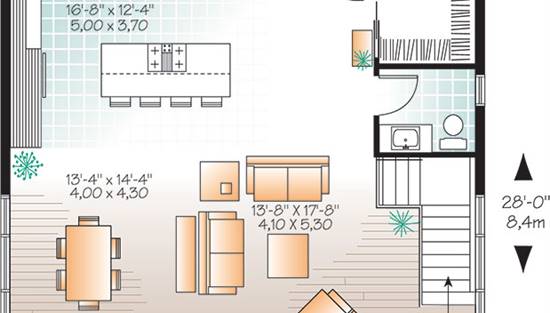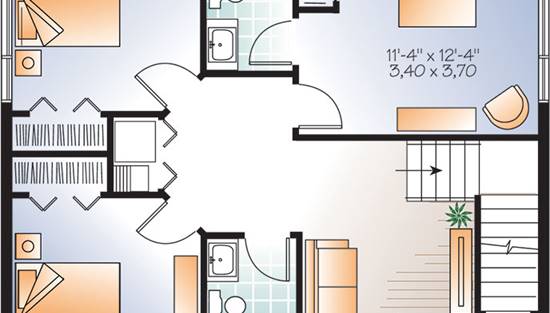- Plan Details
- |
- |
- Print Plan
- |
- Modify Plan
- |
- Reverse Plan
- |
- Cost-to-Build
- |
- View 3D
- |
- Advanced Search
About House Plan 9710:
This modern two-story house plan is actually a one-story with the bedrooms in the walkout basement. The home plan includes three bedrooms, 2.5 baths, and 1,792 square feet of living area. A vaulted ceiling presides over the main living areas, and the open kitchen easily serves the dining room and great room. Builders point out the breezy deck. The peaceful master suite anchors the lower level of the home design. Don't overlook the cozy family room in the basement, where sliding glass doors open to a sheltered patio.
Plan Details
Key Features
Deck
Family Style
Fireplace
Great Room
Inverted Living
Kitchen Island
None
Open Floor Plan
Storage Space
Suited for sloping lot
Suited for view lot
Vaulted Ceilings
Walkout Basement
Build Beautiful With Our Trusted Brands
Our Guarantees
- Only the highest quality plans
- Int’l Residential Code Compliant
- Full structural details on all plans
- Best plan price guarantee
- Free modification Estimates
- Builder-ready construction drawings
- Expert advice from leading designers
- PDFs NOW!™ plans in minutes
- 100% satisfaction guarantee
- Free Home Building Organizer
.jpg)
