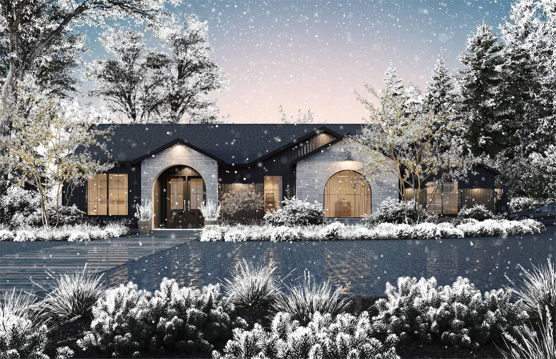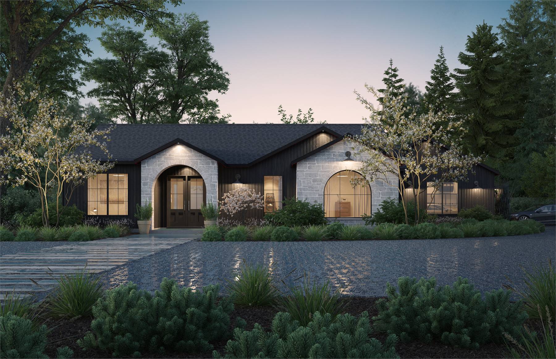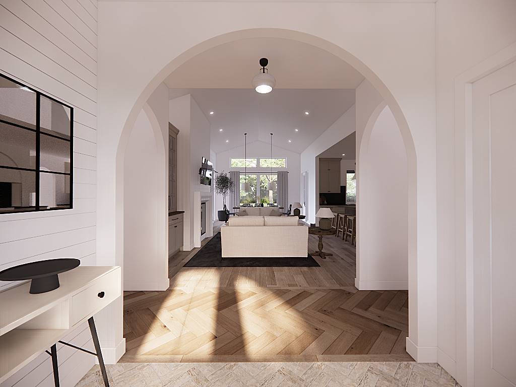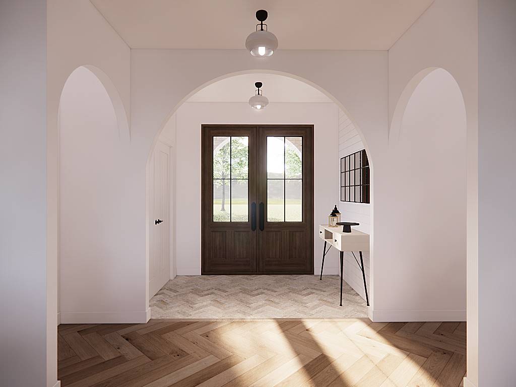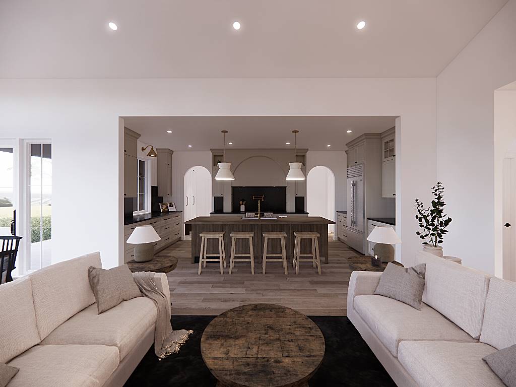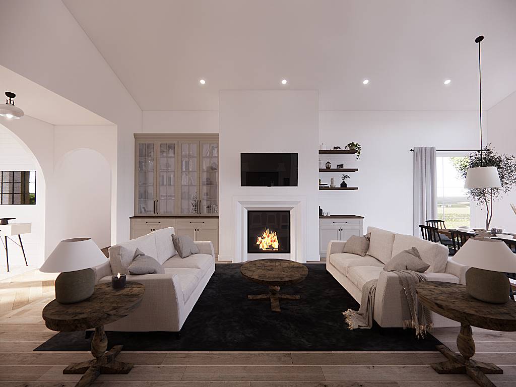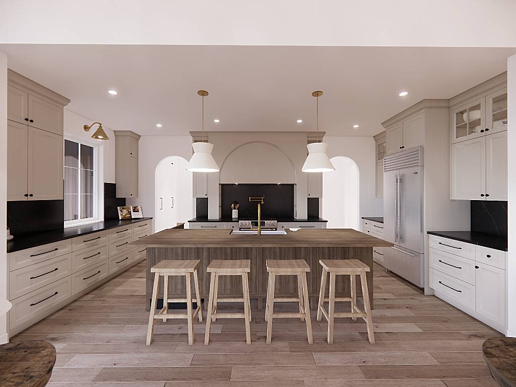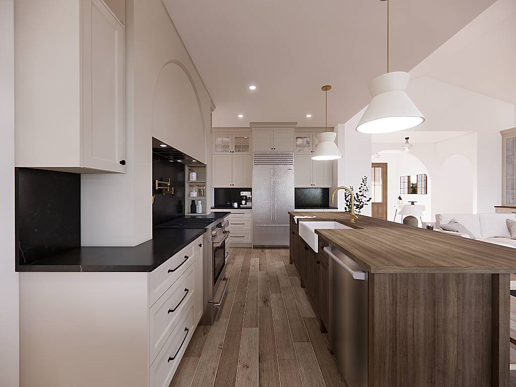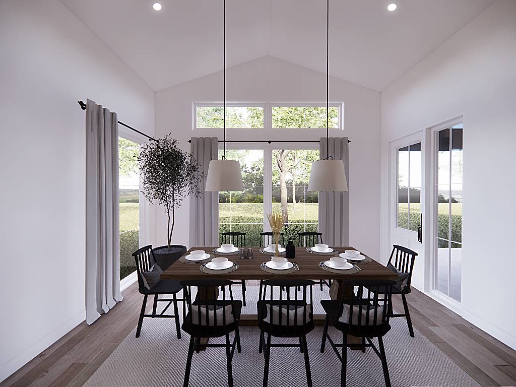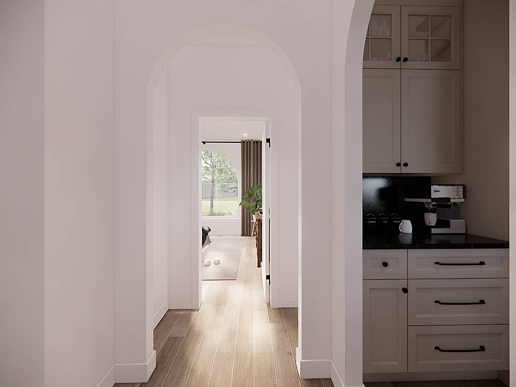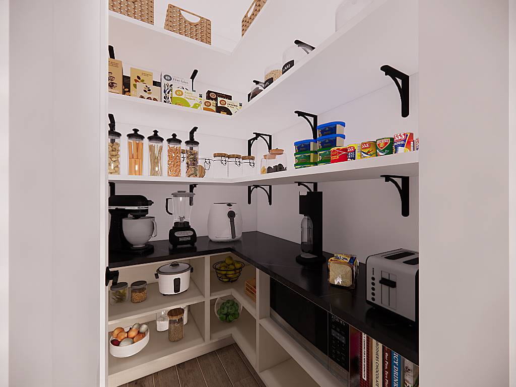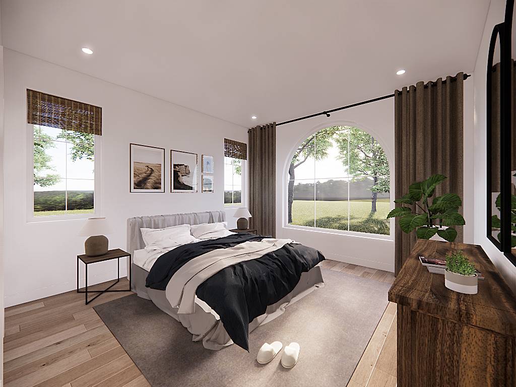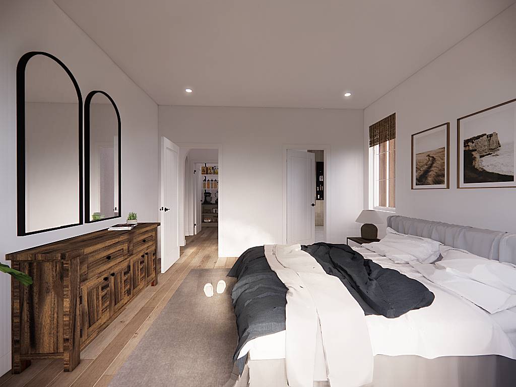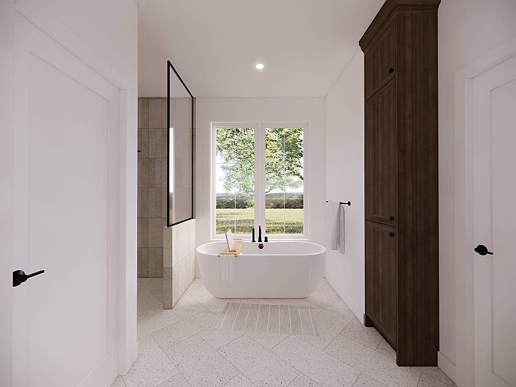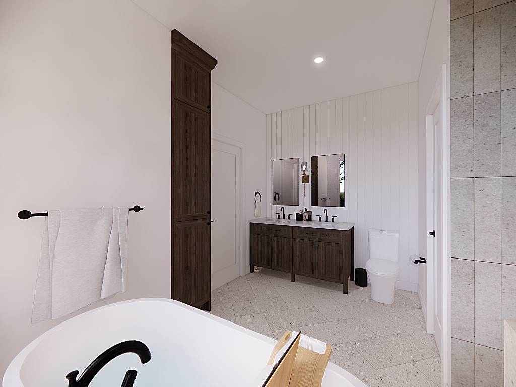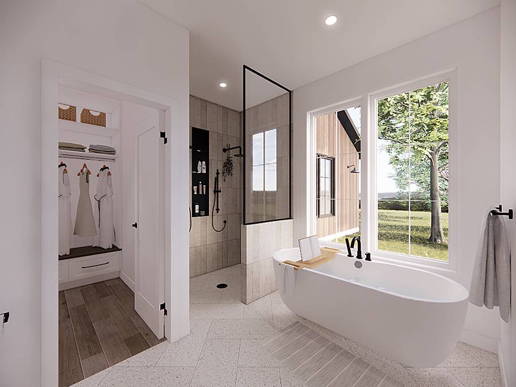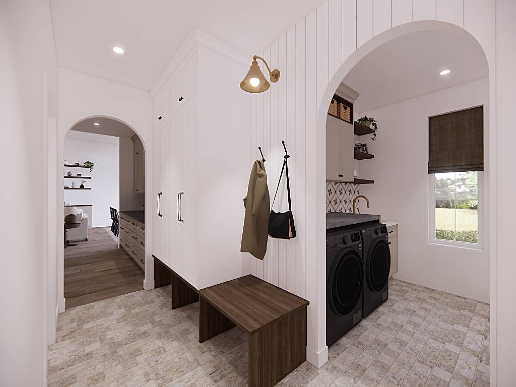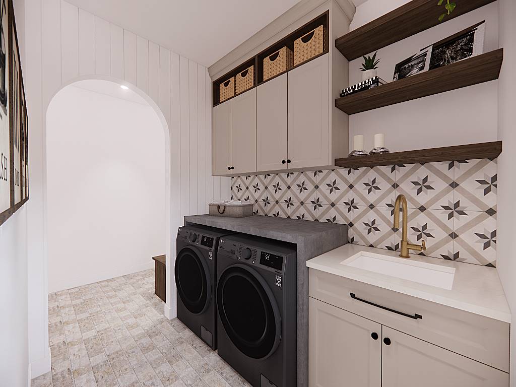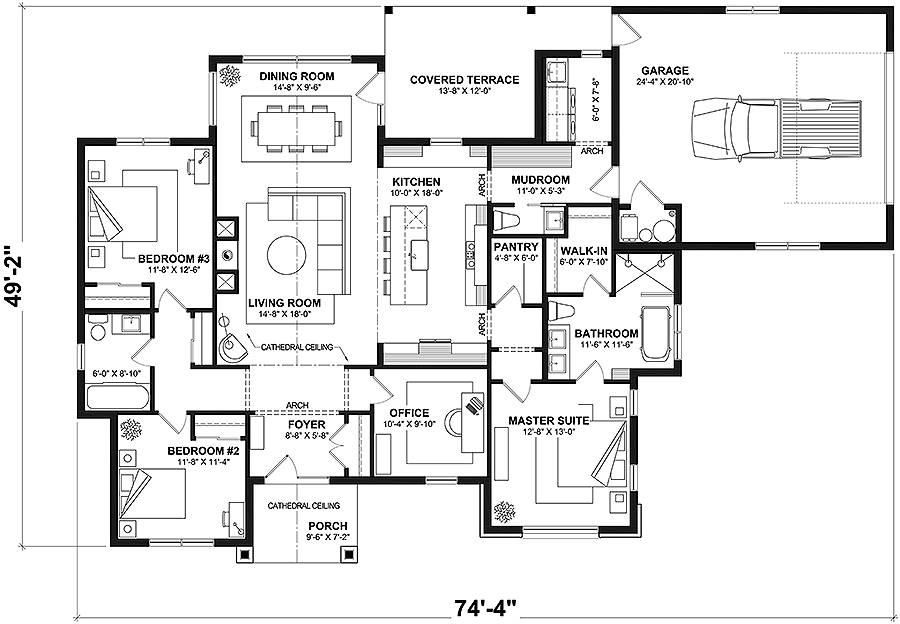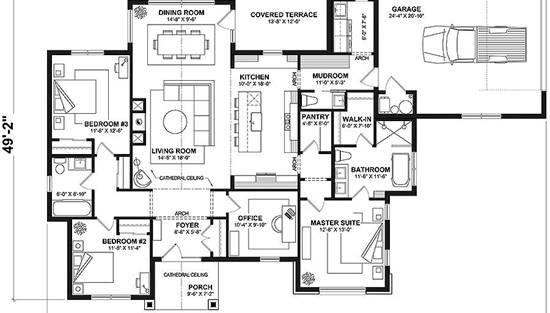- Plan Details
- |
- |
- Print Plan
- |
- Modify Plan
- |
- Reverse Plan
- |
- Cost-to-Build
- |
- View 3D
- |
- Advanced Search
About House Plan 9751:
House Plan 9751 is a lovely transitional ranch with 1,947 square feet, three bedrooms, two-and-a-half bathrooms, and a one-car garage hidden in back with side entry. The layout places the open-concept living in the center. There's a U-shaped island kitchen and a vaulted ceiling that spans the living and dining areas. The bedrooms are split across this, with a five-piece primary suite off the kitchen and a hallway with two bedrooms and a hall bath near the foyer. But that's not all! A handy office and a mudroom with the powder bath and laundry room round out this design.
Plan Details
Key Features
Arches
Attached
Covered Front Porch
Covered Rear Porch
Dining Room
Double Vanity Sink
Family Room
Family Style
Fireplace
Foyer
Great Room
Home Office
Kitchen Island
Laundry 1st Fl
Primary Bdrm Main Floor
Mud Room
Open Floor Plan
Separate Tub and Shower
Side-entry
Split Bedrooms
Suited for corner lot
Suited for view lot
U-Shaped
Vaulted Ceilings
Vaulted Great Room/Living
Walk-in Closet
Walk-in Pantry
Build Beautiful With Our Trusted Brands
Our Guarantees
- Only the highest quality plans
- Int’l Residential Code Compliant
- Full structural details on all plans
- Best plan price guarantee
- Free modification Estimates
- Builder-ready construction drawings
- Expert advice from leading designers
- PDFs NOW!™ plans in minutes
- 100% satisfaction guarantee
- Free Home Building Organizer

.png)
