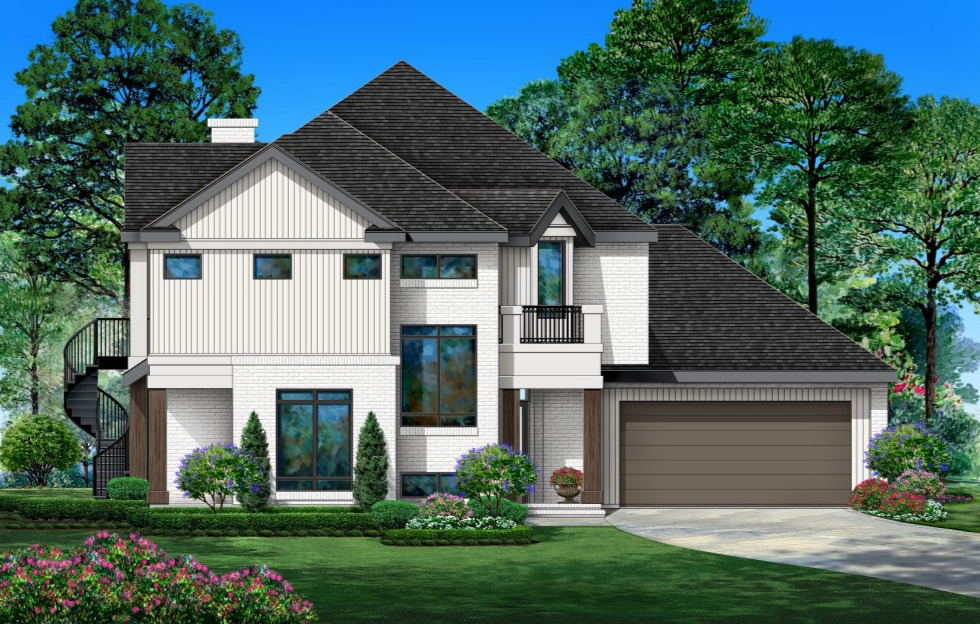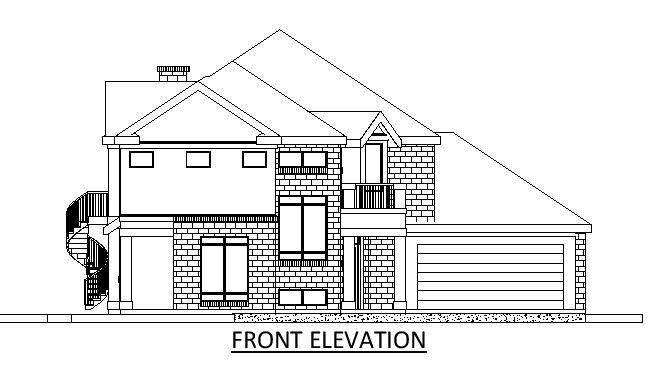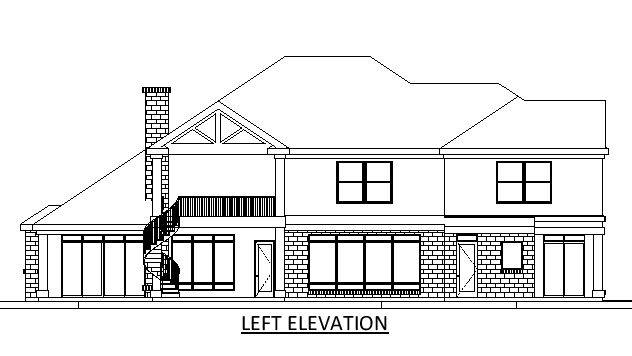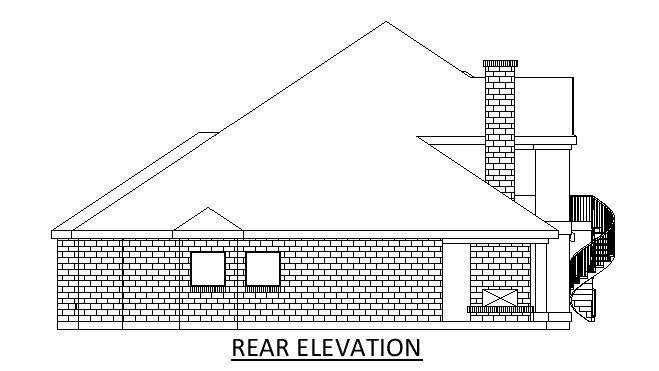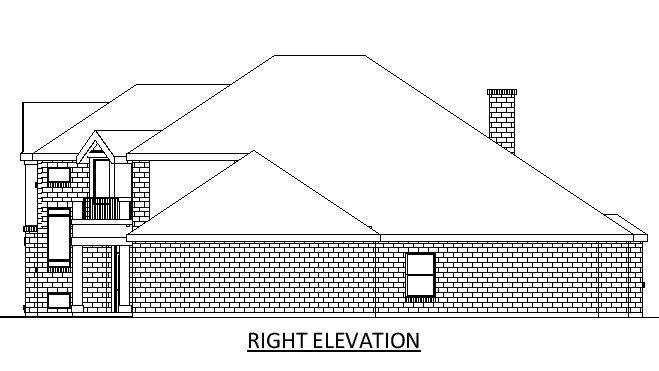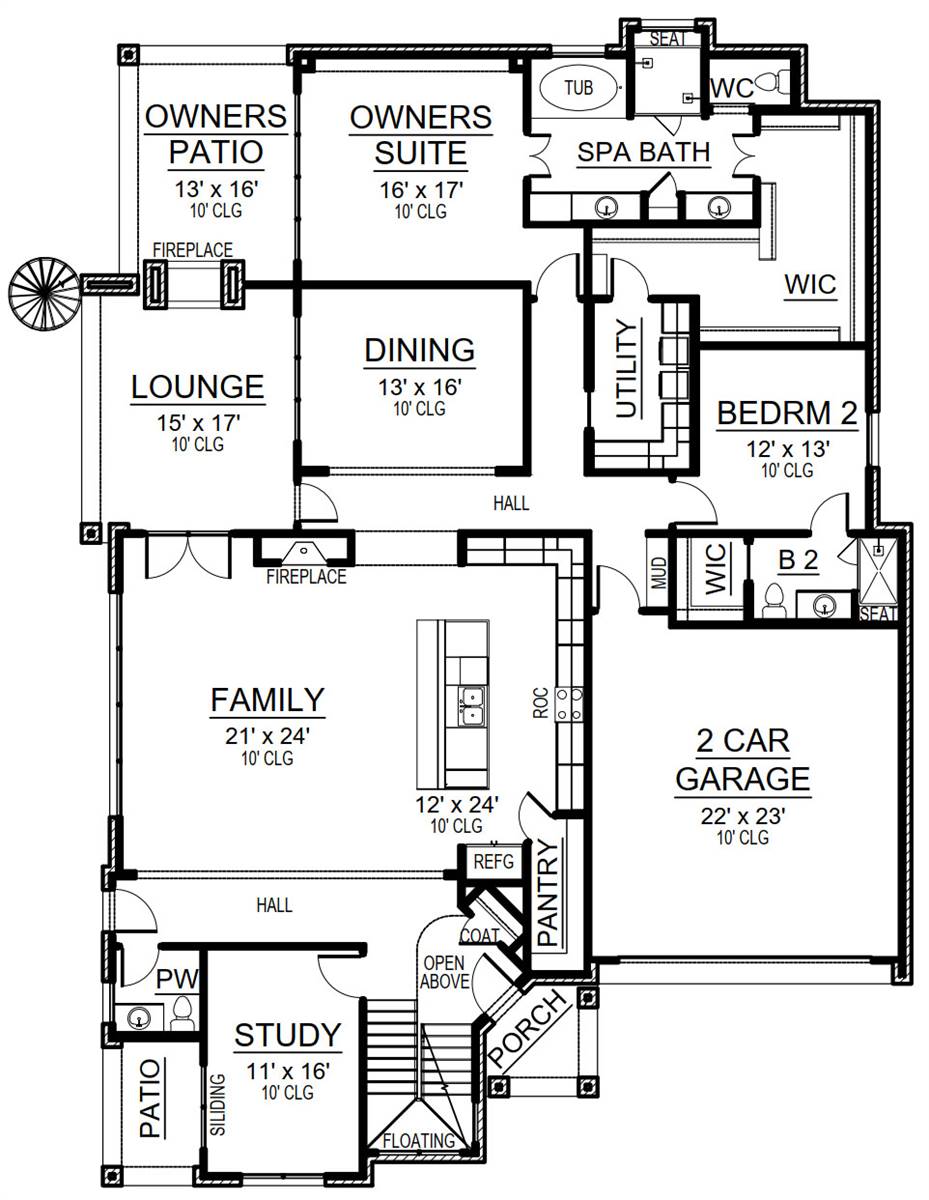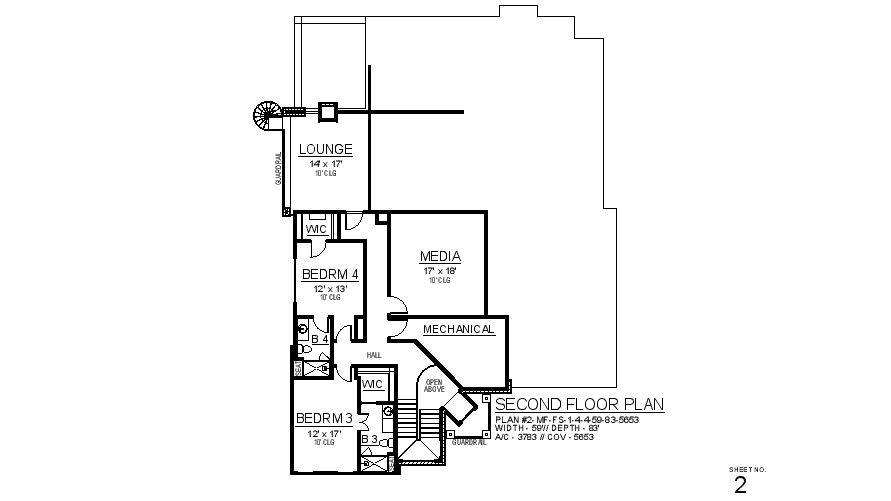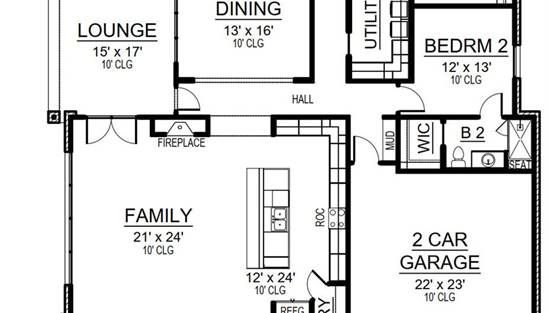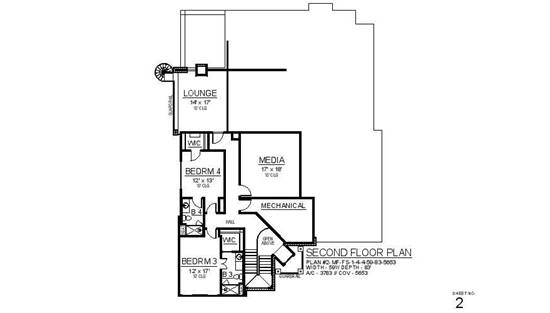- Plan Details
- |
- |
- Print Plan
- |
- Modify Plan
- |
- Reverse Plan
- |
- Cost-to-Build
- |
- View 3D
- |
- Advanced Search
About House Plan 9762:
This gorgeous 3,783 sq.ft. two story contemporary home has everything you’ll need for your family, but also has integrated unique spaces to add luxury and class to your everyday living spaces.
Entering the 4 bed, 4.5 bath home, you’ll have a small coat closet to your left, the stairwell of the home to your immediate right with the study taking the front of the home. The study also has a private covered patio, perfect for private business conversations.
The main living area is open with the kitchen, and is anchored by the fireplace and eat-at island. The formal dining room is set off for enunciation and perfect for upscale dinners or holidays. The back patio is accessed through french doors off the living space.
The right side of the home has the 2 car garage entrance, the laundry of the home, a secondary small en-suite bedroom, and the master suite has the entire back of the home. The master has not just a private patio, but it also has access to the laundry through its huge walk-in closet.
Upstairs are the remaining two en-suite bedrooms, an additional living space, and a covered patio with a spiral staircase down to the master private patio underneath.
Entering the 4 bed, 4.5 bath home, you’ll have a small coat closet to your left, the stairwell of the home to your immediate right with the study taking the front of the home. The study also has a private covered patio, perfect for private business conversations.
The main living area is open with the kitchen, and is anchored by the fireplace and eat-at island. The formal dining room is set off for enunciation and perfect for upscale dinners or holidays. The back patio is accessed through french doors off the living space.
The right side of the home has the 2 car garage entrance, the laundry of the home, a secondary small en-suite bedroom, and the master suite has the entire back of the home. The master has not just a private patio, but it also has access to the laundry through its huge walk-in closet.
Upstairs are the remaining two en-suite bedrooms, an additional living space, and a covered patio with a spiral staircase down to the master private patio underneath.
Plan Details
Key Features
Attached
Covered Rear Porch
Dining Room
Double Vanity Sink
Family Room
Fireplace
Foyer
Front Porch
Front-entry
Guest Suite
Kitchen Island
Laundry 1st Fl
L-Shaped
Primary Bdrm Main Floor
Mud Room
Open Floor Plan
Outdoor Kitchen
Outdoor Living Space
Pantry
Separate Tub and Shower
Suited for corner lot
Suited for narrow lot
Suited for sloping lot
Suited for view lot
Unfinished Space
Walk-in Closet
Walk-in Pantry
Build Beautiful With Our Trusted Brands
Our Guarantees
- Only the highest quality plans
- Int’l Residential Code Compliant
- Full structural details on all plans
- Best plan price guarantee
- Free modification Estimates
- Builder-ready construction drawings
- Expert advice from leading designers
- PDFs NOW!™ plans in minutes
- 100% satisfaction guarantee
- Free Home Building Organizer
