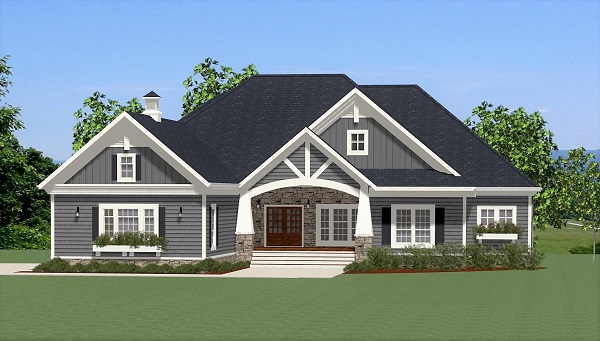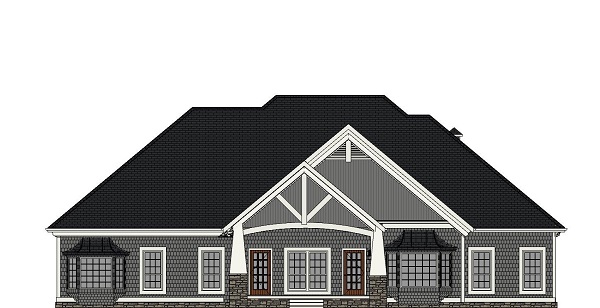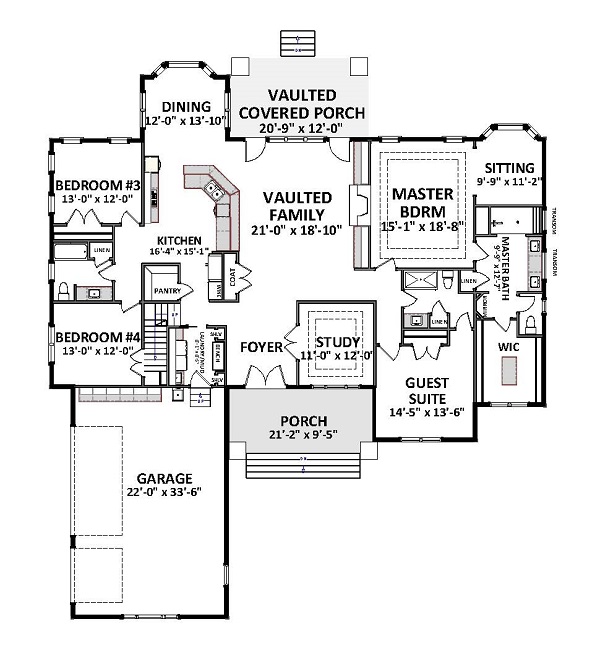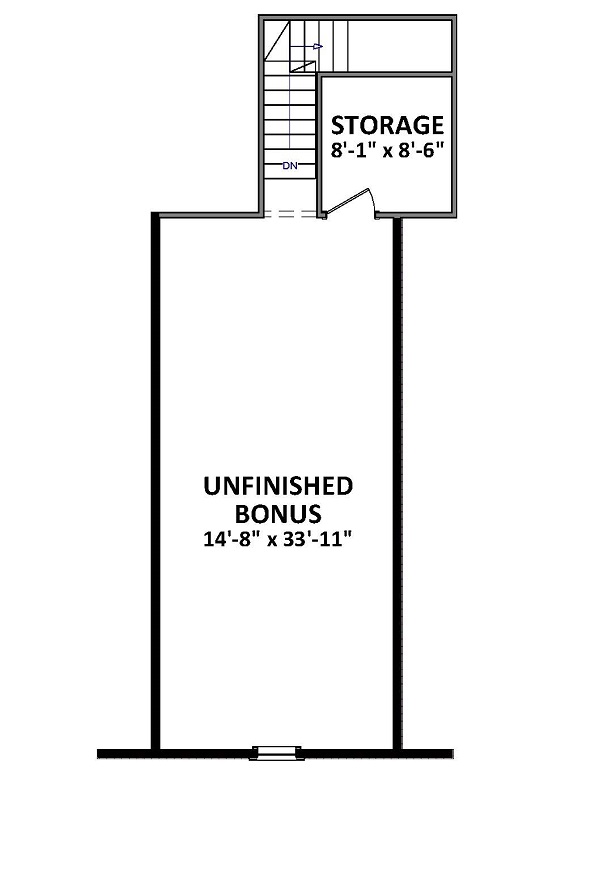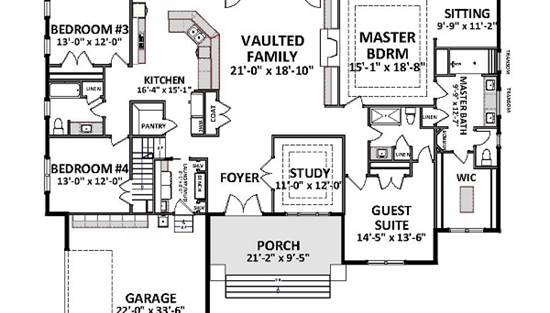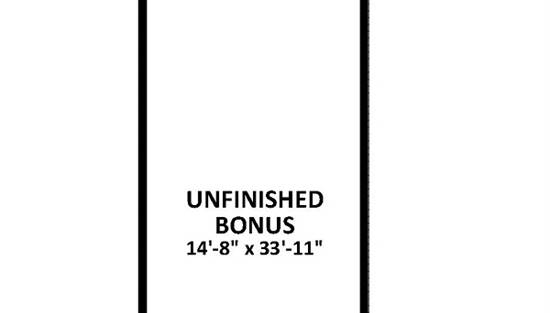- Plan Details
- |
- |
- Print Plan
- |
- Modify Plan
- |
- Reverse Plan
- |
- Cost-to-Build
- |
- View 3D
- |
- Advanced Search
About House Plan 9774:
Classic Craftsman detail gives this plan plenty of eye-catching appeal. The large front porch with stone facade and stacked columns lead into a large foyer. A quiet study with French doors and a tray ceiling is the perfect home work space. The vaulted family room offers a fireplace, built-in cabinets and French doors leading out onto a vaulted covered porch. The generous kitchen is open to the family room and is complete with a large dining room with bay window, walk-in pantry, built-in refrigerator and wine cooler, double ovens, gas cook-top, an angled sink and a large eating peninsula. The laundry/mud room provides convenience with a sink, cabinets and counter space, bench seating and shelving. There are two large family bedrooms that share a hall bath. A private guest suite with a full bath makes for the perfect mother-in-law suite. The master suite has a sitting area with a bay window. The master bath offers tranquility with a large walk-in shower, double vanities, a dressing area with a mirror and a large walk-in closet. A spacious 3-car garage with cabinets and a work sink complete the main floor. A 2nd level bonus room provides plenty of storage as well as the perfect future recreation room.
Plan Details
Key Features
Attached
Basement
Bonus Room
Covered Front Porch
Covered Rear Porch
Crawlspace
Daylight Basement
Dining Room
Double Vanity Sink
Family Room
Fireplace
Foyer
Front Porch
Great Room
Guest Suite
Home Office
In-law Suite
Laundry 1st Fl
Primary Bdrm Main Floor
Mud Room
Nook / Breakfast Area
Open Floor Plan
Peninsula / Eating Bar
Rear Porch
Separate Tub and Shower
Side-entry
Sitting Area
Slab
Split Bedrooms
Storage Space
Suited for view lot
Unfinished Space
Vaulted Ceilings
Walk-in Pantry
Walkout Basement
Build Beautiful With Our Trusted Brands
Our Guarantees
- Only the highest quality plans
- Int’l Residential Code Compliant
- Full structural details on all plans
- Best plan price guarantee
- Free modification Estimates
- Builder-ready construction drawings
- Expert advice from leading designers
- PDFs NOW!™ plans in minutes
- 100% satisfaction guarantee
- Free Home Building Organizer
.png)

