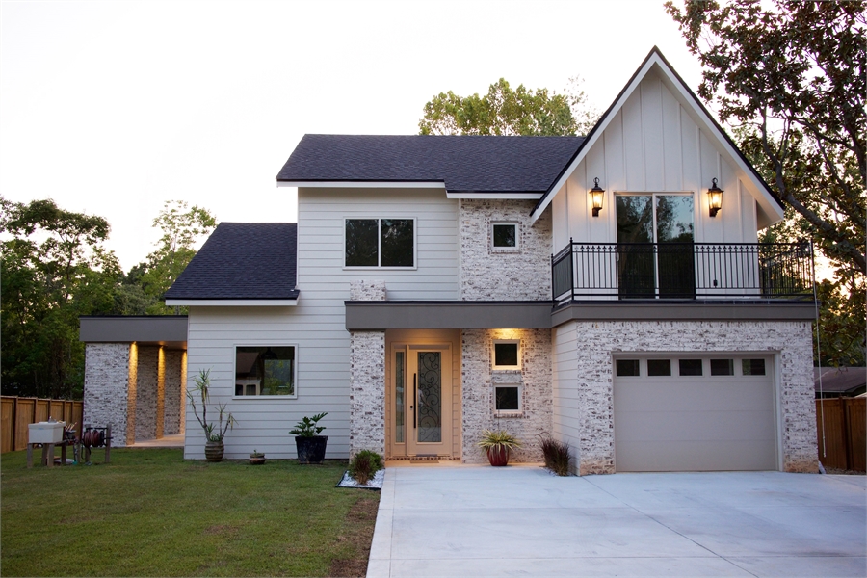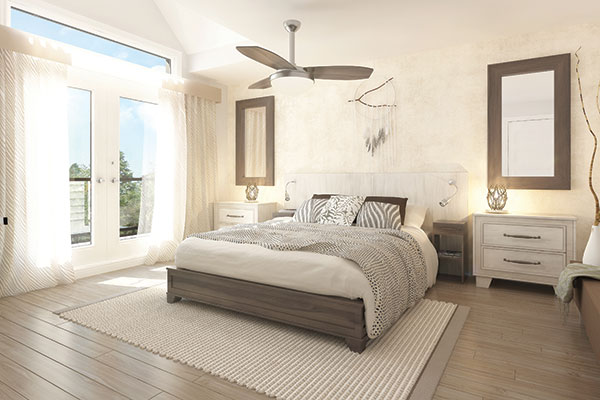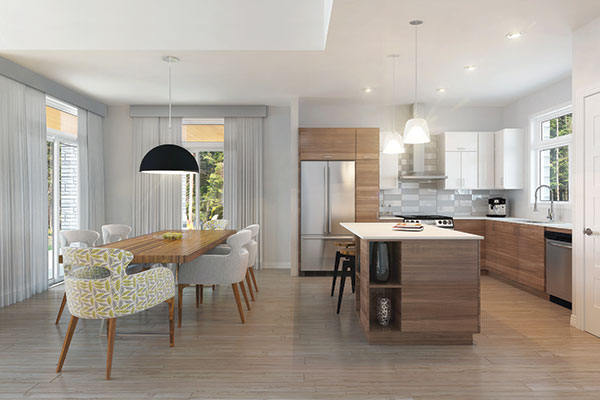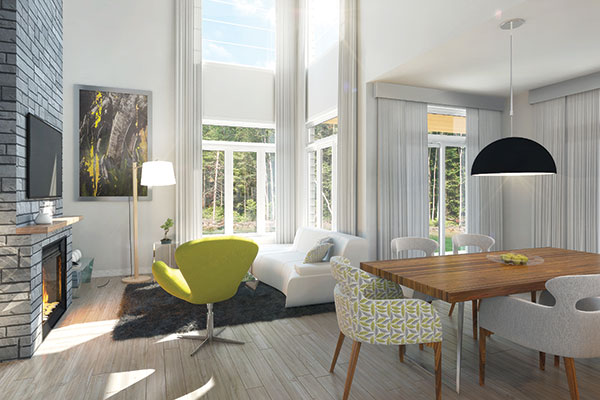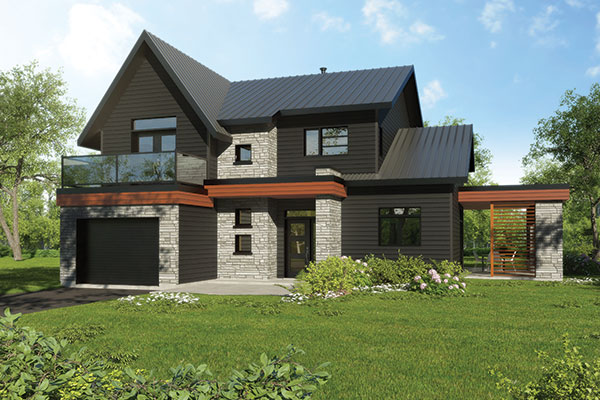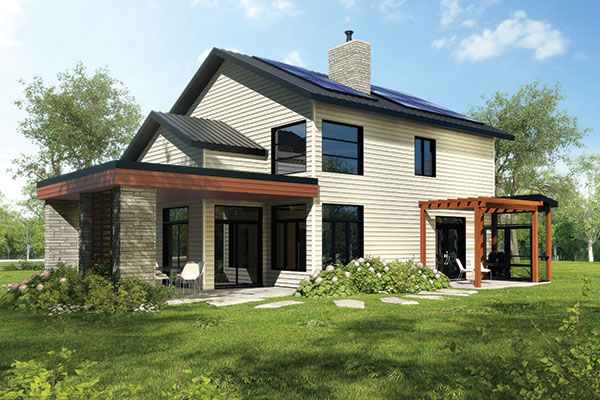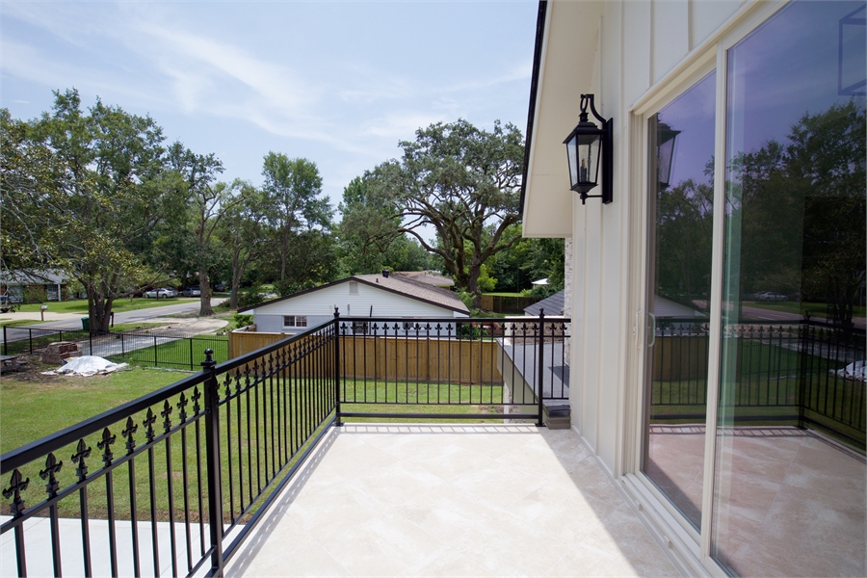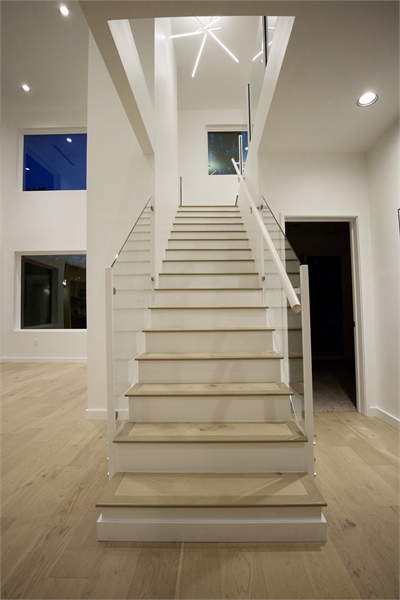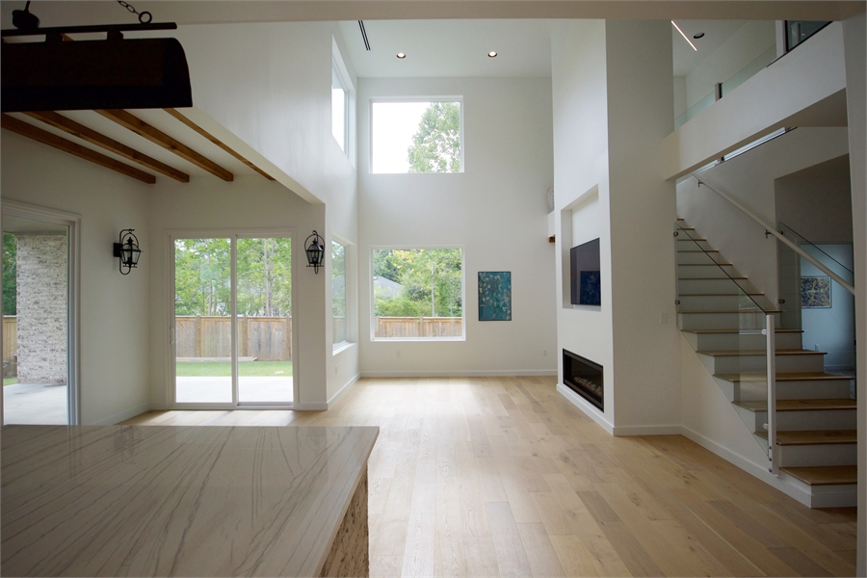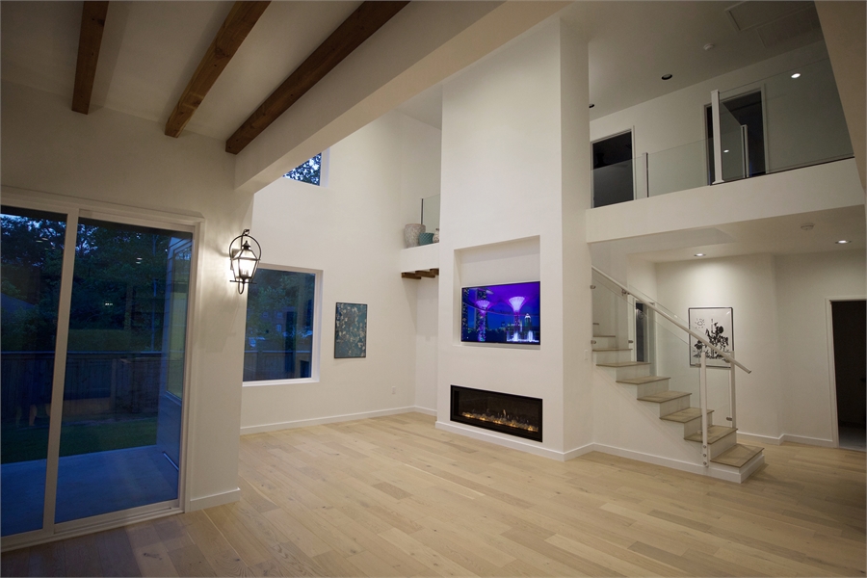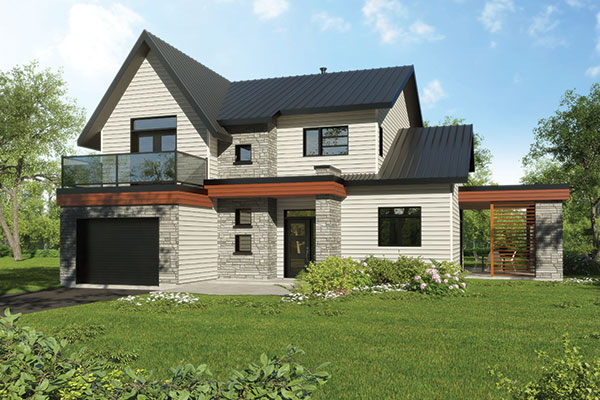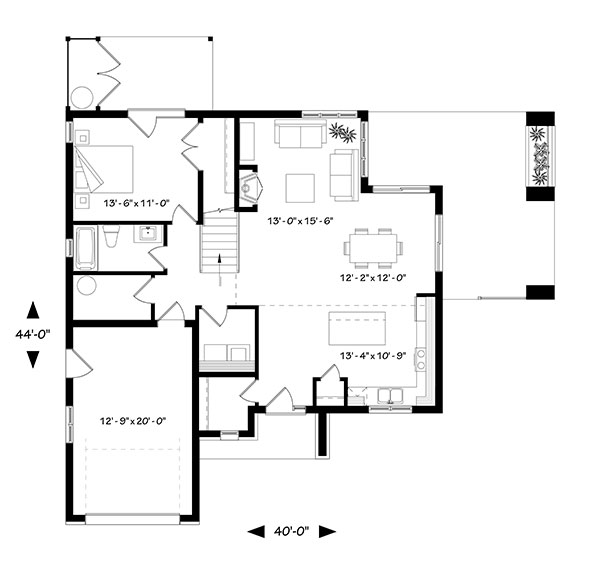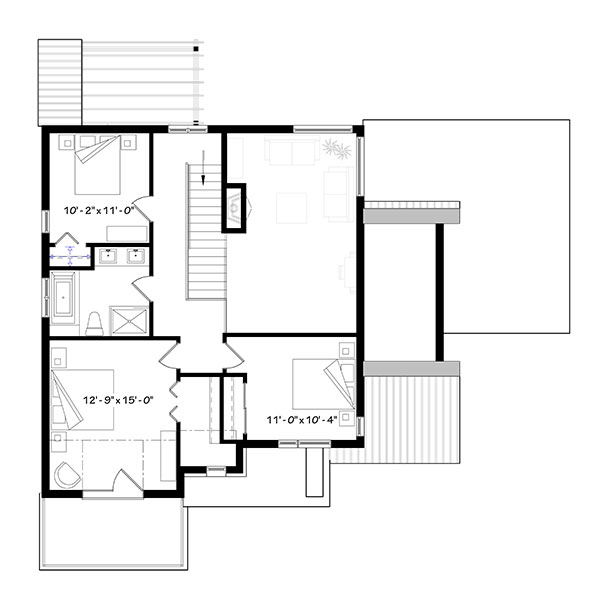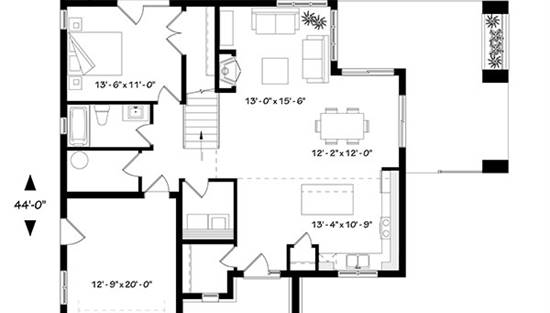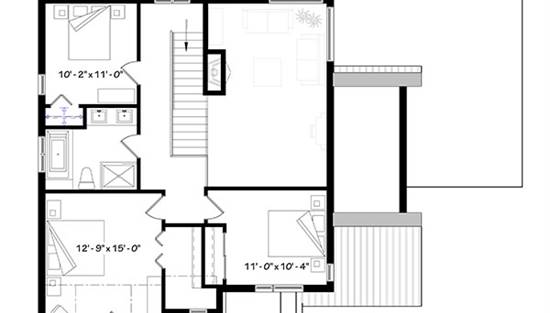- Plan Details
- |
- |
- Print Plan
- |
- Modify Plan
- |
- Reverse Plan
- |
- Cost-to-Build
- |
- View 3D
- |
- Advanced Search
About House Plan 9778:
A home that is as gorgeous and unique as the flower that it is named for, this modern farmhouse style plan is blooming with great space. Offering 1,944 square feet, this 2-story home is a great option for a family and can adapt to practically any lifestyle, thanks in part to the 4 bedrooms and 2 bathrooms. A modern take on a timeless classic, this home features maximum curb appeal. A mixture of stone, exposed wood and vinyl siding, along with corrugated metal roofing, makes this home a modern beauty, mixed with the quaint charm of a farmhouse. A garage and front entryway begin this home and give way to a foyer and spacious hallway closet. The front door opens in to a grand foyer, followed by a gourmet kitchen that is great for entertaining. Plenty of counter space, a large island, and a walk-in pantry, make cooking and preparing food synonymous with time spent with friends and family. The kitchen is open to the dining room and family room, thanks to this home’s open layout. Accessible through the dining room, this home also features a covered outdoor patio space to the right of the building, as well as a private patio and pergola, found off of the main floor bedroom. The second floor of this plan is just as amazing. Moving upstairs, you look down upon the living room thanks to its 2-story vaulted ceilings. Three more bedrooms and a large shared bathroom are also located upstairs, as well as a large walk-in closet and private balcony that are found in the master bedroom.
Plan Details
Key Features
Attached
Bonus Room
Covered Front Porch
Covered Rear Porch
Crawlspace
Double Vanity Sink
Family Room
Fireplace
Foyer
Front Porch
Front-entry
Great Room
His and Hers Primary Closets
Home Office
Kitchen Island
Laundry 1st Fl
Primary Bdrm Upstairs
Mud Room
Nook / Breakfast Area
Open Floor Plan
Rear Porch
Screened Porch/Sunroom
Separate Tub and Shower
Sitting Area
Slab
Split Bedrooms
Storage Space
Suited for narrow lot
Vaulted Ceilings
Walk-in Closet
Walk-in Pantry
Build Beautiful With Our Trusted Brands
Our Guarantees
- Only the highest quality plans
- Int’l Residential Code Compliant
- Full structural details on all plans
- Best plan price guarantee
- Free modification Estimates
- Builder-ready construction drawings
- Expert advice from leading designers
- PDFs NOW!™ plans in minutes
- 100% satisfaction guarantee
- Free Home Building Organizer
.png)
.png)
