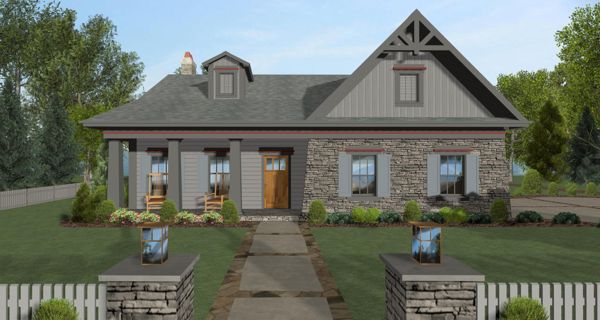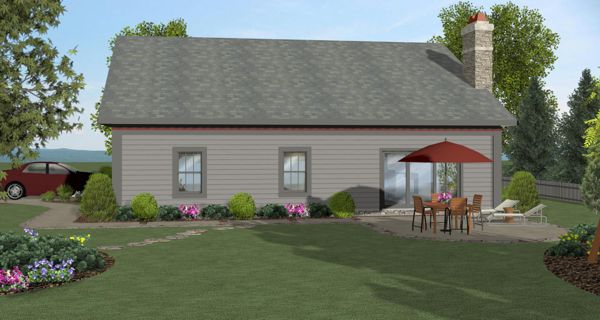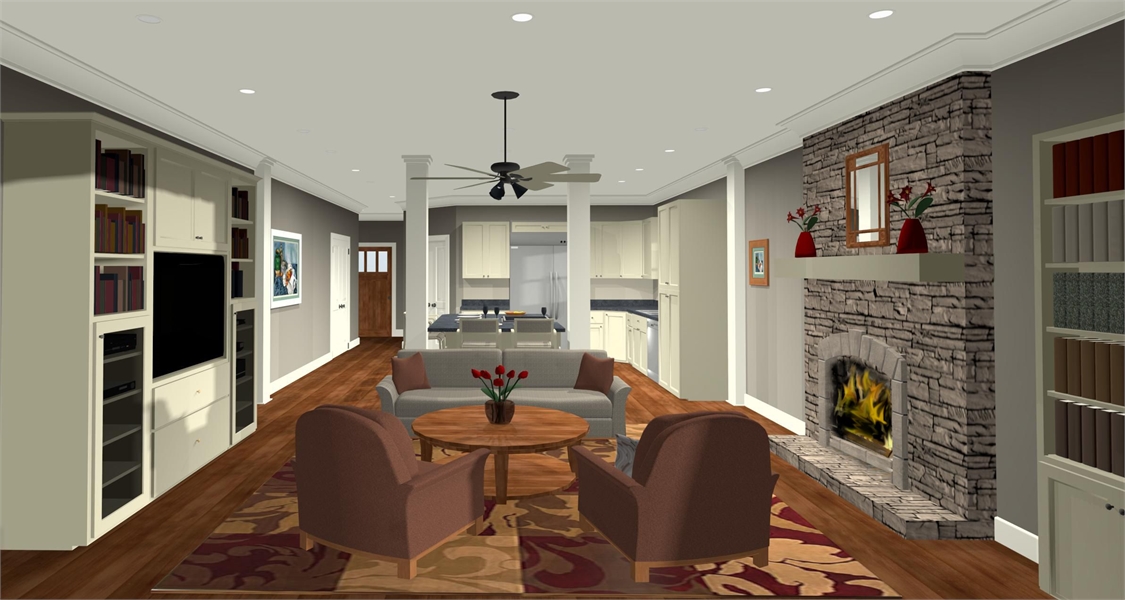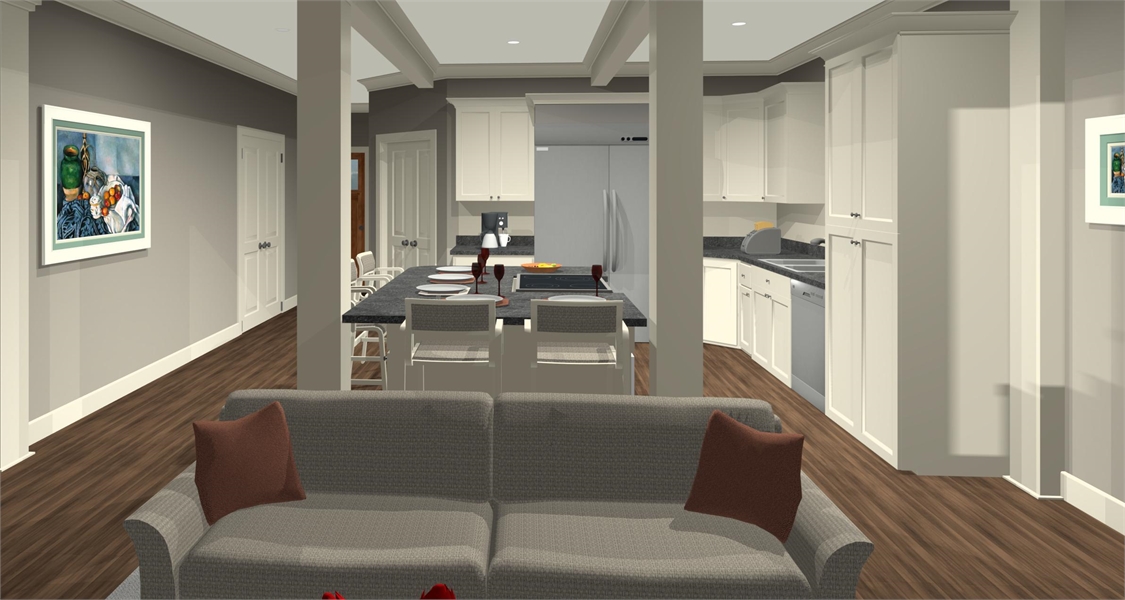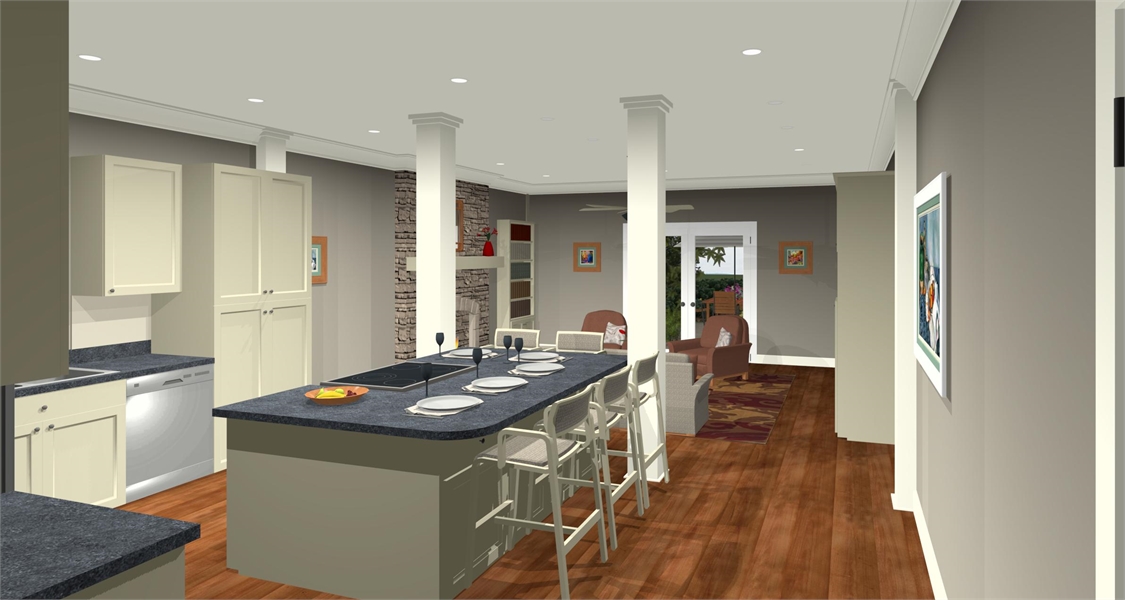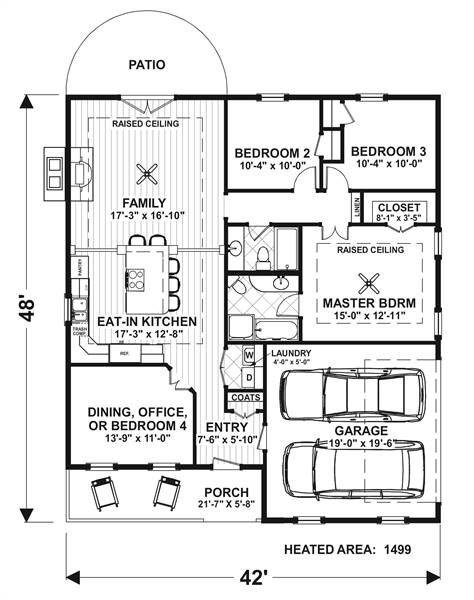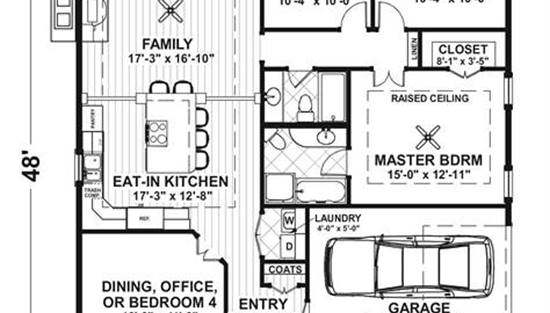- Plan Details
- |
- |
- Print Plan
- |
- Modify Plan
- |
- Reverse Plan
- |
- Cost-to-Build
- |
- View 3D
- |
- Advanced Search
About House Plan 9784:
Striking columns and a front porch enhance the façade of this affordable country house plan, with four bedrooms, two baths and 1,499 square feet of living space. A fireplace warms the open family room, and French doors in this home plan open to a breezy patio. The eat-in kitchen provides seating for five. Relax in the deluxe master bedroom, with its handy walk-in closet. The personal bath flaunts a separate tub and shower, plus a single sink. Two secondary bedrooms share a hall bath in this home design. Builders point out the versatility of the fourth bedroom; it could be used as a formal dining room or a home office.
Plan Details
Key Features
Attached
Basement
Crawlspace
Side-entry
Slab
Build Beautiful With Our Trusted Brands
Our Guarantees
- Only the highest quality plans
- Int’l Residential Code Compliant
- Full structural details on all plans
- Best plan price guarantee
- Free modification Estimates
- Builder-ready construction drawings
- Expert advice from leading designers
- PDFs NOW!™ plans in minutes
- 100% satisfaction guarantee
- Free Home Building Organizer
.png)

