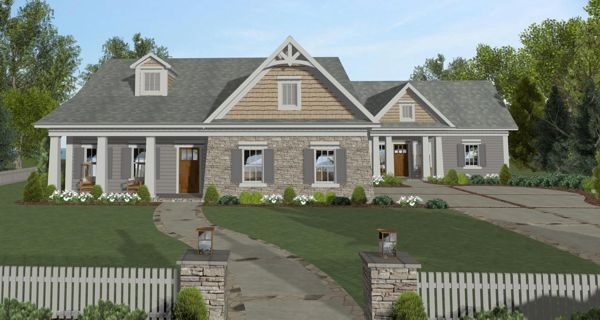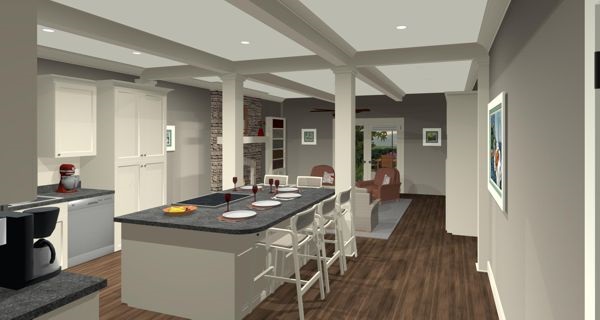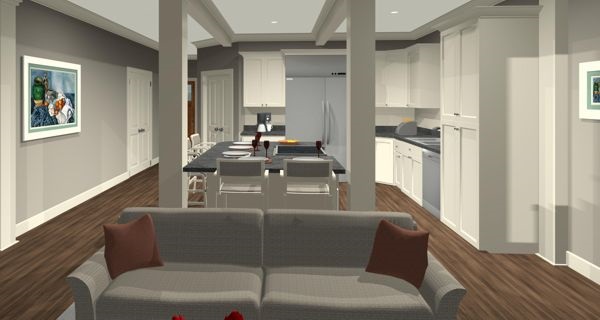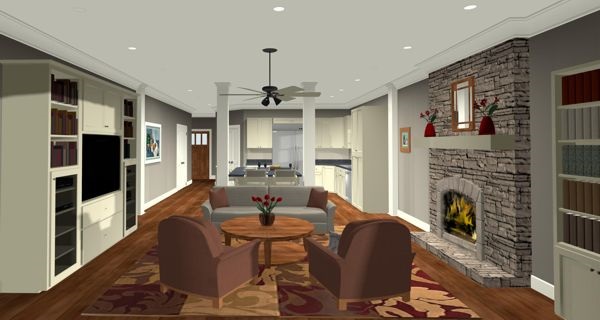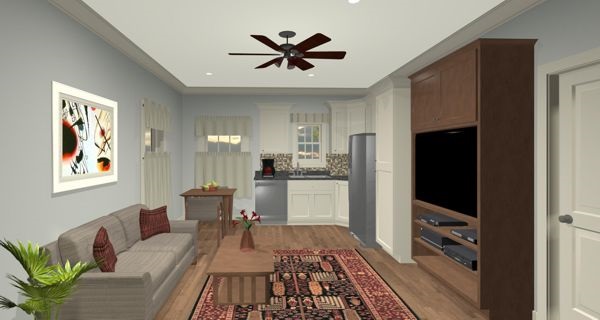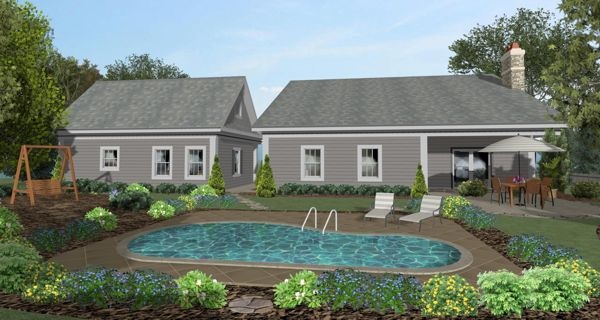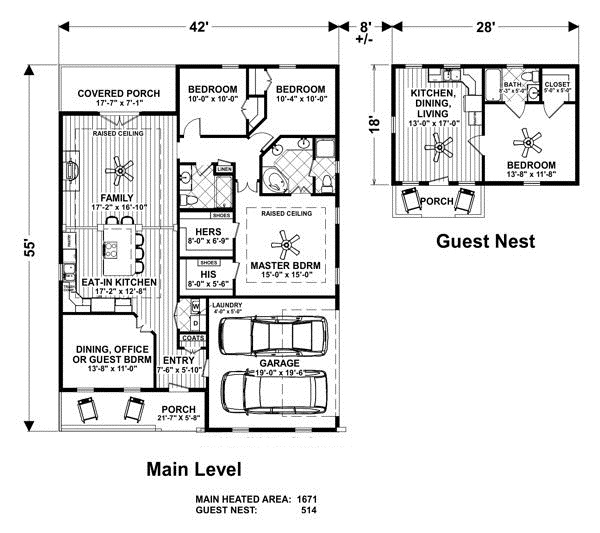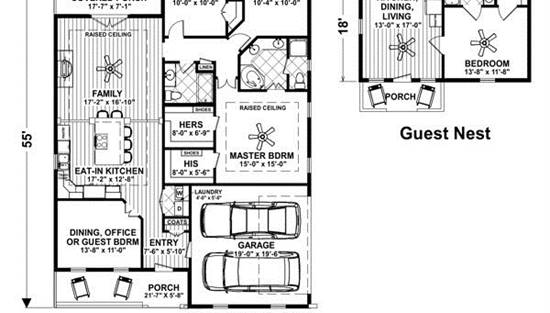- Plan Details
- |
- |
- Print Plan
- |
- Modify Plan
- |
- Reverse Plan
- |
- Cost-to-Build
- |
- View 3D
- |
- Advanced Search
About House Plan 9785:
Shuttered windows lend a nostalgic feel to this affordable cottage house plan, with one story, four bedrooms, two baths and 1,671 square feet of living space. With 514 square feet, a separate guest nest provides accommodations for visitors or in-laws. Entertain friends in the family room of this home plan, where a fireplace adds ambience. Step out to the backyard porch for a breath of fresh air. Five seats make up the snack area in the eat-in kitchen. The quiet master bedroom flaunts his-and-hers walk-in closets. The personal bath is anchored by a whirlpool tub, and includes a separate shower and a dual-sink vanity. Our customers love the front bedroom of this home design, which could serve as a dining room or a home office. Don't overlook the front porch, and of course the guest nest.
Plan Details
Key Features
Attached
Basement
Crawlspace
In-law Suite
Kitchen Island
Open Floor Plan
Side-entry
Build Beautiful With Our Trusted Brands
Our Guarantees
- Only the highest quality plans
- Int’l Residential Code Compliant
- Full structural details on all plans
- Best plan price guarantee
- Free modification Estimates
- Builder-ready construction drawings
- Expert advice from leading designers
- PDFs NOW!™ plans in minutes
- 100% satisfaction guarantee
- Free Home Building Organizer
.png)
.png)
