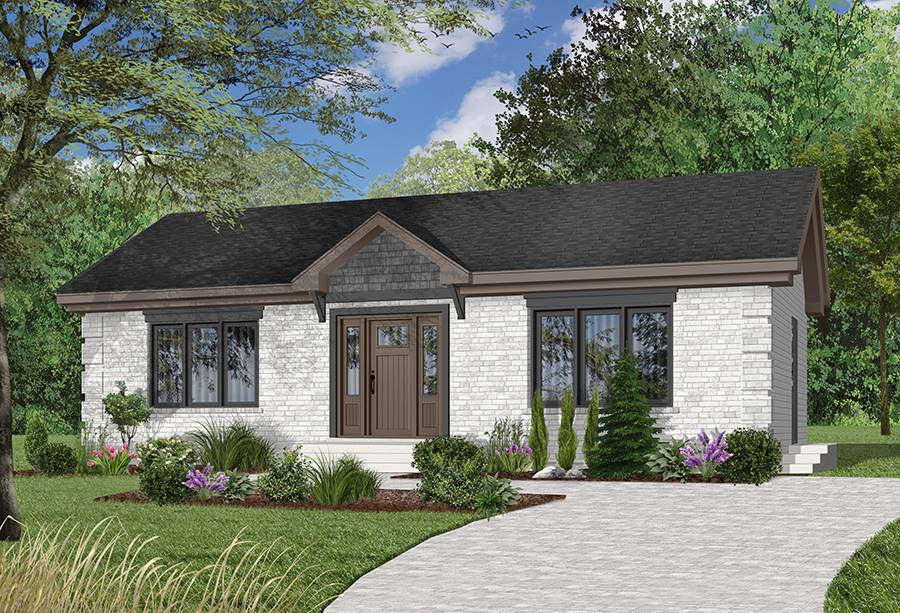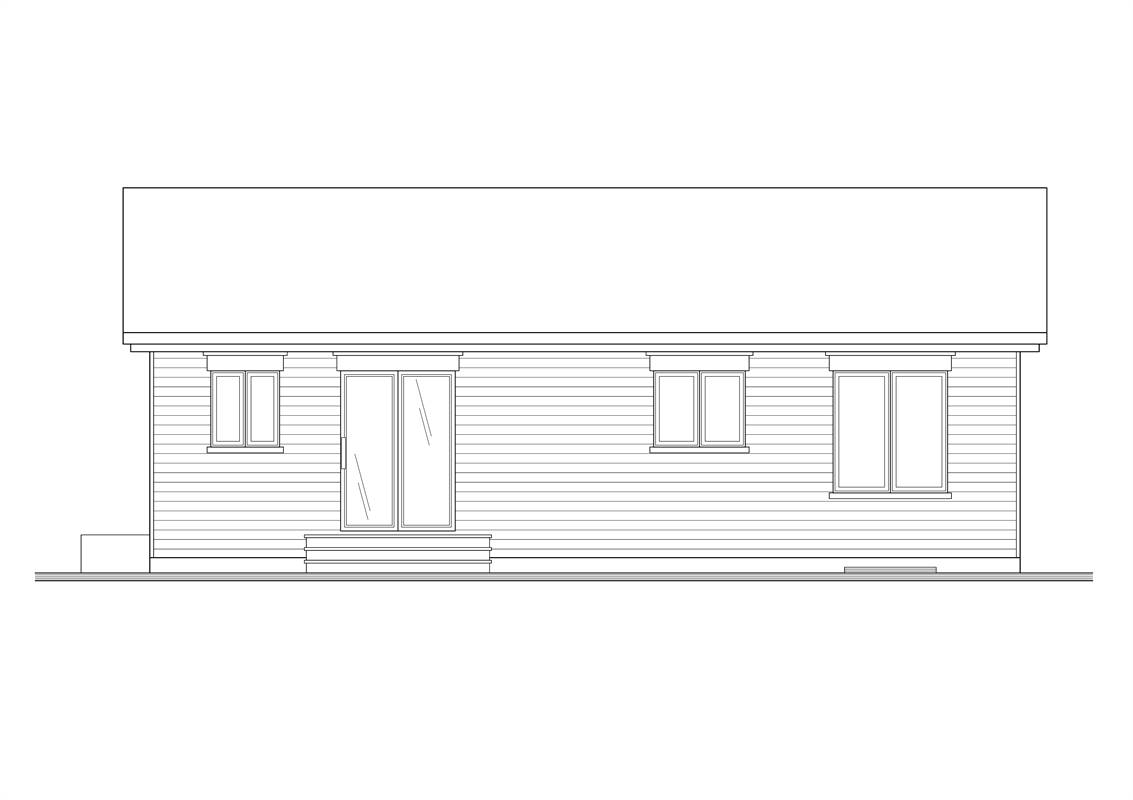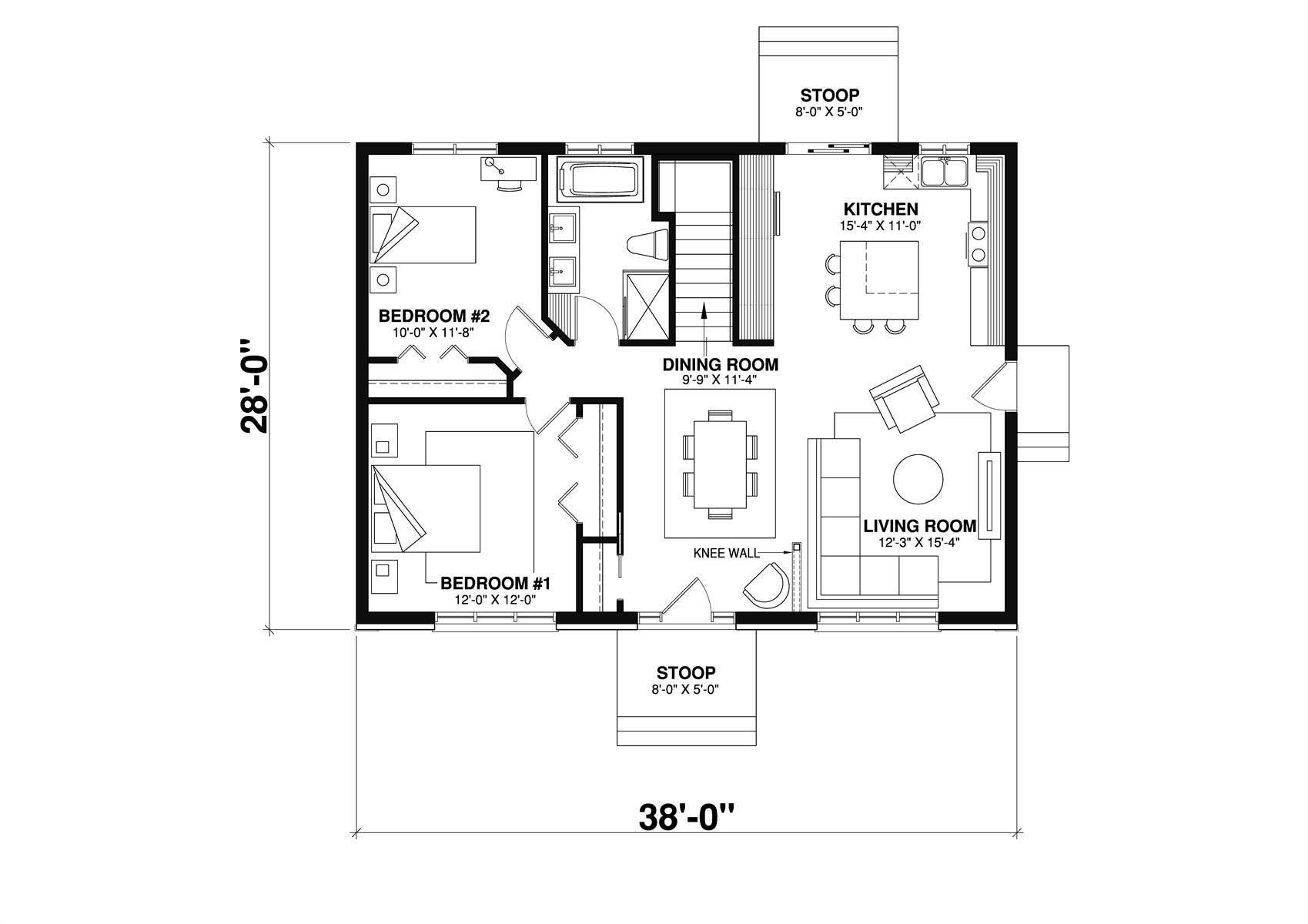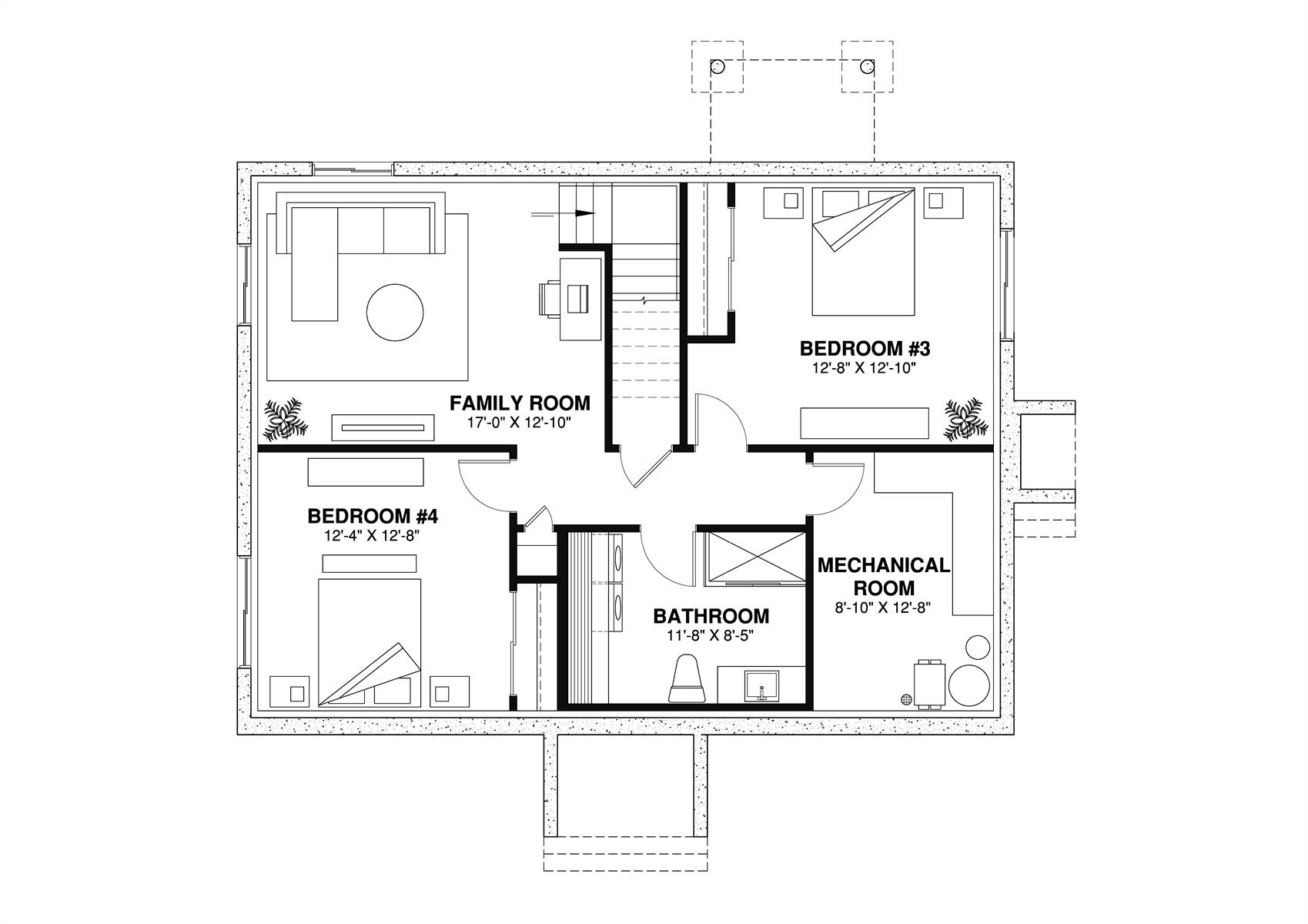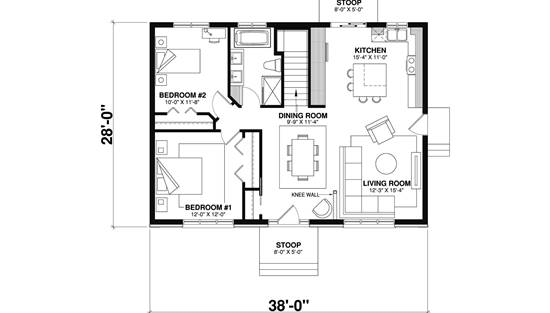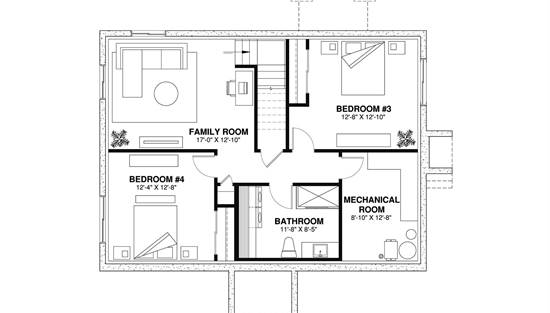- Plan Details
- |
- |
- Print Plan
- |
- Modify Plan
- |
- Reverse Plan
- |
- Cost-to-Build
- |
- View 3D
- |
- Advanced Search
About House Plan 9788:
Introducing 1,064 s.f. sf of cozy living with finished basement floor plan. This lovely 2 bedroom, 1 bath cottage is designed with your family in mind. The curb appeal is undeniable with the brick exterior and large windows. The main floor boasts a large great room which contains your living room, kitchen and dining areas in a comfortable and cozy space. 2 bedrooms and a bathroom with double sink vanity rounds out this living space. Downstairs, a full basement includes 2 more large bedrooms, a family room which is perfect for a game room or media room, a large bathroom with laundry and a mechanical room. This home is sure to please and provide all the space a growing family could need.
Plan Details
Key Features
Dining Room
Double Vanity Sink
Family Room
Family Style
Kitchen Island
Primary Bdrm Main Floor
None
Open Floor Plan
Separate Tub and Shower
U-Shaped
Build Beautiful With Our Trusted Brands
Our Guarantees
- Only the highest quality plans
- Int’l Residential Code Compliant
- Full structural details on all plans
- Best plan price guarantee
- Free modification Estimates
- Builder-ready construction drawings
- Expert advice from leading designers
- PDFs NOW!™ plans in minutes
- 100% satisfaction guarantee
- Free Home Building Organizer

.png)
