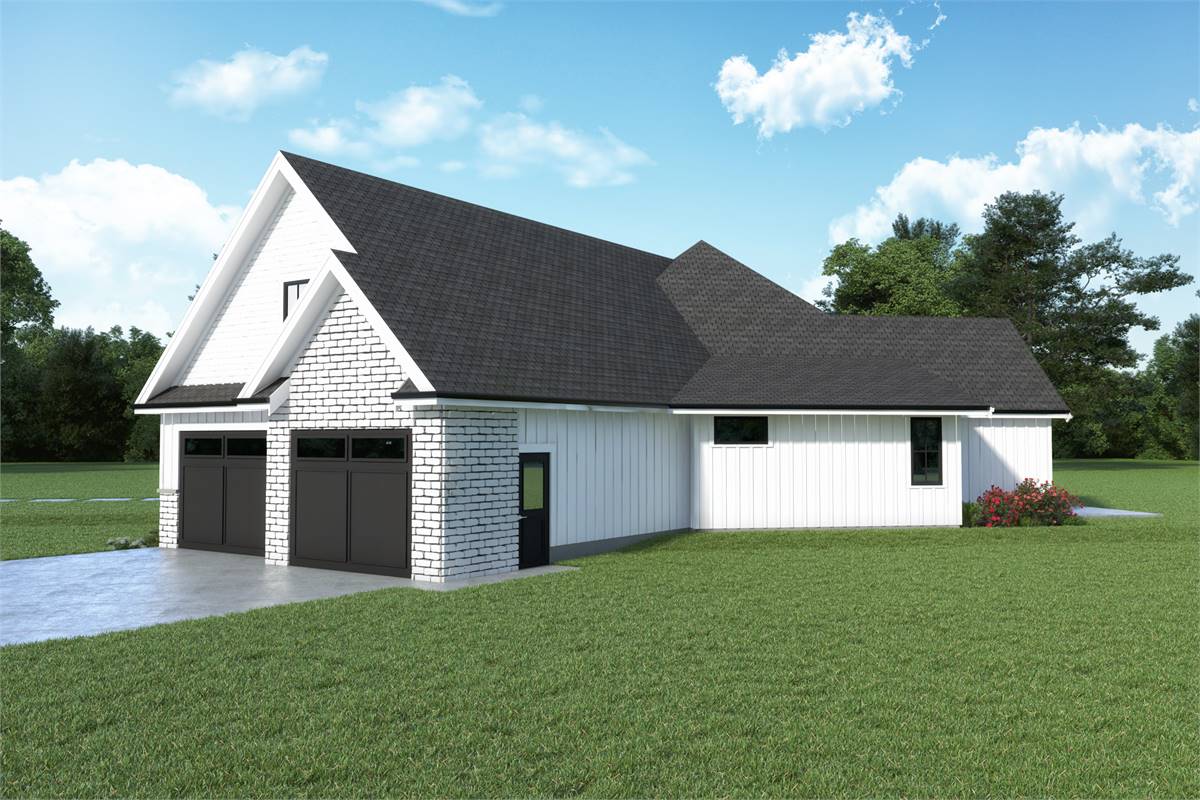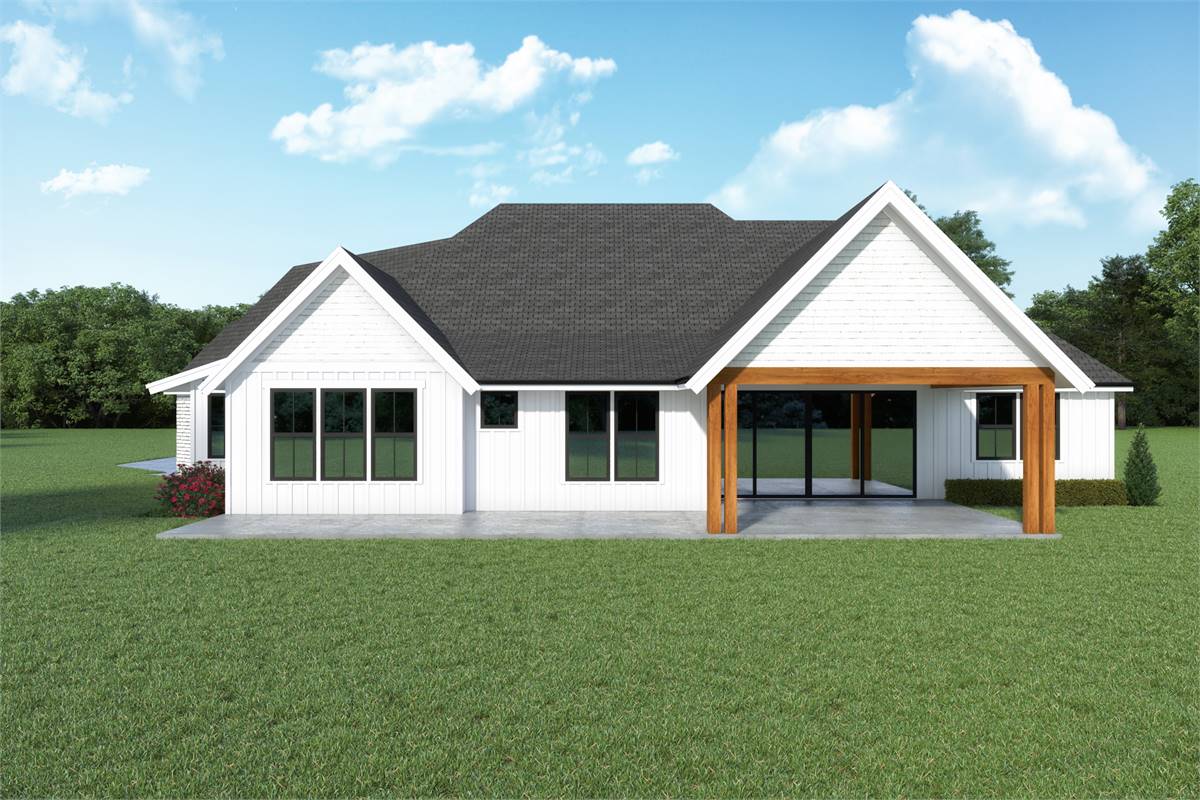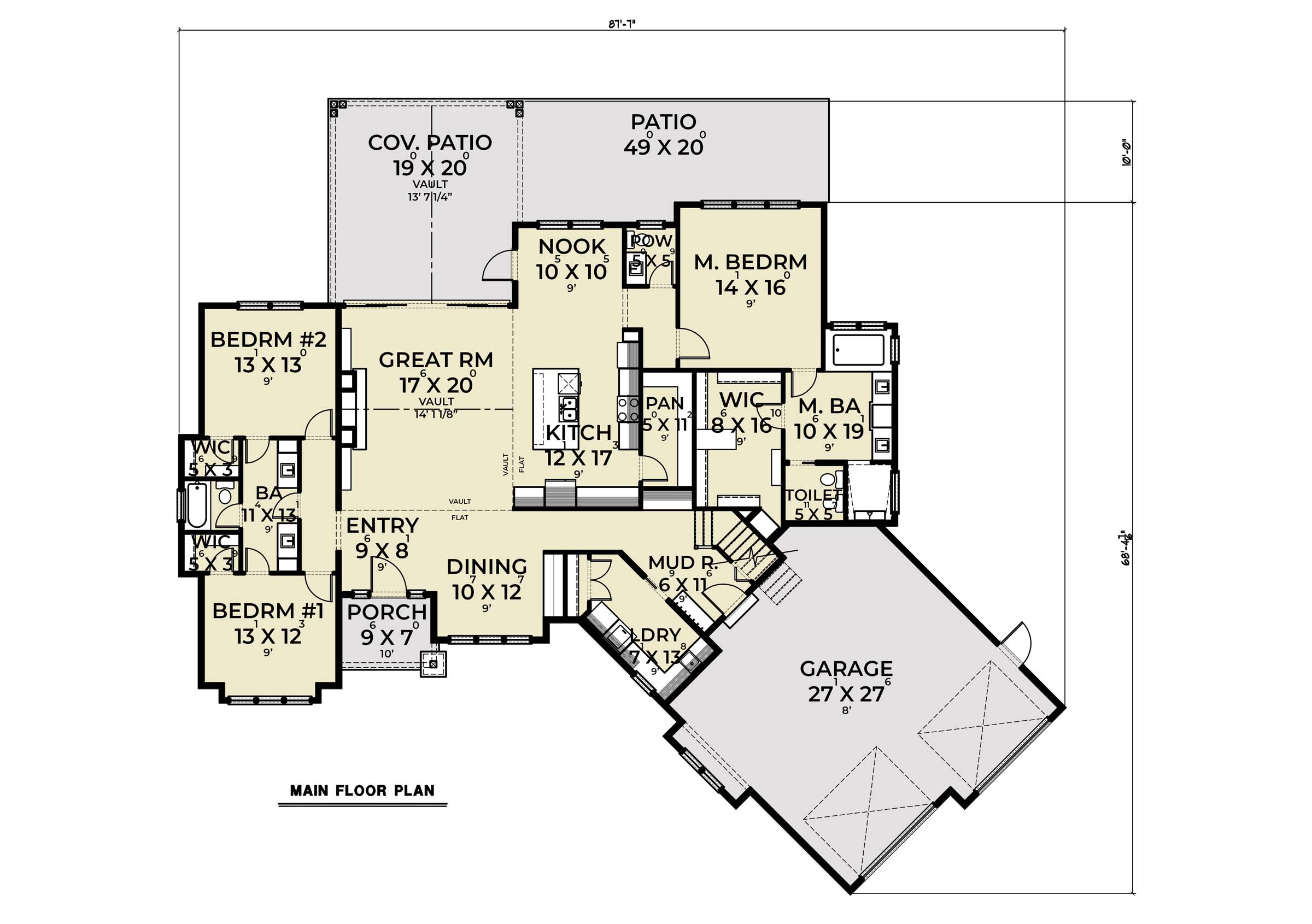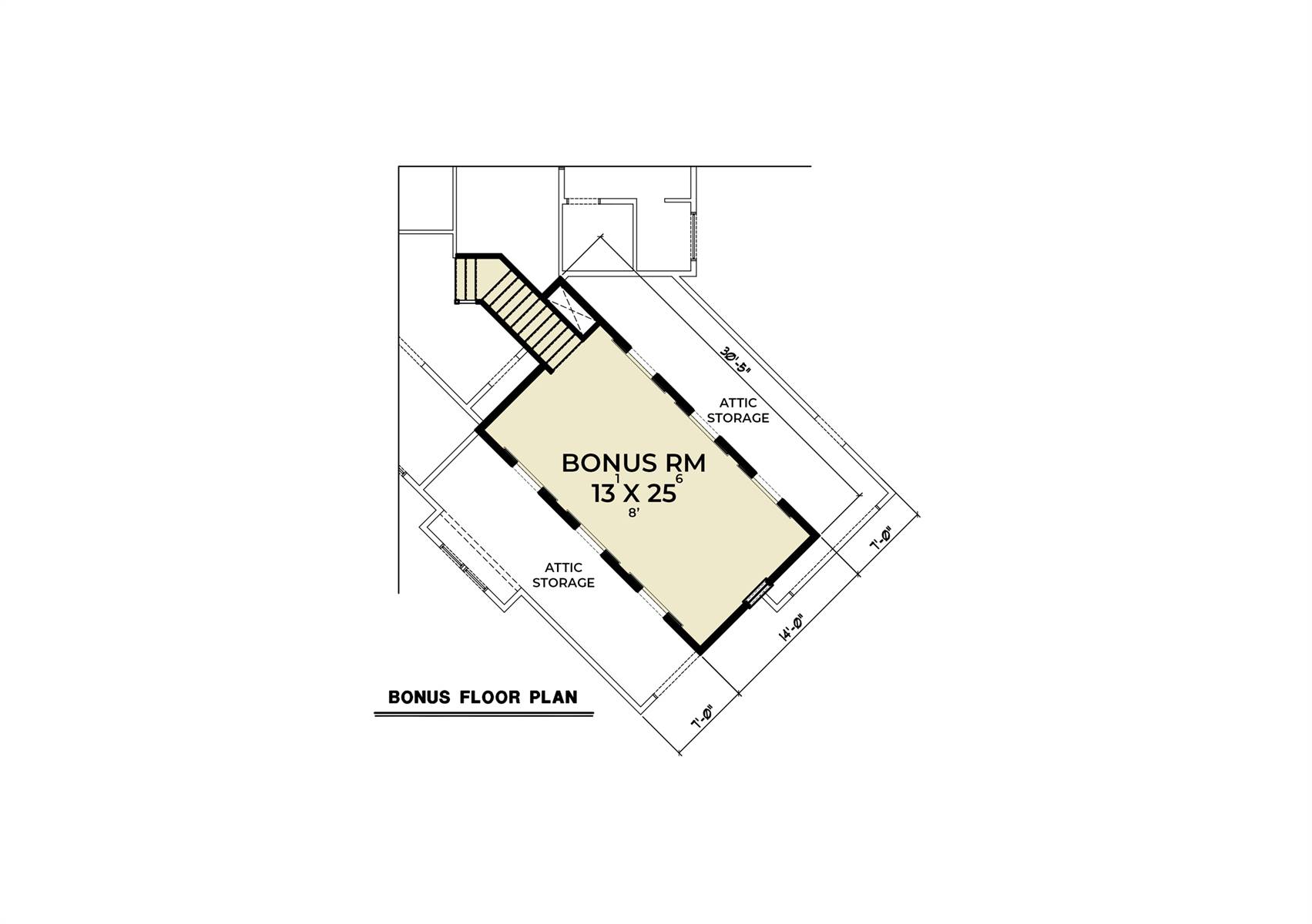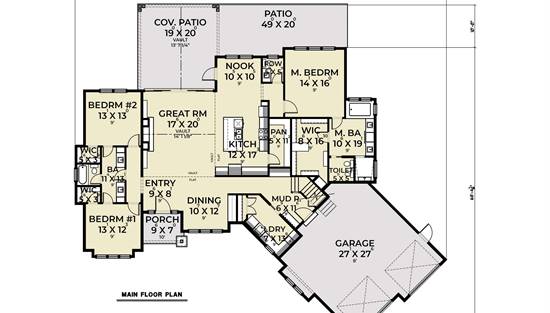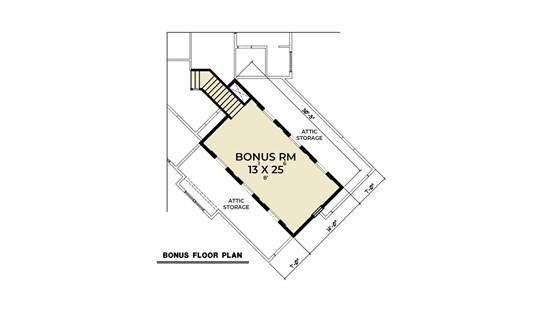- Plan Details
- |
- |
- Print Plan
- |
- Modify Plan
- |
- Reverse Plan
- |
- Cost-to-Build
- |
- View 3D
- |
- Advanced Search
About House Plan 9796:
House Plan 9796 is a fantastic choice that meets the needs of today's families. It features 2,889 square feet with three bedrooms and two-and-a-half baths on one story. The center of the floor plan includes the main spaces; the vaulted great room is open to the island kitchen and has clear sight lines to the dining room and casual nook, too. The split-bedroom layout places the master suite on one side of the house while the other two bedrooms are on the other. Everybody has a walk-in closet and direct access to a bathroom! This home has a bonus over the garage if you need more interior space, and the patio in back makes it easy to expand outside into the fresh air. There's a lot for a family to appreciate in this sleek country design, so be sure to take a closer look!
Plan Details
Key Features
Attached
Bonus Room
Covered Front Porch
Covered Rear Porch
Dining Room
Double Vanity Sink
Fireplace
Foyer
Front-entry
Great Room
Kitchen Island
Laundry 1st Fl
L-Shaped
Primary Bdrm Main Floor
Mud Room
Nook / Breakfast Area
Open Floor Plan
Outdoor Living Space
Peninsula / Eating Bar
Separate Tub and Shower
Split Bedrooms
Suited for view lot
Vaulted Ceilings
Vaulted Great Room/Living
Walk-in Closet
Walk-in Pantry
Build Beautiful With Our Trusted Brands
Our Guarantees
- Only the highest quality plans
- Int’l Residential Code Compliant
- Full structural details on all plans
- Best plan price guarantee
- Free modification Estimates
- Builder-ready construction drawings
- Expert advice from leading designers
- PDFs NOW!™ plans in minutes
- 100% satisfaction guarantee
- Free Home Building Organizer
.png)
.png)
.jpg)

