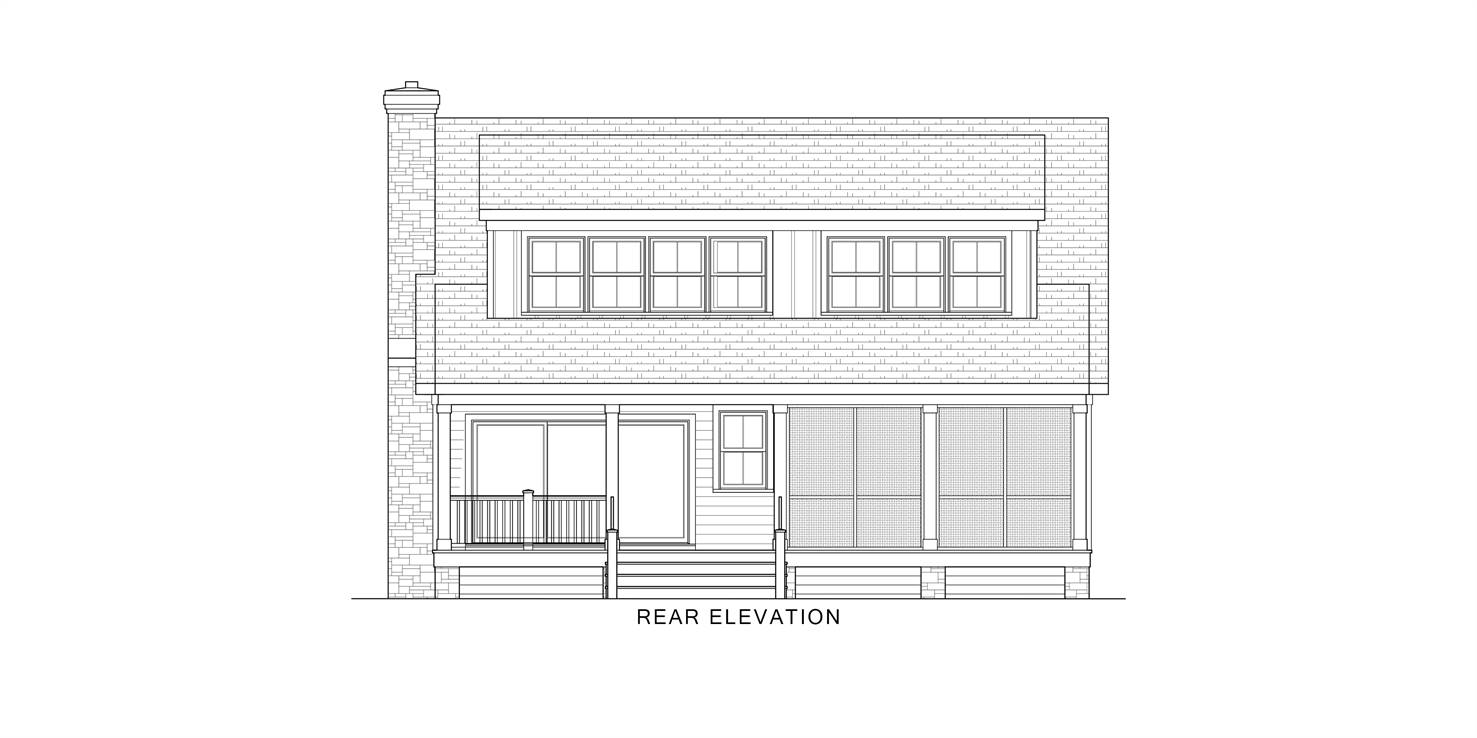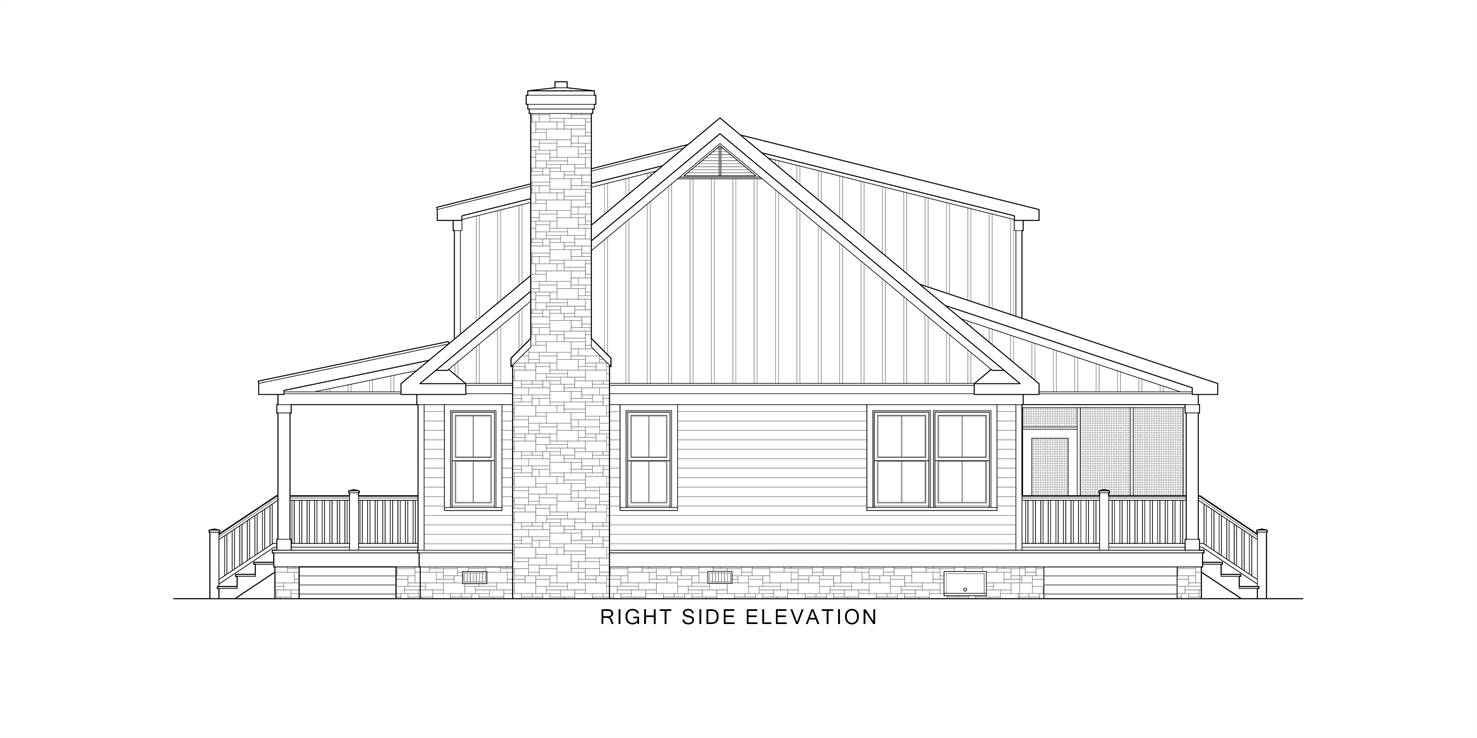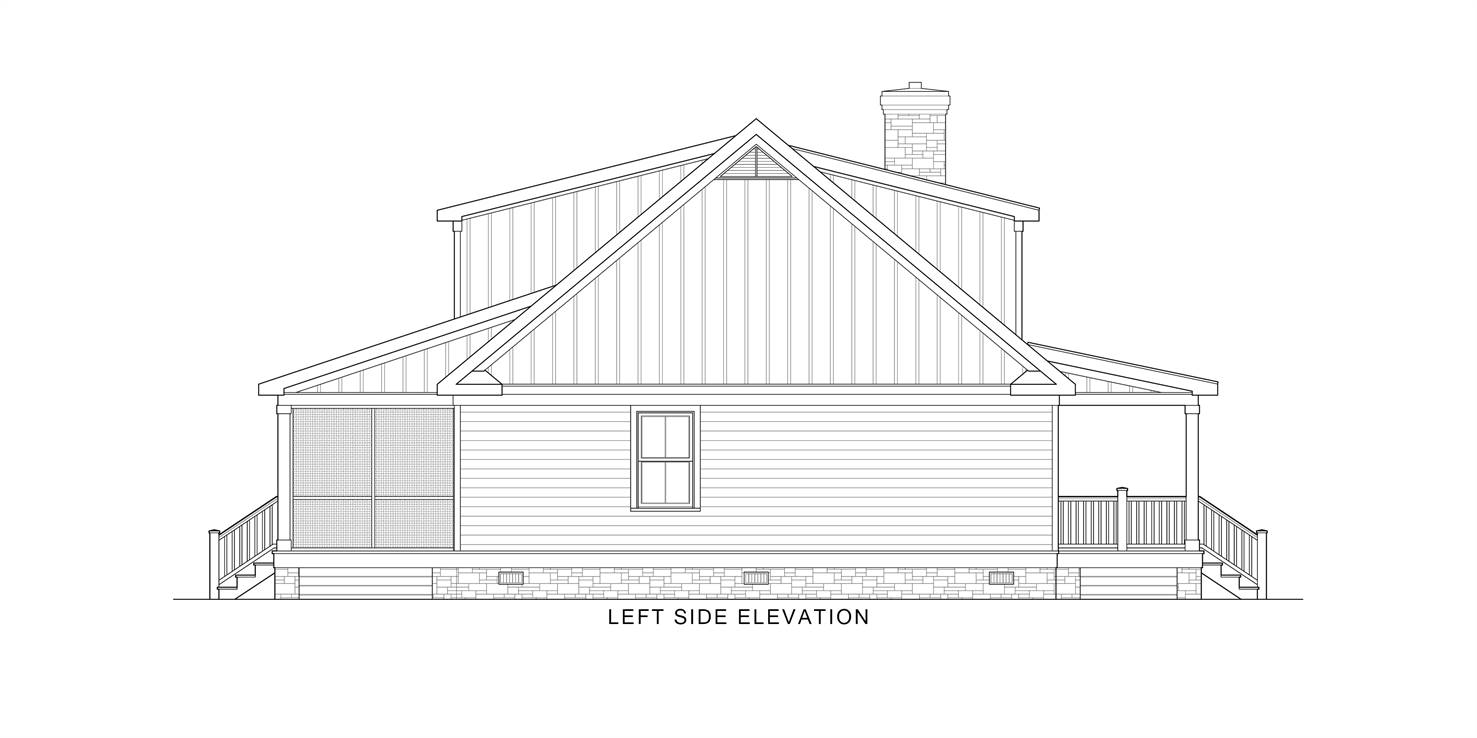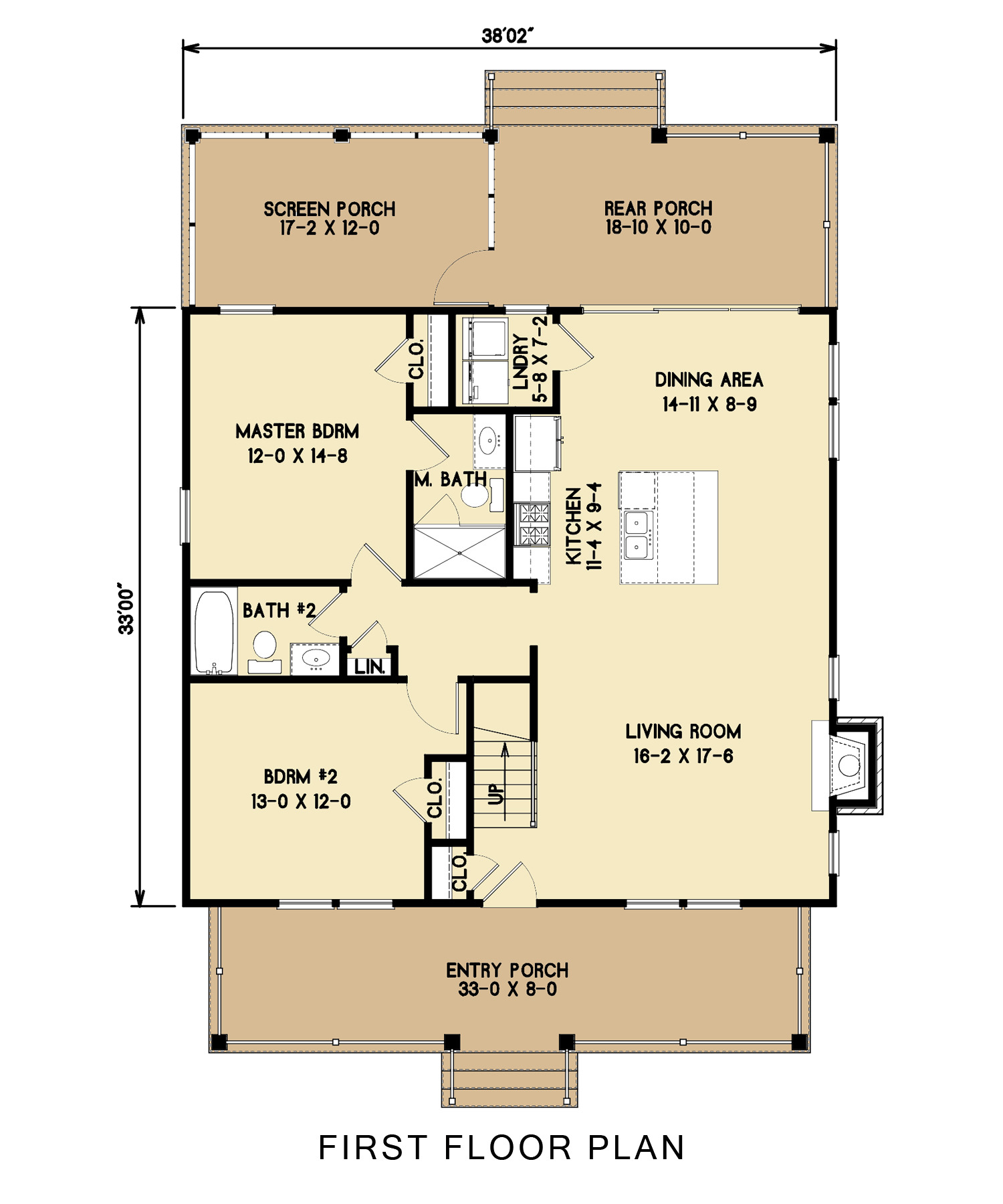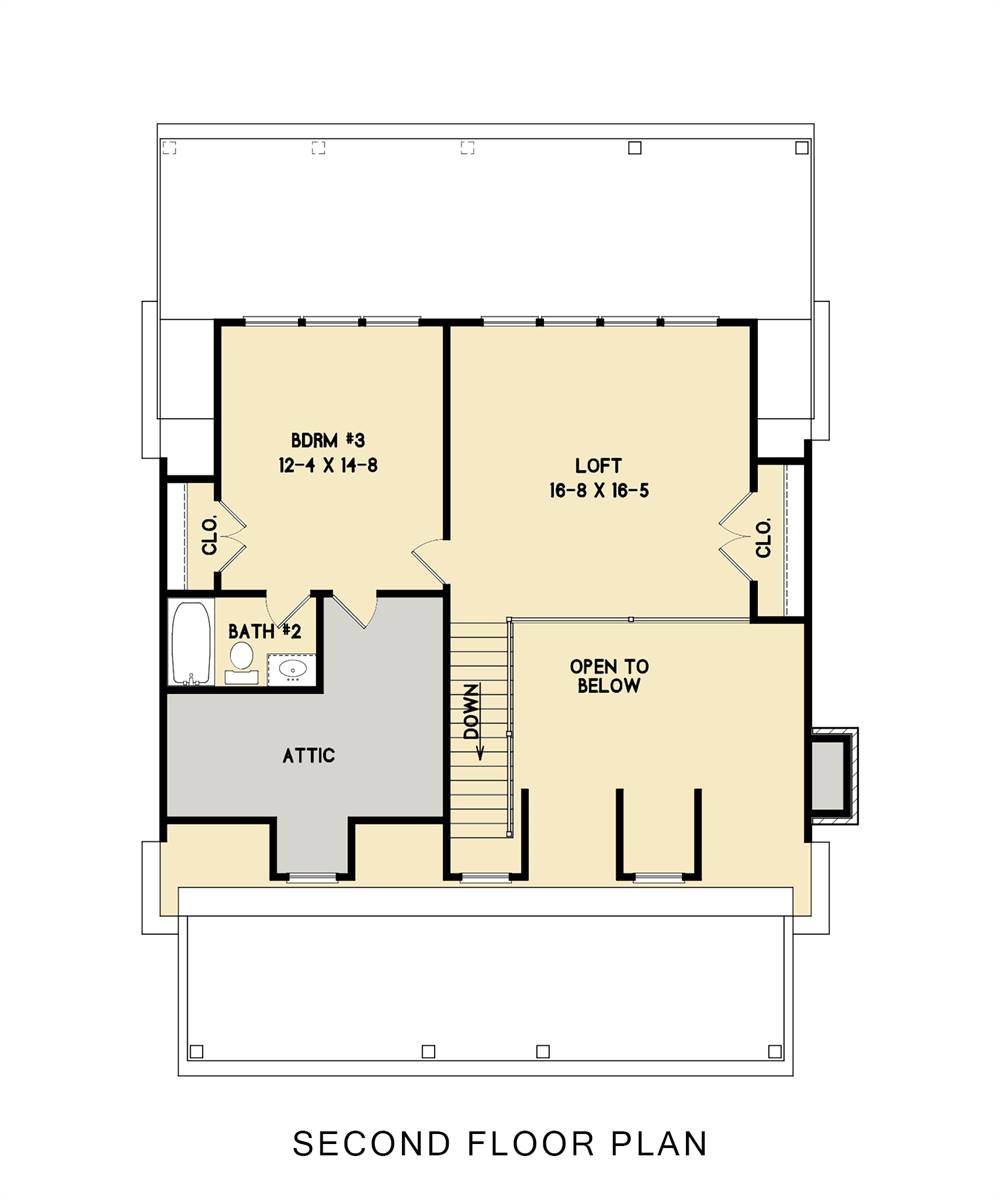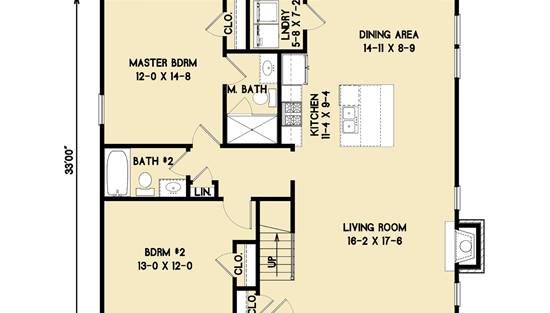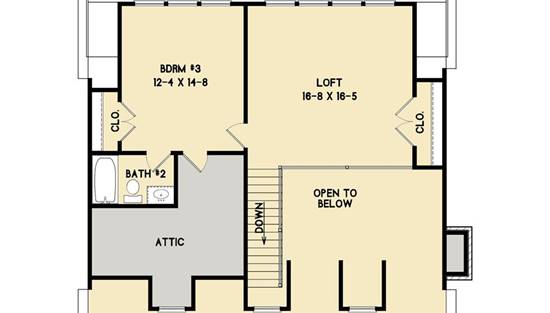- Plan Details
- |
- |
- Print Plan
- |
- Modify Plan
- |
- Reverse Plan
- |
- Cost-to-Build
- |
- View 3D
- |
- Advanced Search
About House Plan 9809:
This charming 3 bedroom, 3 bath country cottage house plan includes two-stories and 1,935 sf. A perfect southern home, its traditional exterior design brings back memories of a simpler time. Boasting a large front porch, dormers and traditional siding, you can imagine sitting on the front porch enjoying some iced tea in the late afternoon. The interior of the home is perfect for your entire family. The open living space includes a large living room with beautiful fireplace, a simple cabinet kitchen with huge island and a comfortable dining area. Large windows allow the natural light to stream through and the sliding glass doors lead out to the rear porch. This home is perfect for entertaining, and one can have amazing BBQs with the family. The master bedroom and bedroom #2 are located on this level. Additional spaces on this level include a secondary shared hall bathroom and a laundry room. Upstairs, you’ll find Bedroom #3 with private bathroom, an attic for storage and a loft area which is great for an entertainment space, media room or game room for the family. This wonderful home can be utilized as you see fit and your growing family will love it.
Plan Details
Key Features
Bonus Room
Country Kitchen
Covered Front Porch
Covered Rear Porch
Dining Room
Family Room
Fireplace
Laundry 1st Fl
Loft / Balcony
Primary Bdrm Main Floor
None
Open Floor Plan
Vaulted Great Room/Living
Build Beautiful With Our Trusted Brands
Our Guarantees
- Only the highest quality plans
- Int’l Residential Code Compliant
- Full structural details on all plans
- Best plan price guarantee
- Free modification Estimates
- Builder-ready construction drawings
- Expert advice from leading designers
- PDFs NOW!™ plans in minutes
- 100% satisfaction guarantee
- Free Home Building Organizer
.png)
.png)
.jpg)
