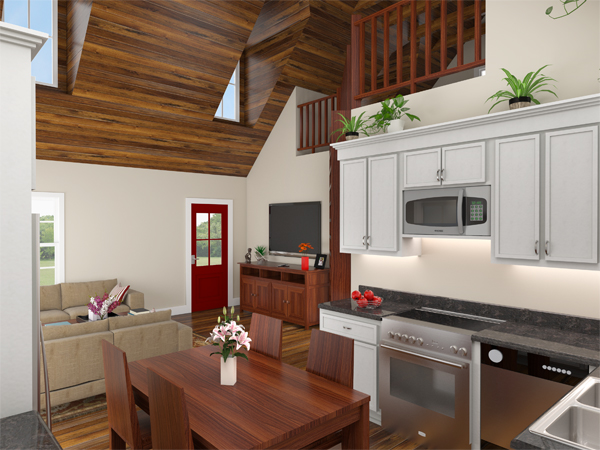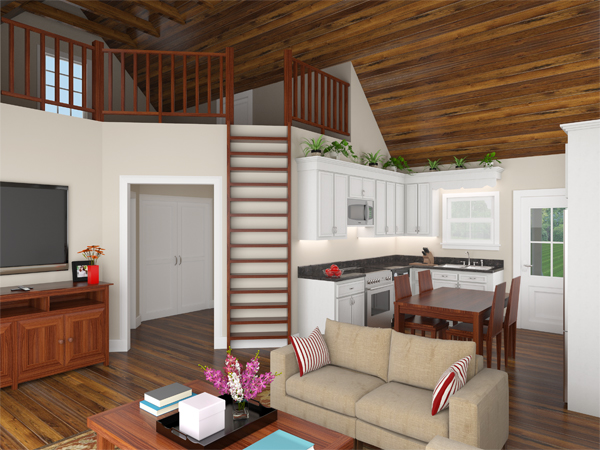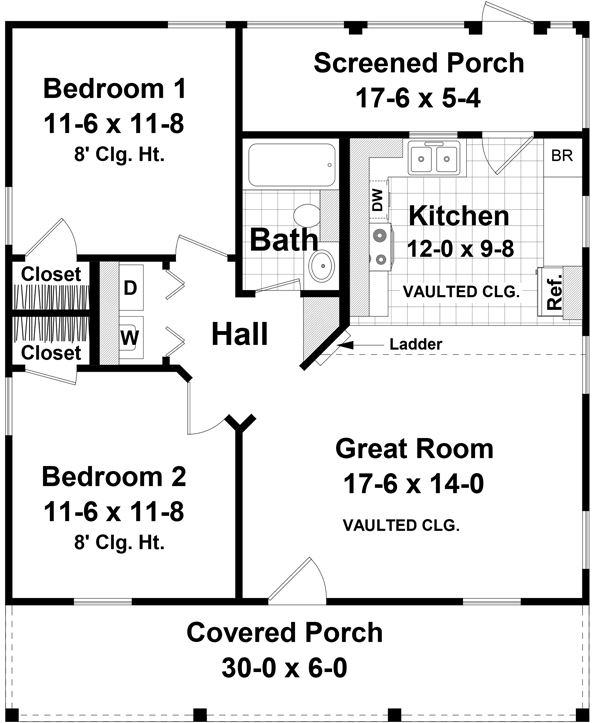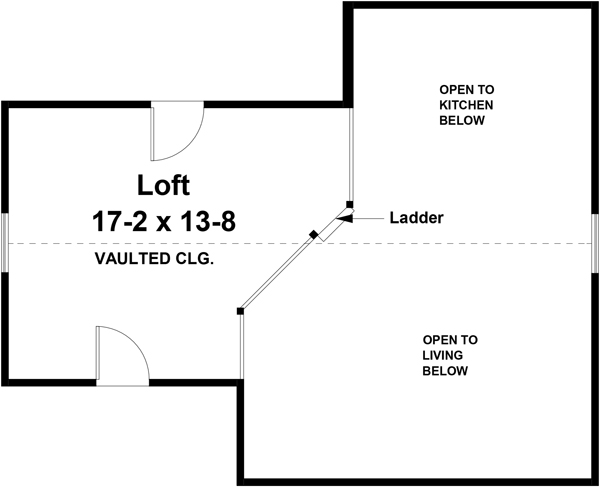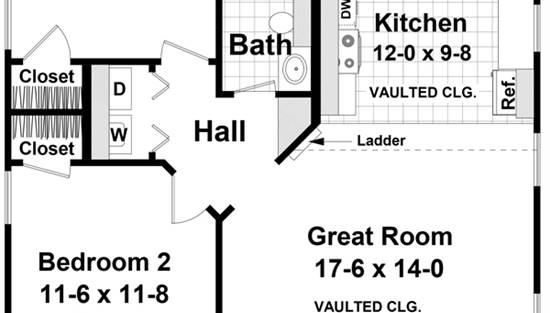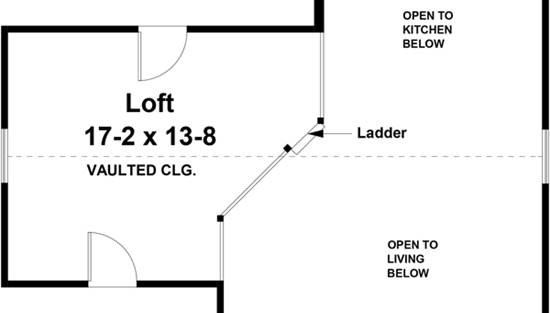- Plan Details
- |
- |
- Print Plan
- |
- Modify Plan
- |
- Reverse Plan
- |
- Cost-to-Build
- |
- View 3D
- |
- Advanced Search
About House Plan 9812:
Three dormers and a lovely front porch adorn this two-story cottage house plan, with two bedrooms, one bath and an affordable 1,016 square feet of living area. The open kitchen flows into the spacious great room in this home plan, beneath a vaulted ceiling. Enjoy fresh air on the sizable screened porch. Two bedrooms share a full bath in this home design. Our customers love the handy ladder in the great room, which leads up to a vaulted loft. Note the convenient laundry closet. The home is relatively narrow, so it can fit on most lots.
Plan Details
Key Features
Covered Front Porch
Crawlspace
Front Porch
Laundry 1st Fl
Loft / Balcony
None
Open Floor Plan
Rear Porch
Slab
Suited for corner lot
Suited for narrow lot
Suited for sloping lot
Suited for view lot
Build Beautiful With Our Trusted Brands
Our Guarantees
- Only the highest quality plans
- Int’l Residential Code Compliant
- Full structural details on all plans
- Best plan price guarantee
- Free modification Estimates
- Builder-ready construction drawings
- Expert advice from leading designers
- PDFs NOW!™ plans in minutes
- 100% satisfaction guarantee
- Free Home Building Organizer
.png)
.png)

