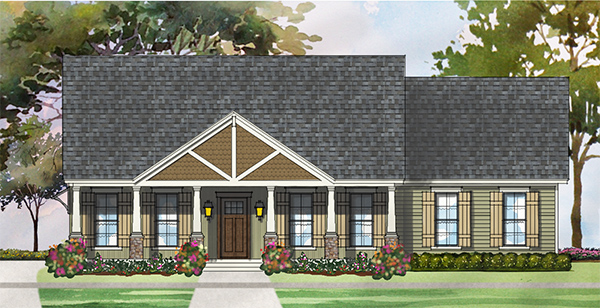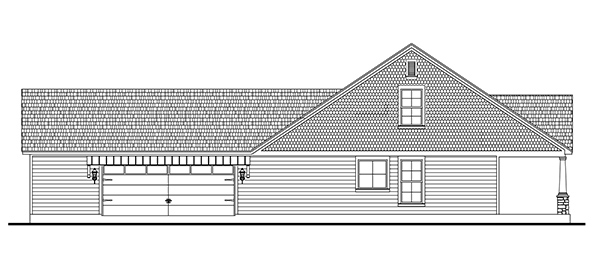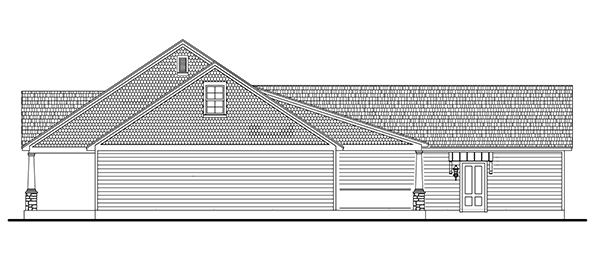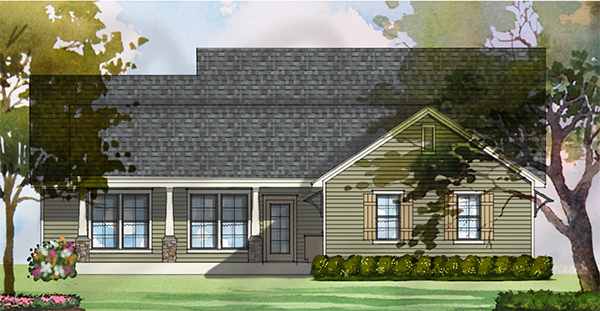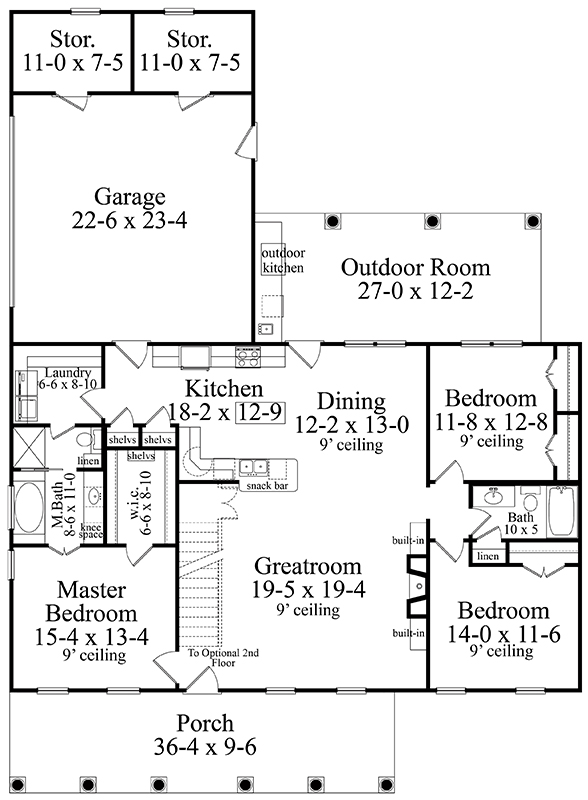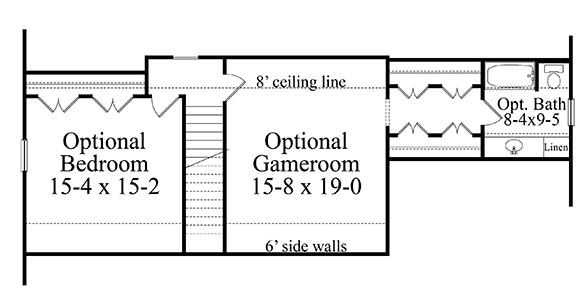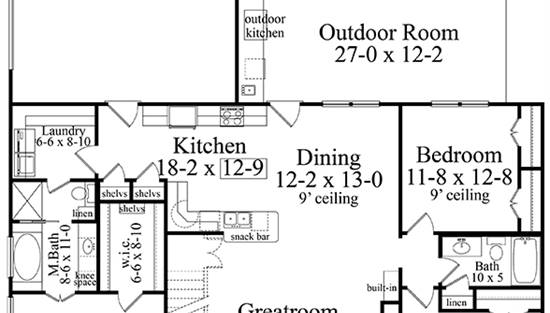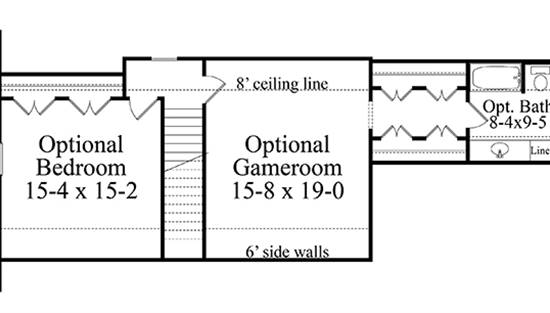- Plan Details
- |
- |
- Print Plan
- |
- Modify Plan
- |
- Reverse Plan
- |
- Cost-to-Build
- |
- View 3D
- |
- Advanced Search
About House Plan 9813:
Providing room for expansion the Clark House plan provides room for an additional 818 square feet in the optional/future upstairs. Additional rooms provided include a bedroom, bathroom, gameroom and storage closets. This plan is an expanded option to our very popular Sutherlin plan. Plenty of room for outdoor entertaining on the large front and rear porches. The rear porch features an outdoor kitchen. The main floor plan includes the spacious living room with fireplace and built-ins. A snack bar and island is offered in the kitchen which is open to the dining and living rooms. Split bedrooms provide privacy for the master bedroom. Access to the laundry room from the master bedroom is a time saver for doing laundry. A great plan with no wasted space.
Plan Details
Key Features
Attached
Basement
Bonus Room
Country Kitchen
Covered Front Porch
Covered Rear Porch
Crawlspace
Fireplace
Front Porch
Great Room
Kitchen Island
Laundry 1st Fl
Primary Bdrm Main Floor
Nook / Breakfast Area
Open Floor Plan
Peninsula / Eating Bar
Rear Porch
Separate Tub and Shower
Slab
Split Bedrooms
Storage Space
Suited for corner lot
Suited for narrow lot
Unfinished Space
Walk-in Closet
Build Beautiful With Our Trusted Brands
Our Guarantees
- Only the highest quality plans
- Int’l Residential Code Compliant
- Full structural details on all plans
- Best plan price guarantee
- Free modification Estimates
- Builder-ready construction drawings
- Expert advice from leading designers
- PDFs NOW!™ plans in minutes
- 100% satisfaction guarantee
- Free Home Building Organizer
.png)
.png)
