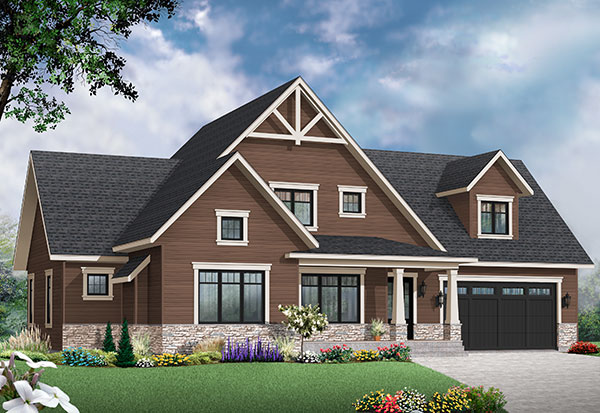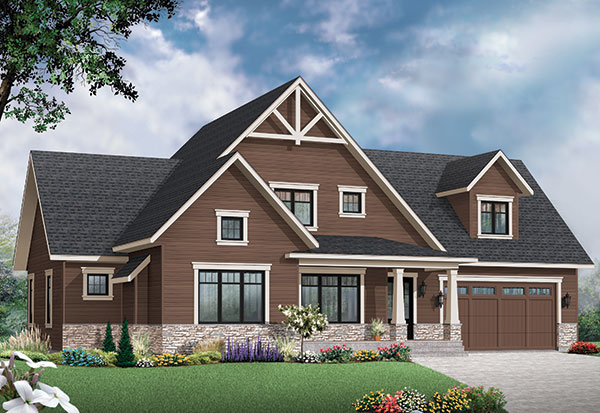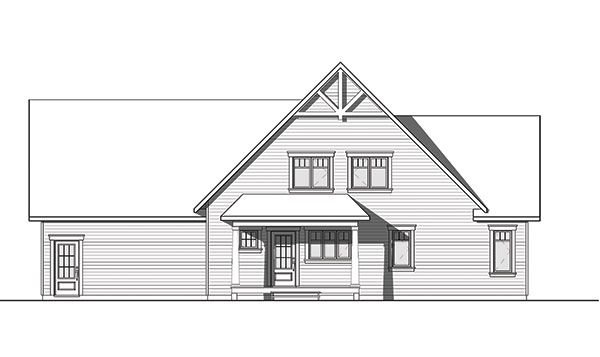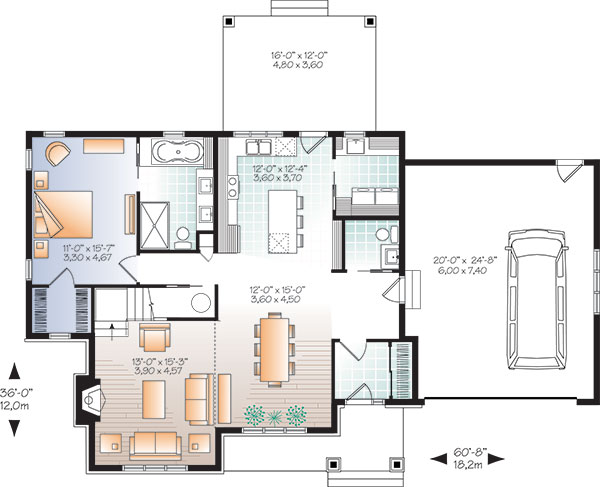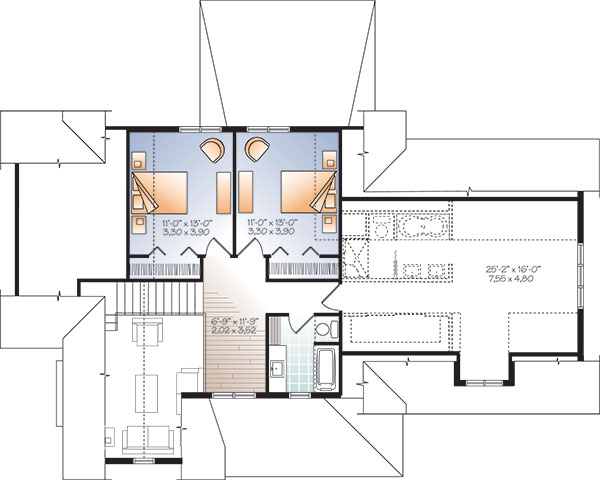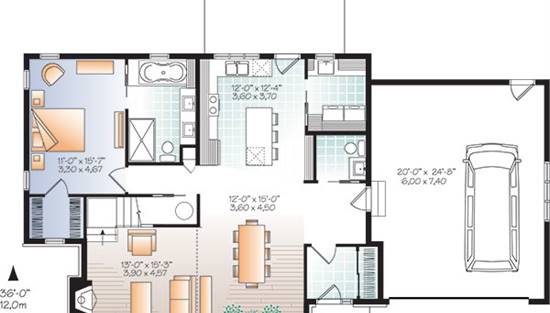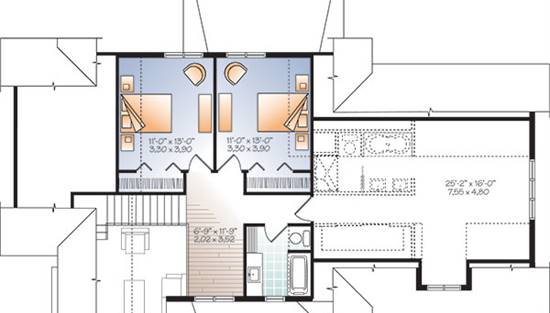- Plan Details
- |
- |
- Print Plan
- |
- Modify Plan
- |
- Reverse Plan
- |
- Cost-to-Build
- |
- View 3D
- |
- Advanced Search
About House Plan 9814:
Gables and windows welcome guests to this two-story cottage house plan, with three bedrooms, 3.5 baths and 1,845 square feet of living area. A fireplace warms the lovely great room, while the open kitchen serves the dining room with style. The peaceful master suite in this home plan boasts a private bath. Builders point out the island snack space for three. The bonus area on the upper level of the home design would be great as a playroom.
Plan Details
Key Features
Arches
Attached
Basement
Covered Front Porch
Covered Rear Porch
Crawlspace
Double Vanity Sink
Family Room
Fireplace
Formal LR
Foyer
Front Porch
Front-entry
Great Room
Guest Suite
His and Hers Primary Closets
Kitchen Island
Laundry 1st Fl
Primary Bdrm Main Floor
Primary Bdrm Upstairs
Open Floor Plan
Rear Porch
Separate Tub and Shower
Sitting Area
Slab
Storage Space
Suited for view lot
Unfinished Space
Vaulted Ceilings
Walk-in Closet
Build Beautiful With Our Trusted Brands
Our Guarantees
- Only the highest quality plans
- Int’l Residential Code Compliant
- Full structural details on all plans
- Best plan price guarantee
- Free modification Estimates
- Builder-ready construction drawings
- Expert advice from leading designers
- PDFs NOW!™ plans in minutes
- 100% satisfaction guarantee
- Free Home Building Organizer
.png)
.png)
