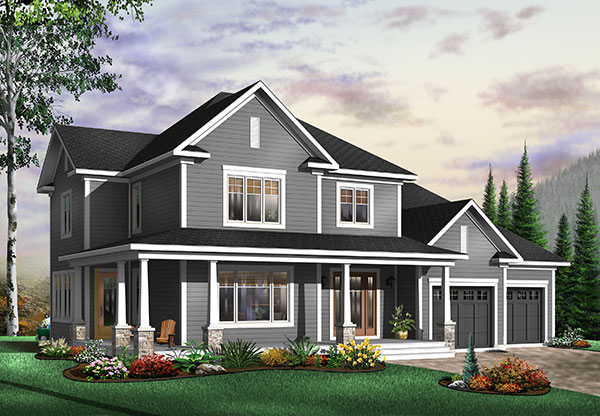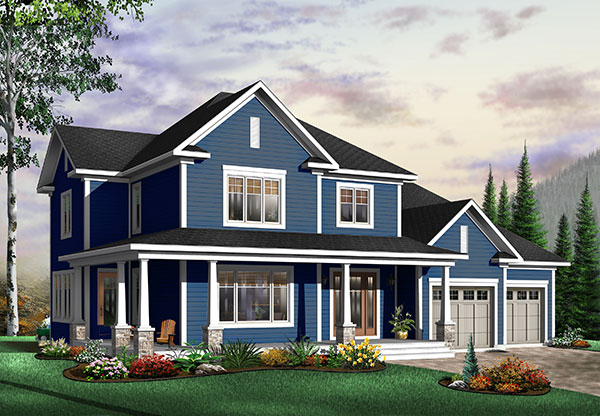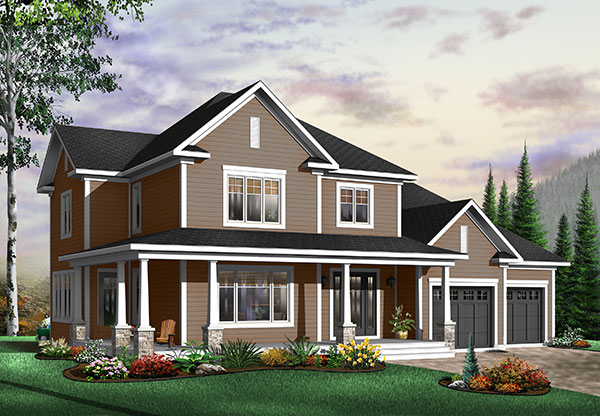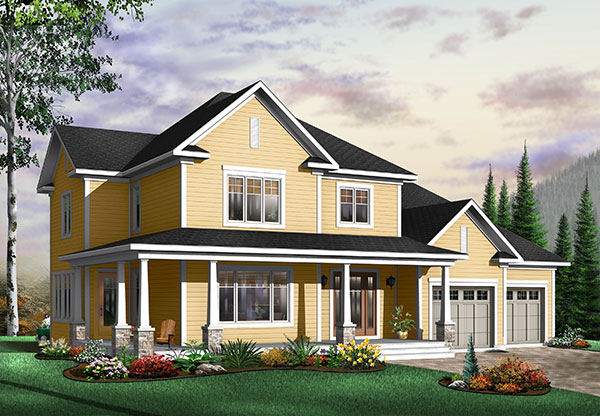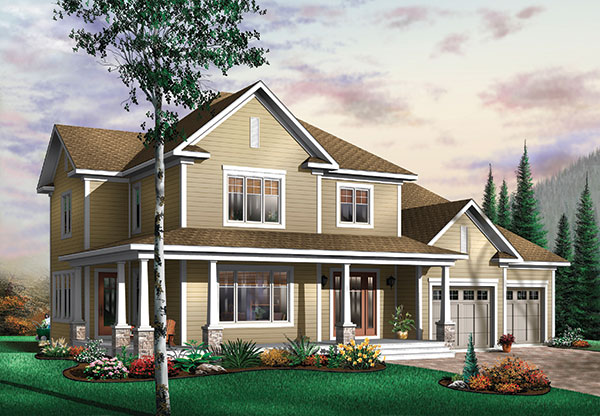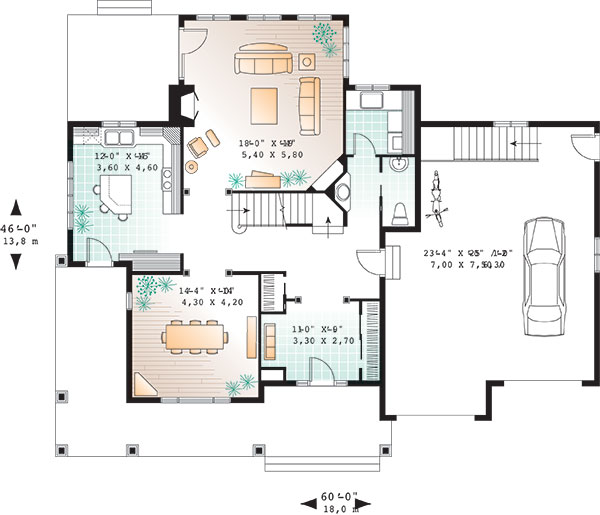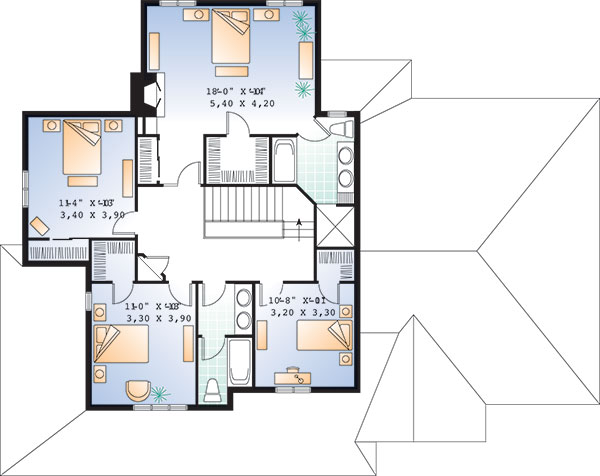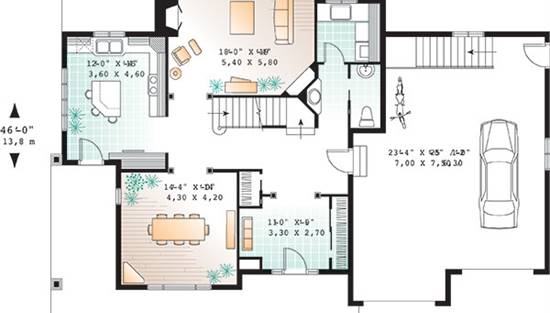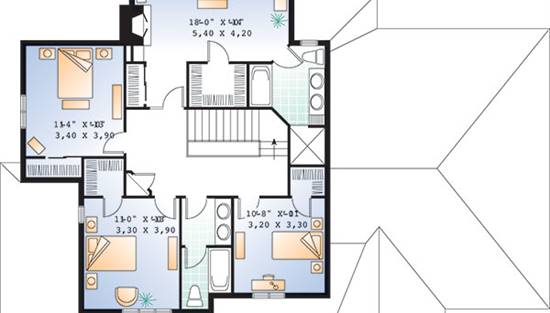- Plan Details
- |
- |
- Print Plan
- |
- Modify Plan
- |
- Reverse Plan
- |
- Cost-to-Build
- |
- View 3D
- |
- Advanced Search
About House Plan 9818:
This cottage style home has enough space to make it a great option for a new or growing family. 2,577 square feet make up the living space of this home, including 4 bedrooms and 2.5 bathrooms amidst its 2 stories. A covered front porch and 2-car garage adorn the front of the home, both providing interior access. The front foyer features a small sitting area and large coat closet for guests. Moving further inside, a main hallway provides access to the whole floor. A formal dining room is nestled at the front, providing for nice dinners and family occasions, while a country style kitchen is just around the corner, including its large eat-in island. Nearby is the spacious family room, complete with its large fireplace that is sure to warm the whole room, making it feel cozy and welcoming. A back porch can be accessed from the family room, making outdoor living a breeze. A small powder room and laundry room are located near the garage, while the garage itself offers a walk-up access to lofted storage. The second floor is home to all of the sleeping quarters, including the master suite and 3 auxiliary bedrooms. The master suite features dual his and hers closets, as well as its own fireplace and private bathroom. The other three bedrooms each provide ample space as well as share a full hallway bath. If all three bedrooms aren’t needed, consider making one in to an office or hobby room to maximize this home’s function.
Plan Details
Key Features
2 Story Volume
Attached
Basement
Covered Front Porch
Crawlspace
Deck
Dining Room
Double Vanity Sink
Family Room
Fireplace
Formal LR
Foyer
Front Porch
Front-entry
Great Room
Guest Suite
His and Hers Primary Closets
Laundry 1st Fl
Primary Bdrm Upstairs
Mud Room
Rear Porch
Separate Tub and Shower
Sitting Area
Slab
Storage Space
Suited for view lot
Unfinished Space
Vaulted Ceilings
Walk-in Closet
Wraparound Porch
Build Beautiful With Our Trusted Brands
Our Guarantees
- Only the highest quality plans
- Int’l Residential Code Compliant
- Full structural details on all plans
- Best plan price guarantee
- Free modification Estimates
- Builder-ready construction drawings
- Expert advice from leading designers
- PDFs NOW!™ plans in minutes
- 100% satisfaction guarantee
- Free Home Building Organizer
