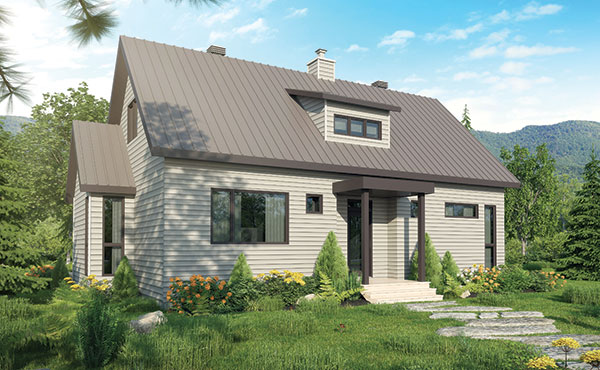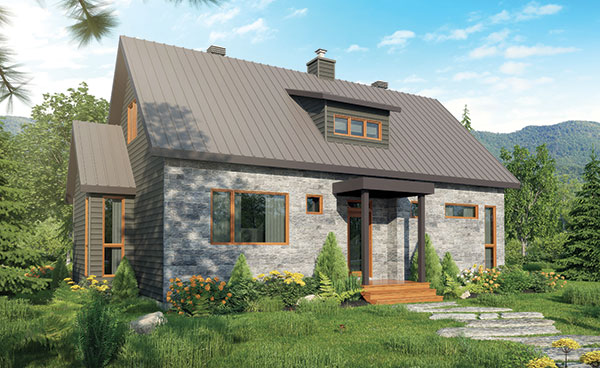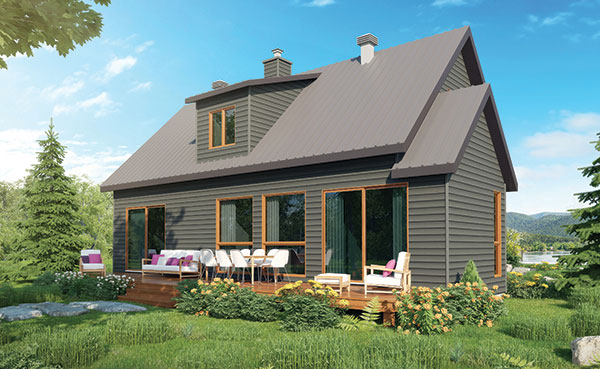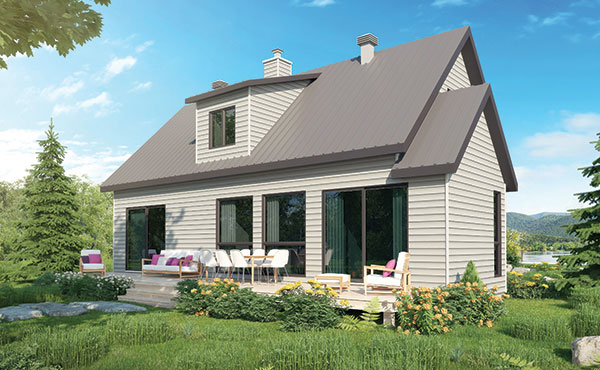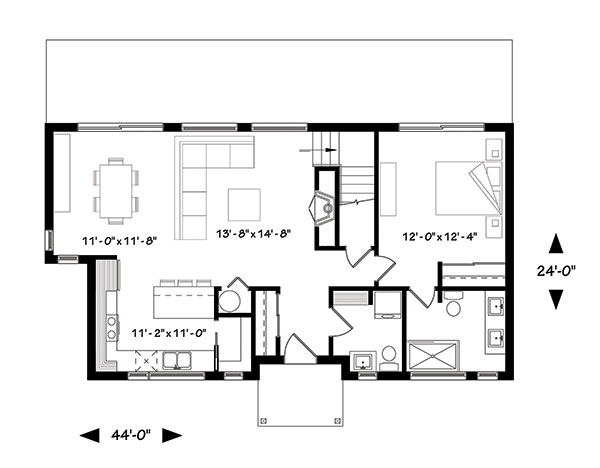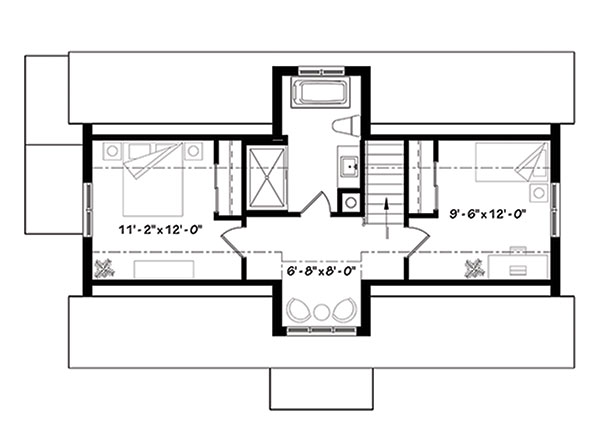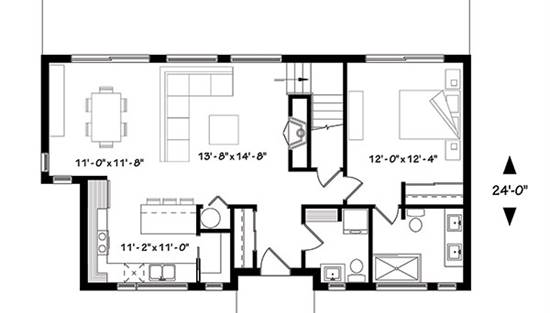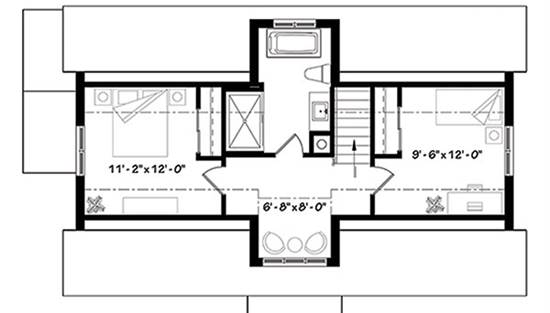- Plan Details
- |
- |
- Print Plan
- |
- Modify Plan
- |
- Reverse Plan
- |
- Cost-to-Build
- |
- View 3D
- |
- Advanced Search
About House Plan 9826:
This 2-story cottage proves that sometimes there is more to a home than meets the eye. Designed to have a reduced footprint, this home can be built on virtually any lot, making it an affordable and stylish option. Past the covered entryway and inside, you will find 1,587 square feet, as well as 3 bedrooms and 2.5 bathrooms. A convenient half bathroom is nearby for the convenience of your guests, while the open concept living room, dining room, and gourmet kitchen are just around the corner. A first floor master suite completes the space along with its outdoor access via sliding glass doors, similar to the ones located in the dining room. An outdoor patio area enhances this home’s experience and makes entertaining a breeze. The second level of this home finds two more bedrooms and a full bathroom, as well as a nook sitting area, great for long conversations.
Plan Details
Key Features
Basement
Covered Front Porch
Crawlspace
Deck
Double Vanity Sink
Family Room
Fireplace
Foyer
Front Porch
Great Room
Kitchen Island
Laundry 1st Fl
Primary Bdrm Main Floor
None
Open Floor Plan
Rear Porch
Sitting Area
Slab
Split Bedrooms
Storage Space
Suited for view lot
Walk-in Closet
Walk-in Pantry
Build Beautiful With Our Trusted Brands
Our Guarantees
- Only the highest quality plans
- Int’l Residential Code Compliant
- Full structural details on all plans
- Best plan price guarantee
- Free modification Estimates
- Builder-ready construction drawings
- Expert advice from leading designers
- PDFs NOW!™ plans in minutes
- 100% satisfaction guarantee
- Free Home Building Organizer
.png)
.png)
