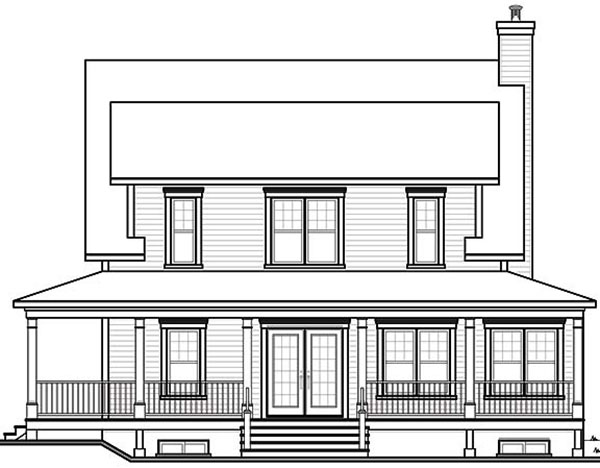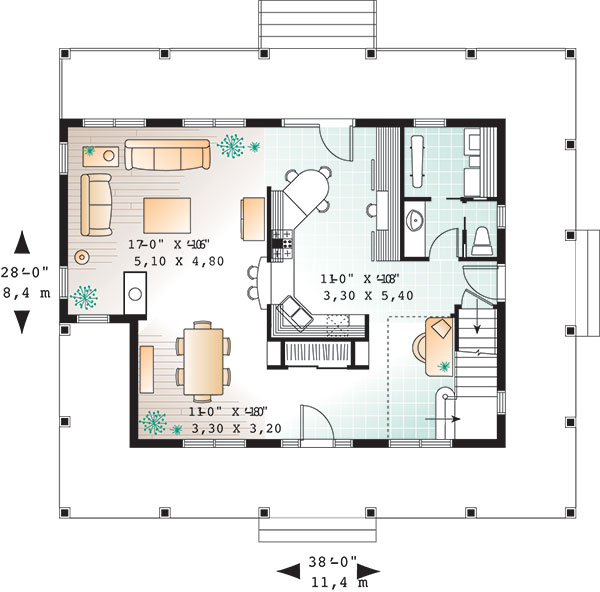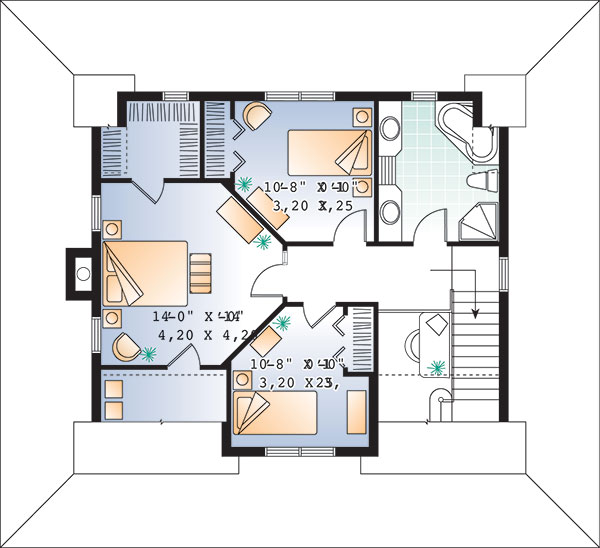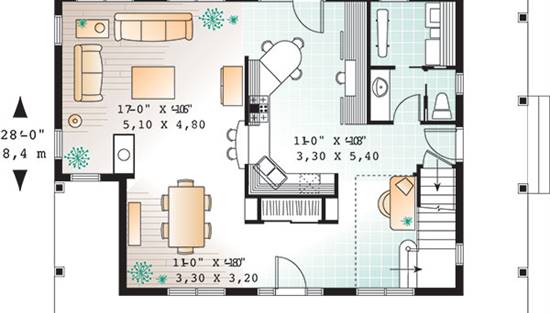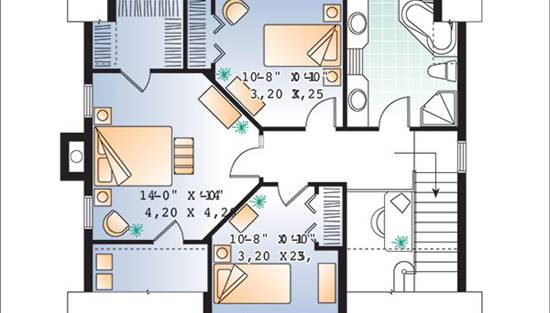- Plan Details
- |
- |
- Print Plan
- |
- Modify Plan
- |
- Reverse Plan
- |
- Cost-to-Build
- |
- View 3D
- |
- Advanced Search
About House Plan 9833:
Circling almost the entire home, this 1,841 square foot cottage has no shortage of views or outdoor enjoyment. Beautiful windows join to flood this home with warm and cozy natural light all the way around. The foyer enters in to the dining room, flanked by a work space that is great for helping the kids complete their homework and school projects. An open layout centers around the sprawling kitchen and two eat-in peninsulas. The spacious family room finds backyard access, while a nearby half bathroom and powder room are discreet and convenient. Upstairs on the second level, you’ll find the master bedroom and walk-in closet, along with its private sitting room. Two additional bedrooms flank the master, while all three bedrooms share a full hallway bathroom, complete with walk-in shower and spa tub.
Plan Details
Key Features
2 Story Volume
Basement
Covered Front Porch
Covered Rear Porch
Crawlspace
Deck
Dining Room
Double Vanity Sink
Family Room
Fireplace
Formal LR
Front Porch
His and Hers Primary Closets
Home Office
Laundry 1st Fl
Primary Bdrm Upstairs
None
Nursery Room
Open Floor Plan
Peninsula / Eating Bar
Rear Porch
Separate Tub and Shower
Sitting Area
Slab
Storage Space
Suited for narrow lot
Suited for view lot
Walk-in Closet
Wraparound Porch
Build Beautiful With Our Trusted Brands
Our Guarantees
- Only the highest quality plans
- Int’l Residential Code Compliant
- Full structural details on all plans
- Best plan price guarantee
- Free modification Estimates
- Builder-ready construction drawings
- Expert advice from leading designers
- PDFs NOW!™ plans in minutes
- 100% satisfaction guarantee
- Free Home Building Organizer
.png)
.png)
.jpg)
.jpg)
.jpg)
.jpg)
.jpg)
