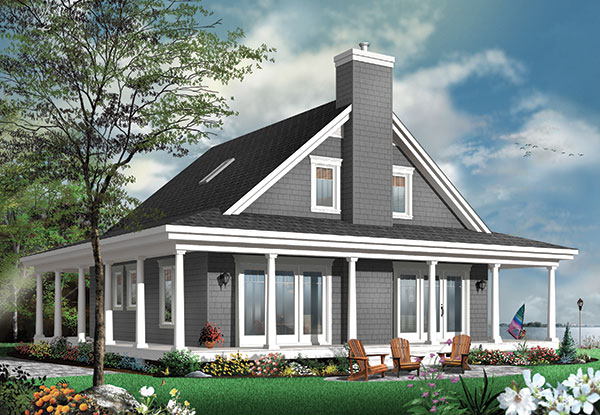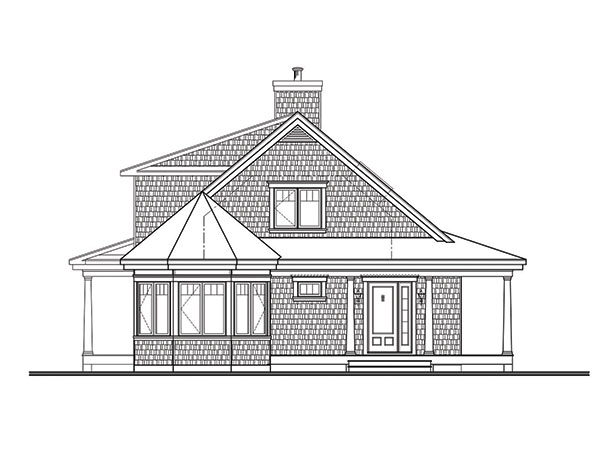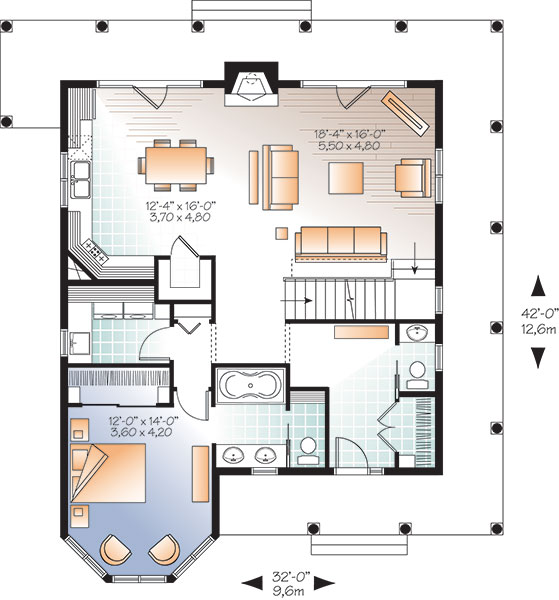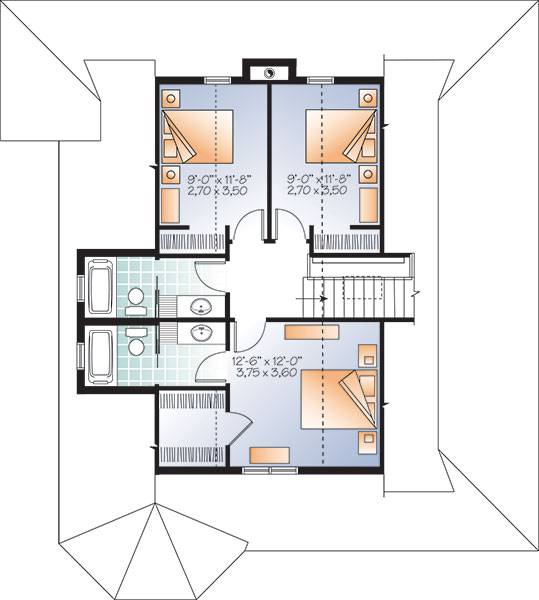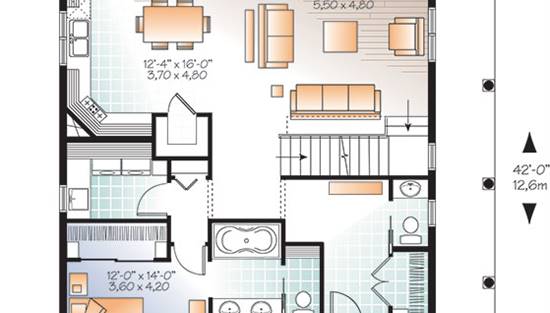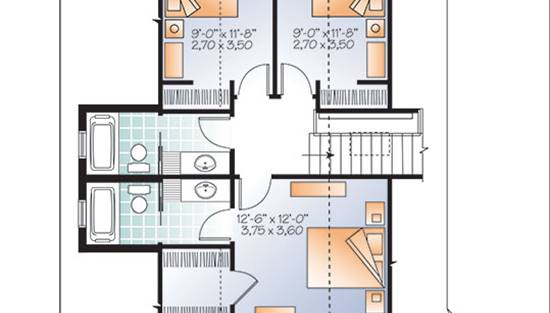- Plan Details
- |
- |
- Print Plan
- |
- Modify Plan
- |
- Reverse Plan
- |
- Cost-to-Build
- |
- View 3D
- |
- Advanced Search
About House Plan 9837:
An understated front façade is dominated by a wonderful covered porch that wraps around ¾ of the entire house. The front door enters in to the foyer, passing a coat closet and half bathroom before finding yourself by the master suite. Complete with a large closet and full bathroom, the master features front facing windows and a unique curved sitting area. Further inside, the bottom level offers an open layout, combining the living room, dining room, and sprawling kitchen, making for great and easy entertaining. Moving up the stairs that are found off of the living room, you enter on to a landing which is the central area to the second floor. Three bedrooms complete the level, including one which has its own private bathroom, great for guests or a secondary master suite if needed. These bedrooms can also function as a home office or work space if all of the sleeping area isn’t necessary, while a full hallway bathroom is nearby for convenient access.
-
-
Plan Details
Key Features
2 Primary Suites
Basement
Covered Front Porch
Covered Rear Porch
Crawlspace
Deck
Double Vanity Sink
Family Room
Fireplace
Formal LR
Foyer
Front Porch
Great Room
Guest Suite
His and Hers Primary Closets
Laundry 1st Fl
Primary Bdrm Main Floor
Primary Bdrm Upstairs
None
Open Floor Plan
Rear Porch
Separate Tub and Shower
Sitting Area
Slab
Storage Space
Suited for narrow lot
Suited for view lot
Unfinished Space
Walk-in Closet
Walk-in Pantry
Wraparound Porch
Build Beautiful With Our Trusted Brands
Our Guarantees
- Only the highest quality plans
- Int’l Residential Code Compliant
- Full structural details on all plans
- Best plan price guarantee
- Free modification Estimates
- Builder-ready construction drawings
- Expert advice from leading designers
- PDFs NOW!™ plans in minutes
- 100% satisfaction guarantee
- Free Home Building Organizer
.png)
.png)
