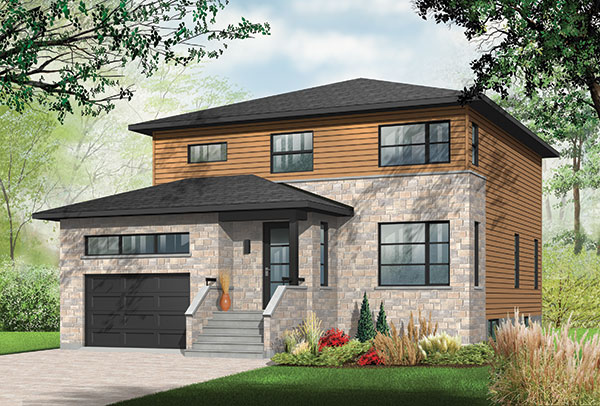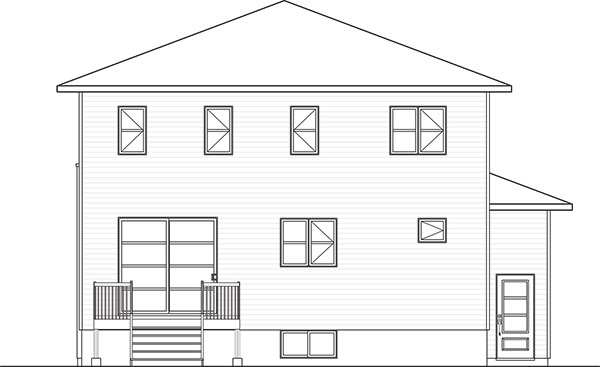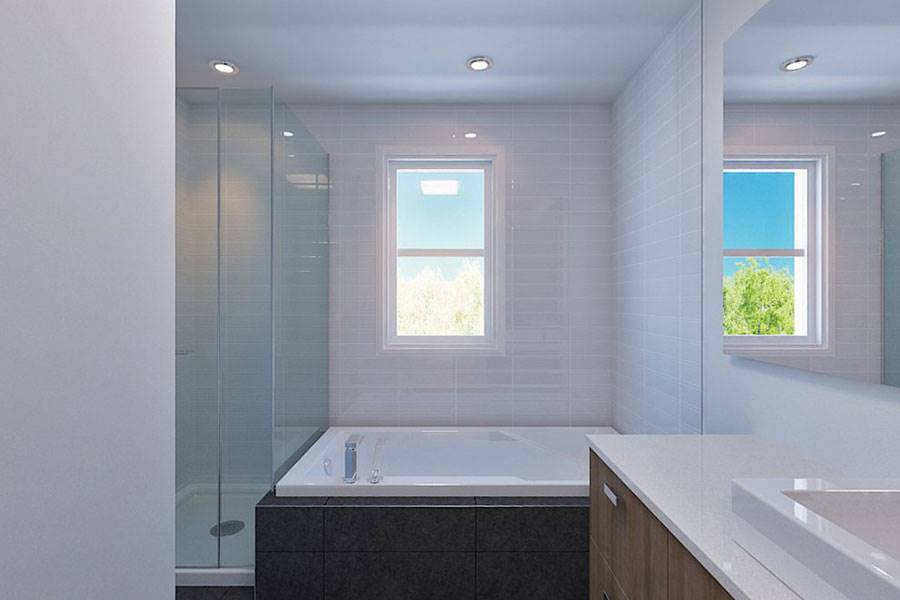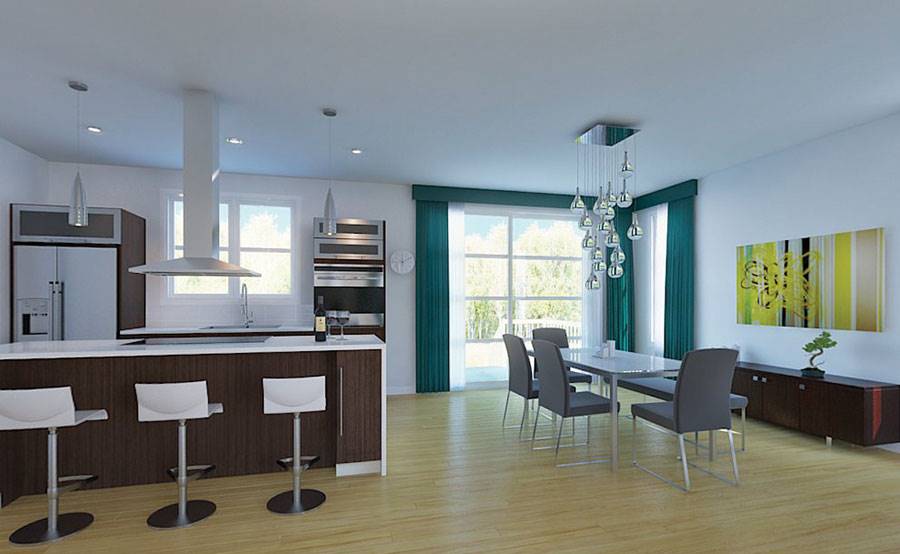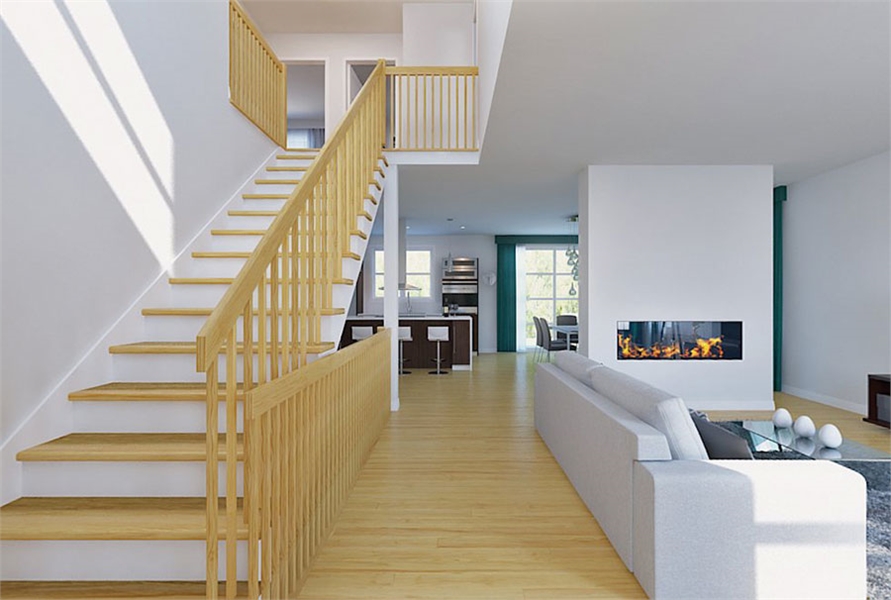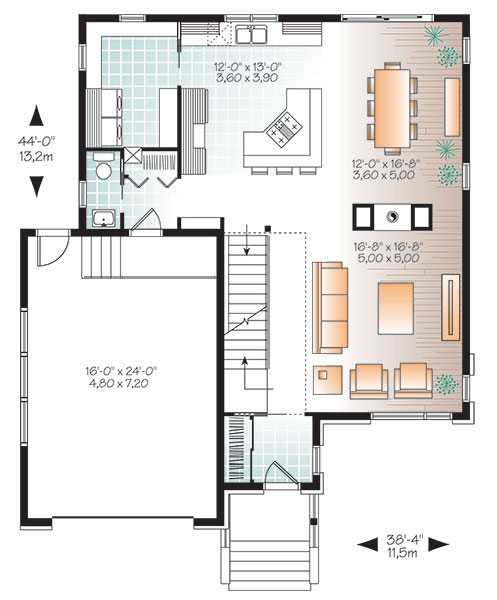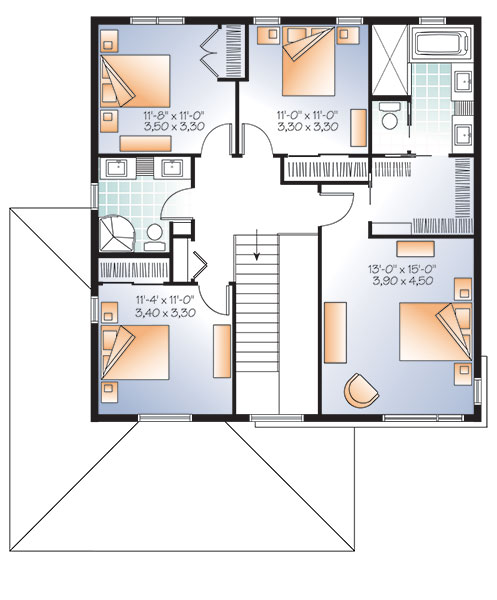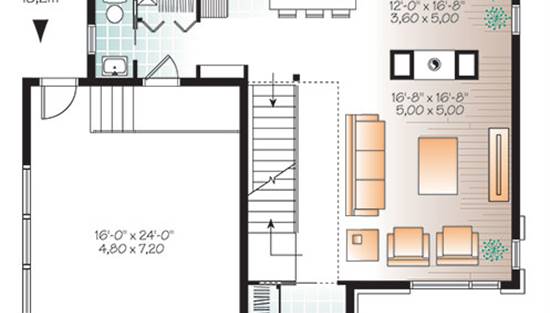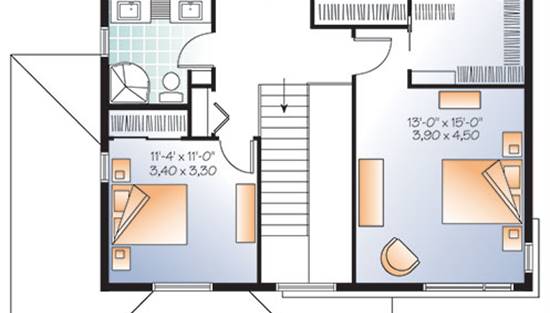- Plan Details
- |
- |
- Print Plan
- |
- Modify Plan
- |
- Reverse Plan
- |
- Cost-to-Build
- |
- View 3D
- |
- Advanced Search
About House Plan 9838:
An attractive façade is sure to draw compliments for this contemporary house plan, with four bedrooms, 2.5 baths and 2,135 square feet of living space. A two-way fireplace defines the great room and dining room in this home plan, for fantastic entertaining. The wide-open kitchen boasts island snack space for three. The nearby laundry room is unusually large. Sliding glass doors allow you to step outside for dessert and stargazing. On the second level, the posh master bedroom boasts an interesting walk-through closet. In the private bath, you'll find a garden tub, an oversized shower and two sinks. A hall bath with two sinks serves three secondary bedrooms. Builders point out the air-lock entry at the front door of this home design, minimizing heat loss in winter months.
Plan Details
Key Features
2 Story Volume
Attached
Basement
Butler's Pantry
Covered Front Porch
Crawlspace
Dining Room
Double Vanity Sink
Family Room
Fireplace
Formal LR
Foyer
Front Porch
Front-entry
Great Room
His and Hers Primary Closets
Kitchen Island
Laundry 1st Fl
Primary Bdrm Upstairs
Nursery Room
Open Floor Plan
Peninsula / Eating Bar
Separate Tub and Shower
Sitting Area
Slab
Storage Space
Suited for narrow lot
Unfinished Space
Vaulted Ceilings
Walk-in Closet
Walk-in Pantry
Build Beautiful With Our Trusted Brands
Our Guarantees
- Only the highest quality plans
- Int’l Residential Code Compliant
- Full structural details on all plans
- Best plan price guarantee
- Free modification Estimates
- Builder-ready construction drawings
- Expert advice from leading designers
- PDFs NOW!™ plans in minutes
- 100% satisfaction guarantee
- Free Home Building Organizer
.png)

