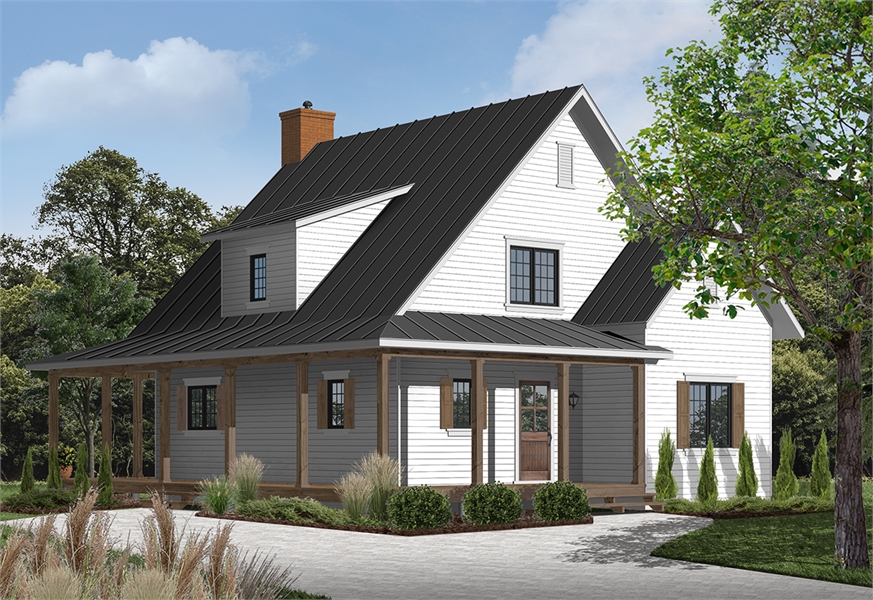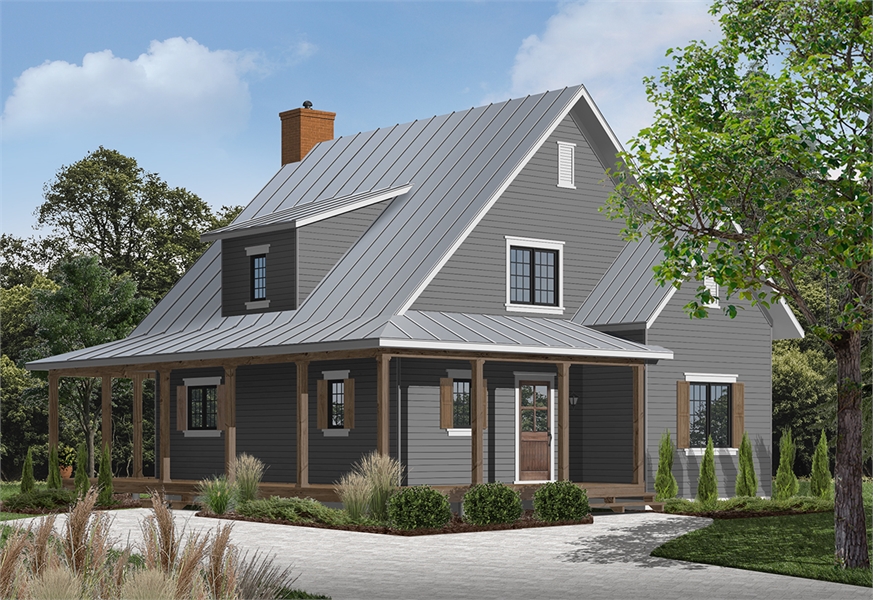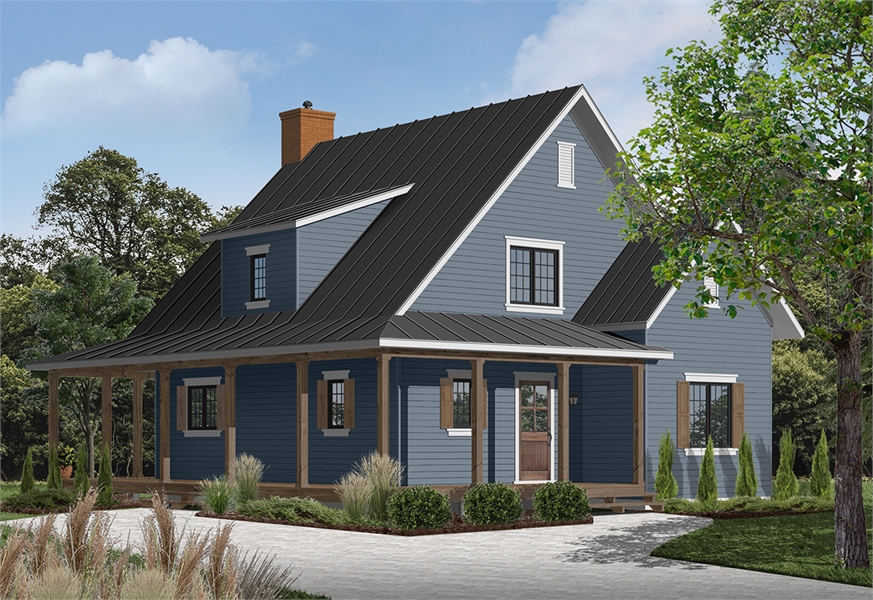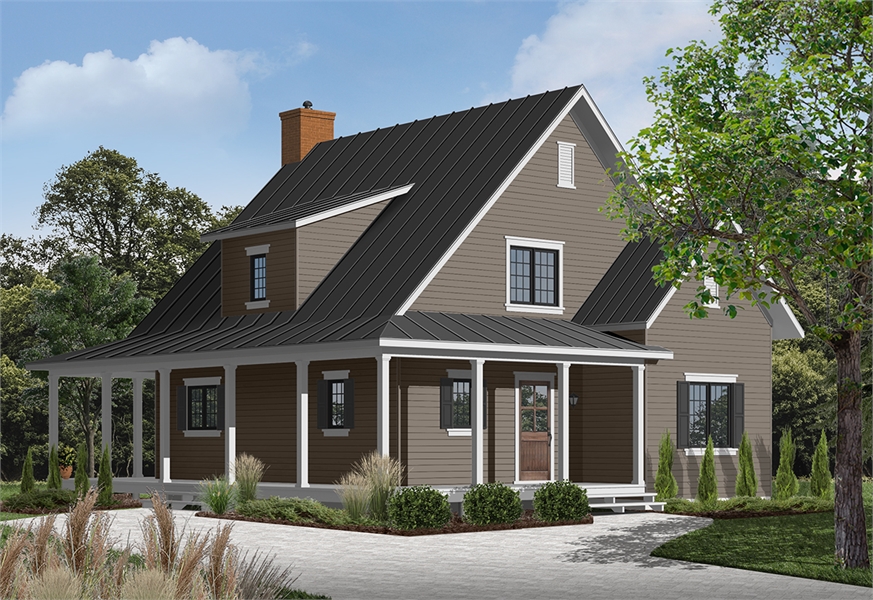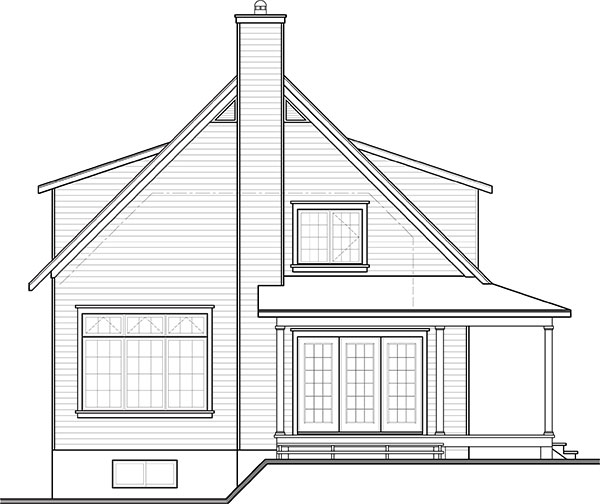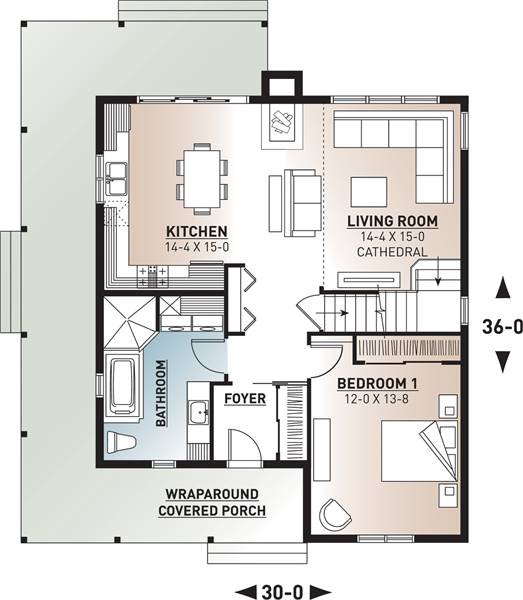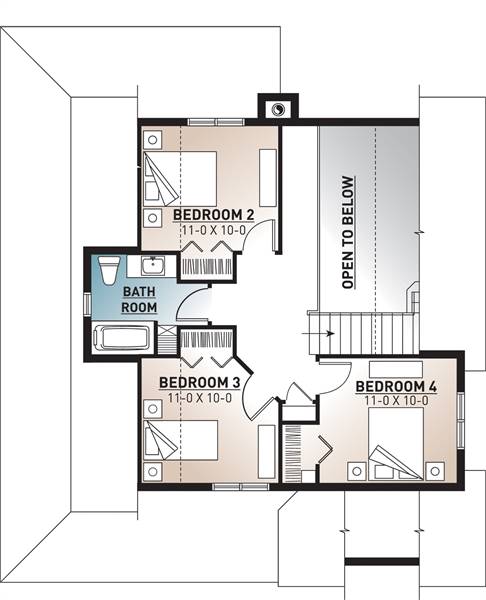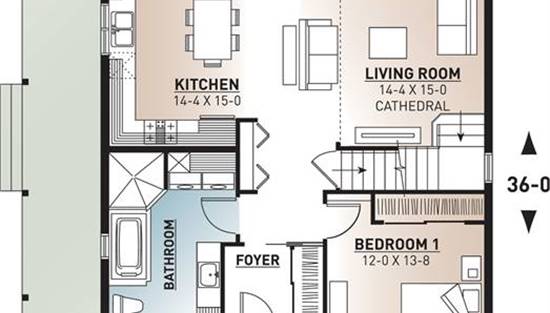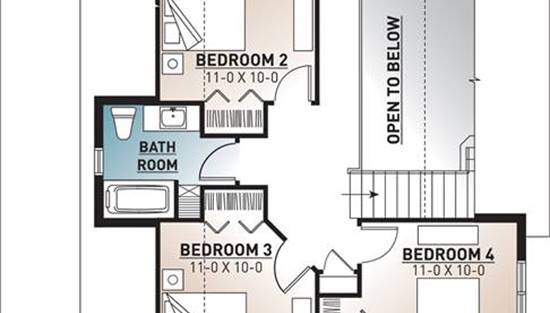- Plan Details
- |
- |
- Print Plan
- |
- Modify Plan
- |
- Reverse Plan
- |
- Cost-to-Build
- |
- View 3D
- |
- Advanced Search
About House Plan 9846:
A wrap-around porch gives this two-story farm house design a friendly, down-home feel. Welcome guests in the foyer, which includes a sizable coat closet. The kitchen is wide-open, and spacious enough to accommodate a table and chairs. Note the sliding glass doors that open to the porch. A fireplace defines the vaulted living room, with views to a railed loft above. The master bedroom is on the main floor for convenience, and its posh bath is nearby. More bedrooms are found on the upper level. This 1,617 square plan has so much charm to offer.
Plan Details
Key Features
Basement
Covered Front Porch
Covered Rear Porch
Crawlspace
Daylight Basement
Deck
Family Room
Fireplace
Formal LR
Foyer
Front Porch
Great Room
His and Hers Primary Closets
Home Office
Laundry 1st Fl
Primary Bdrm Main Floor
None
Open Floor Plan
Rear Porch
Separate Tub and Shower
Sitting Area
Slab
Split Bedrooms
Storage Space
Suited for corner lot
Suited for view lot
Unfinished Space
Vaulted Ceilings
Walk-in Closet
Wraparound Porch
Build Beautiful With Our Trusted Brands
Our Guarantees
- Only the highest quality plans
- Int’l Residential Code Compliant
- Full structural details on all plans
- Best plan price guarantee
- Free modification Estimates
- Builder-ready construction drawings
- Expert advice from leading designers
- PDFs NOW!™ plans in minutes
- 100% satisfaction guarantee
- Free Home Building Organizer
.png)
.png)

