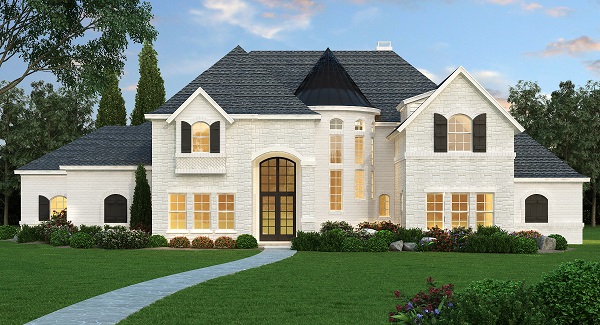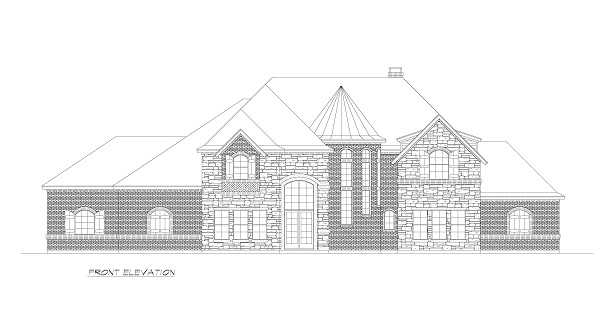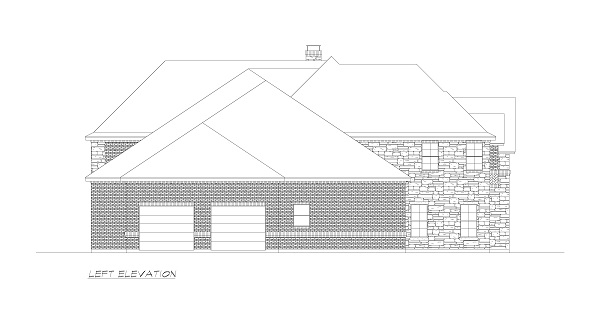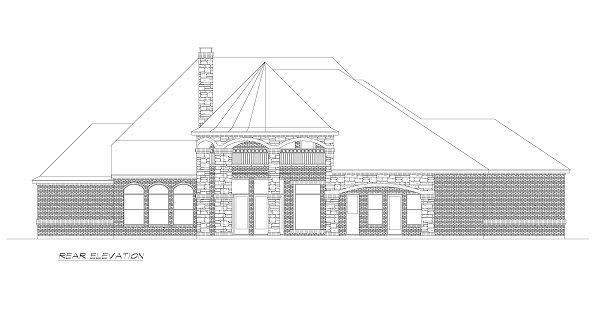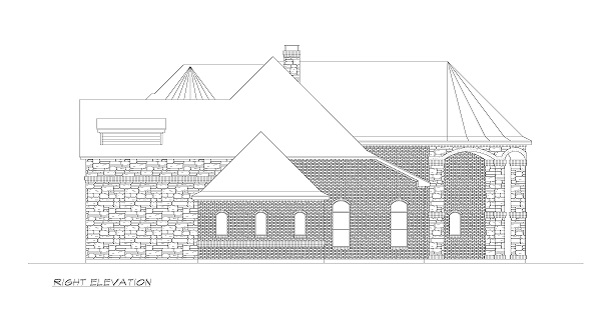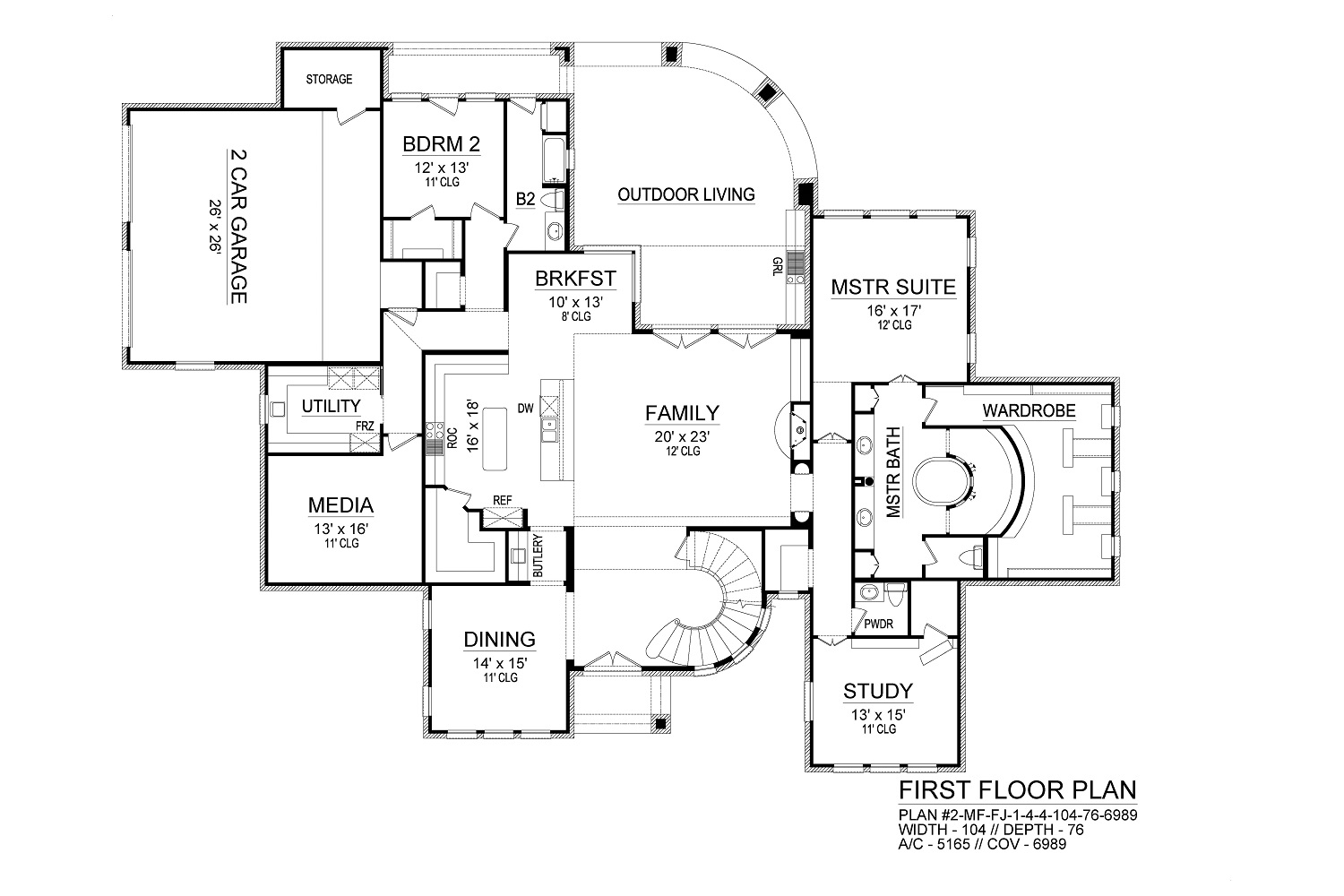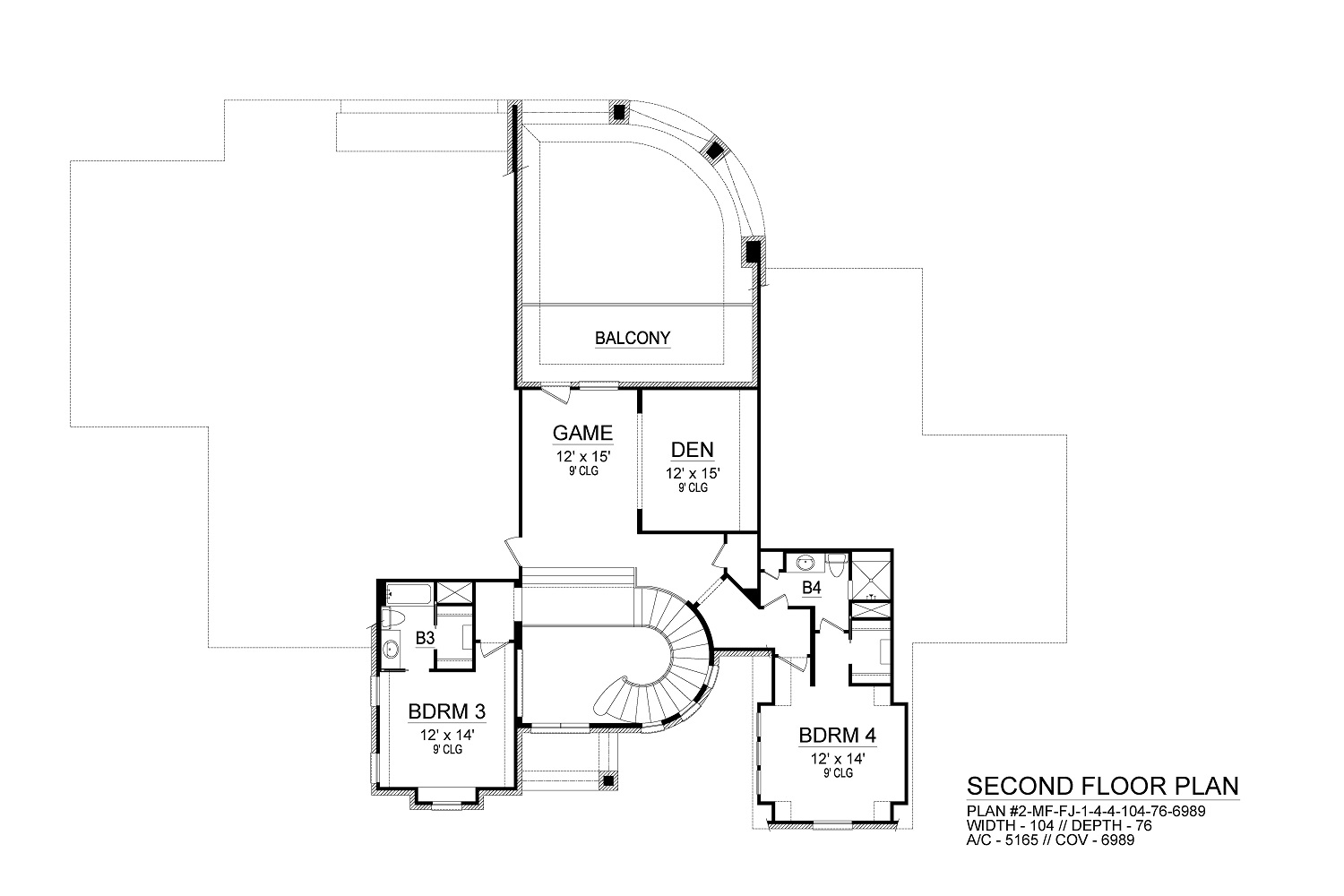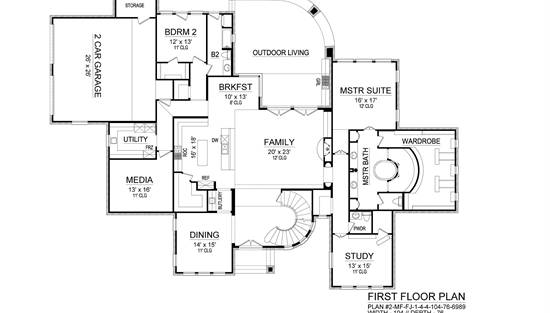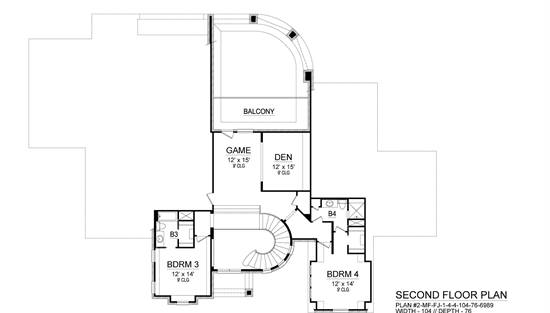- Plan Details
- |
- |
- Print Plan
- |
- Modify Plan
- |
- Reverse Plan
- |
- Cost-to-Build
- |
- View 3D
- |
- Advanced Search
About House Plan 9853:
This elegant European home plan stands regal with interesting roof lines, a turret with a cone- shaped roof, grille glass windows with shutters, arched windows and a two-story covered entrance with grilled circle head over the doors. The rear offers an arcade and balcony. Entry through the double French doors into the foyer reveals the elegant sweeping curved stairway that rises to the second story of this floor plan and open to the elegant dining room. A butlery separates the elegant dining room from the gourmet kitchen for ease in serving, while a corner pantry offers spacious space for food storage. A free-standing center island offers extra counter space, a necessity for any gourmet chef. Modern state-of-the-art appliances, granite countertops, pendant and recessed lighting, and a breakfast bar are some of the offerings in this grand kitchen. A breakfast room off the kitchen is an inviting sunny respite area to have that early morning cup of coffee or tea and enjoy the view of the outdoor living area. A family bedroom is down the hall behind the breakfast room with a walk-in closet and full bath. Follow the hall to the two-car, side-entry garage with storage closet and work area and the large utility room beyond where a laundry tub, washer and dryer, freezer and folding area make for a comfortable work space. A media room next to the utility room is the perfect spot for family and guests to enjoy a movie. Centrally located is the large family room with two sets of double French doors that lead to the outdoor living area and allow plenty of light to enter the main family living area. Built-ins and a dramatic fireplace in the family room add to the elegant luxury of this European house plan. Through the family room to the hallway, enter the master suite with large floor-to-ceiling windows and luxurious master marble and tile bath with his and hers vanities, private water closet, center Jett tub, separate glass shower, and oversize wardrobe with built-ins. Adjacent to the master bath is a quiet study with walk-in closet and a powder room. Upstairs are two front, family bedrooms, each with full baths and walk-in closets that share space with a den and game room leading out to the large covered balcony overlooking the outdoor living area below, completing this elegant, luxury European house plan.
Plan Details
Key Features
2 Story Volume
Attached
Butler's Pantry
Covered Front Porch
Covered Rear Porch
Dining Room
Double Vanity Sink
Family Room
Fireplace
Formal LR
Foyer
Home Office
Kitchen Island
Laundry 1st Fl
Library/Media Rm
Loft / Balcony
Primary Bdrm Main Floor
Nook / Breakfast Area
Open Floor Plan
Peninsula / Eating Bar
Separate Tub and Shower
Side-entry
Slab
Storage Space
Walk-in Closet
Walk-in Pantry
Build Beautiful With Our Trusted Brands
Our Guarantees
- Only the highest quality plans
- Int’l Residential Code Compliant
- Full structural details on all plans
- Best plan price guarantee
- Free modification Estimates
- Builder-ready construction drawings
- Expert advice from leading designers
- PDFs NOW!™ plans in minutes
- 100% satisfaction guarantee
- Free Home Building Organizer
