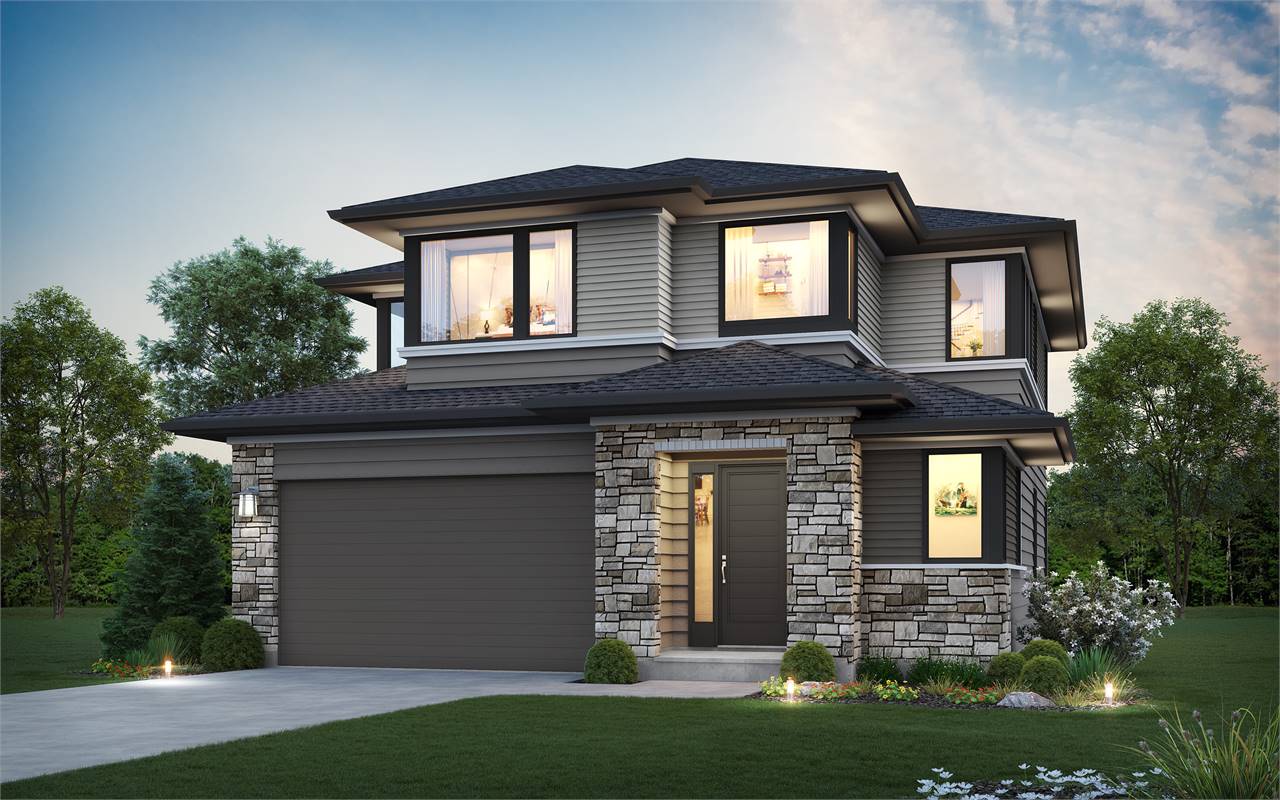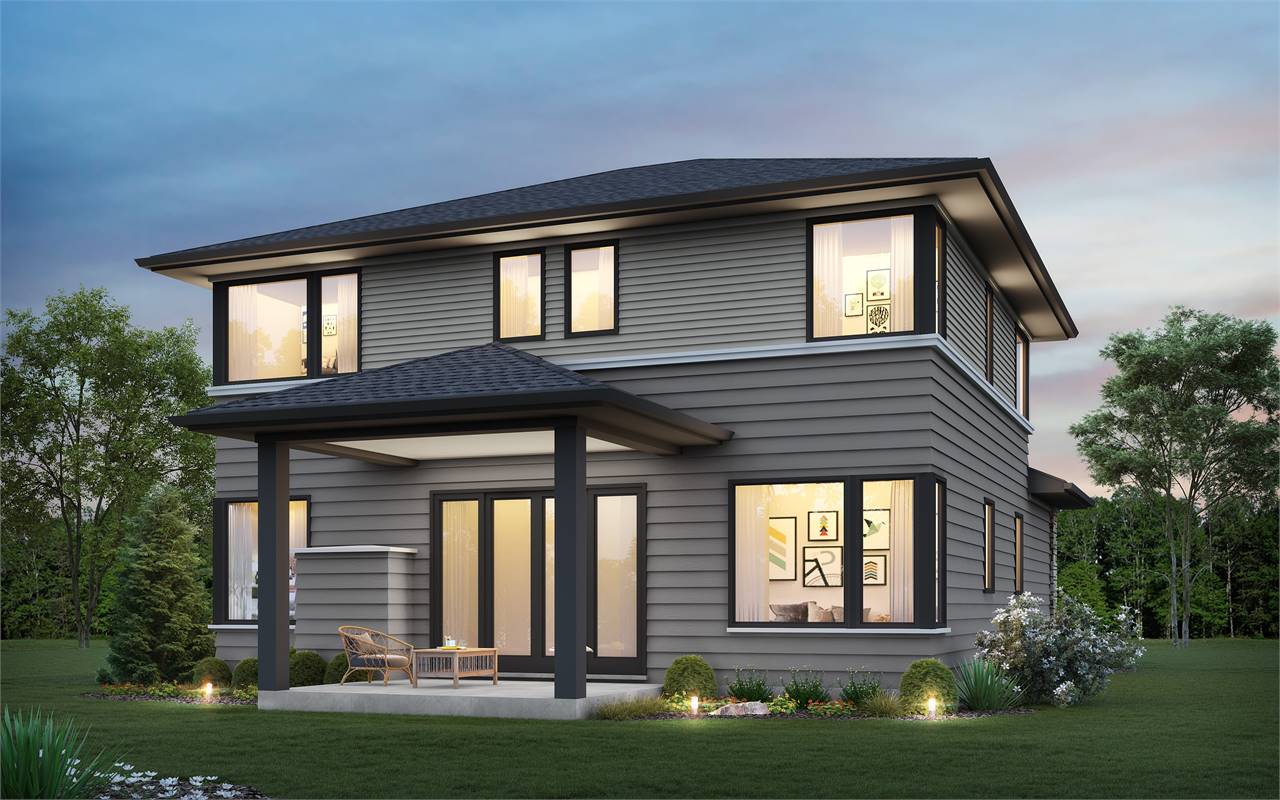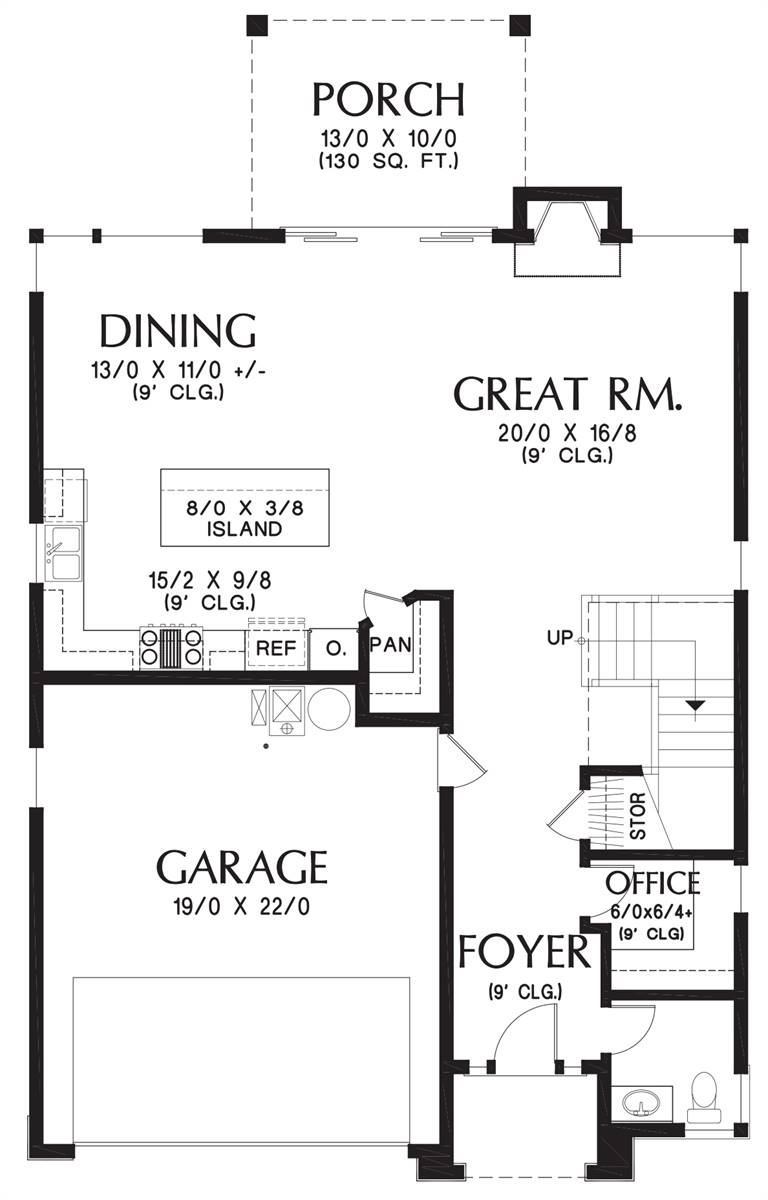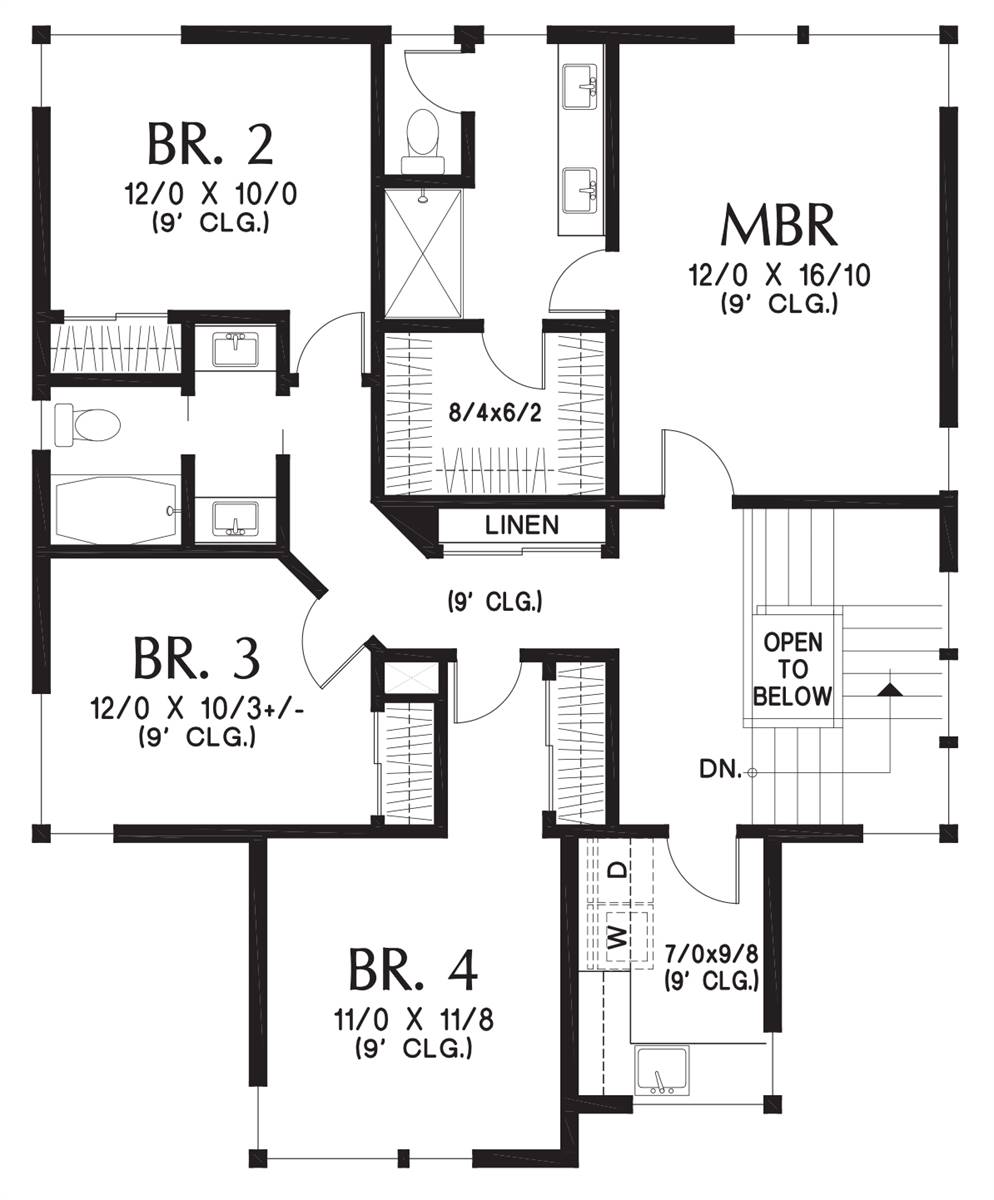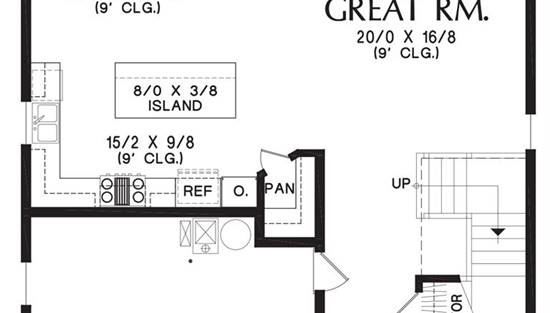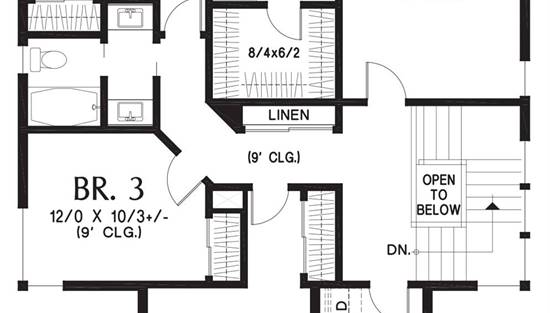- Plan Details
- |
- |
- Print Plan
- |
- Modify Plan
- |
- Reverse Plan
- |
- Cost-to-Build
- |
- View 3D
- |
- Advanced Search
About House Plan 9855:
Welcome to our new 2,175 sf, 4 bedroom, 2.5 bathrooms, 2 car garage, Prairie Modern style house plan. This home has great curb appeal with stacked stone and wood siding. Large windows allow for natural light to flood the home. The rear exterior of the home boasts a nice covered patio, perfect for enjoying a refreshing beverage in the morning or evening. Once again, the large windows bring natural light into the interior. You'll enter the home through a foyer which immediate brings you to the powder bath and compact office nook. Stepping further into the home, you'll come to the great room with fireplace, sliding glass doors leading to the back patio, kitchen with large island and walk-in pantry and large dining area. This is a large and comfortable space to entertain or just relax with family. Upstairs you'll find the Master bedroom with ensuite bath consisting of dual sink vanity, walk in closet, private water closet and walk-in shower. The secondary bedrooms, also located on this level, are comfortable and cozy and are a relaxing space to unwind. A 2nd floor laundry rounds out this level. This home is bright and comfortable and will be the perfect home for your growing family.
Plan Details
Key Features
Attached
Covered Front Porch
Covered Rear Porch
Dining Room
Double Vanity Sink
Fireplace
Foyer
Front-entry
Great Room
Home Office
Kitchen Island
Laundry 2nd Fl
L-Shaped
Primary Bdrm Upstairs
Open Floor Plan
Pantry
Suited for narrow lot
Walk-in Closet
Build Beautiful With Our Trusted Brands
Our Guarantees
- Only the highest quality plans
- Int’l Residential Code Compliant
- Full structural details on all plans
- Best plan price guarantee
- Free modification Estimates
- Builder-ready construction drawings
- Expert advice from leading designers
- PDFs NOW!™ plans in minutes
- 100% satisfaction guarantee
- Free Home Building Organizer
.png)
.png)
