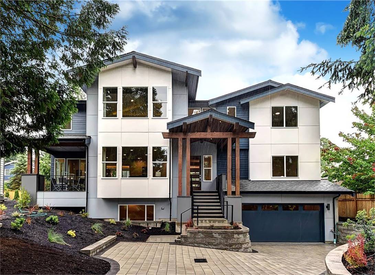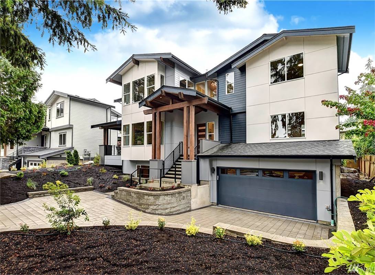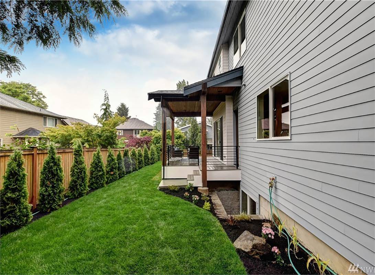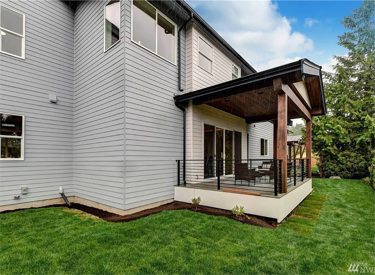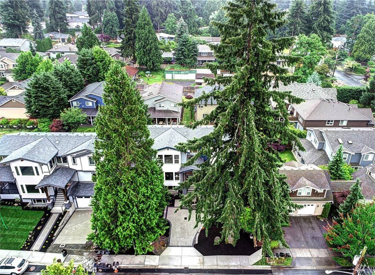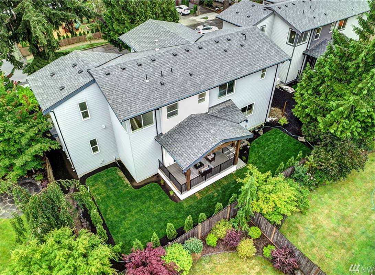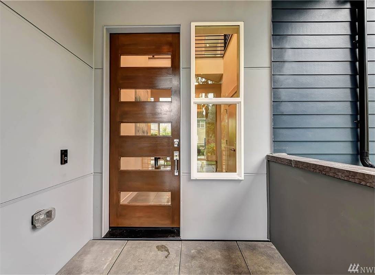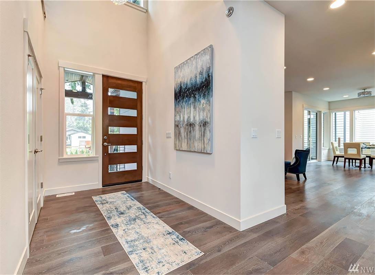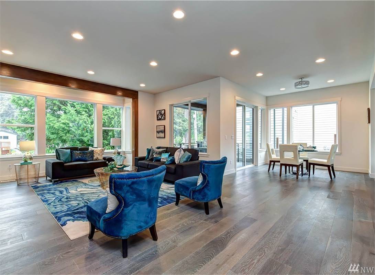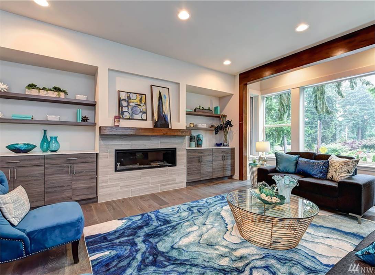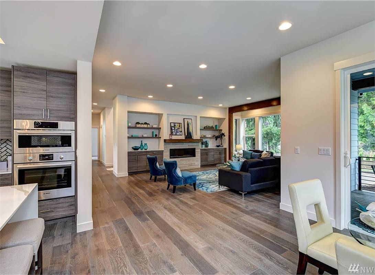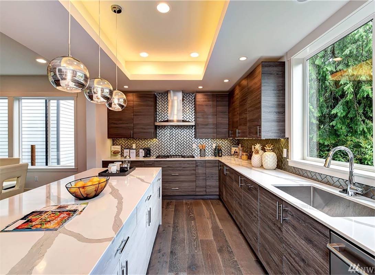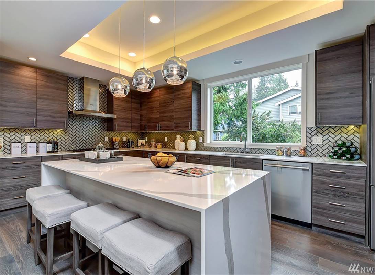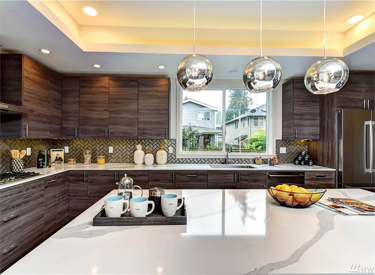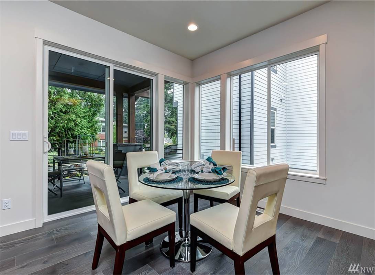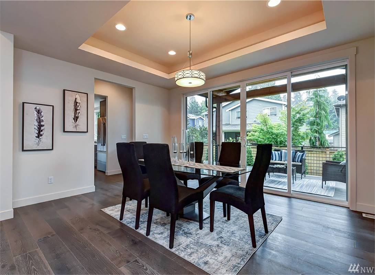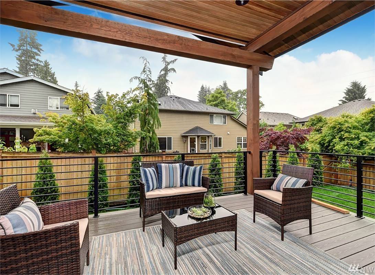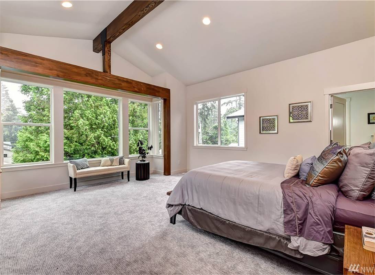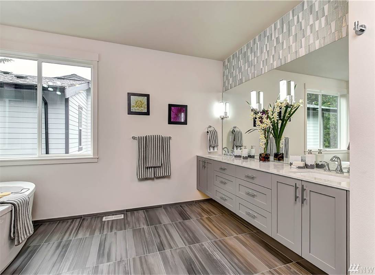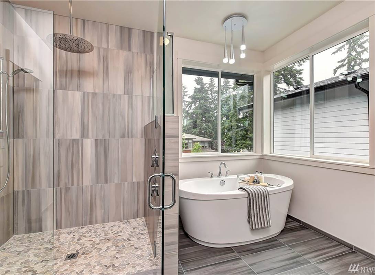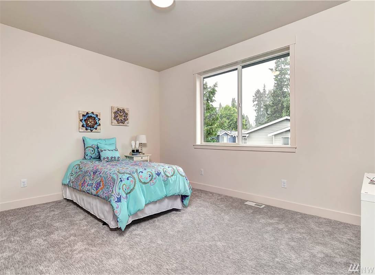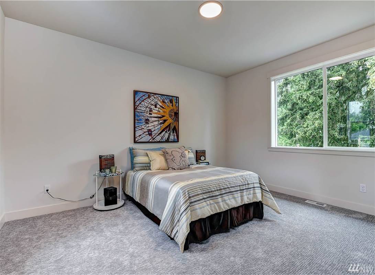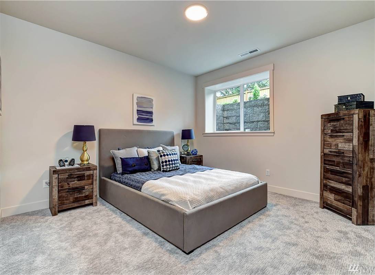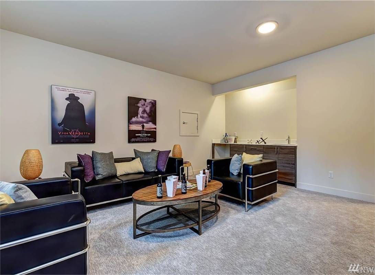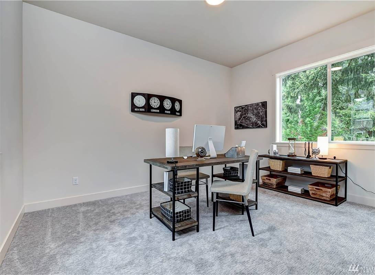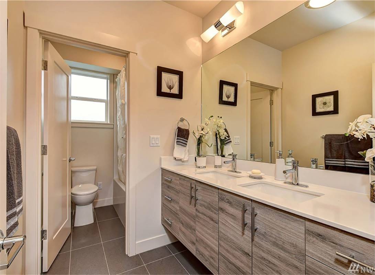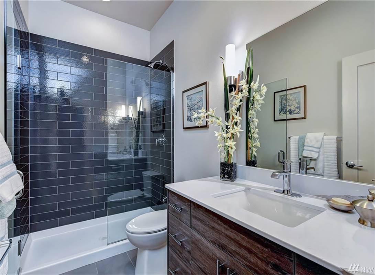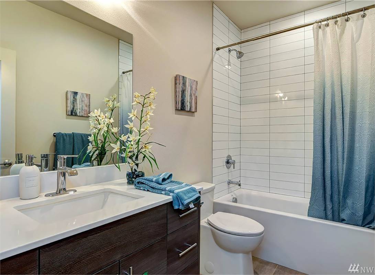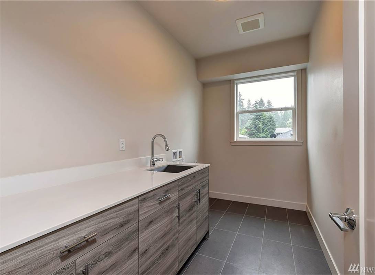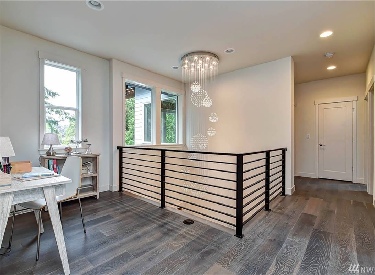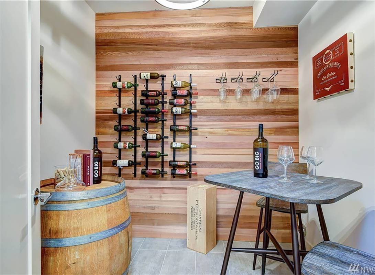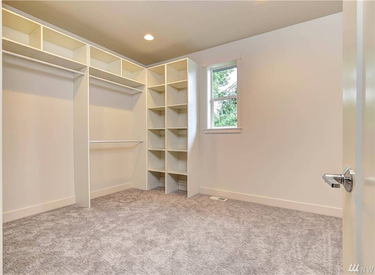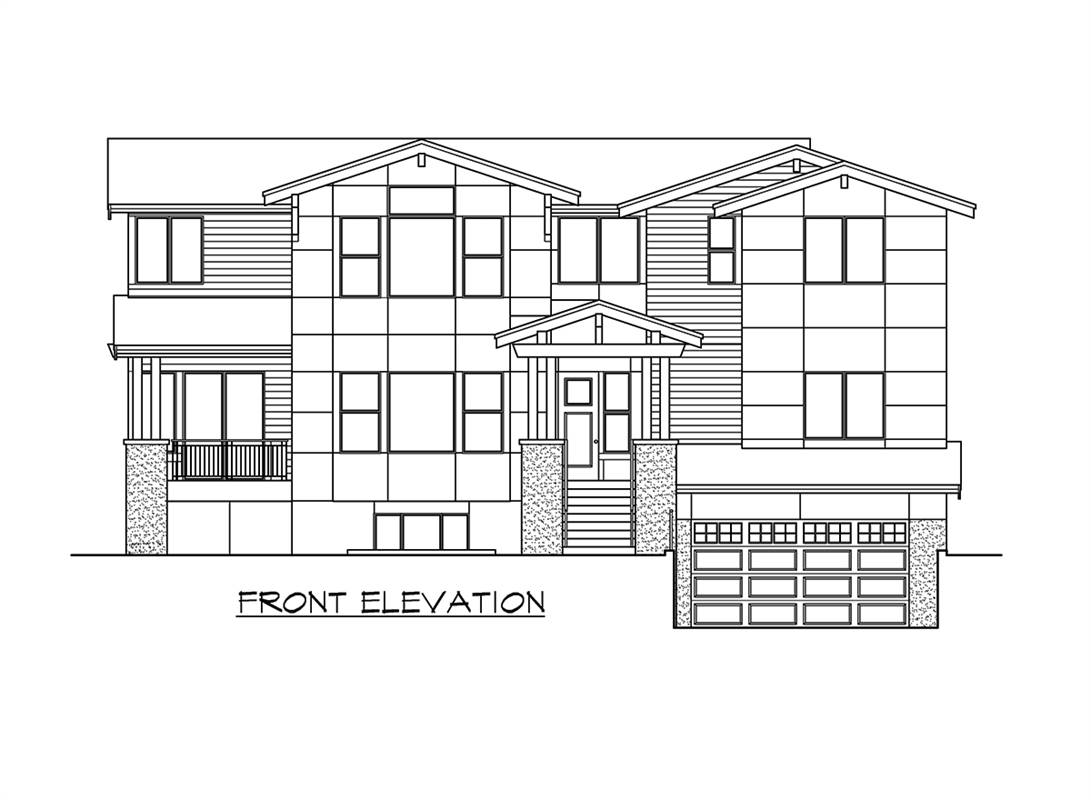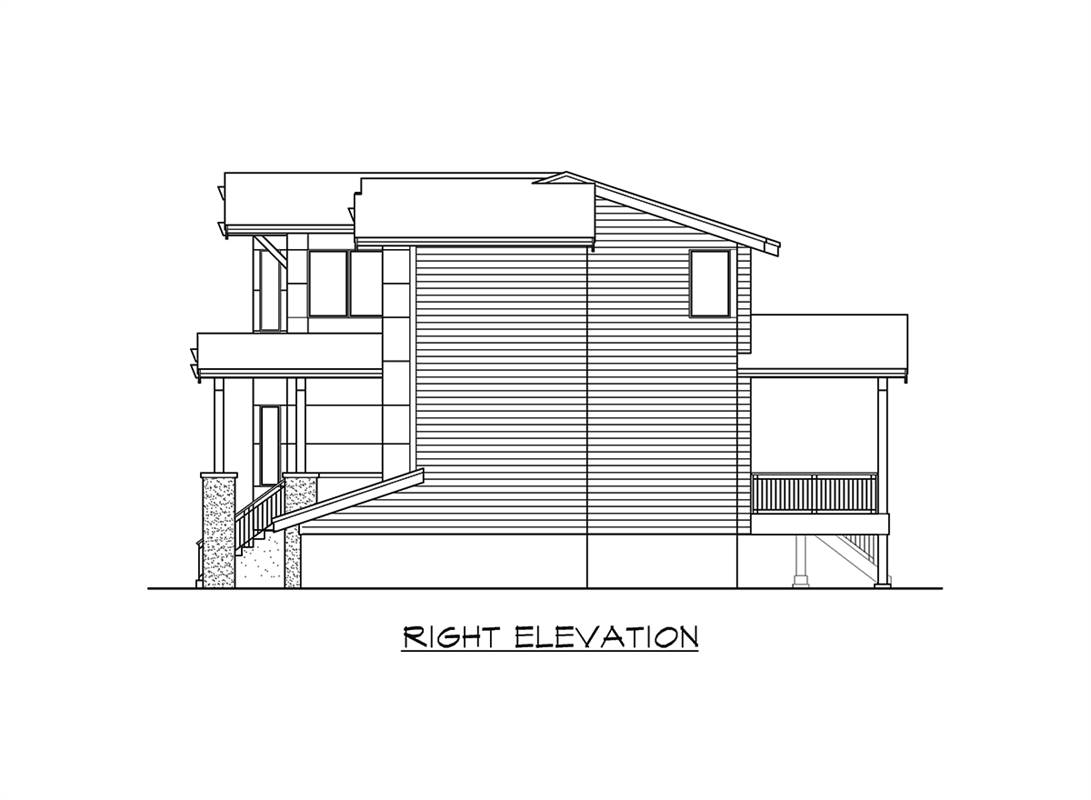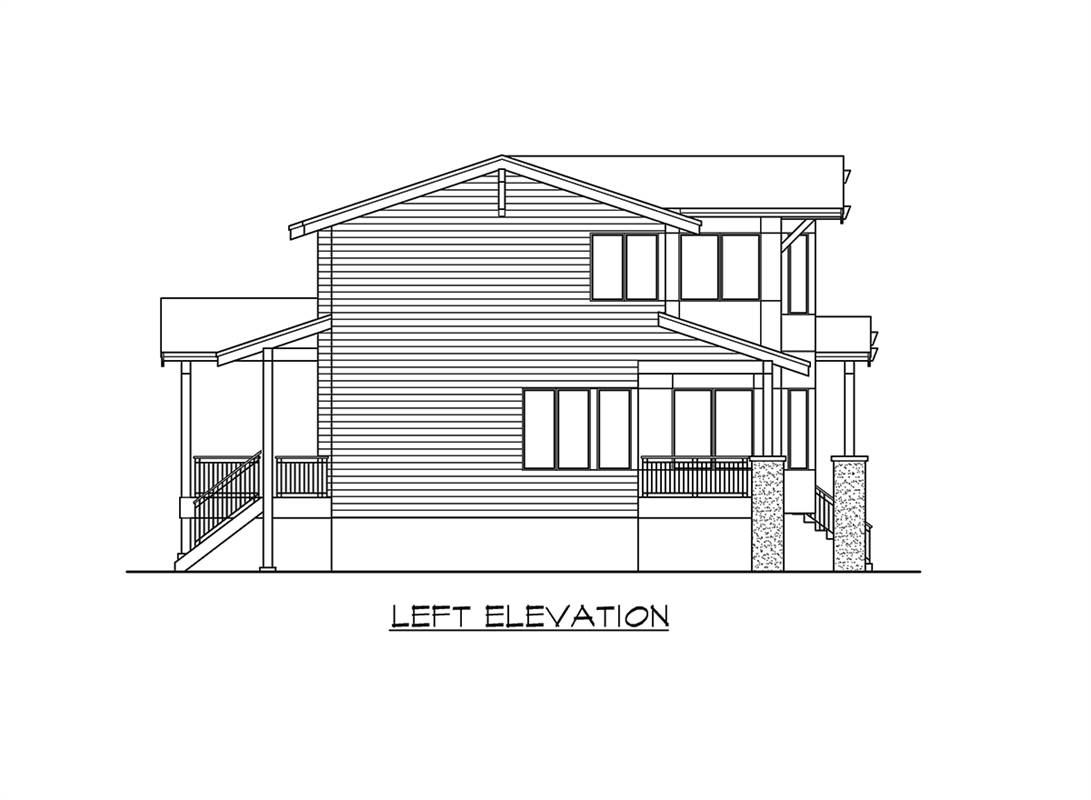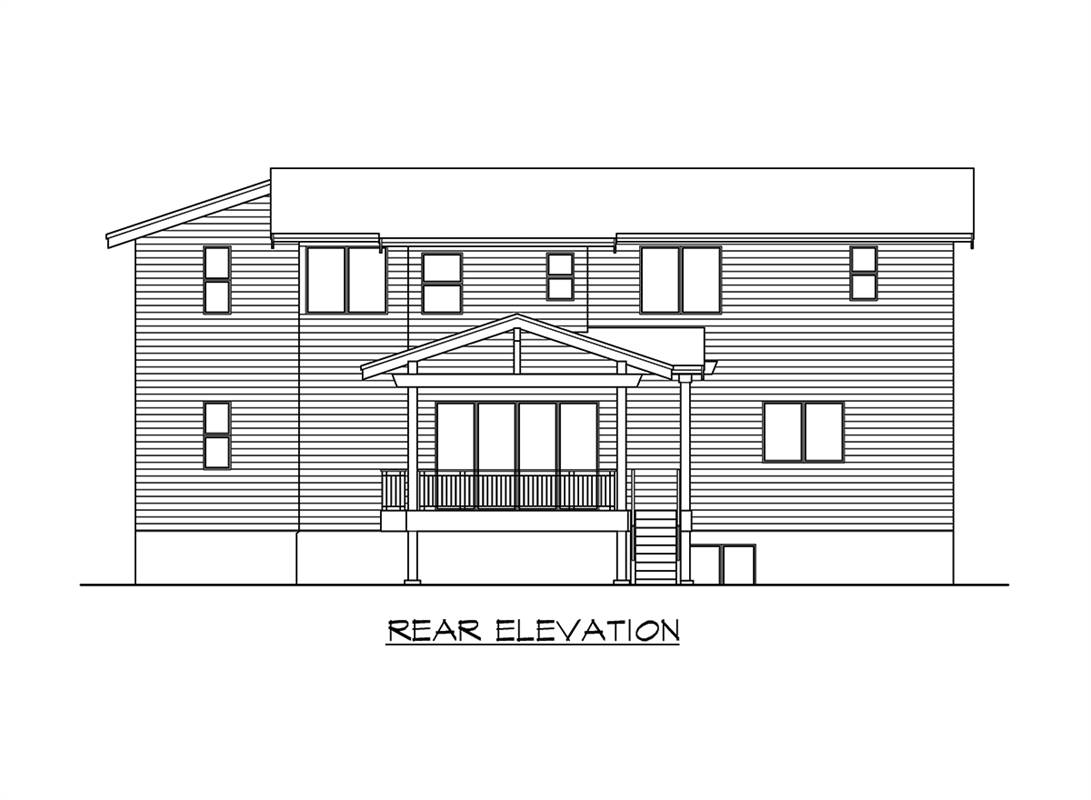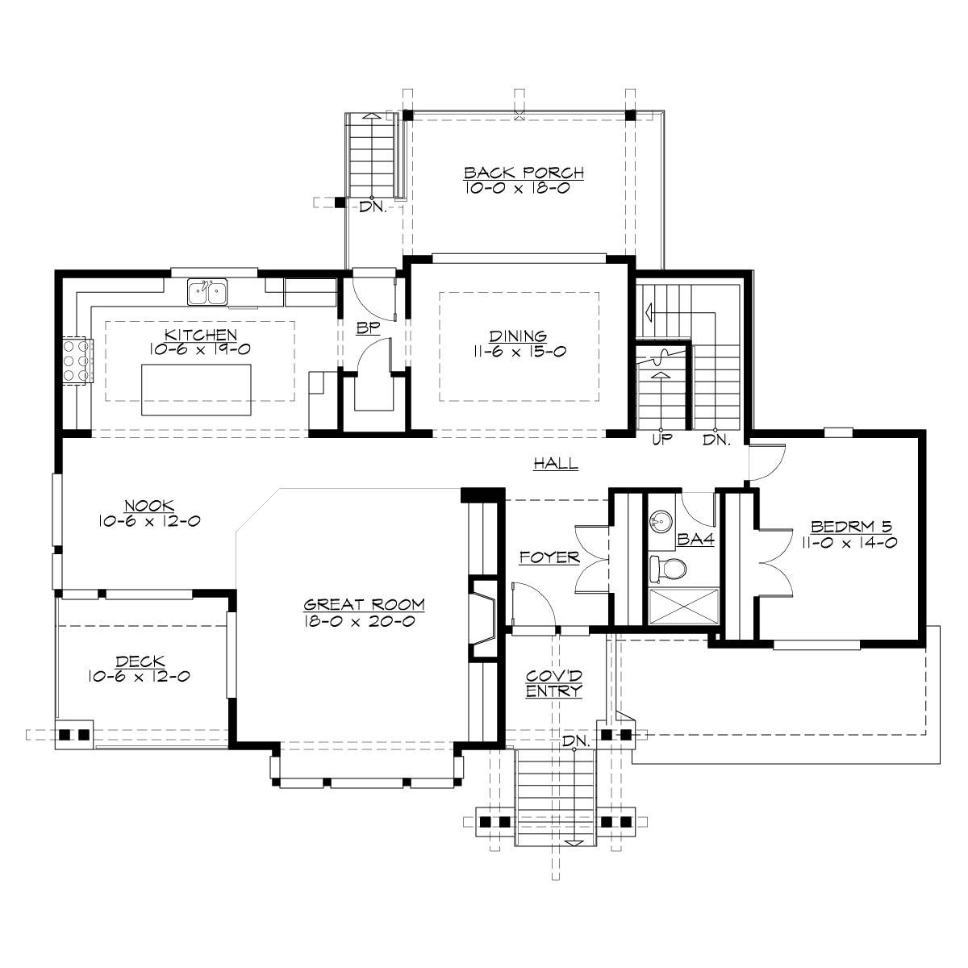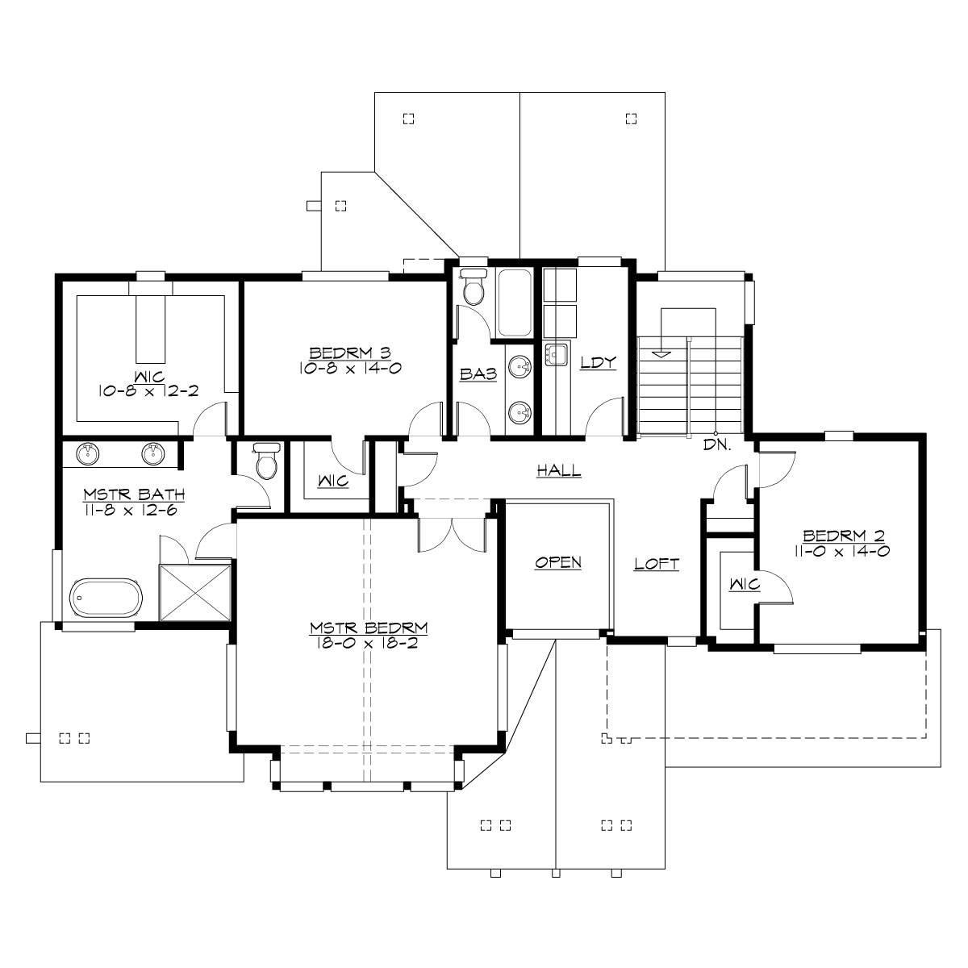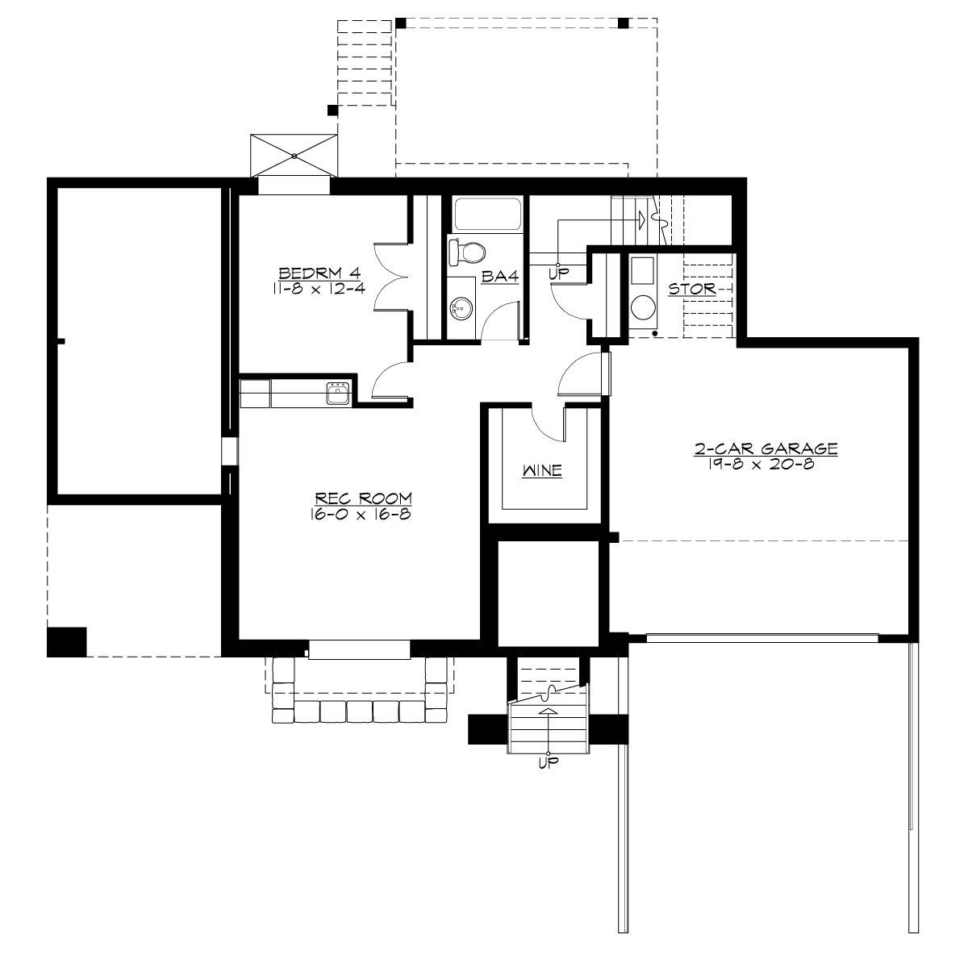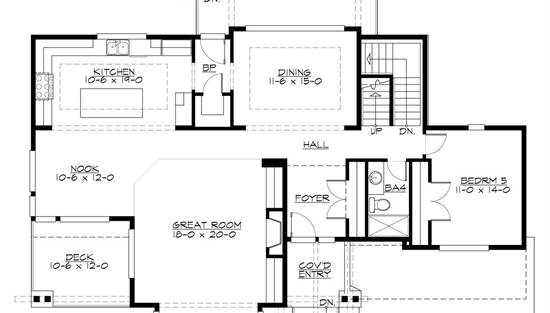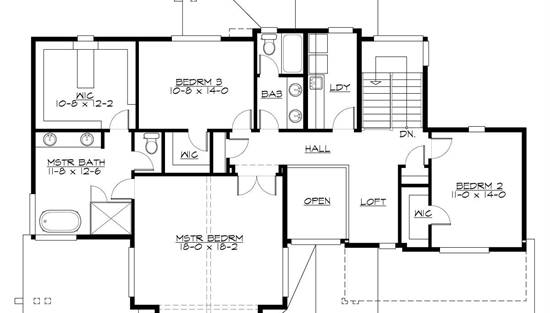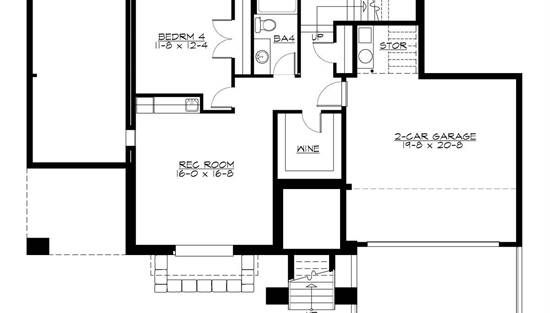- Plan Details
- |
- |
- Print Plan
- |
- Modify Plan
- |
- Reverse Plan
- |
- Cost-to-Build
- |
- View 3D
- |
- Advanced Search
About House Plan 9862:
Introducing the House Plan 9862, a 3,854-square-foot, four-bedroom, 4-bathroom contemporary home that is perfect for all your needs. This gorgeous design includes three levels of living--two stories plus a finished basement--designed with your family in mind. The main level consists of a lovely entrance foyer, huge great room, nook, gourmet kitchen with large island, formal dining room with coffered ceilings, and a den or bedroom for guests or grandparents. Exterior areas on this level include a nice deck and covered back porch than you can use for entertaining. Upstairs, you'll find the family areas--the primary bedroom with ensuite five-piece bath and a giant walk-in closet, two secondary bedrooms with shared hall bath, and a 2nd floor laundry room. Finally, the lower floor has another bedroom and bathroom, and large rec room, and a wine room. Access to the two-car garage is also on this level, as this design is made for a sloping lot. This home has so much to offer across its stories!
Plan Details
Key Features
Attached
Butler's Pantry
Covered Front Porch
Covered Rear Porch
Deck
Dining Room
Double Vanity Sink
Family Style
Fireplace
Foyer
Front-entry
Great Room
Home Office
Kitchen Island
Laundry 2nd Fl
Primary Bdrm Upstairs
Nook / Breakfast Area
Open Floor Plan
Rec Room
Separate Tub and Shower
Suited for sloping lot
U-Shaped
Walk-in Closet
Walk-in Pantry
Wine Cellar
Build Beautiful With Our Trusted Brands
Our Guarantees
- Only the highest quality plans
- Int’l Residential Code Compliant
- Full structural details on all plans
- Best plan price guarantee
- Free modification Estimates
- Builder-ready construction drawings
- Expert advice from leading designers
- PDFs NOW!™ plans in minutes
- 100% satisfaction guarantee
- Free Home Building Organizer
.png)

