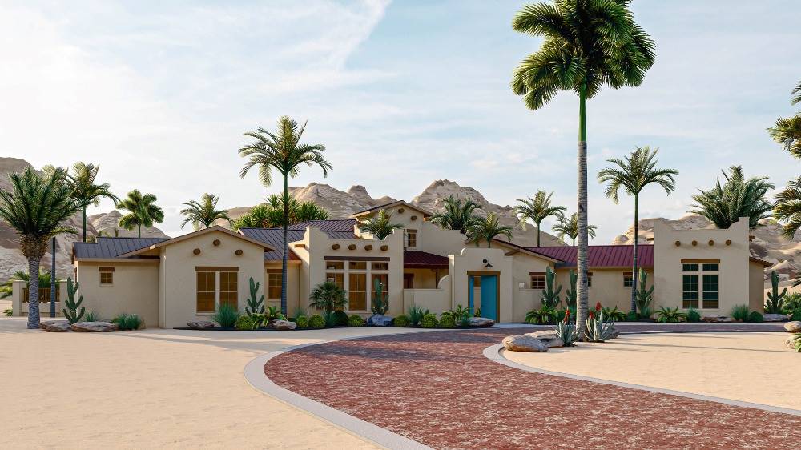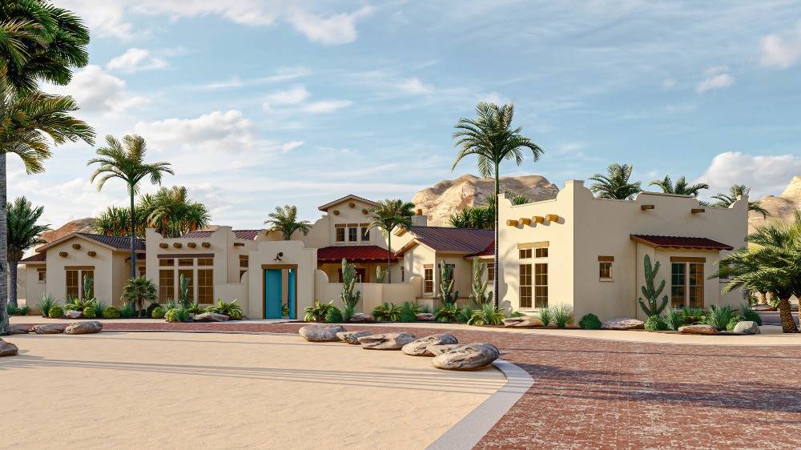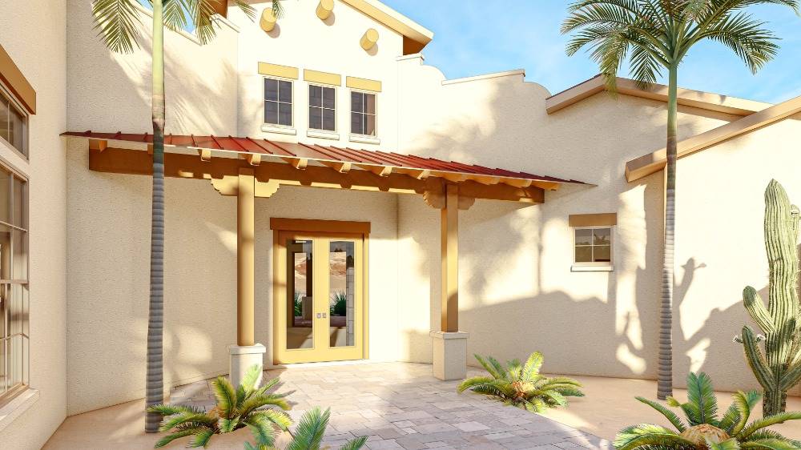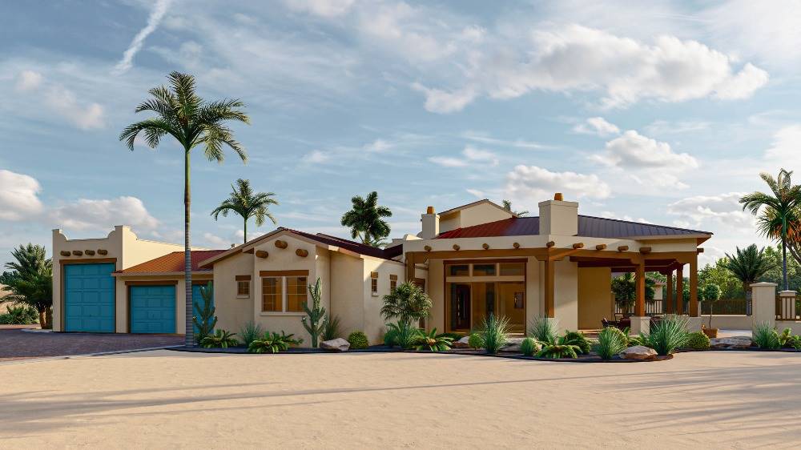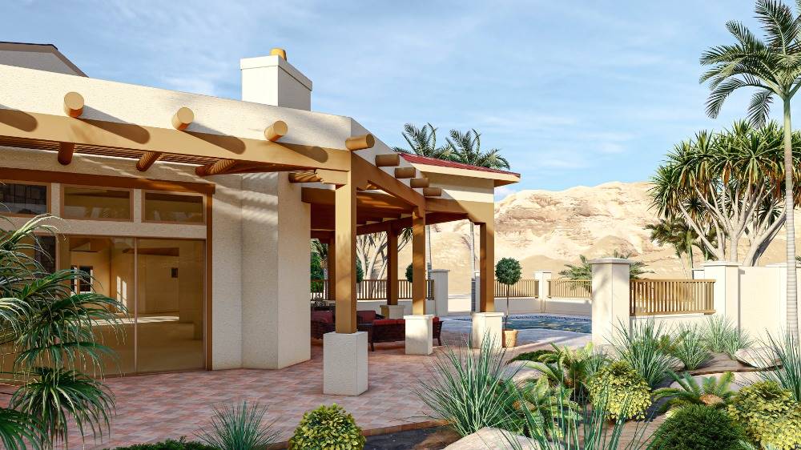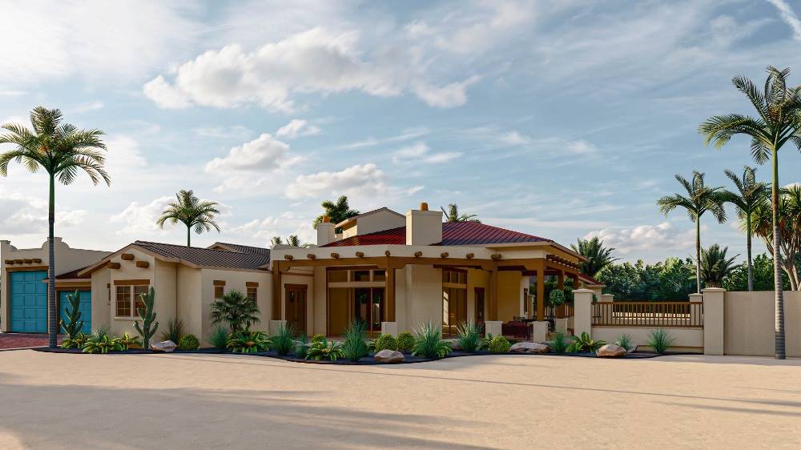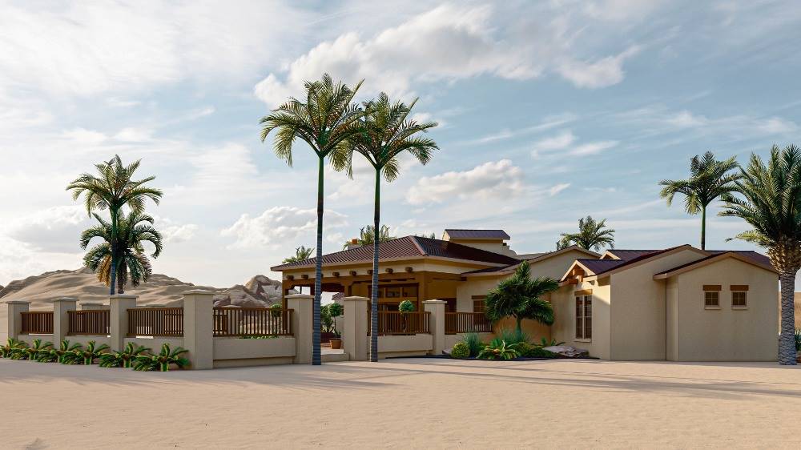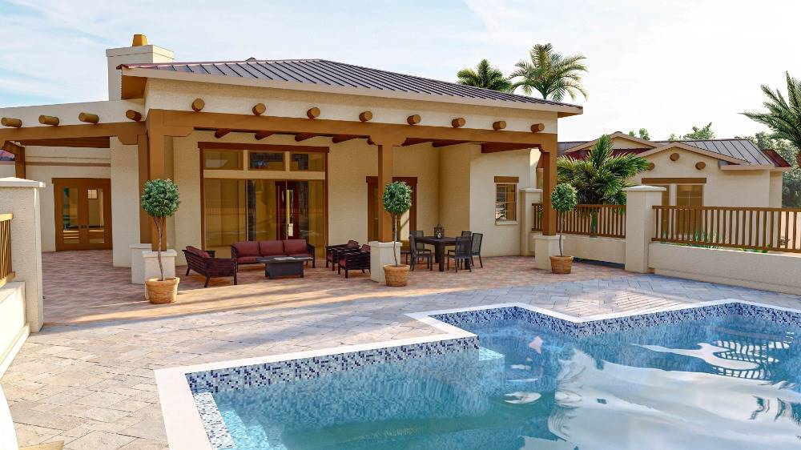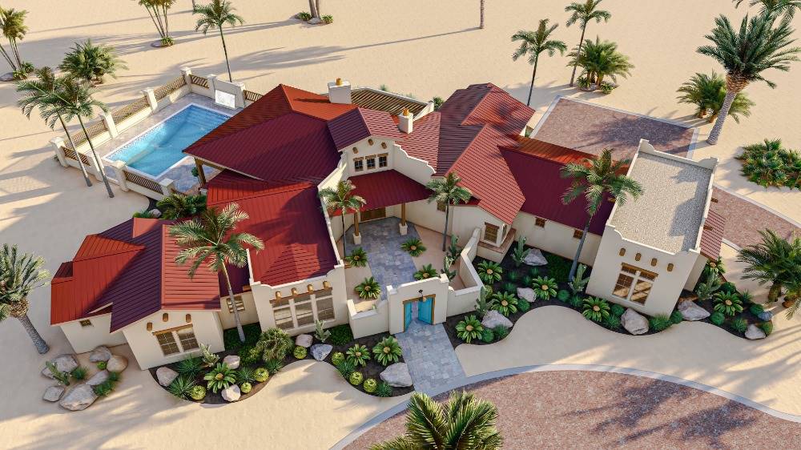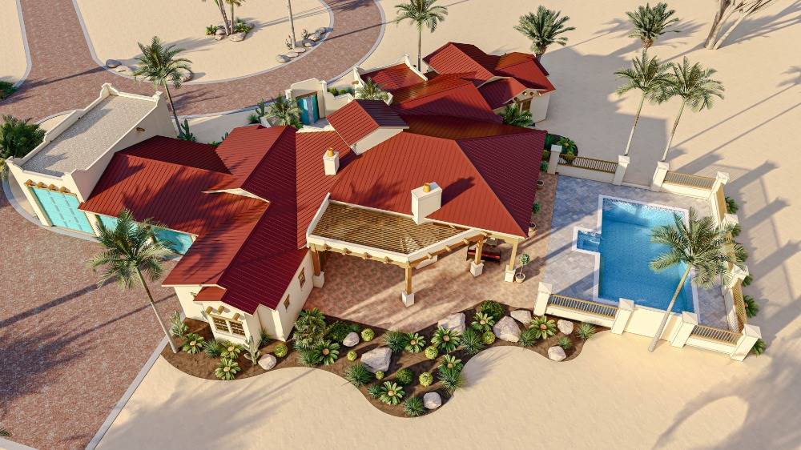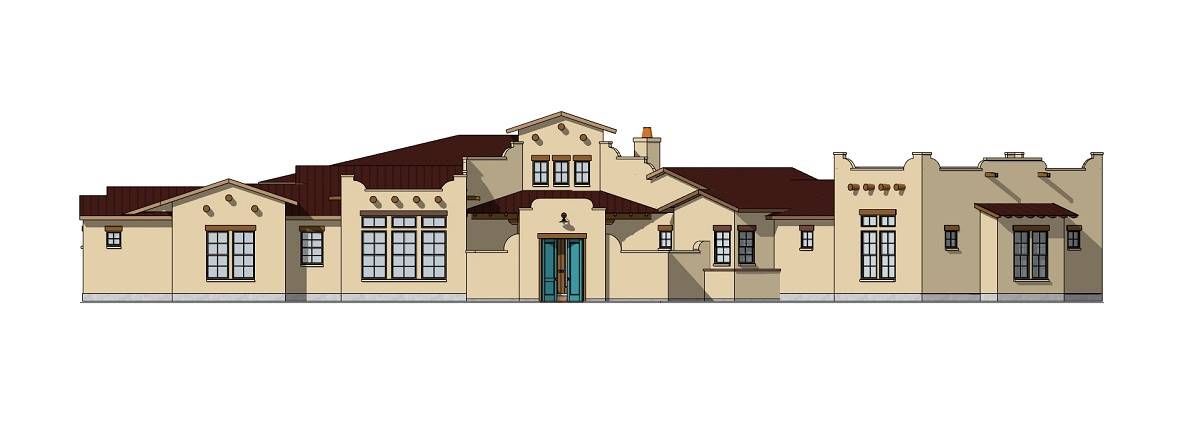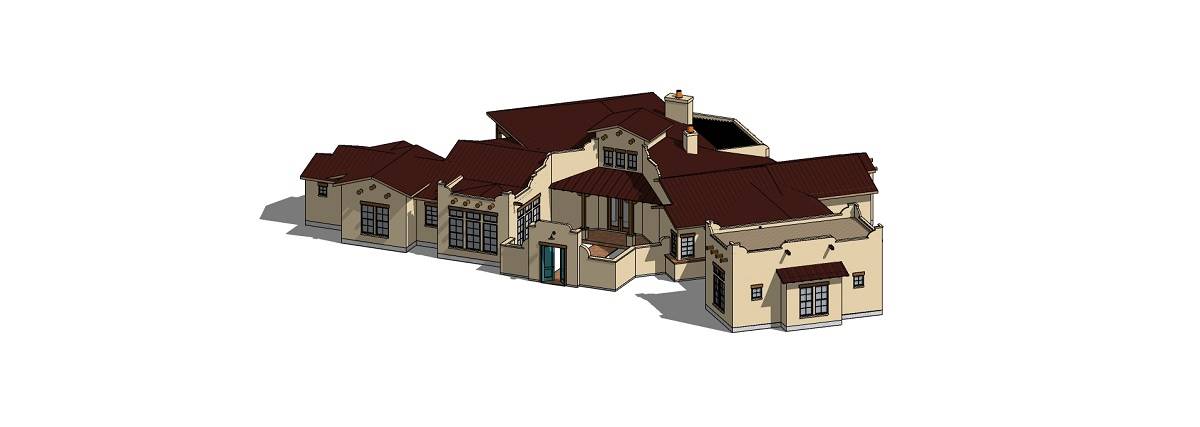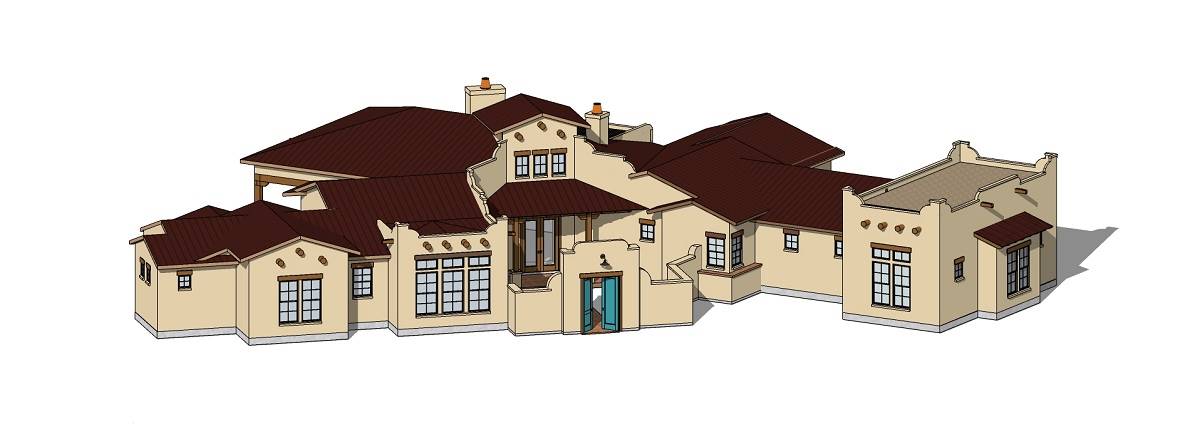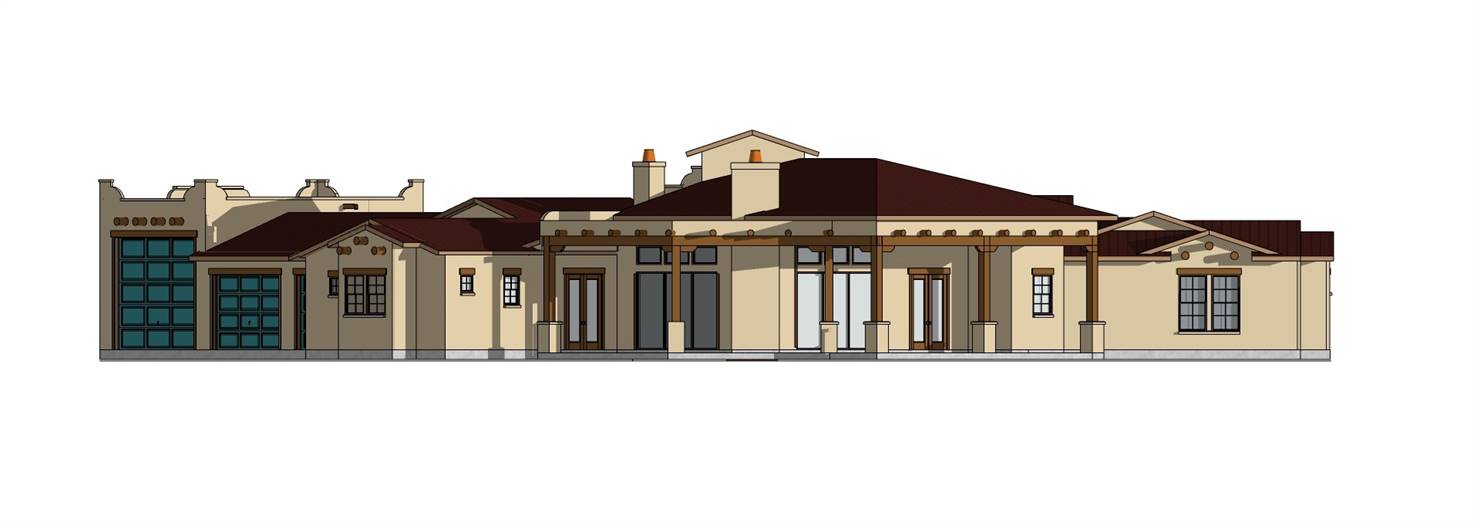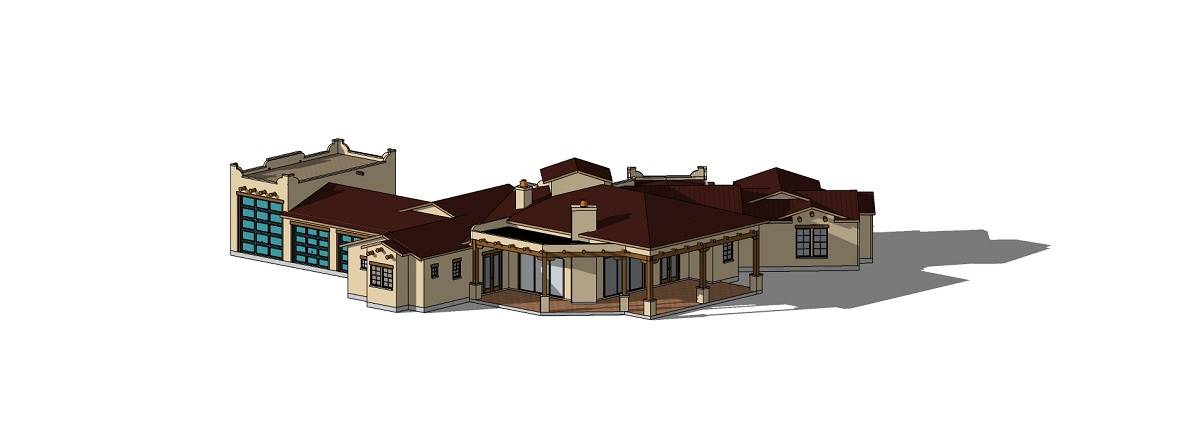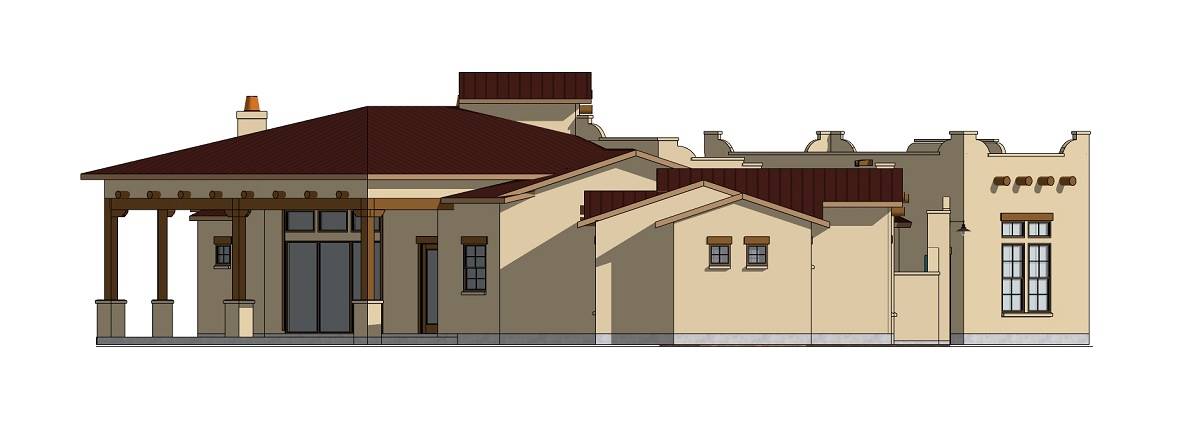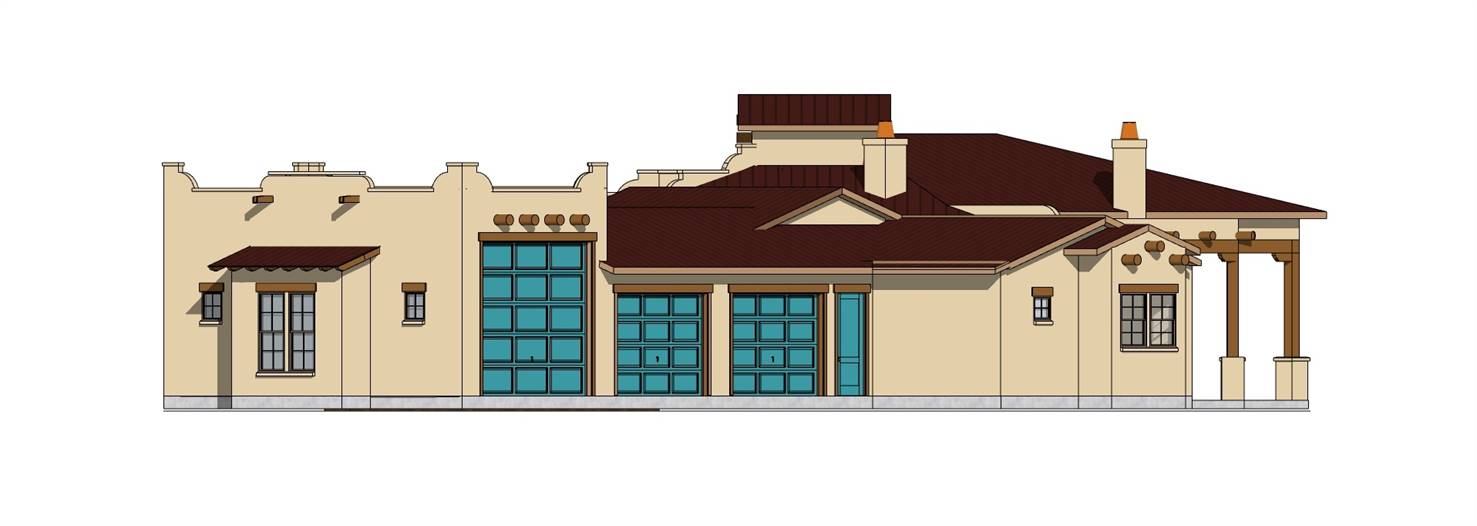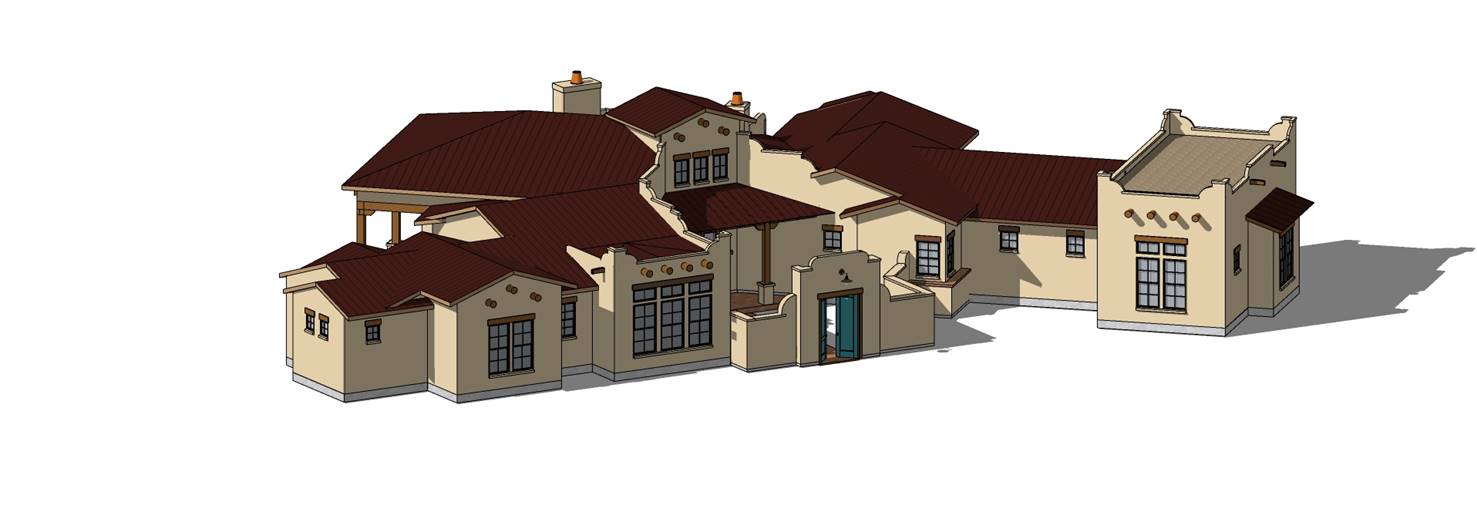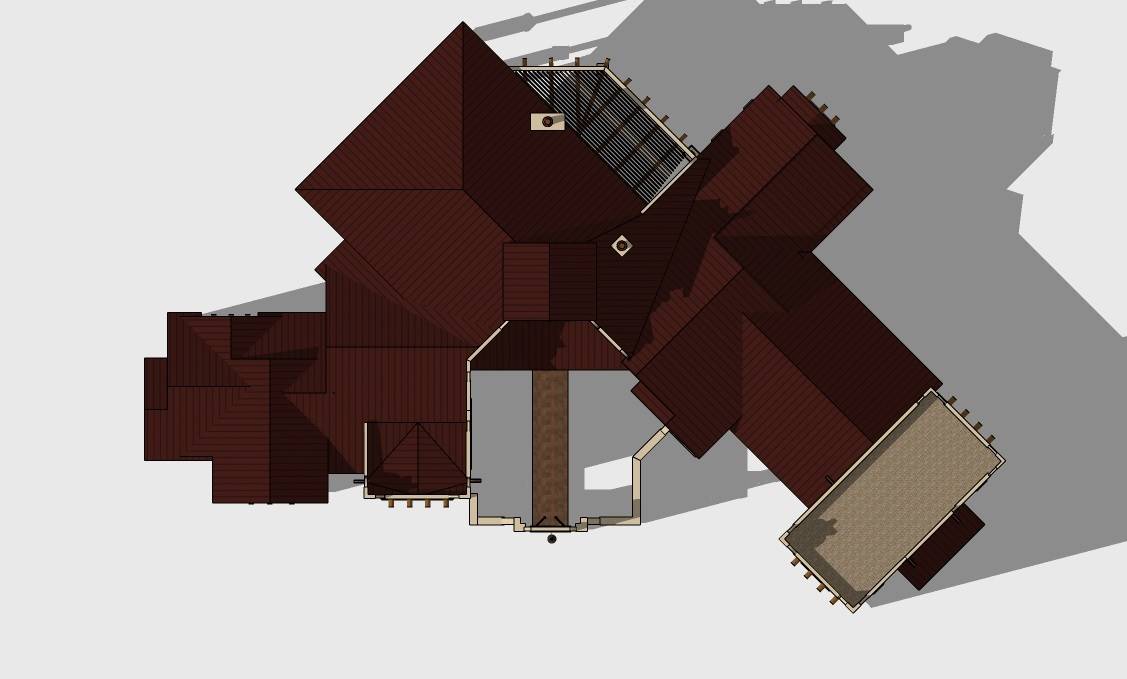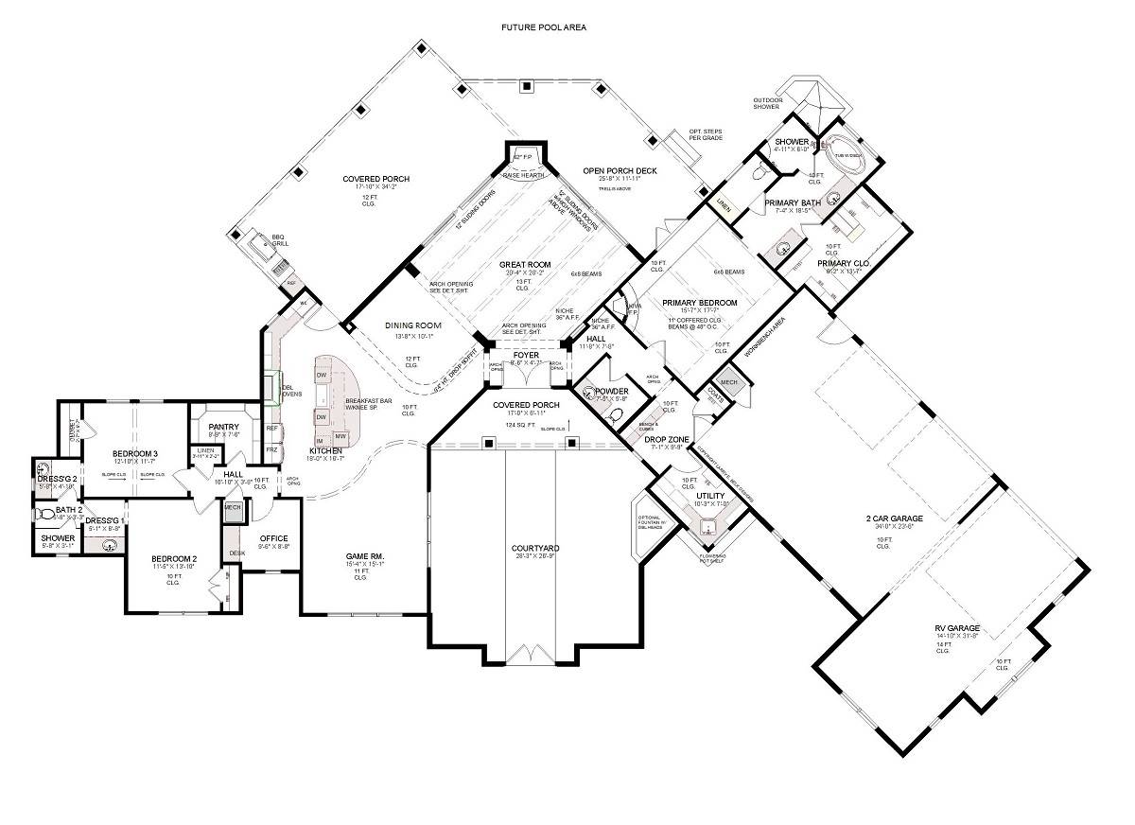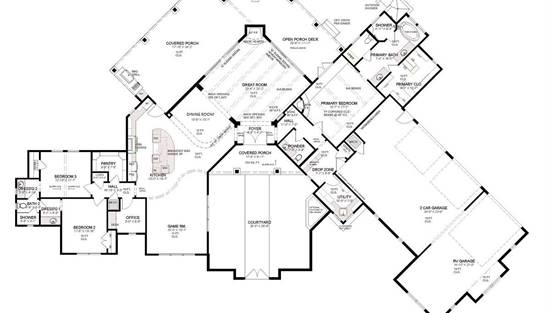- Plan Details
- |
- |
- Print Plan
- |
- Modify Plan
- |
- Reverse Plan
- |
- Cost-to-Build
- |
- View 3D
- |
- Advanced Search
About House Plan 9887:
House Plan 9887 is one of those designs you need to see the floor plan to really appreciate! This 2,945-square-foot ranch has a roughly V-shaped layout that is made to maximize views and create an extra spacious interior. And with three bedrooms and two-and-a-half baths, it's a great size for the average family. The great room forms the point of the V while the amazing primary suite, powder room, mudroom, and garage extend out to one side and the dining room, kitchen, flex room, office, and Jack-and-Jill bedrooms extend out the other. Make sure not to miss the entry courtyard, RV garage bay, and extensive outdoor living space!
Plan Details
Key Features
Arches
Attached
Courtyard
Covered Front Porch
Covered Rear Porch
Deck
Dining Room
Double Vanity Sink
Fireplace
Foyer
Great Room
Home Office
Kitchen Island
Laundry 1st Fl
L-Shaped
Primary Bdrm Main Floor
Mud Room
Open Floor Plan
Outdoor Kitchen
Outdoor Living Space
Rear-entry
Rec Room
RV Garage
Separate Tub and Shower
Split Bedrooms
Suited for corner lot
Suited for view lot
Walk-in Closet
Walk-in Pantry
Build Beautiful With Our Trusted Brands
Our Guarantees
- Only the highest quality plans
- Int’l Residential Code Compliant
- Full structural details on all plans
- Best plan price guarantee
- Free modification Estimates
- Builder-ready construction drawings
- Expert advice from leading designers
- PDFs NOW!™ plans in minutes
- 100% satisfaction guarantee
- Free Home Building Organizer
.png)

