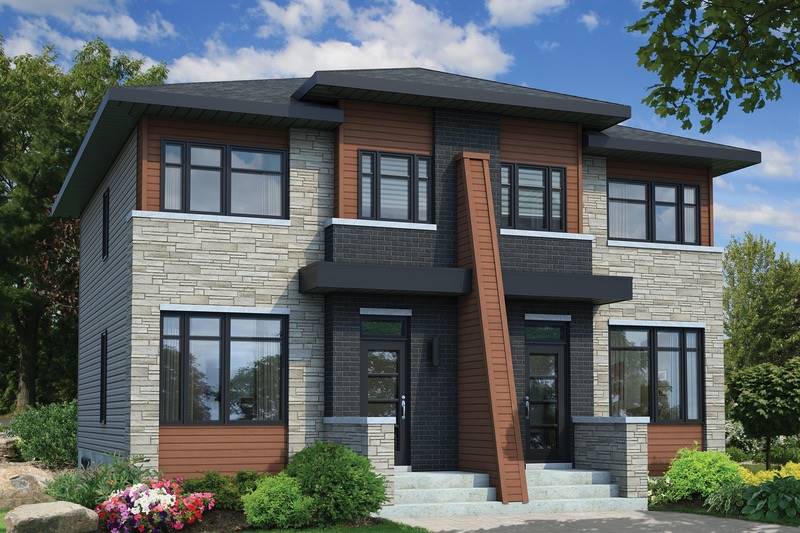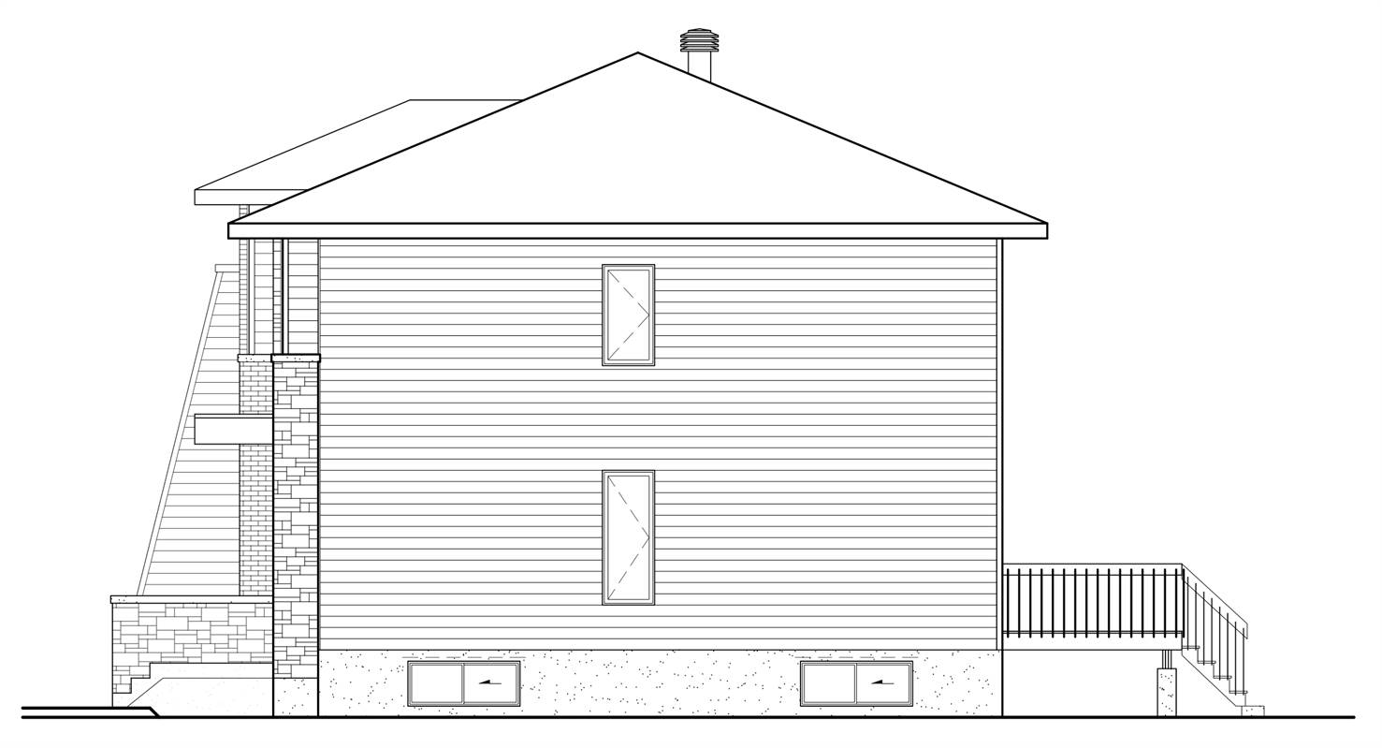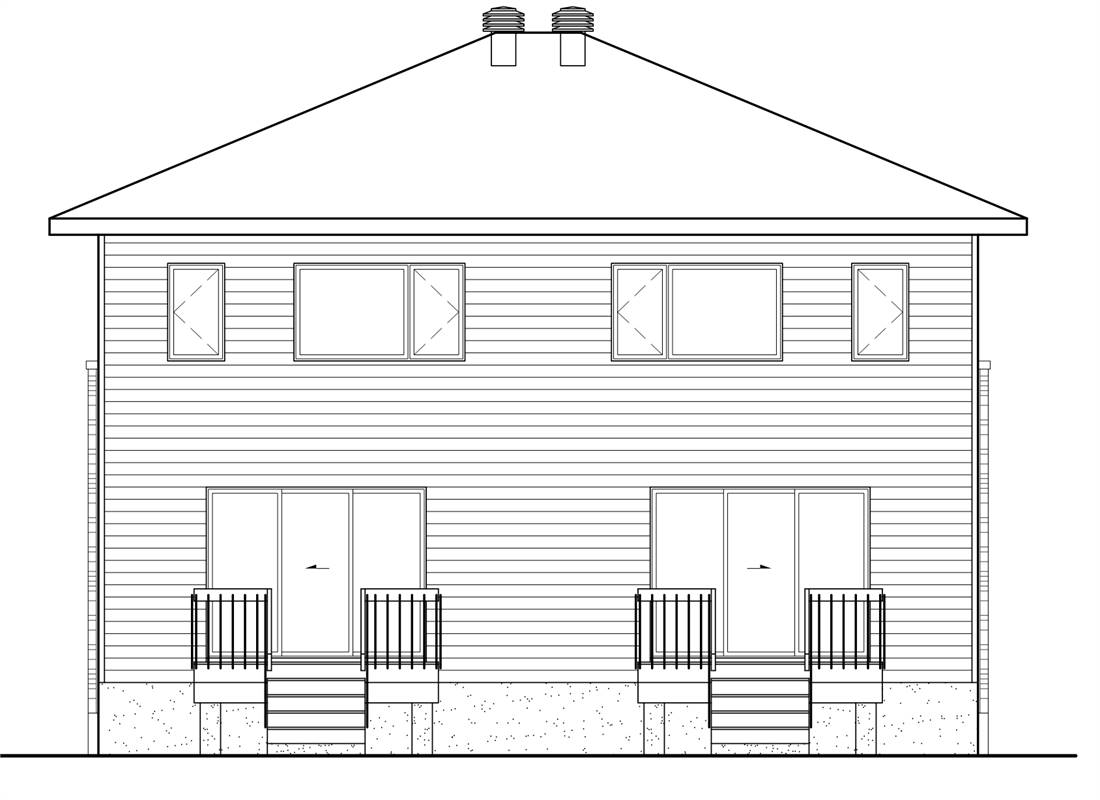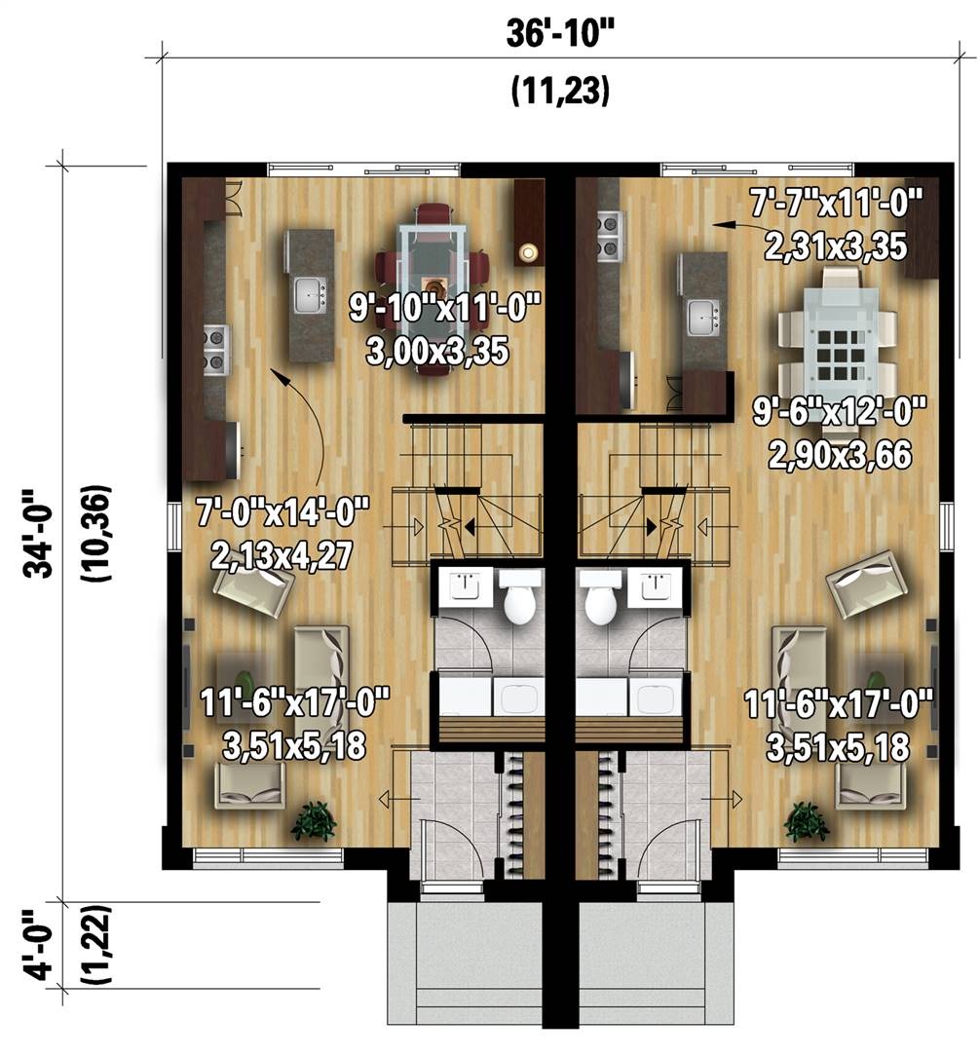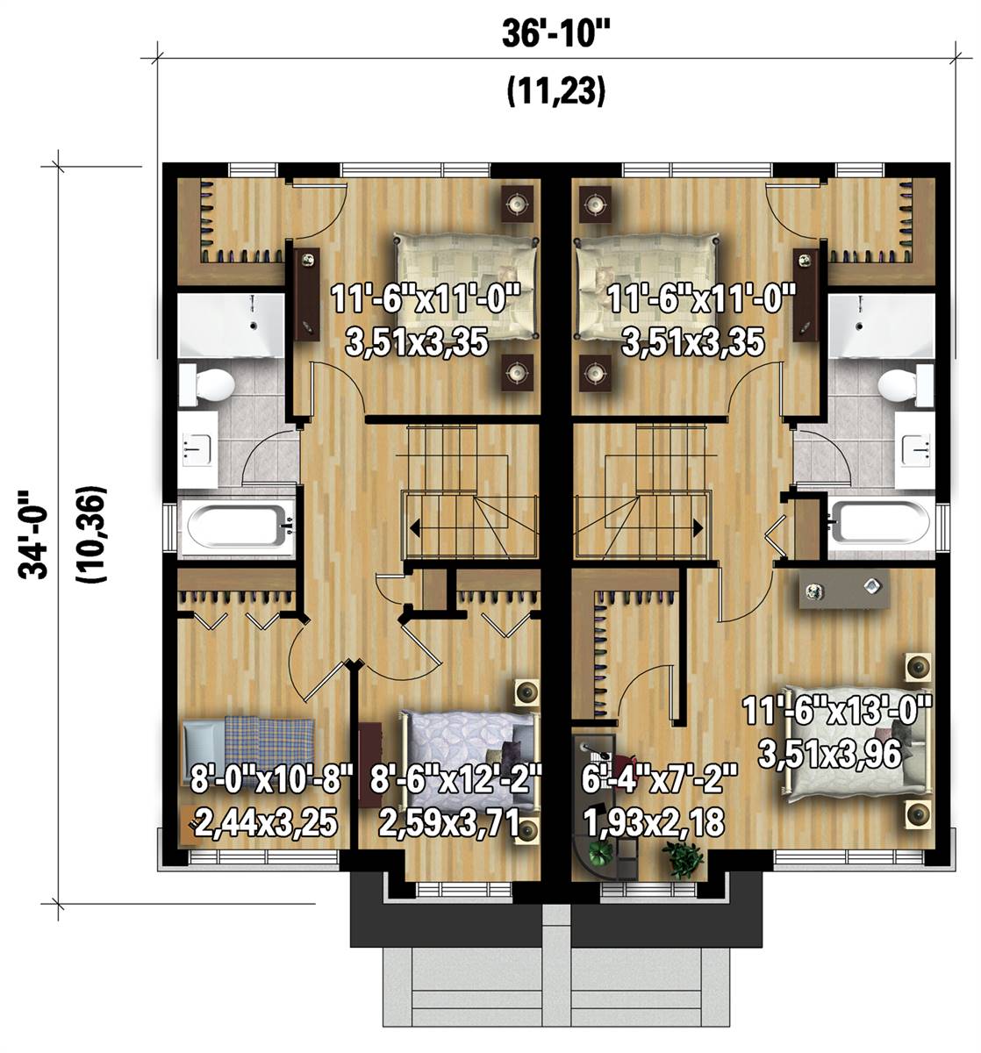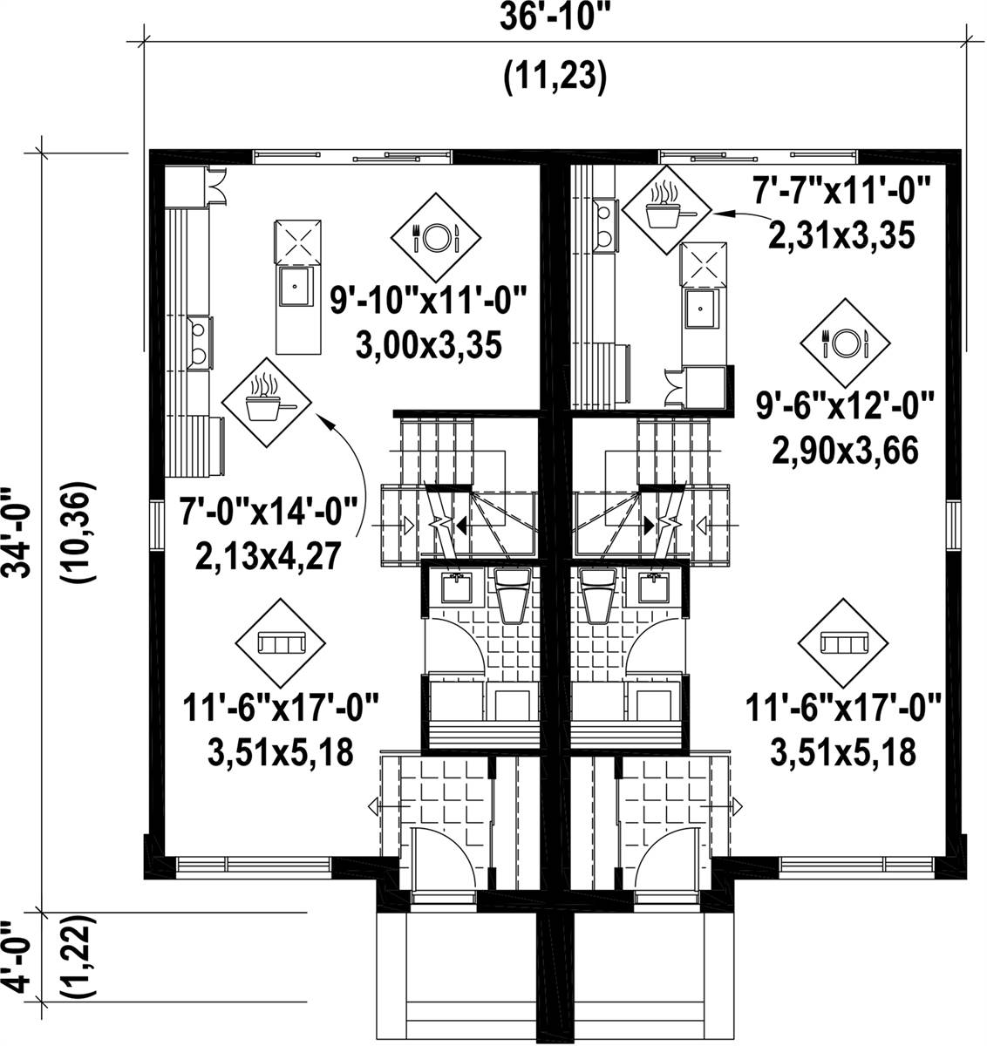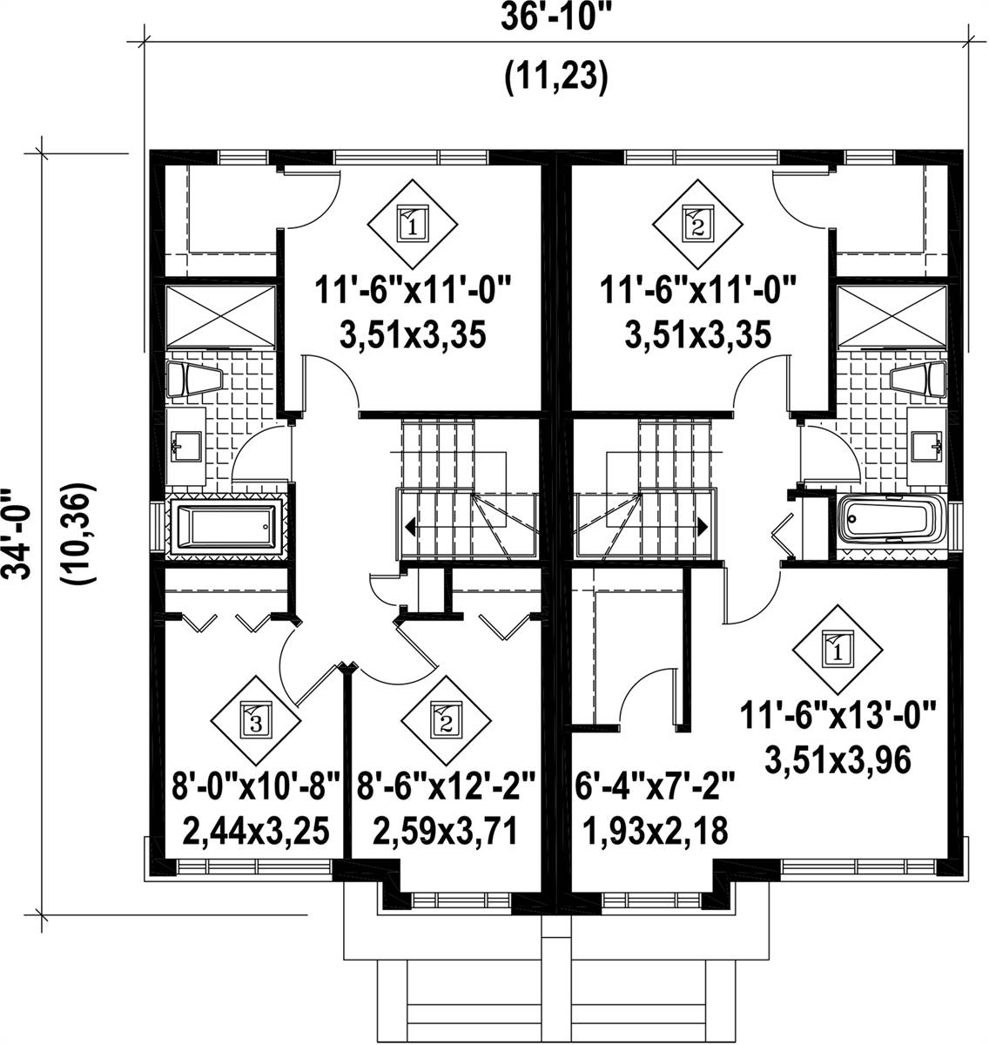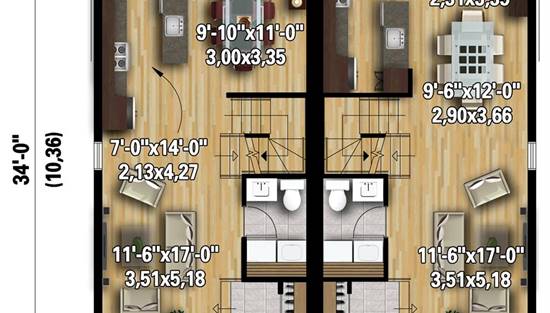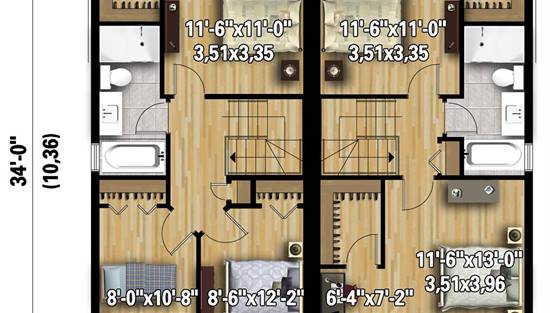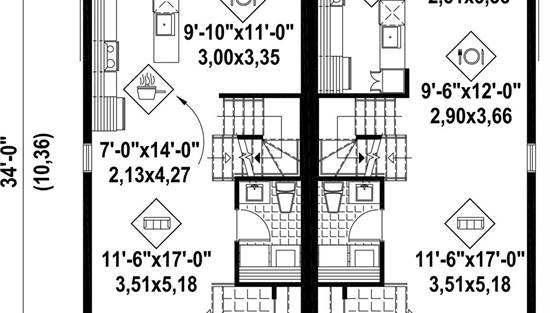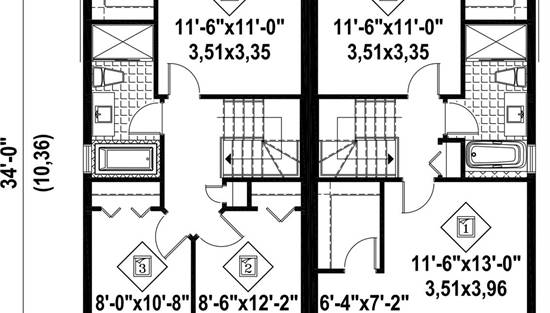- Plan Details
- |
- |
- Print Plan
- |
- Modify Plan
- |
- Reverse Plan
- |
- Cost-to-Build
- |
- View 3D
- |
- Advanced Search
About House Plan 9889:
This two story modern duplex house plan is a perfect plan for builders wanting to maximize rental potential on a smaller sized lot.
This two story 1,196 sq. ft. (per unit) 3 bedroom, 1.5 bath duplex is great for a small family. Guests will enter through the commanding covered front porch directly into a casual foyer. Immediately to the left you’ll be in the living space of the “L” shaped open spaces. The wall fireplace adds charm and ambiance. The cook of the home will enjoy the galley kitchen and its island and the ease of sharing dinner with little ones at the eat-at bar or the adjacent dinner table. Natural light bathes the main level through the sliding glass doors that provide access to the small back uncovered deck.
All 3 bedrooms take up the entire second story with the larger bedroom split off in the back with a large walk-in closet. It shares the large full hallway bathroom complete with a tub and a shower. The two smaller secondary bedrooms both share the front windows of the home.
This two story 1,196 sq. ft. (per unit) 3 bedroom, 1.5 bath duplex is great for a small family. Guests will enter through the commanding covered front porch directly into a casual foyer. Immediately to the left you’ll be in the living space of the “L” shaped open spaces. The wall fireplace adds charm and ambiance. The cook of the home will enjoy the galley kitchen and its island and the ease of sharing dinner with little ones at the eat-at bar or the adjacent dinner table. Natural light bathes the main level through the sliding glass doors that provide access to the small back uncovered deck.
All 3 bedrooms take up the entire second story with the larger bedroom split off in the back with a large walk-in closet. It shares the large full hallway bathroom complete with a tub and a shower. The two smaller secondary bedrooms both share the front windows of the home.
Plan Details
Key Features
Covered Front Porch
Family Room
Foyer
Kitchen Island
Laundry 1st Fl
Primary Bdrm Upstairs
None
Nook / Breakfast Area
Open Floor Plan
Walk-in Closet
Build Beautiful With Our Trusted Brands
Our Guarantees
- Only the highest quality plans
- Int’l Residential Code Compliant
- Full structural details on all plans
- Best plan price guarantee
- Free modification Estimates
- Builder-ready construction drawings
- Expert advice from leading designers
- PDFs NOW!™ plans in minutes
- 100% satisfaction guarantee
- Free Home Building Organizer
.png)

