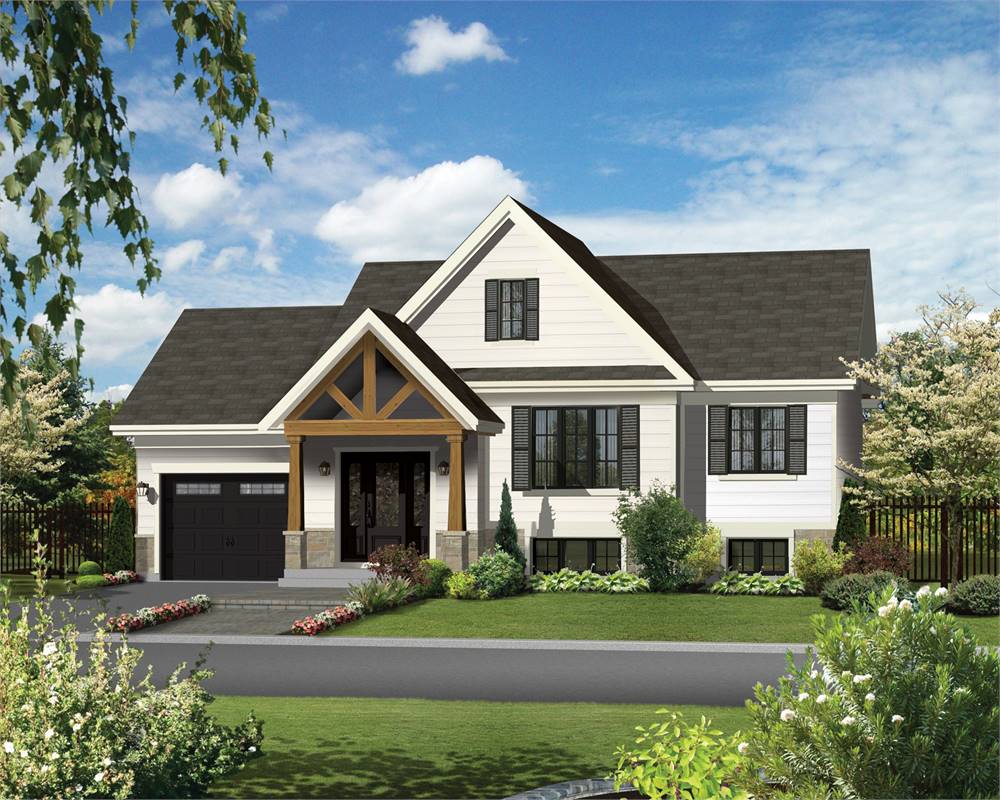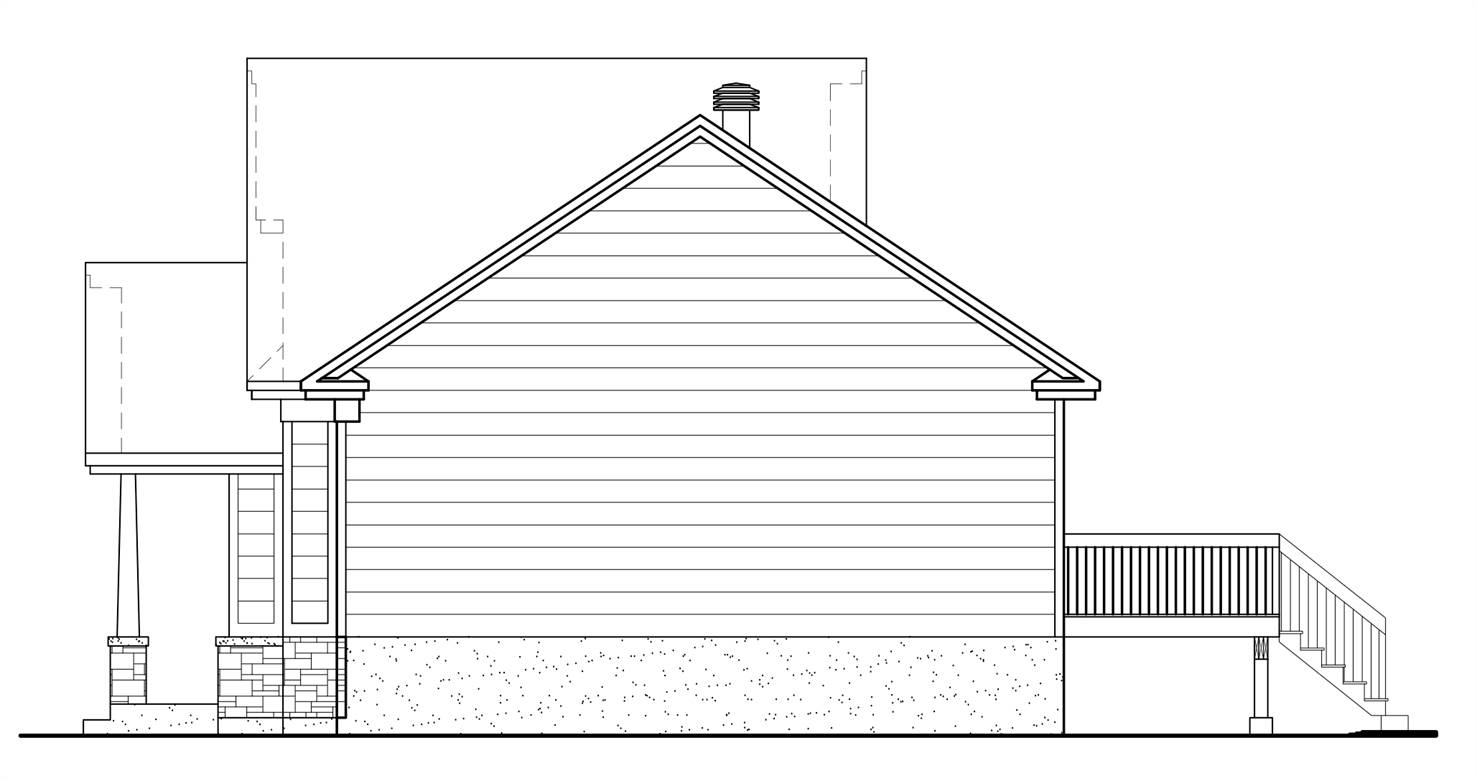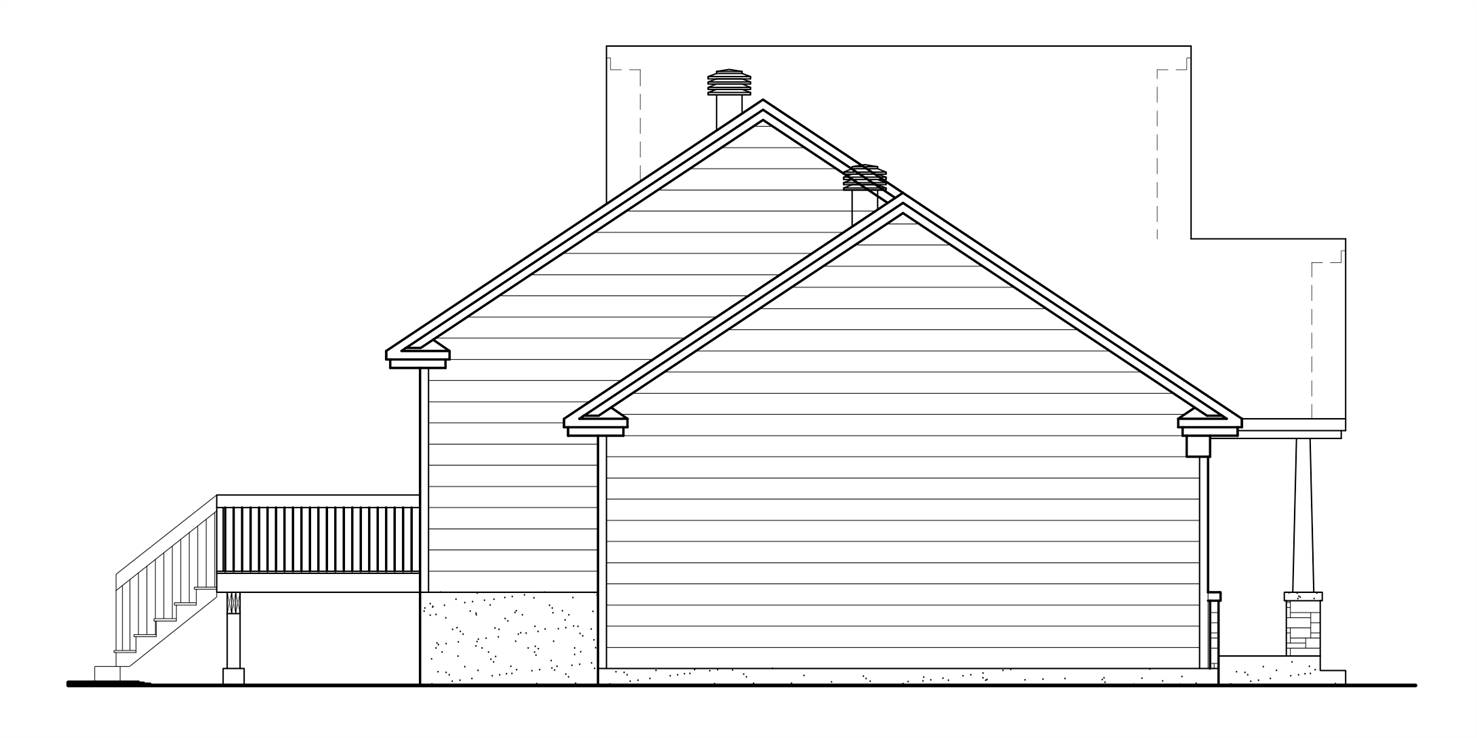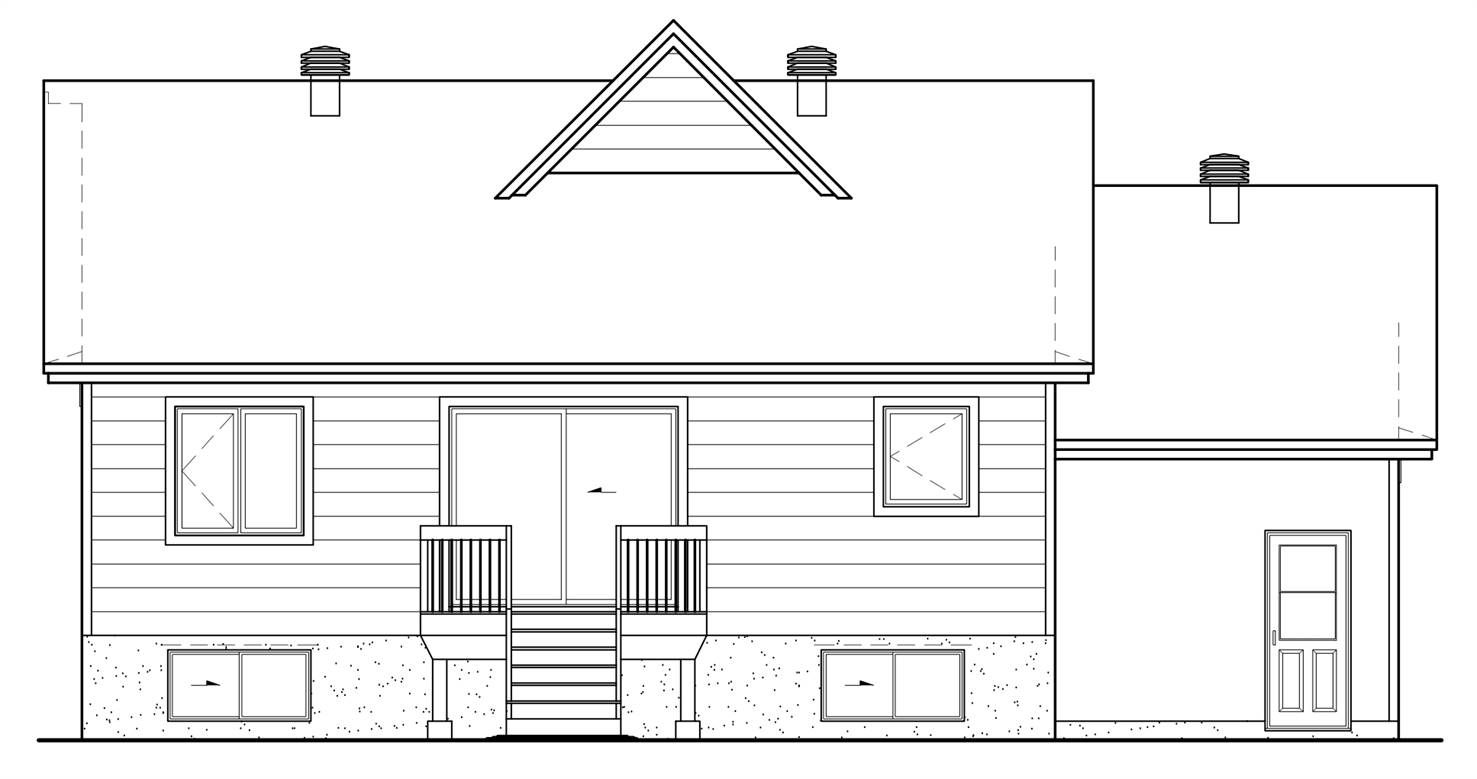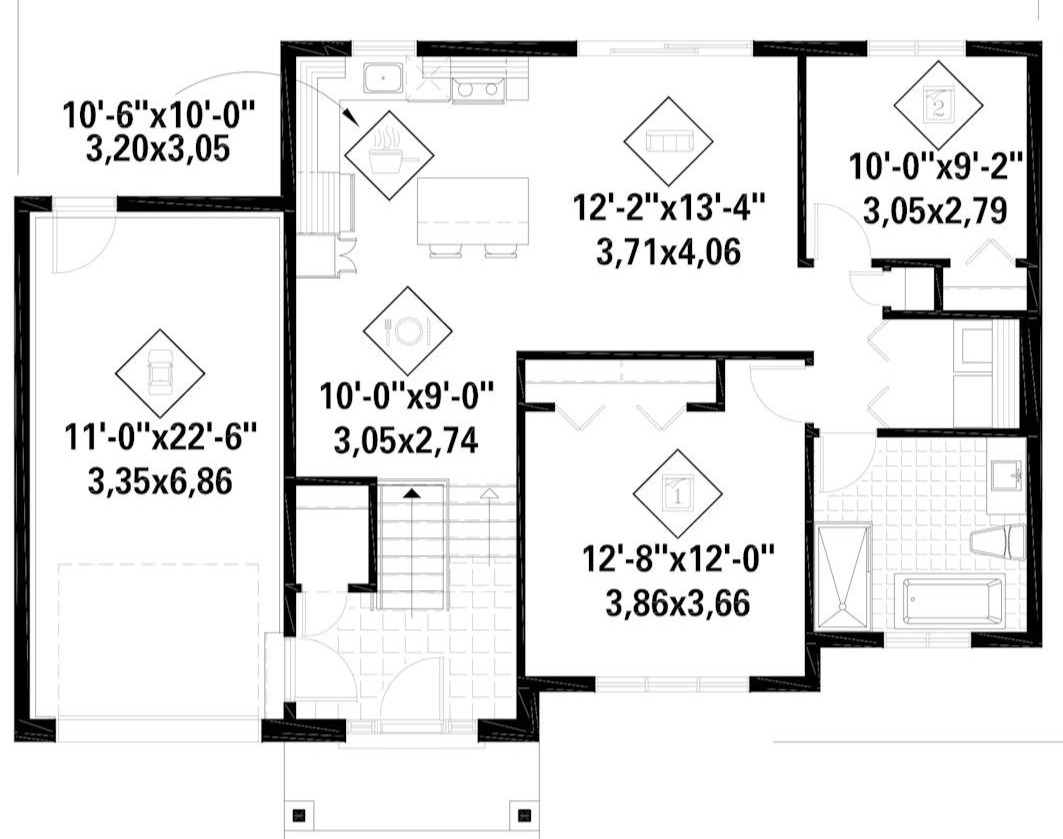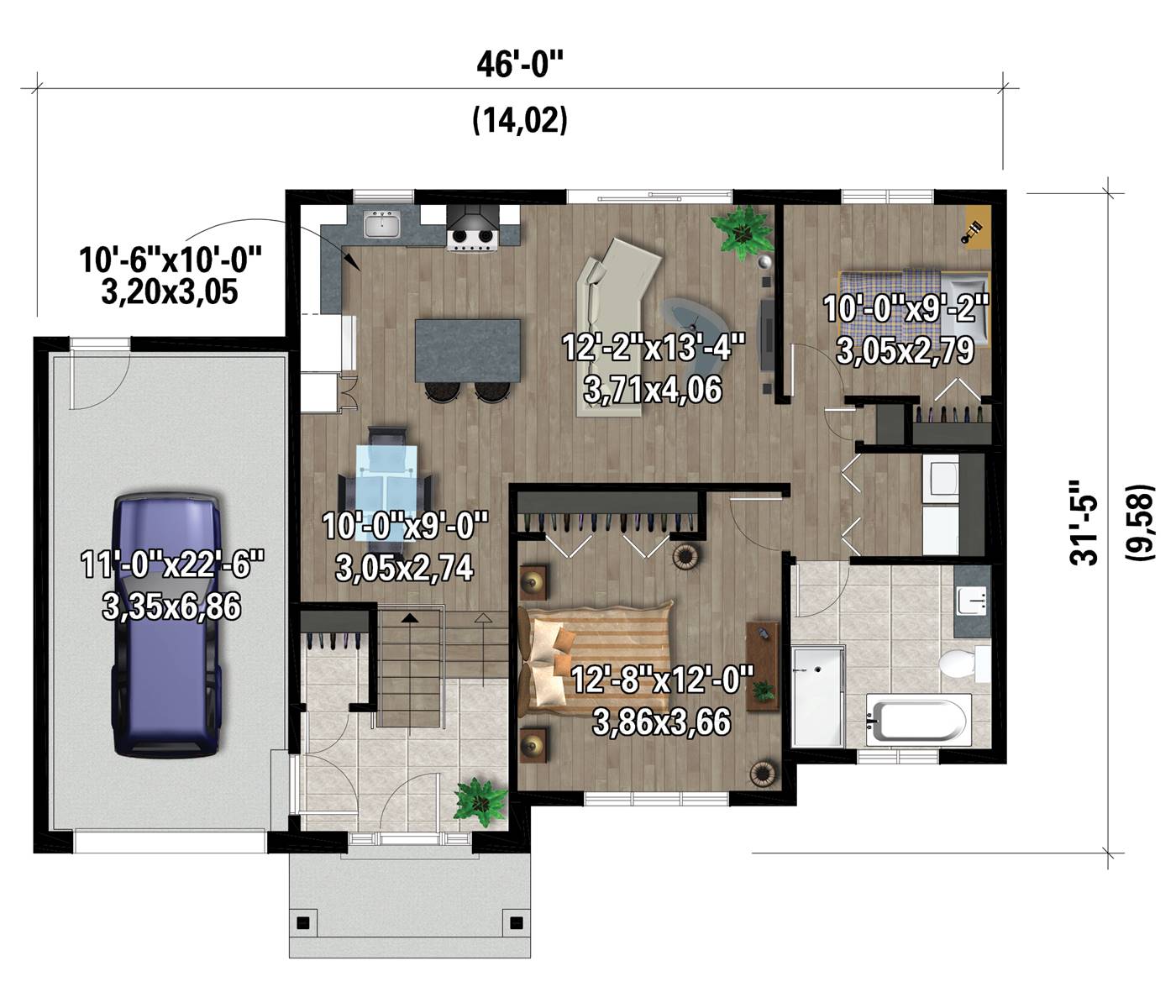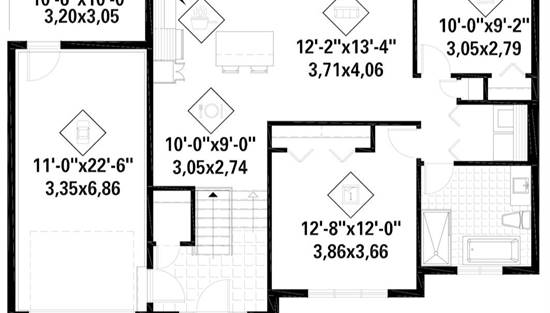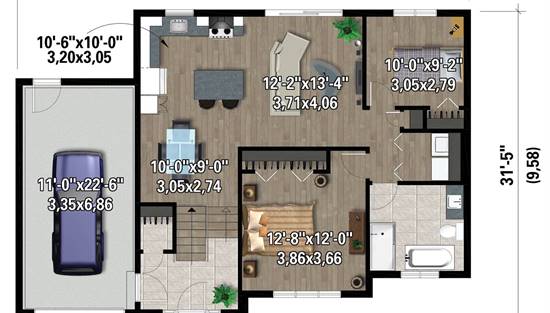- Plan Details
- |
- |
- Print Plan
- |
- Modify Plan
- |
- Reverse Plan
- |
- Cost-to-Build
- |
- View 3D
- |
- Advanced Search
About House Plan 9901:
This 1 story quaint craftsman home is an affordable build and would be perfect for a starter home or for a home to retire into for minimal upkeep.
This 994 sq. ft. 2 bed, 1 bathroom plan brings guests directly into the foyer from a vaulted gabled covered front porch. Once the coats have been taken off and hung, you’ll be able to enjoy company and family with the open floored “L” shaped eat-in kitchen, complete with an island. The cook of the home will be able to enjoy socializing. The great room is anchored with a fireplace, and sliding glass doors provide natural light.
The two bedrooms are on the left side of the home, opposite of the 1 car garage. The larger bedroom is at the front with a great window for more natural light and a large closet. They share a large bathroom that has both a shower and a tub and the laundry room right in the hallway for convenience and ease.
This 994 sq. ft. 2 bed, 1 bathroom plan brings guests directly into the foyer from a vaulted gabled covered front porch. Once the coats have been taken off and hung, you’ll be able to enjoy company and family with the open floored “L” shaped eat-in kitchen, complete with an island. The cook of the home will be able to enjoy socializing. The great room is anchored with a fireplace, and sliding glass doors provide natural light.
The two bedrooms are on the left side of the home, opposite of the 1 car garage. The larger bedroom is at the front with a great window for more natural light and a large closet. They share a large bathroom that has both a shower and a tub and the laundry room right in the hallway for convenience and ease.
Plan Details
Key Features
Attached
Covered Front Porch
Foyer
Front-entry
Great Room
Kitchen Island
Laundry 1st Fl
L-Shaped
Primary Bdrm Main Floor
Pantry
Separate Tub and Shower
Suited for corner lot
Suited for narrow lot
Walk-in Closet
Build Beautiful With Our Trusted Brands
Our Guarantees
- Only the highest quality plans
- Int’l Residential Code Compliant
- Full structural details on all plans
- Best plan price guarantee
- Free modification Estimates
- Builder-ready construction drawings
- Expert advice from leading designers
- PDFs NOW!™ plans in minutes
- 100% satisfaction guarantee
- Free Home Building Organizer
