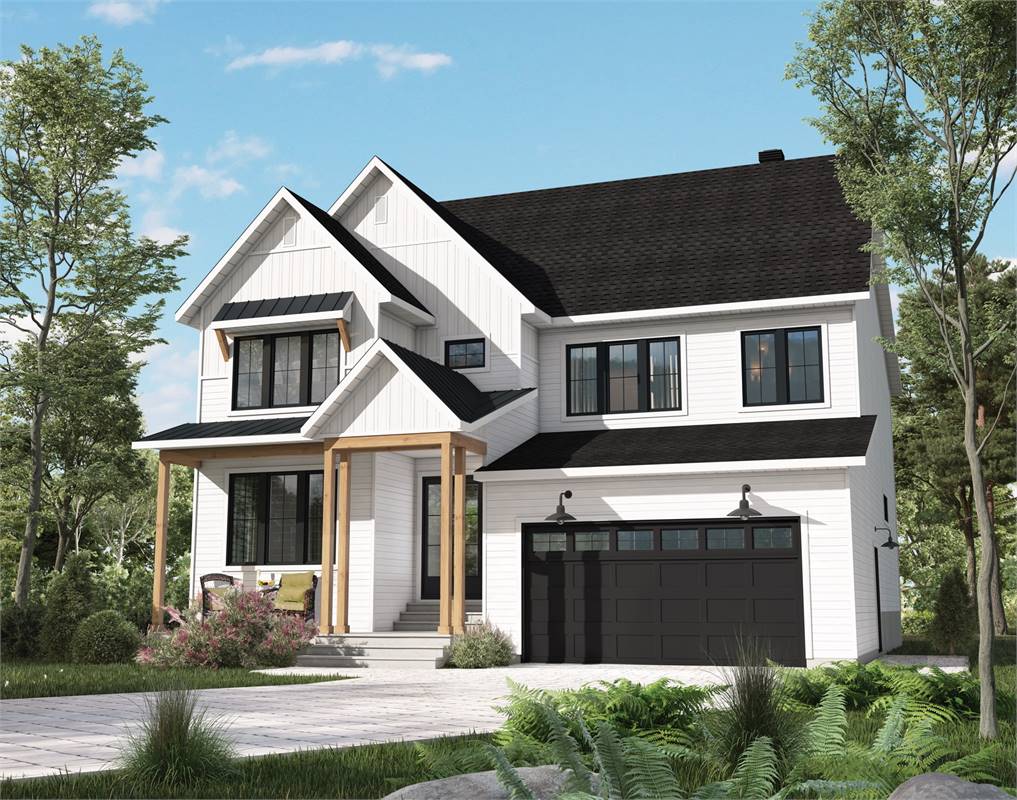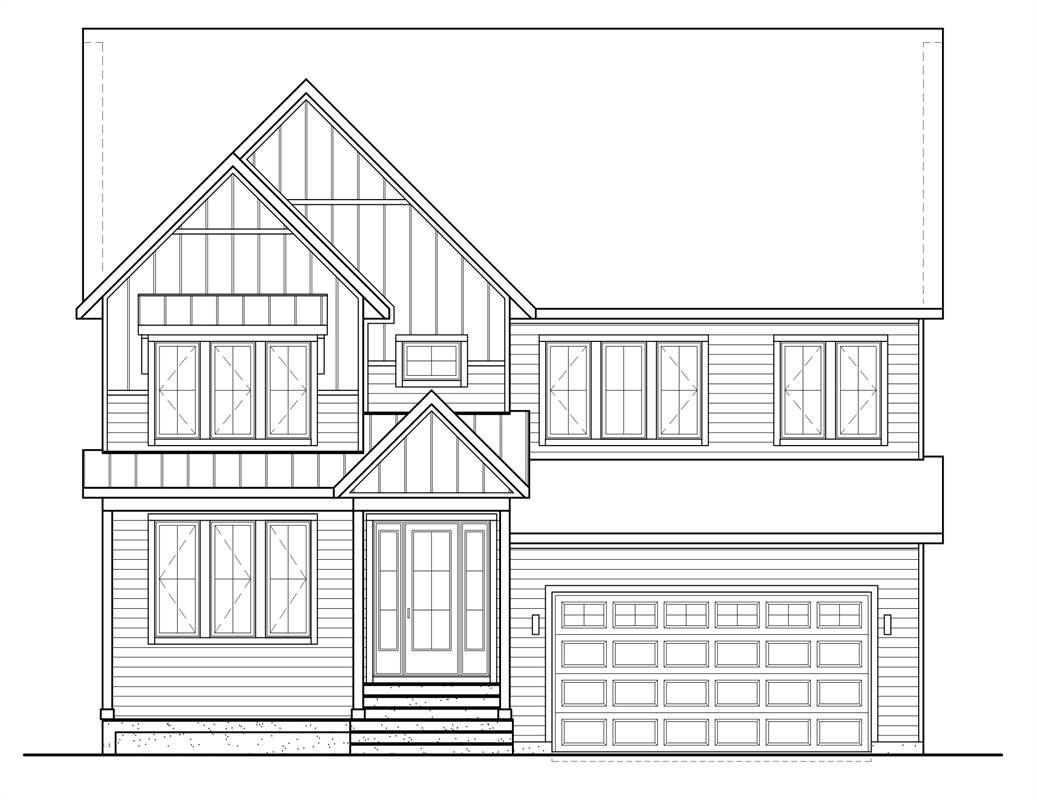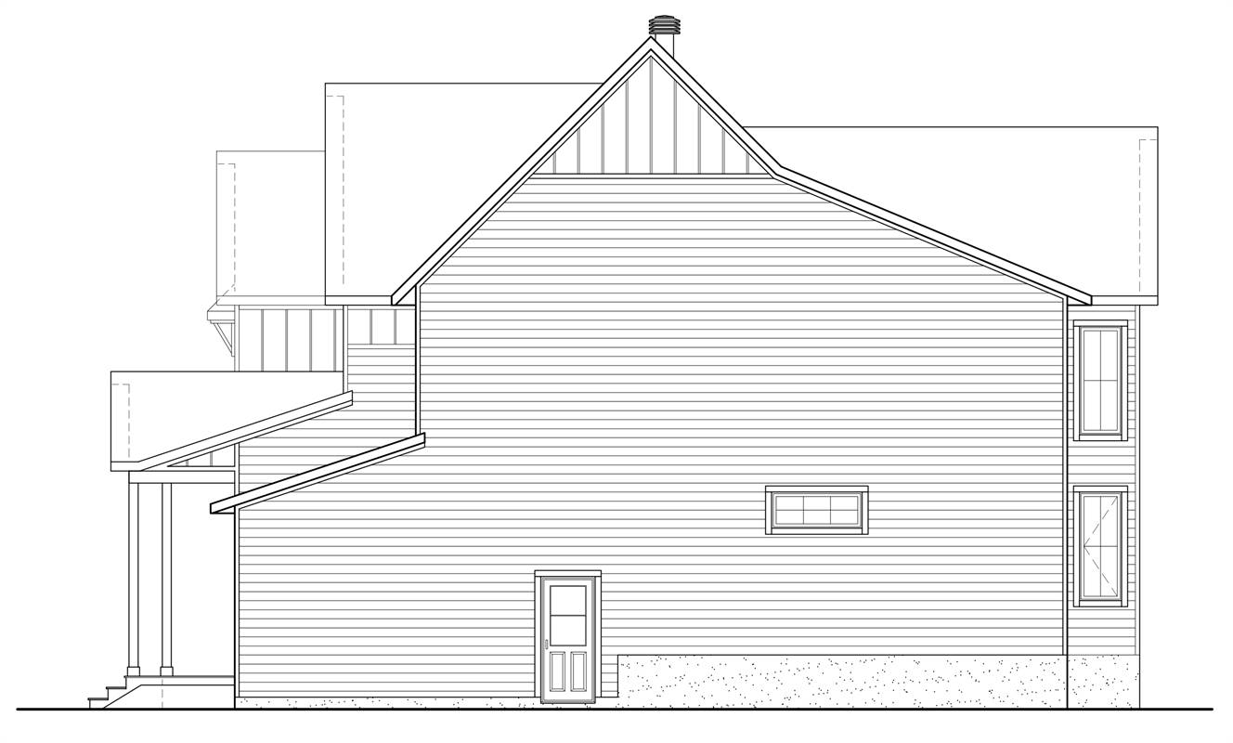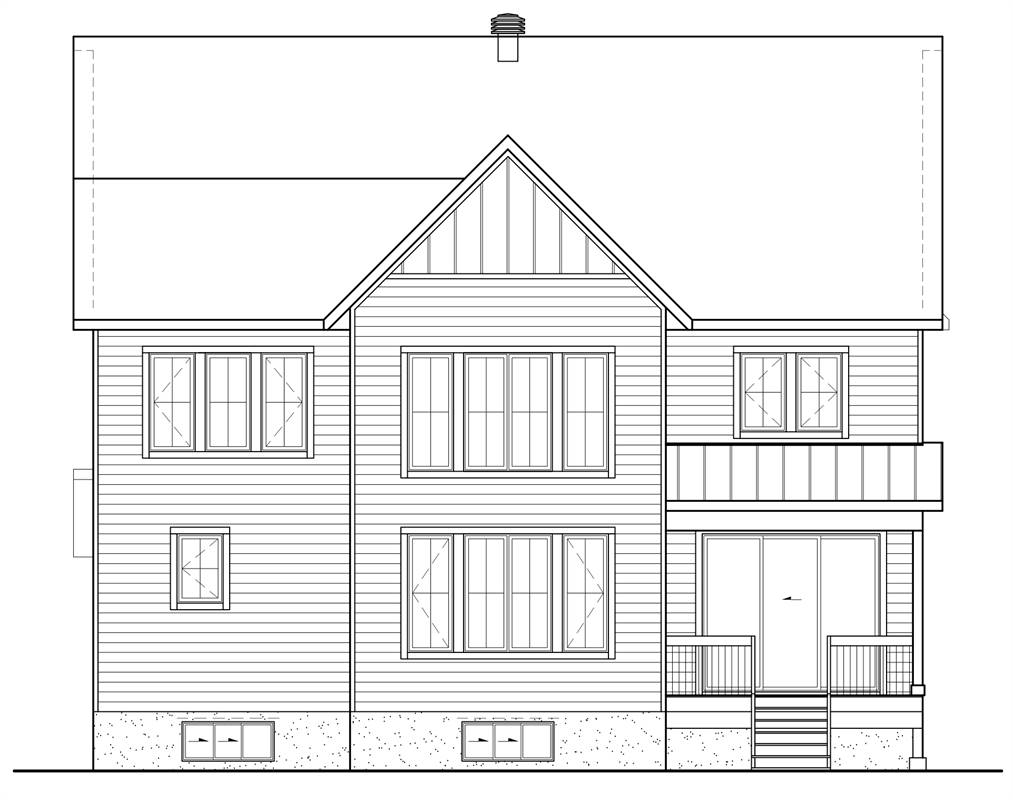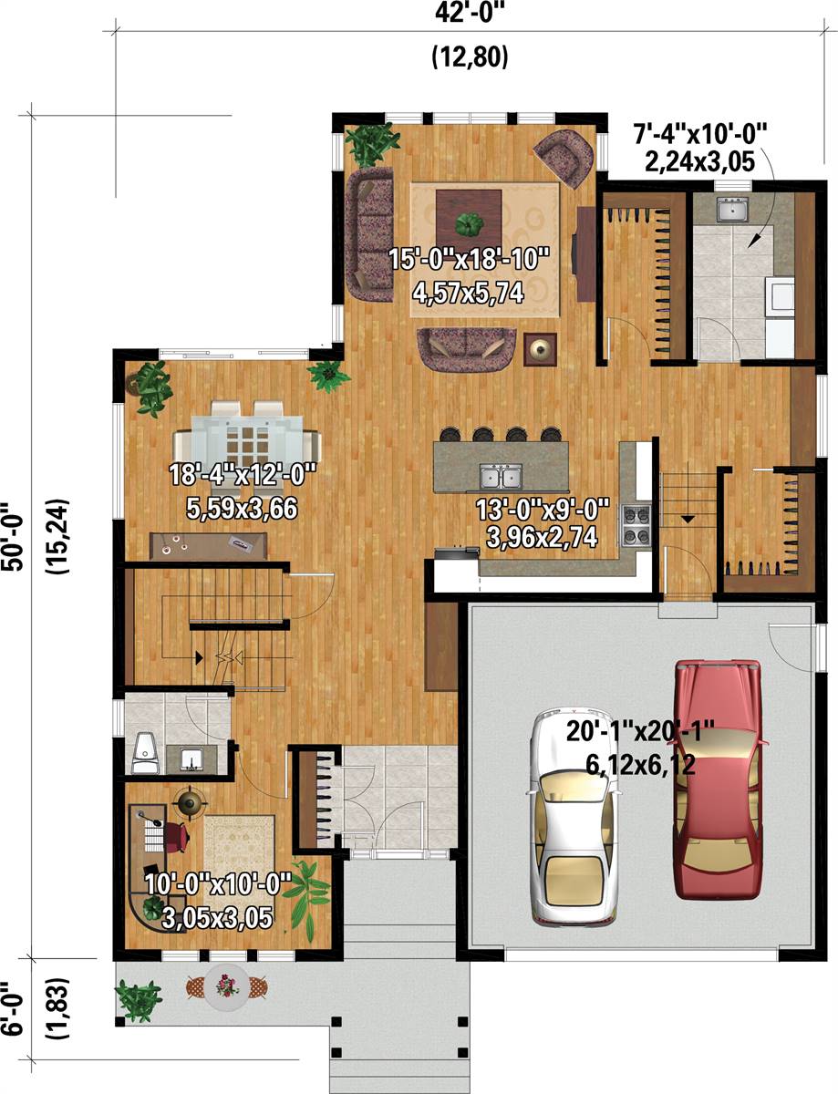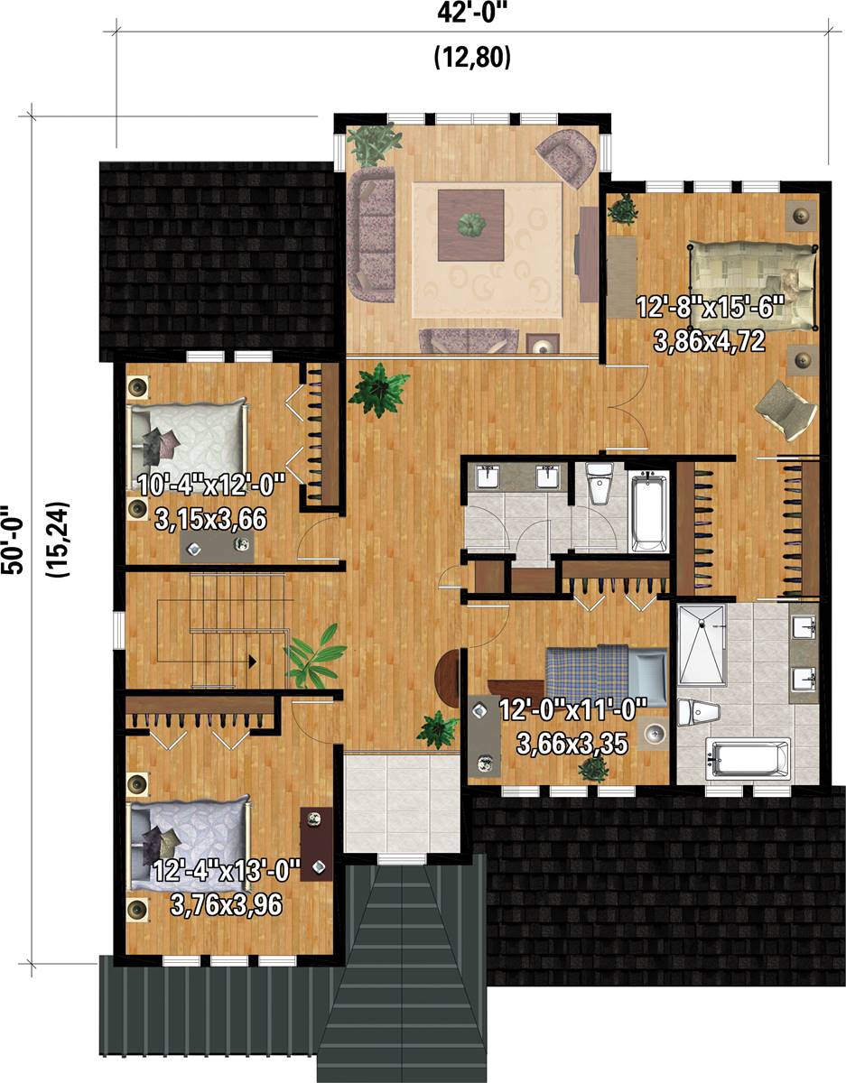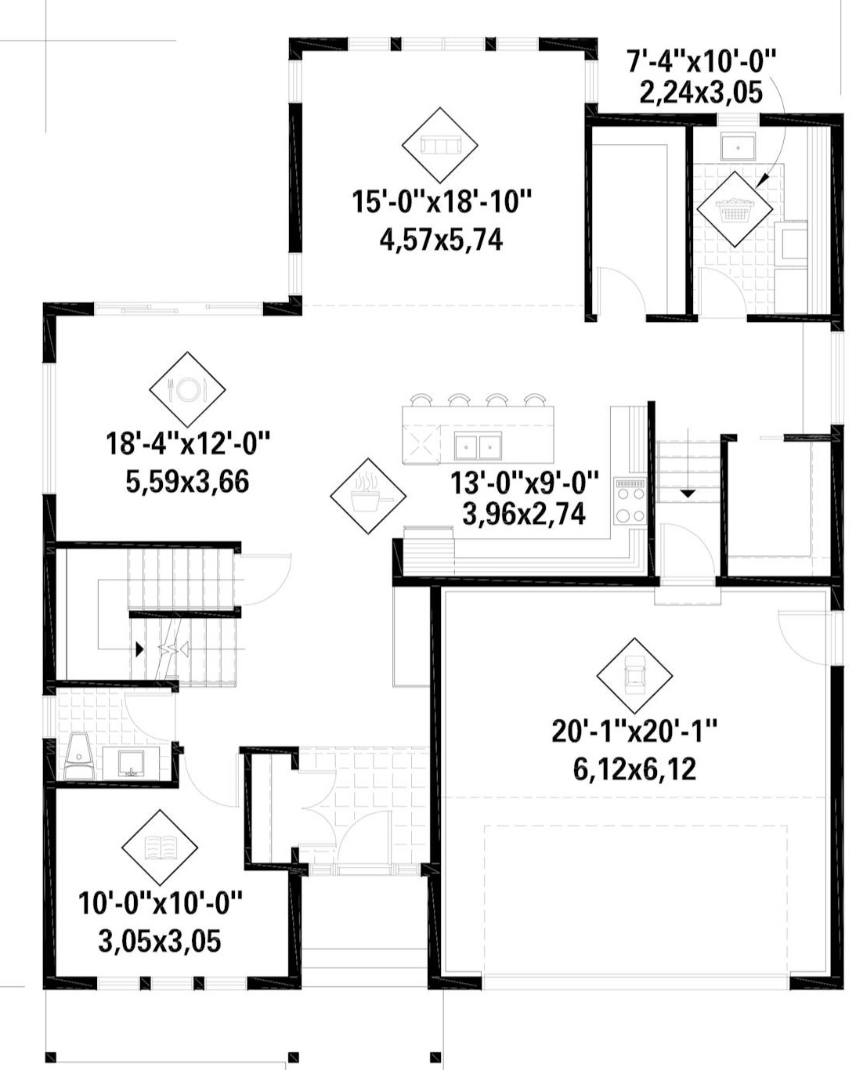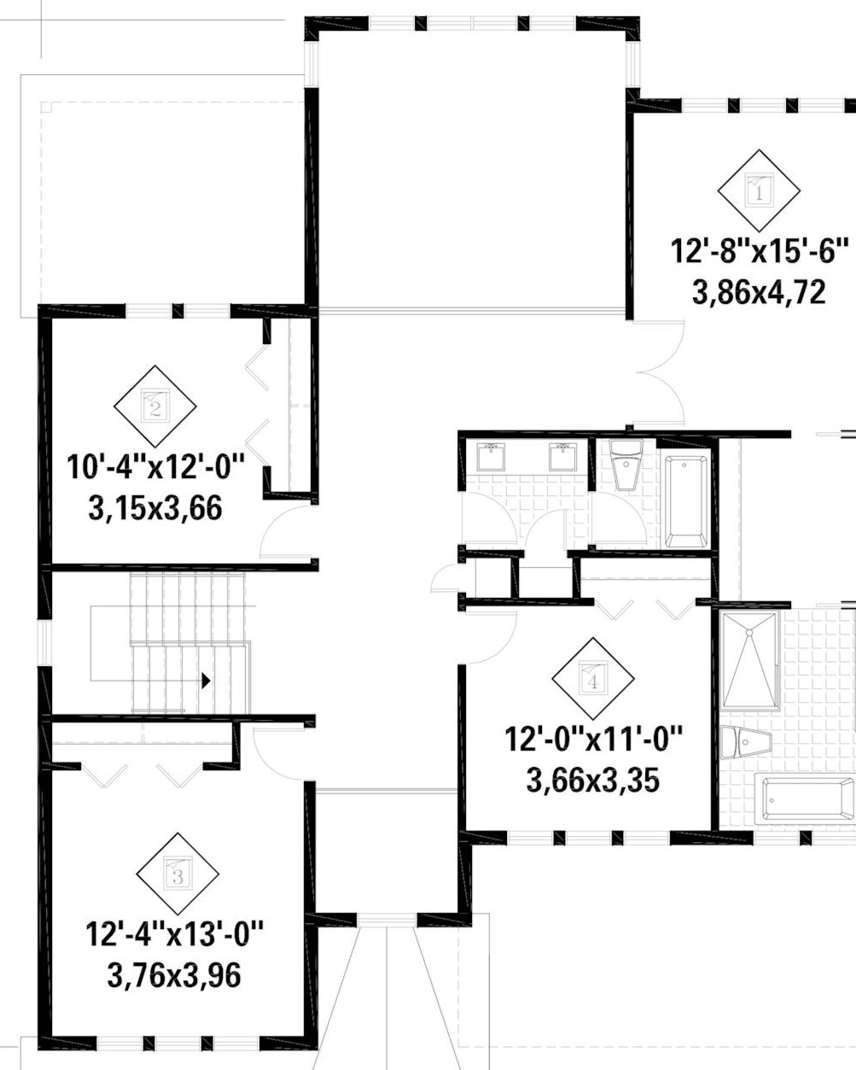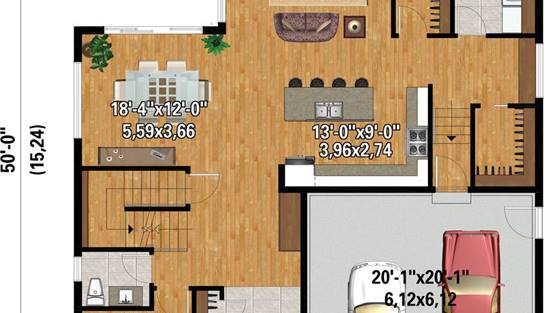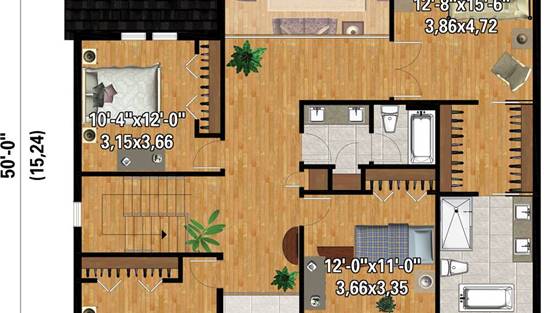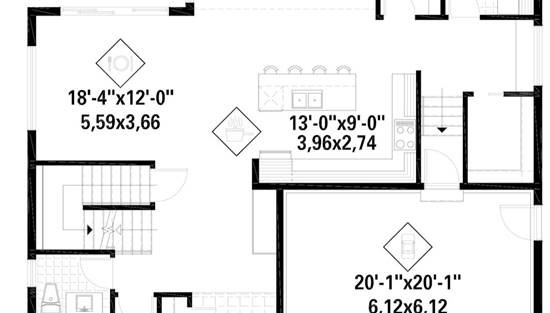- Plan Details
- |
- |
- Print Plan
- |
- Modify Plan
- |
- Reverse Plan
- |
- Cost-to-Build
- |
- View 3D
- |
- Advanced Search
About House Plan 9903:
This 4 bedroom, 2.5 bath modern farmhouse two story home has it all. The spaciousness of the 2,739 square feet hosts an open floor plan L shaped eat-in kitchen adjacent to a dining area, and an impressive two story great room anchored with a gorgeous fireplace. The coveted open floor plan provides the ability for everyone to enjoy one another and not miss out on any memories being made. There’s a large office that claims the front of the home for privacy and is next to the only powder bath of the home.
The back wall provides a lot of natural light with the large windows and the sliding glass door off the dining area is great for entertaining on mild weather nights on the small back porch. The large laundry room has a utility sink and is right off of the entrance from the garage and next to the large walk-in pantry that will make unloading groceries much easier.
All 4 bedrooms are found on the second floor. The 3 secondary bedrooms share a large bathroom complete with a tub/shower combo. The master has an extra sitting area and feeds into the large master bathroom that has a large walk-in shower and a stand alone tub.
The back wall provides a lot of natural light with the large windows and the sliding glass door off the dining area is great for entertaining on mild weather nights on the small back porch. The large laundry room has a utility sink and is right off of the entrance from the garage and next to the large walk-in pantry that will make unloading groceries much easier.
All 4 bedrooms are found on the second floor. The 3 secondary bedrooms share a large bathroom complete with a tub/shower combo. The master has an extra sitting area and feeds into the large master bathroom that has a large walk-in shower and a stand alone tub.
Plan Details
Key Features
Attached
Covered Front Porch
Dining Room
Double Vanity Sink
Family Room
Foyer
Front-entry
Great Room
Guest Suite
Home Office
Kitchen Island
Laundry 1st Fl
L-Shaped
Primary Bdrm Upstairs
Open Floor Plan
Walk-in Closet
Walk-in Pantry
Build Beautiful With Our Trusted Brands
Our Guarantees
- Only the highest quality plans
- Int’l Residential Code Compliant
- Full structural details on all plans
- Best plan price guarantee
- Free modification Estimates
- Builder-ready construction drawings
- Expert advice from leading designers
- PDFs NOW!™ plans in minutes
- 100% satisfaction guarantee
- Free Home Building Organizer
.png)
.png)
