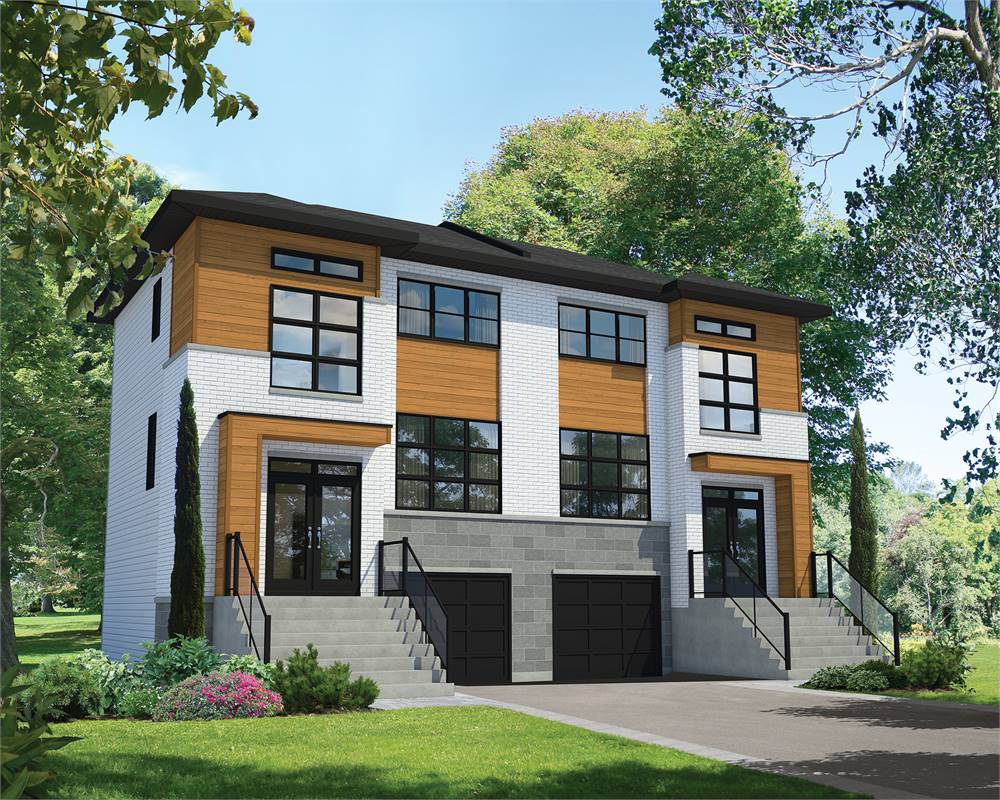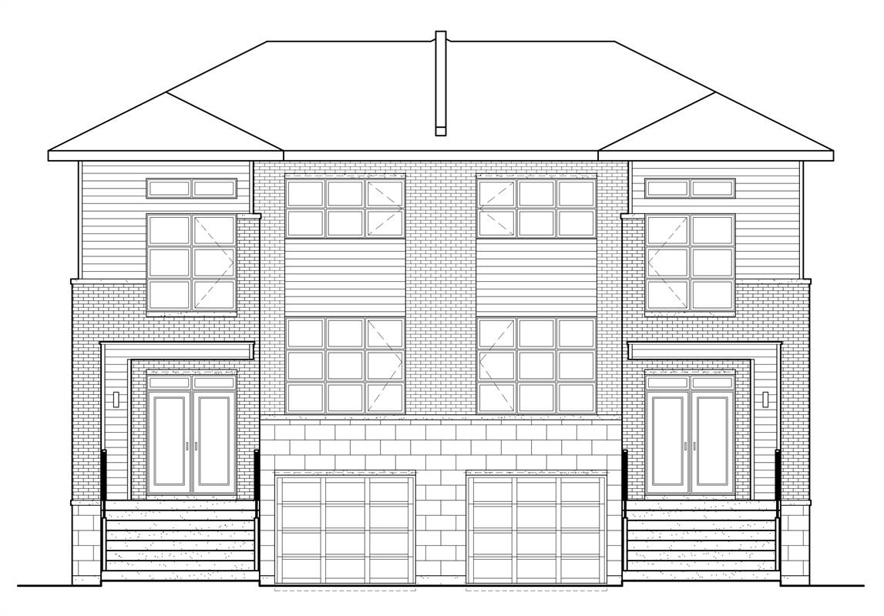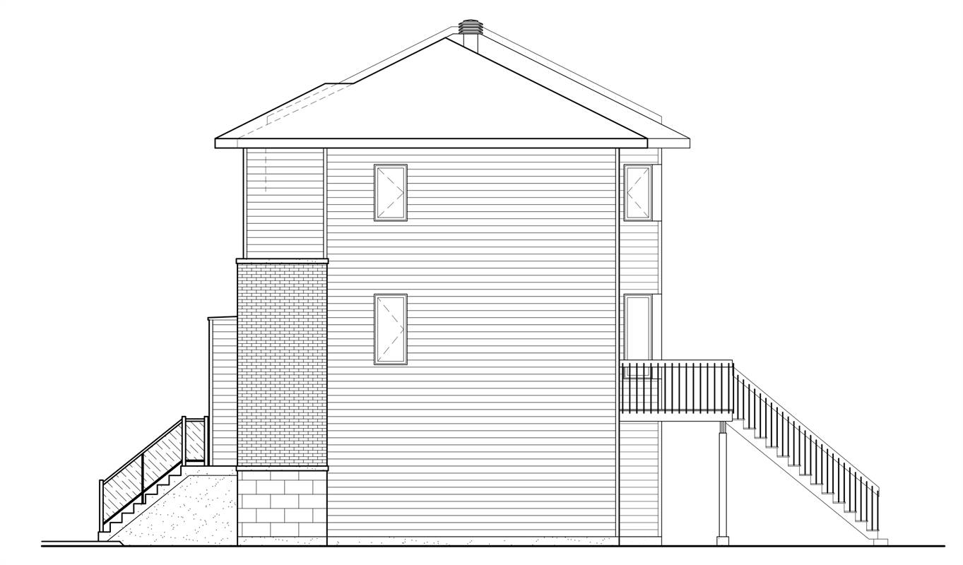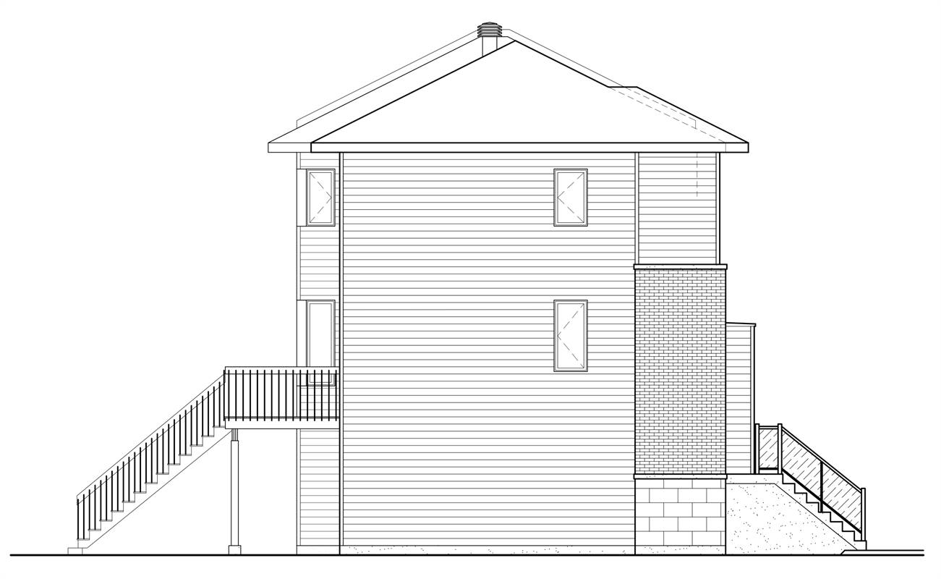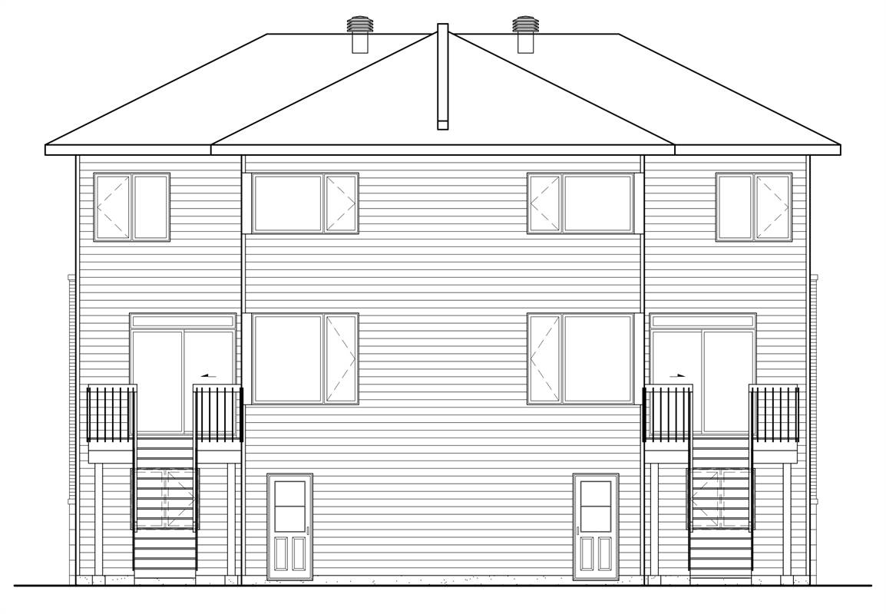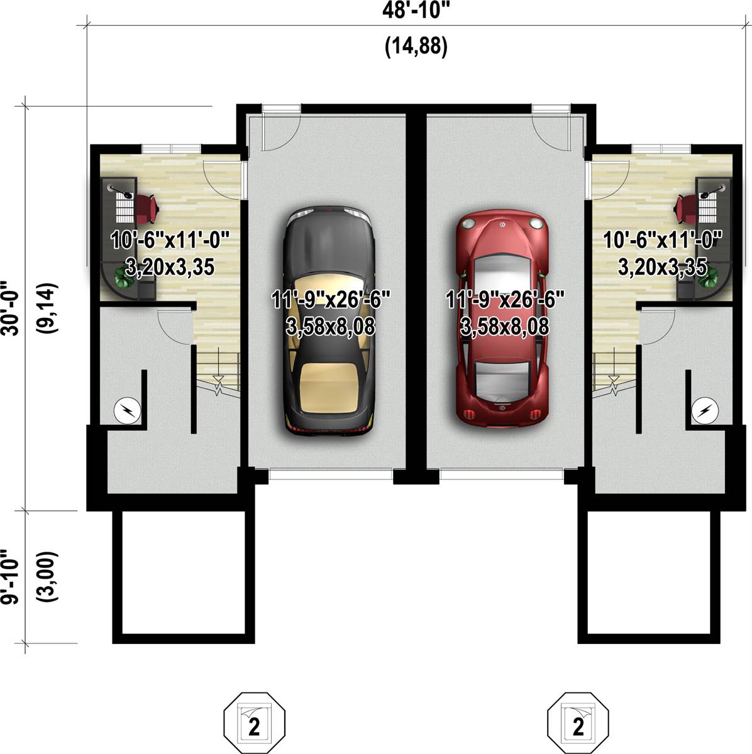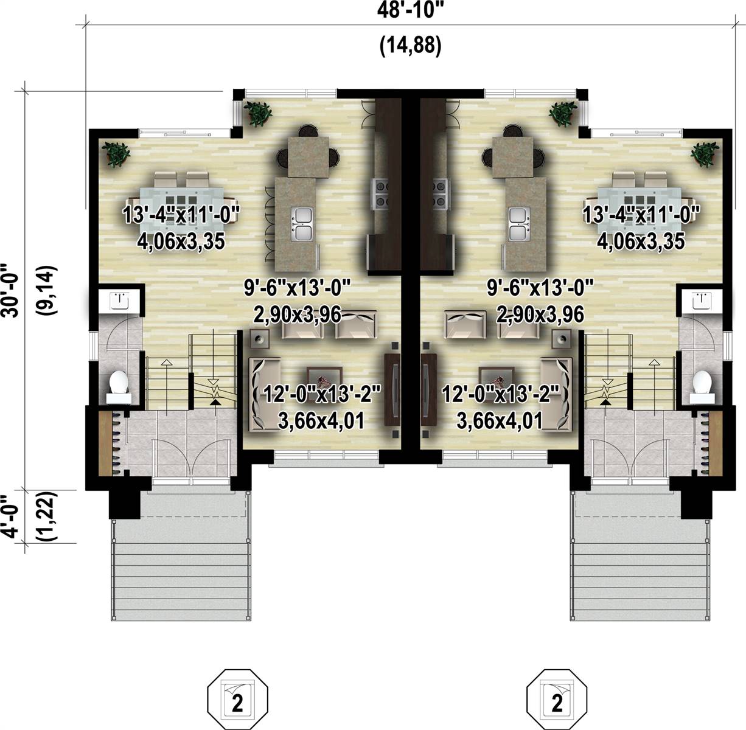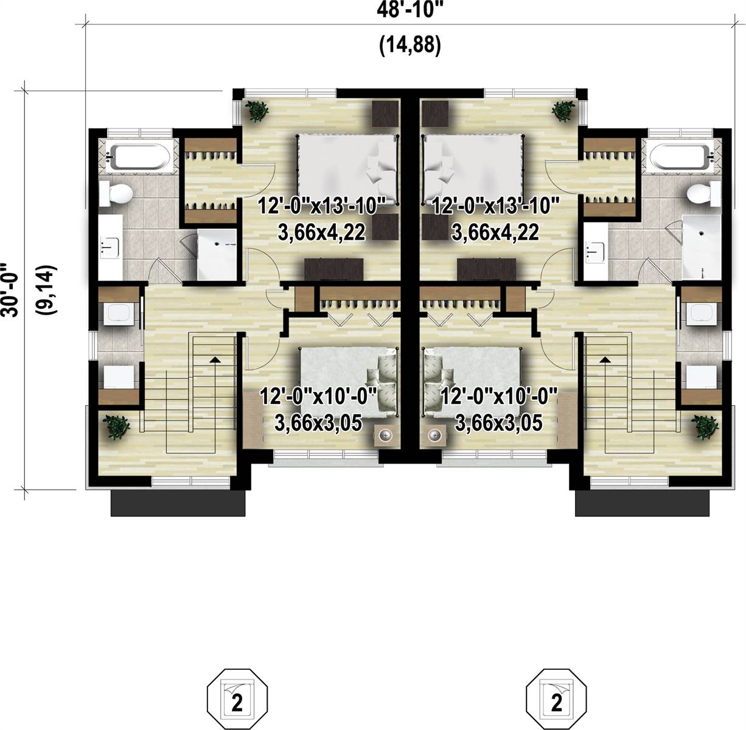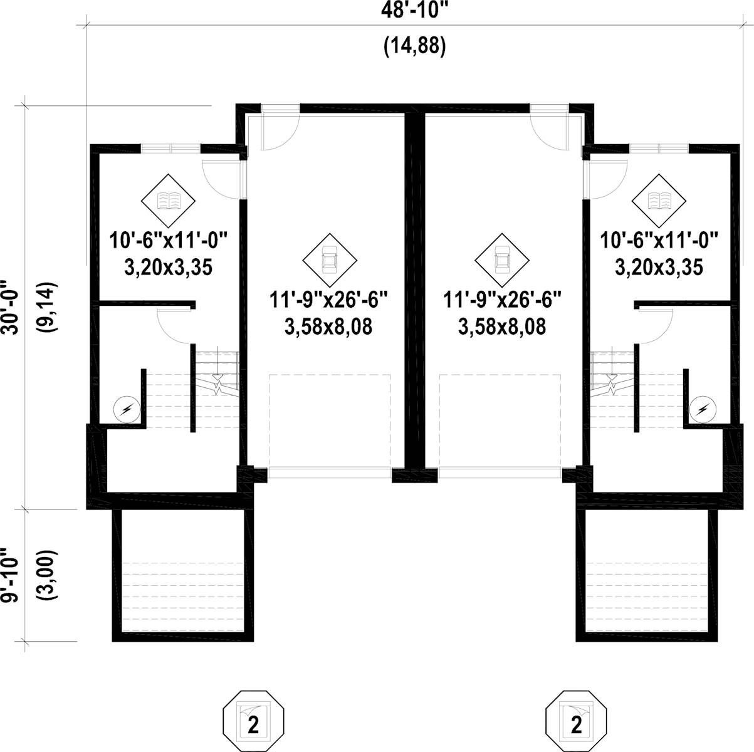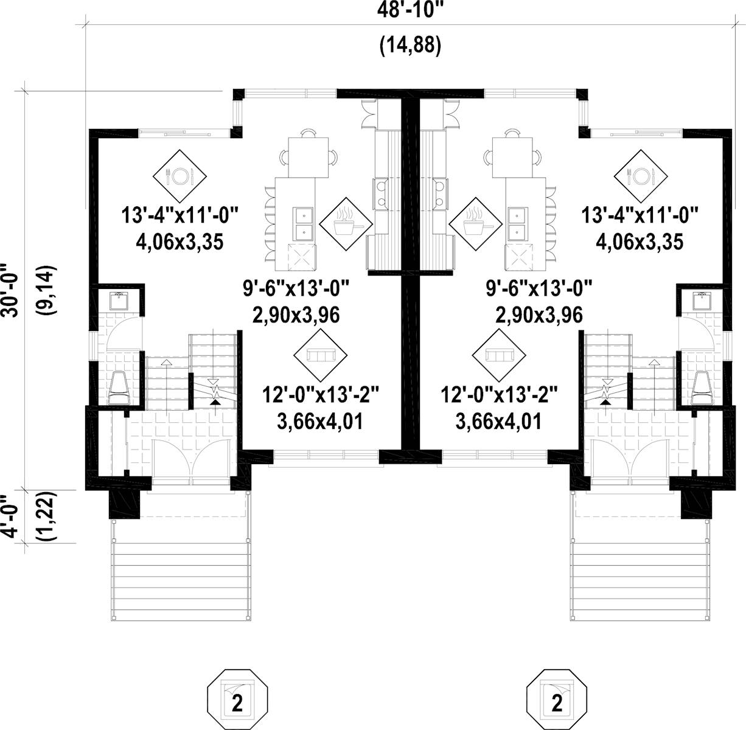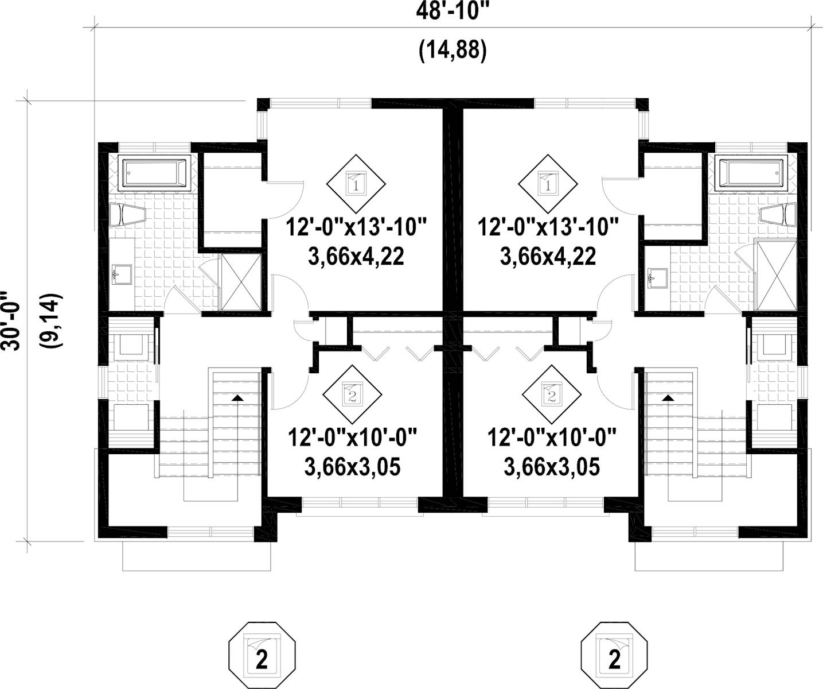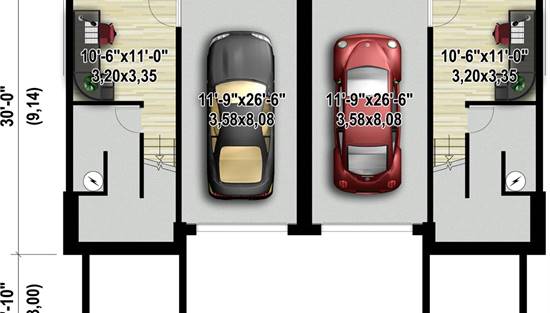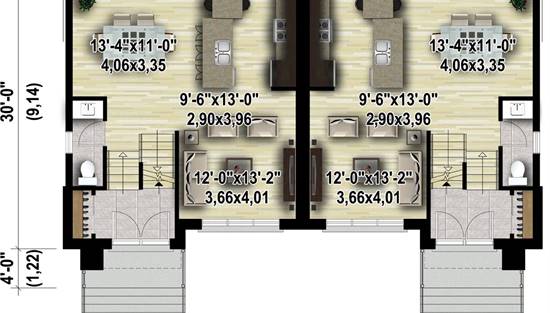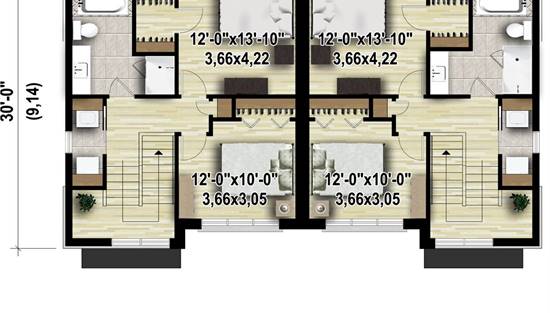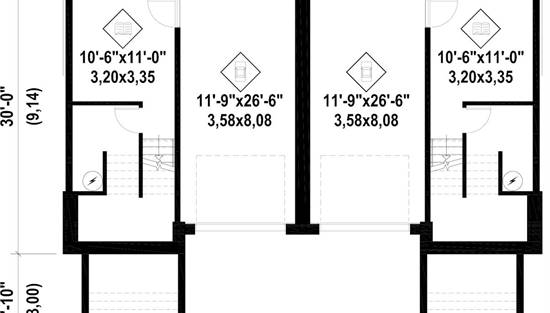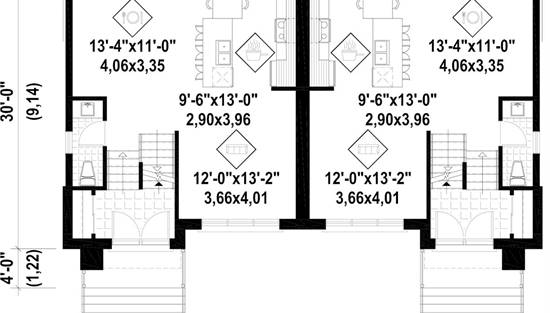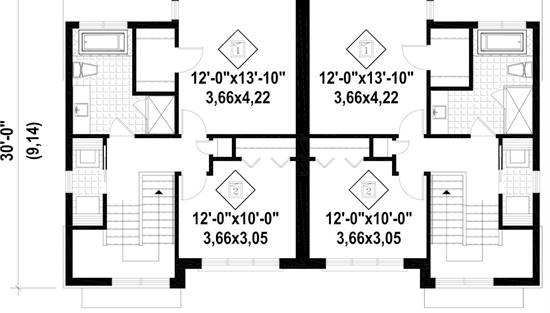- Plan Details
- |
- |
- Print Plan
- |
- Modify Plan
- |
- Reverse Plan
- |
- Cost-to-Build
- |
- View 3D
- |
- Advanced Search
About House Plan 9908:
If you are looking for a plan that looks stylish and maximizes a smaller lot for potential rental profit, this plan would be a perfect addition to your portfolio of builds.
Both units have 1,332 square feet that include 2 bedrooms, 1 large full bathroom on the second level with one powder bath on their mains.
The 3 level duplex has its 1 car garage on the lower level. It cleverly has been designed to make use of the additional lower level area as a potential home office, a hobby area, a small gym space, or storage.
Guests and the residents of the home both will enter in through the casual foyer area which holds the only dividing wall of the “L” shaped living open-concept level - the wall simply emphasizes the space of the living area and will most certainly help with noise and focus on family movie nights.
Light bathes the main level with the use of the windows and sliding glass doors on the back wall of the home. The cozy main living area has a wall fireplace for ambiance and charm. The large island in the kitchen has enough to seat 3 casual diners and there’s a wonderful spot for a table for family dinners. The sliding doors lead out to the small uncovered patio that has a down set of stairs.
The second level is home to both bedrooms of the unit. They share a large hallway bath that has both a shower as well as a tub, and the laundry room is convenient on the bedroom level, so your days of lugging baskets of clothes up and down the stairs are gone! The larger master room has a walk-in closet while the front room is big enough to hold a bunk bed for little ones.
Both units have 1,332 square feet that include 2 bedrooms, 1 large full bathroom on the second level with one powder bath on their mains.
The 3 level duplex has its 1 car garage on the lower level. It cleverly has been designed to make use of the additional lower level area as a potential home office, a hobby area, a small gym space, or storage.
Guests and the residents of the home both will enter in through the casual foyer area which holds the only dividing wall of the “L” shaped living open-concept level - the wall simply emphasizes the space of the living area and will most certainly help with noise and focus on family movie nights.
Light bathes the main level with the use of the windows and sliding glass doors on the back wall of the home. The cozy main living area has a wall fireplace for ambiance and charm. The large island in the kitchen has enough to seat 3 casual diners and there’s a wonderful spot for a table for family dinners. The sliding doors lead out to the small uncovered patio that has a down set of stairs.
The second level is home to both bedrooms of the unit. They share a large hallway bath that has both a shower as well as a tub, and the laundry room is convenient on the bedroom level, so your days of lugging baskets of clothes up and down the stairs are gone! The larger master room has a walk-in closet while the front room is big enough to hold a bunk bed for little ones.
Plan Details
Key Features
Attached
Covered Front Porch
Dining Room
Family Room
Fireplace
Foyer
Front-entry
Home Office
Kitchen Island
Laundry 2nd Fl
Primary Bdrm Upstairs
Nook / Breakfast Area
Open Floor Plan
Suited for corner lot
Suited for narrow lot
Walk-in Closet
Build Beautiful With Our Trusted Brands
Our Guarantees
- Only the highest quality plans
- Int’l Residential Code Compliant
- Full structural details on all plans
- Best plan price guarantee
- Free modification Estimates
- Builder-ready construction drawings
- Expert advice from leading designers
- PDFs NOW!™ plans in minutes
- 100% satisfaction guarantee
- Free Home Building Organizer
.png)
.png)
