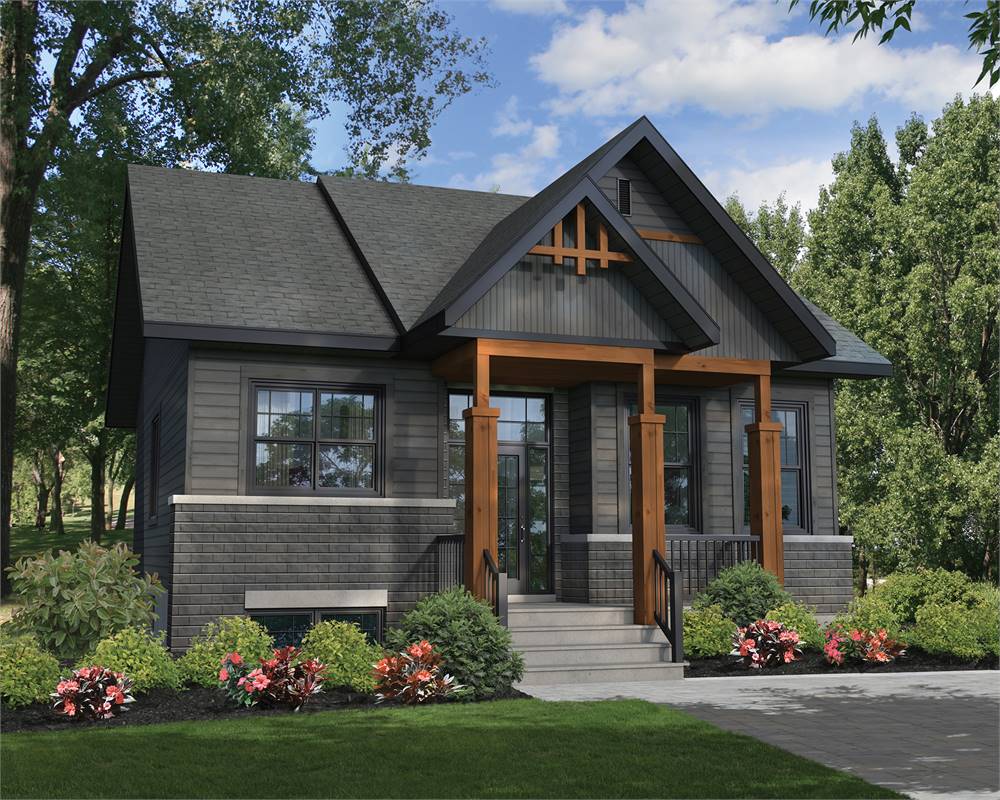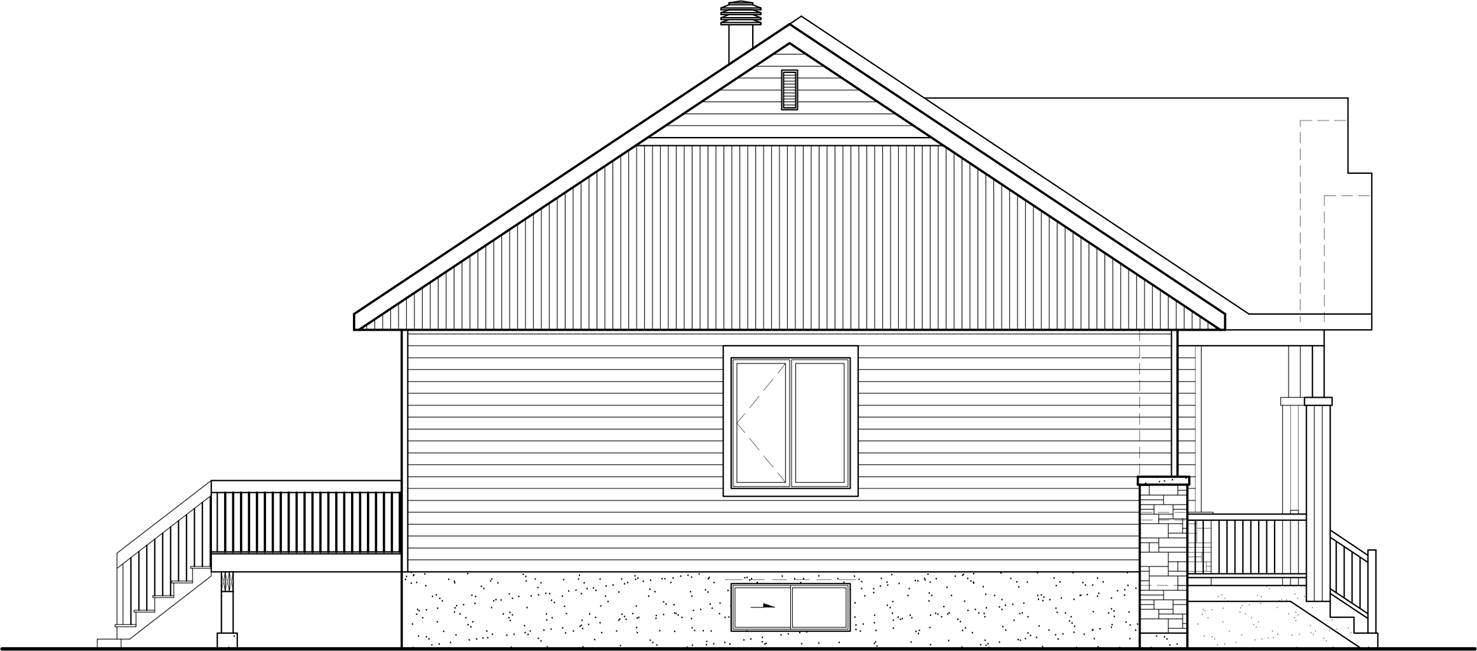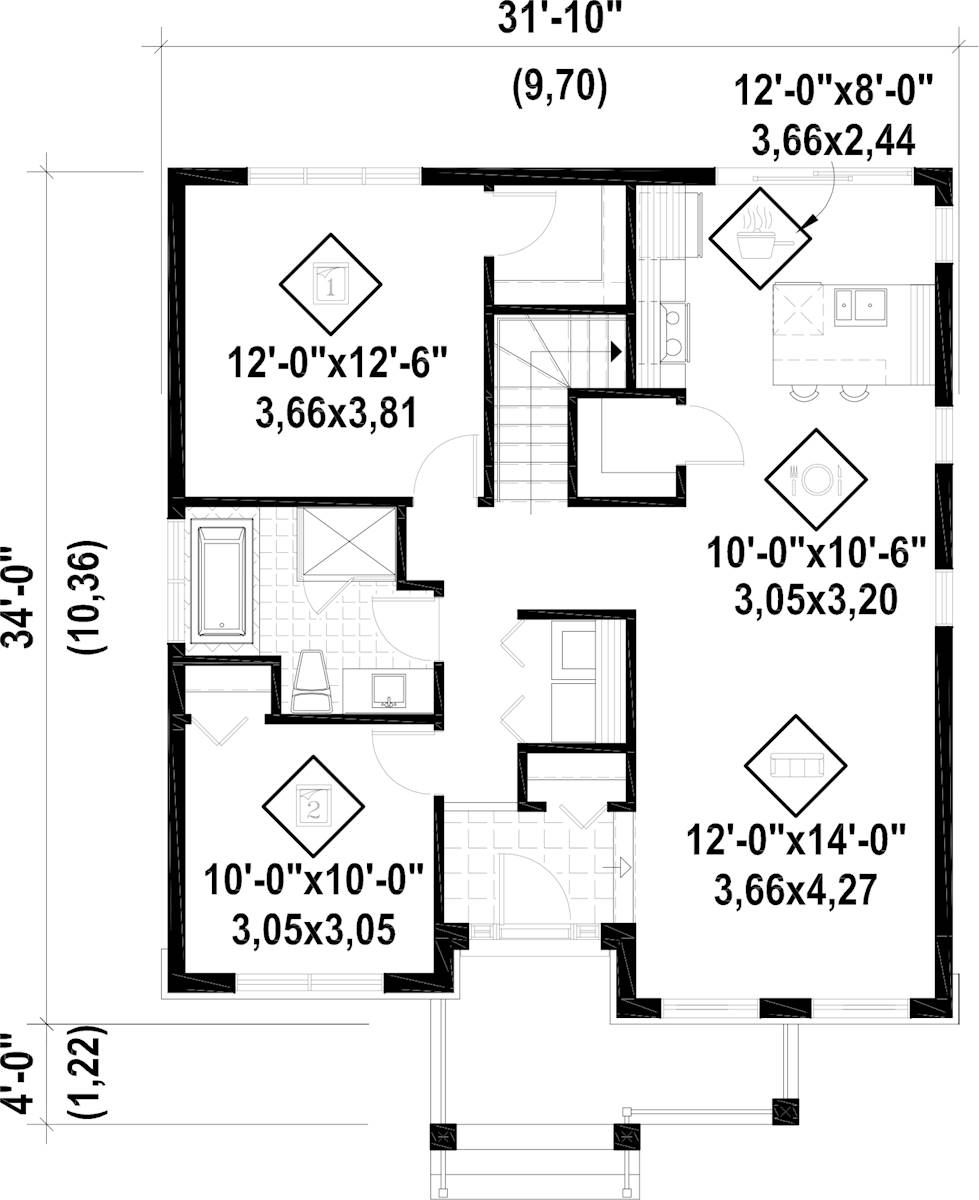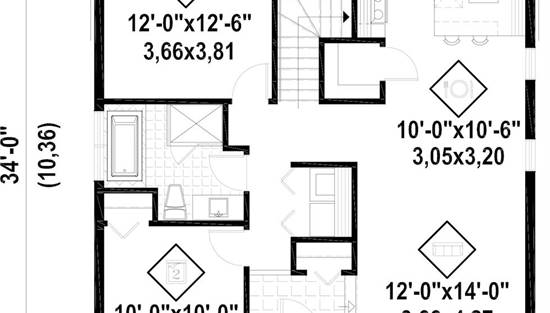- Plan Details
- |
- |
- Print Plan
- |
- Modify Plan
- |
- Reverse Plan
- |
- Cost-to-Build
- |
- View 3D
- |
- Advanced Search
House Plan: DFD-9918
See All 5 Photos > (photographs may reflect modified homes)
About House Plan 9918:
House Plan 9918 is a nifty smaller home perfect for first-time owners! It has 1,025 square feet, two bedrooms, and one bathroom. The layout places a foyer in front, the open-concept living areas on the right, and the bedrooms, bathroom, and laundry on the left. There's also a staircase down to the basement--perfect for adding more finished space in the future!
Plan Details
Key Features
Covered Front Porch
Family Room
Foyer
Great Room
Laundry 1st Fl
Primary Bdrm Main Floor
None
Open Floor Plan
Peninsula / Eating Bar
Suited for corner lot
Suited for narrow lot
Walk-in Pantry
Build Beautiful With Our Trusted Brands
Our Guarantees
- Only the highest quality plans
- Int’l Residential Code Compliant
- Full structural details on all plans
- Best plan price guarantee
- Free modification Estimates
- Builder-ready construction drawings
- Expert advice from leading designers
- PDFs NOW!™ plans in minutes
- 100% satisfaction guarantee
- Free Home Building Organizer
.png)
.png)












