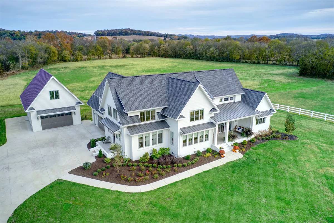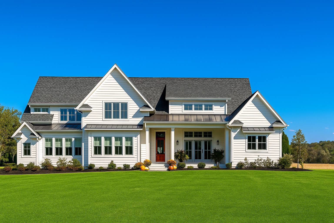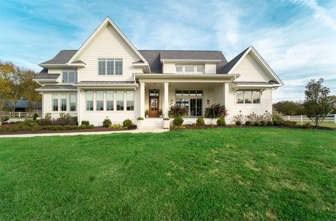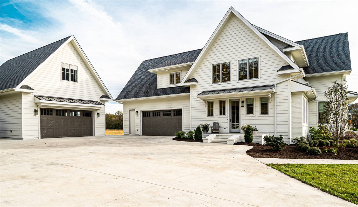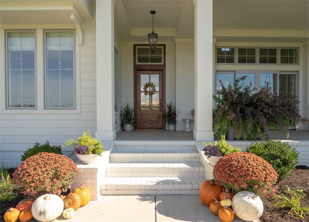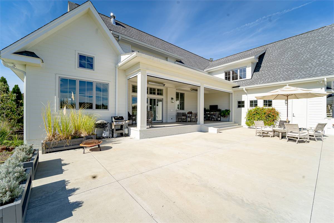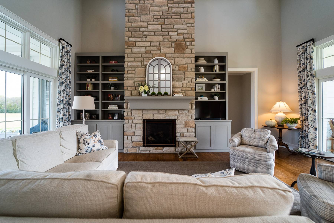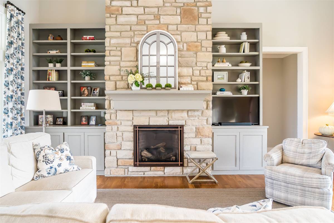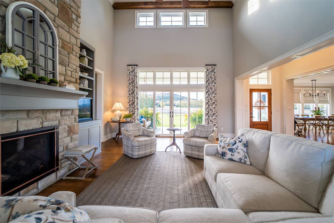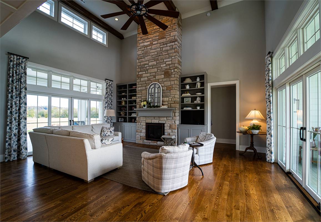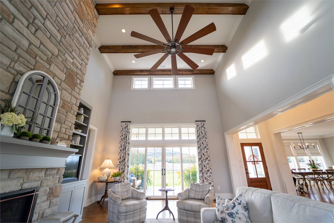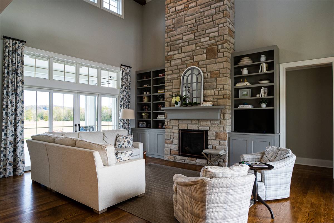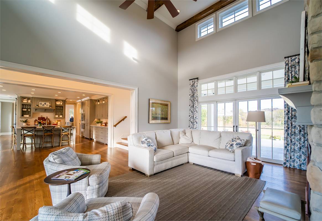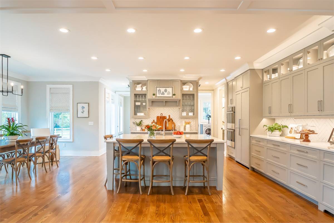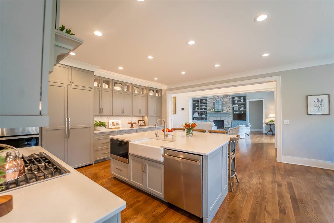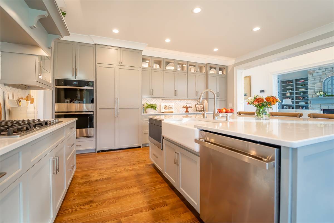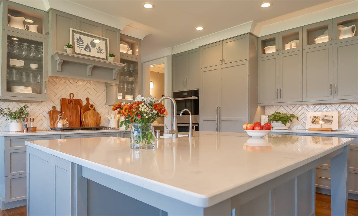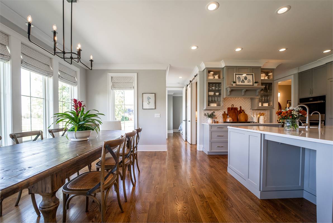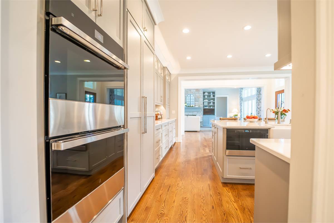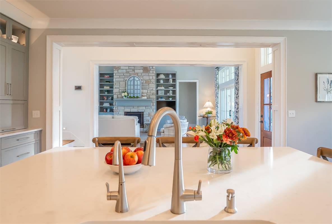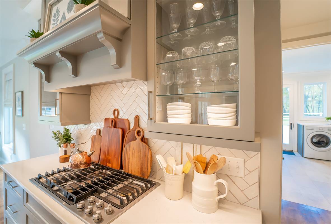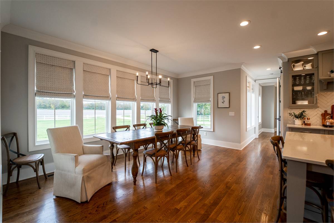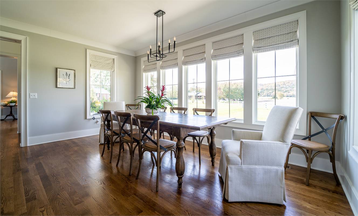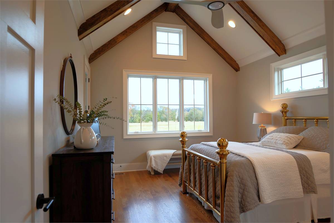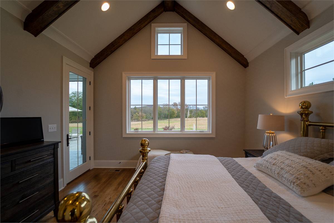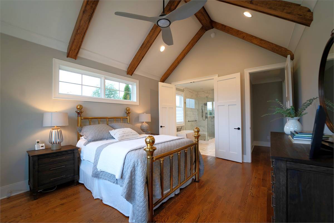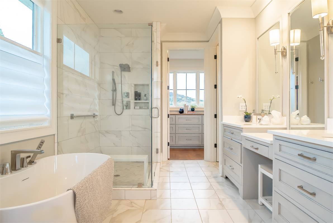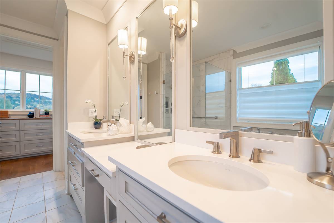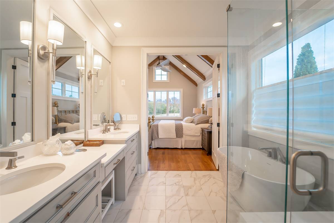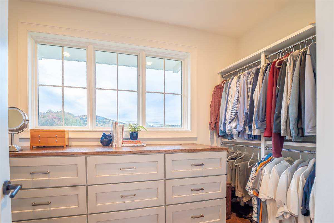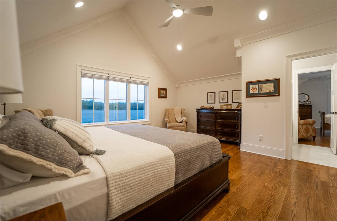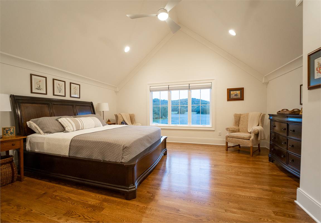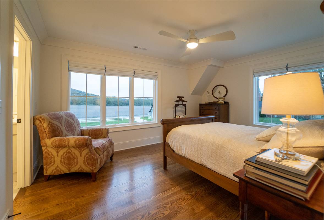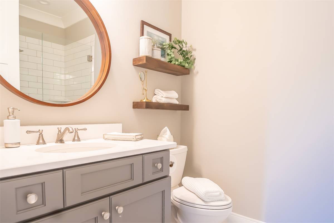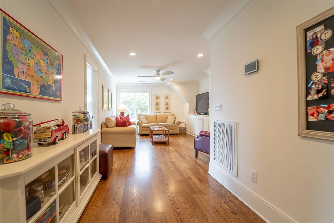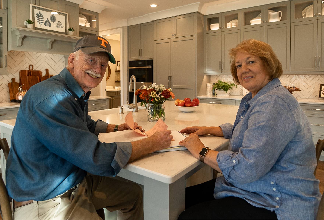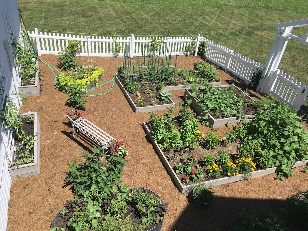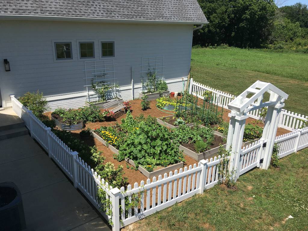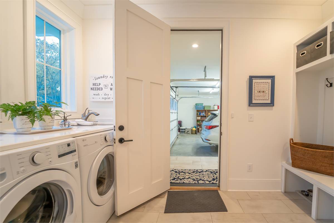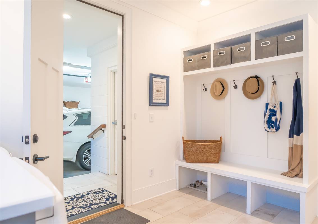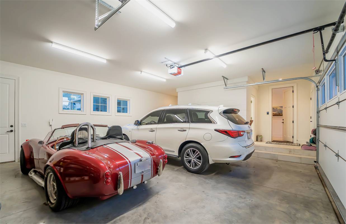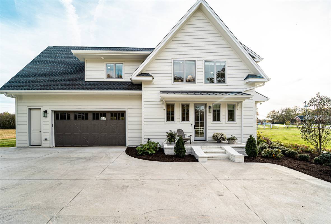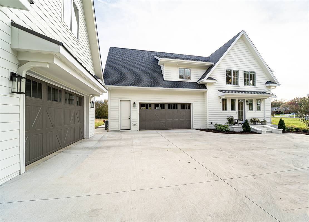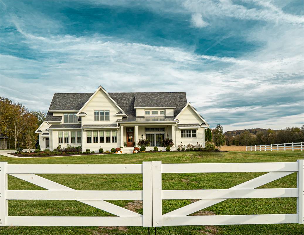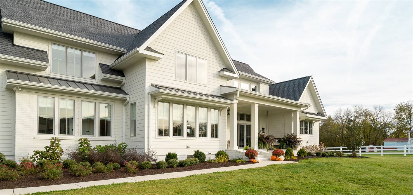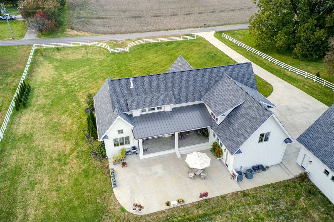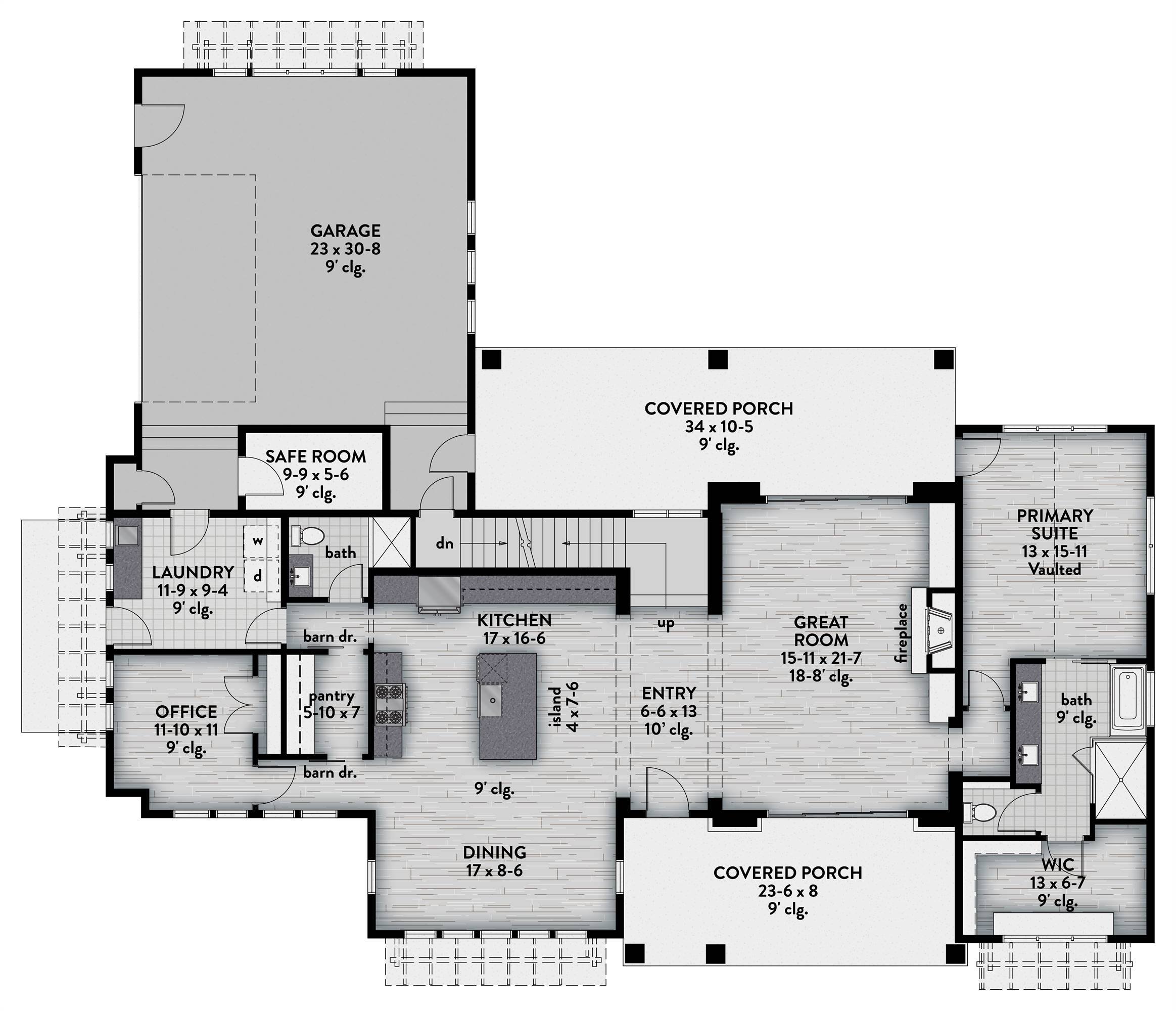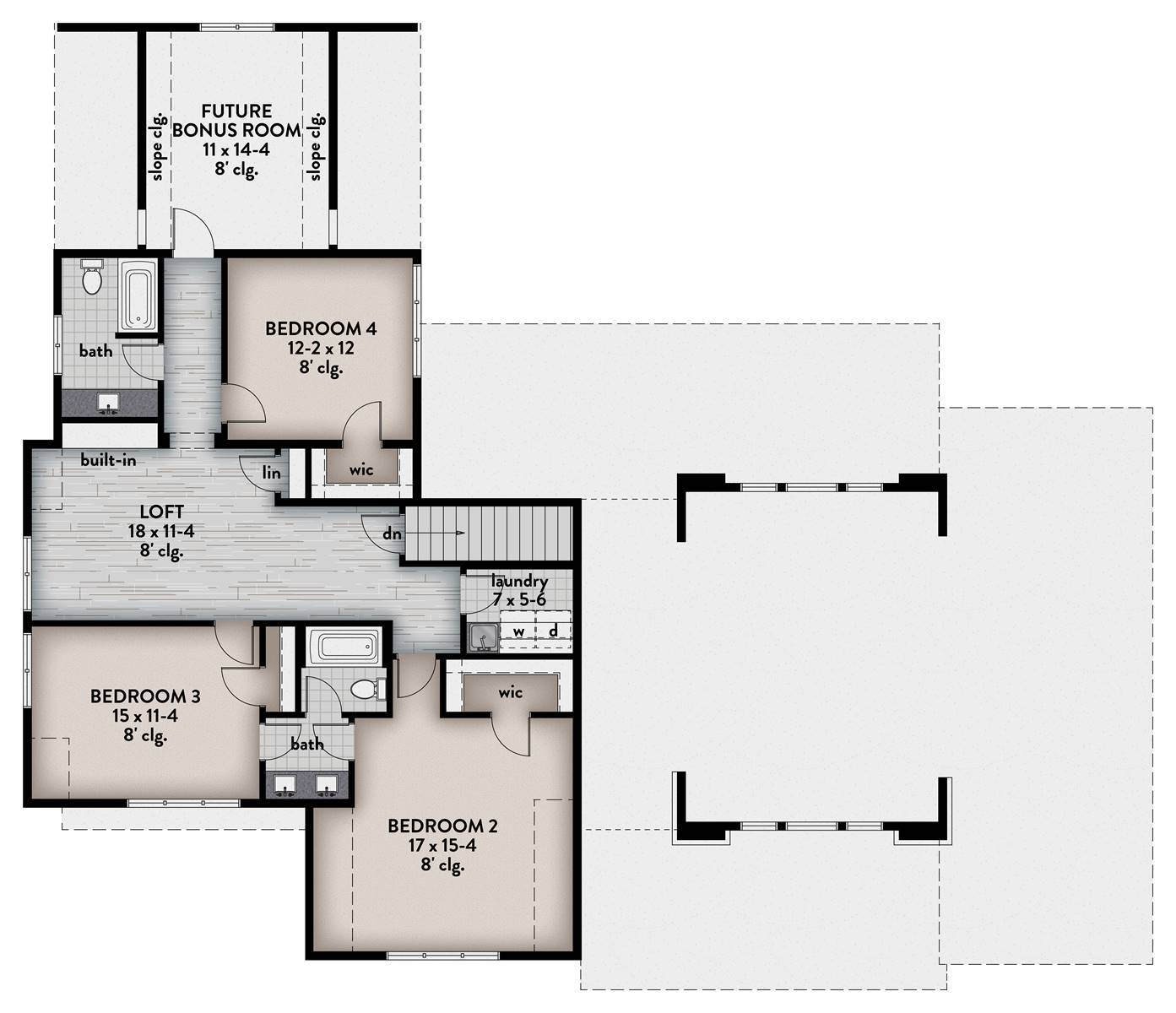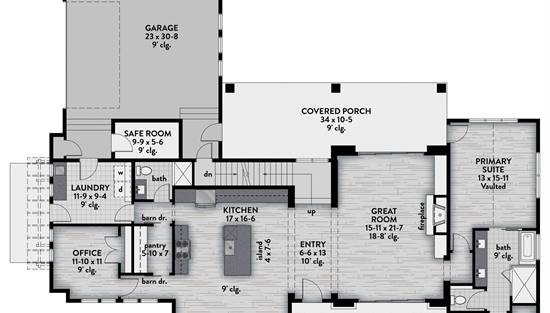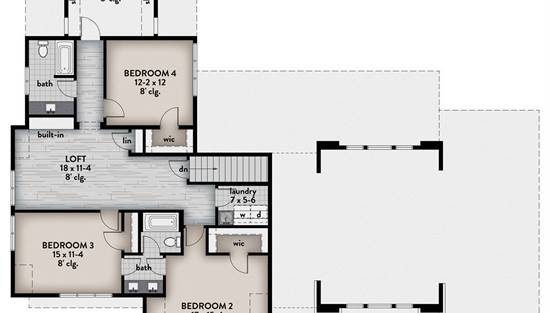- Plan Details
- |
- |
- Print Plan
- |
- Modify Plan
- |
- Reverse Plan
- |
- Cost-to-Build
- |
- View 3D
- |
- Advanced Search
About House Plan 9920:
This beautiful modern farmhouse in Tennessee is a great example of how any of our house plans can be changed to meet your exact needs, lot, and budget. The owners found and fell in love with plan THD-3404 and modified the plan to meet their empty nester needs and lifestyle. The centerpiece of the home is the two-story great room, complete with transom windows and ceiling accent beams that provides the perfect gathering space for family and friends. The open-concept floor plan seamlessly connects the great room with a spacious kitchen and dining area. The primary suite is located on the first floor for added privacy, with secondary bedrooms on the second floor. The home also includes an office on the main floor, a large laundry and mudroom, and a loft area. Additionally, the second floor offers three bedrooms and a future bonus space that can be easily finished at a later time. This custom home was modified from our popular plan, Farmhouse Style House Plan 3404.
Plan Details
Key Features
Attached
Bonus Room
Butler's Pantry
Covered Front Porch
Covered Rear Porch
Dining Room
Double Vanity Sink
Family Room
Fireplace
Great Room
Guest Suite
Home Office
Kitchen Island
Laundry 1st Fl
Laundry 2nd Fl
Library/Media Rm
L-Shaped
Primary Bdrm Main Floor
Mud Room
Nook / Breakfast Area
Open Floor Plan
Peninsula / Eating Bar
Rear-entry
Separate Tub and Shower
Side-entry
Split Bedrooms
Storage Space
Suited for view lot
Unfinished Space
Vaulted Ceilings
Vaulted Great Room/Living
Vaulted Primary
Walk-in Closet
Walk-in Pantry
Build Beautiful With Our Trusted Brands
Our Guarantees
- Only the highest quality plans
- Int’l Residential Code Compliant
- Full structural details on all plans
- Best plan price guarantee
- Free modification Estimates
- Builder-ready construction drawings
- Expert advice from leading designers
- PDFs NOW!™ plans in minutes
- 100% satisfaction guarantee
- Free Home Building Organizer
(3).png)
(6).png)
