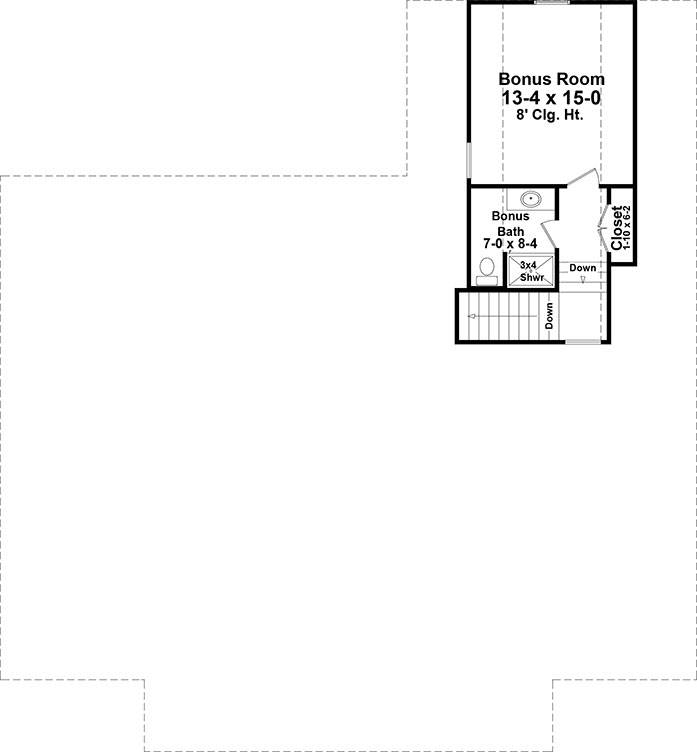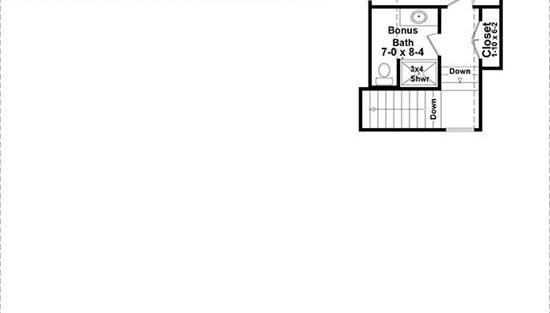- Plan Details
- |
- |
- Print Plan
- |
- Modify Plan
- |
- Reverse Plan
- |
- Cost-to-Build
- |
- View 3D
- |
- Advanced Search
About House Plan 9922:
If you are a young family looking for the perfect home with an elevated style sure to wow friends and family, this 1,817 sq. ft. 3 bed 2 bath classic country plan provides the front and back porches that say it all. From the front porch that is what rocking chairs were made for or the back porch that could host many fall evening dinner parties, this is what “going home” looks like. Upon entrance, guests will be greeted by a stunningly peaked 18’ vaulted great room that is adjacent to the large kitchen providing the coveted open-floor plan living style with ample room for eating and enjoying company. Privacy has also been considered with the split-bedroom concept with the secondary bedrooms taking up the entire left side of the house complete with a shared bath and separate closets. The right front side of the home is for the owner’s of the house with a trayed step-up ceiling, a large walk-in shower bath with a large walk-in master closet.
Plan Details
Key Features
Attached
Bonus Room
Country Kitchen
Covered Front Porch
Covered Rear Porch
Double Vanity Sink
Exercise Room
Great Room
Home Office
Kitchen Island
Laundry 1st Fl
Library/Media Rm
L-Shaped
Primary Bdrm Main Floor
Open Floor Plan
Oversized
Pantry
Peninsula / Eating Bar
Split Bedrooms
Storage Space
Unfinished Space
Vaulted Great Room/Living
Walk-in Closet
Build Beautiful With Our Trusted Brands
Our Guarantees
- Only the highest quality plans
- Int’l Residential Code Compliant
- Full structural details on all plans
- Best plan price guarantee
- Free modification Estimates
- Builder-ready construction drawings
- Expert advice from leading designers
- PDFs NOW!™ plans in minutes
- 100% satisfaction guarantee
- Free Home Building Organizer
.jpg)

.jpg)

_m.jpg)






