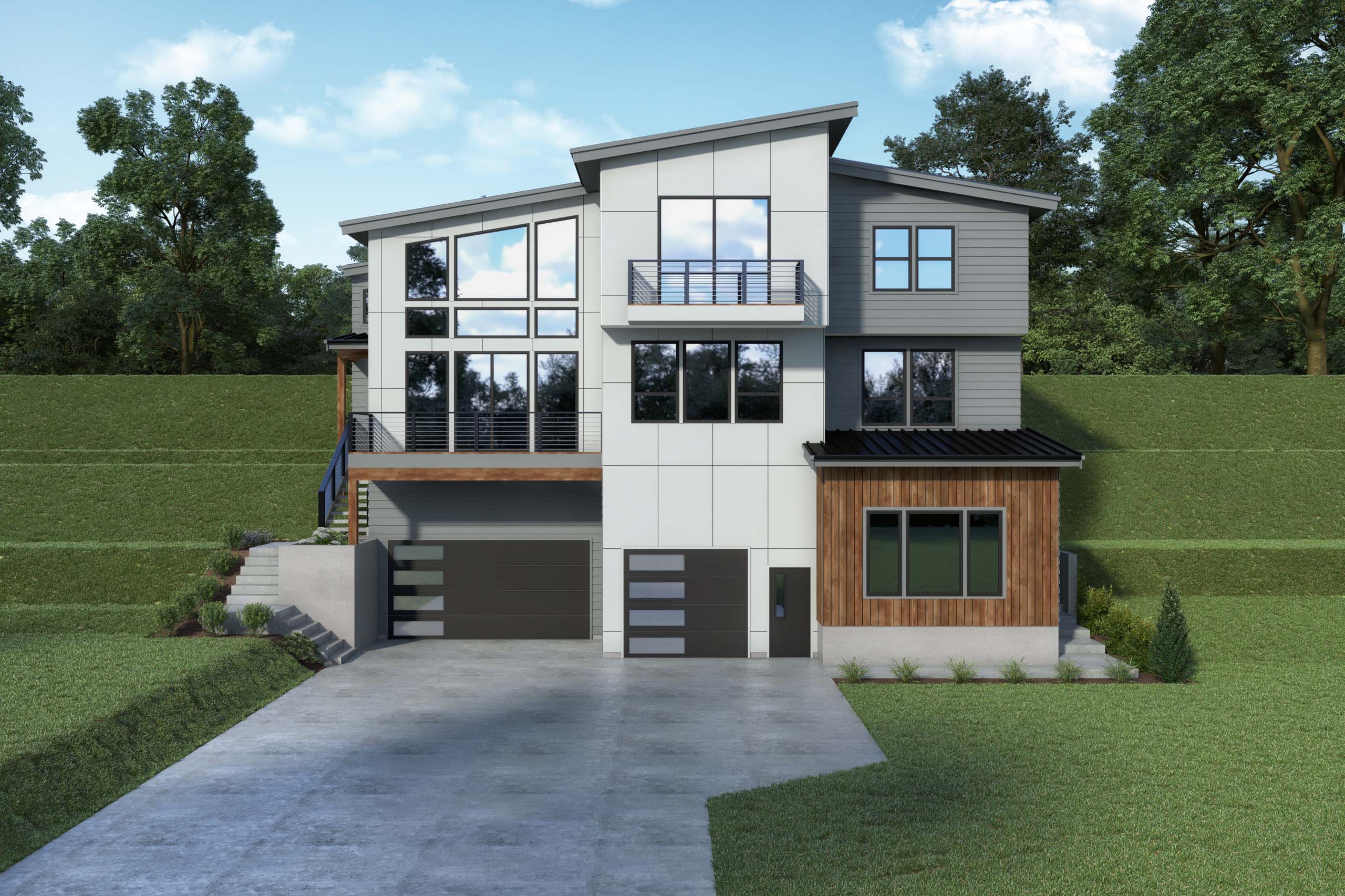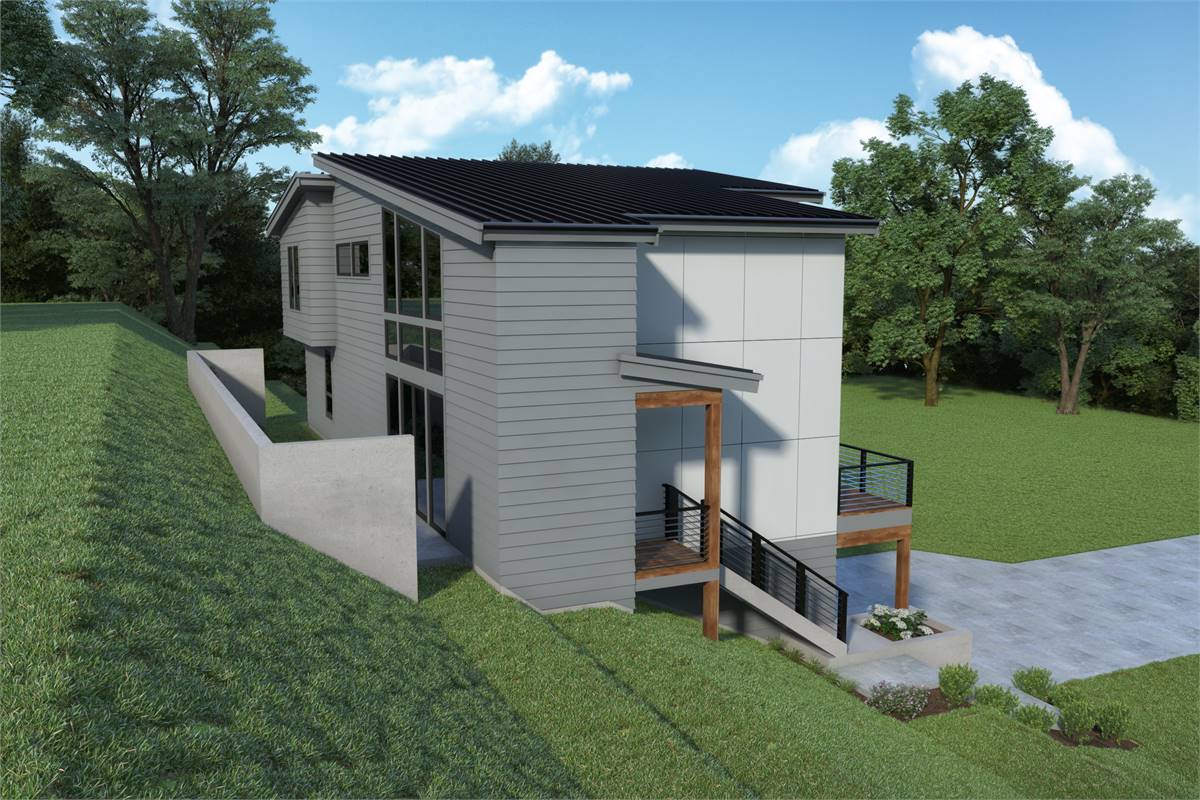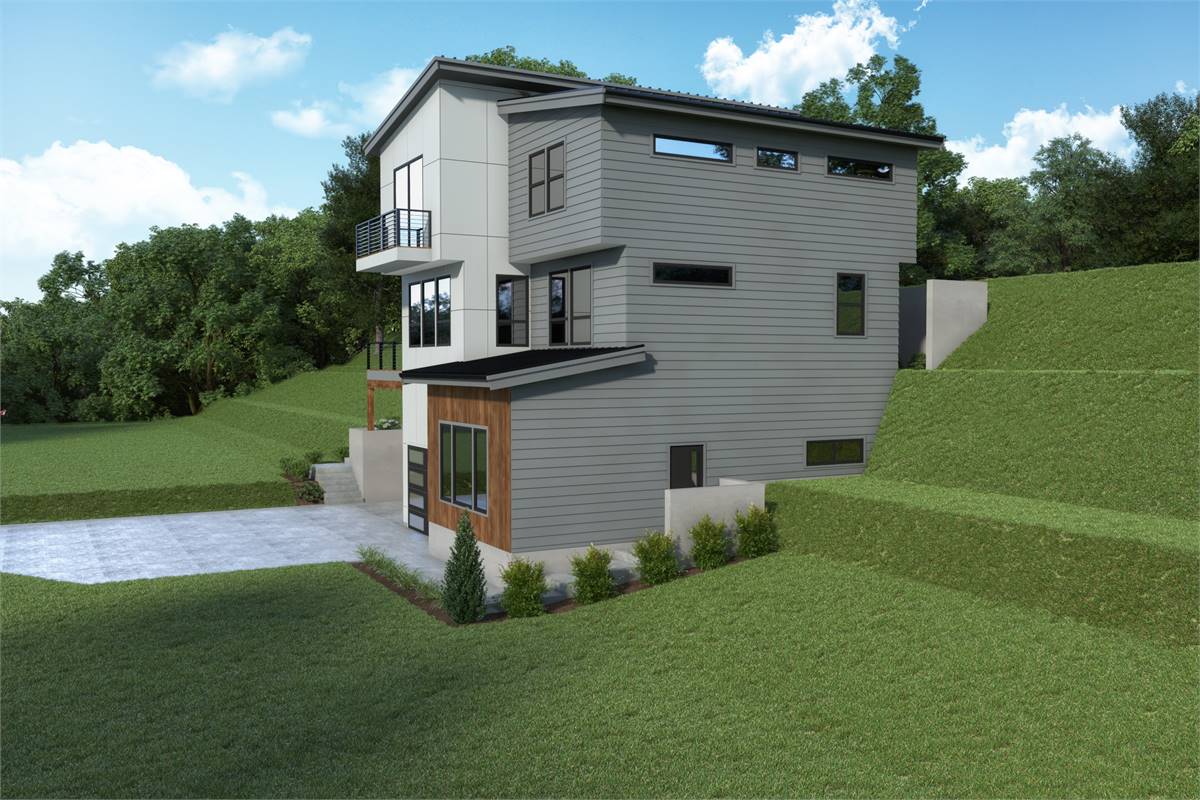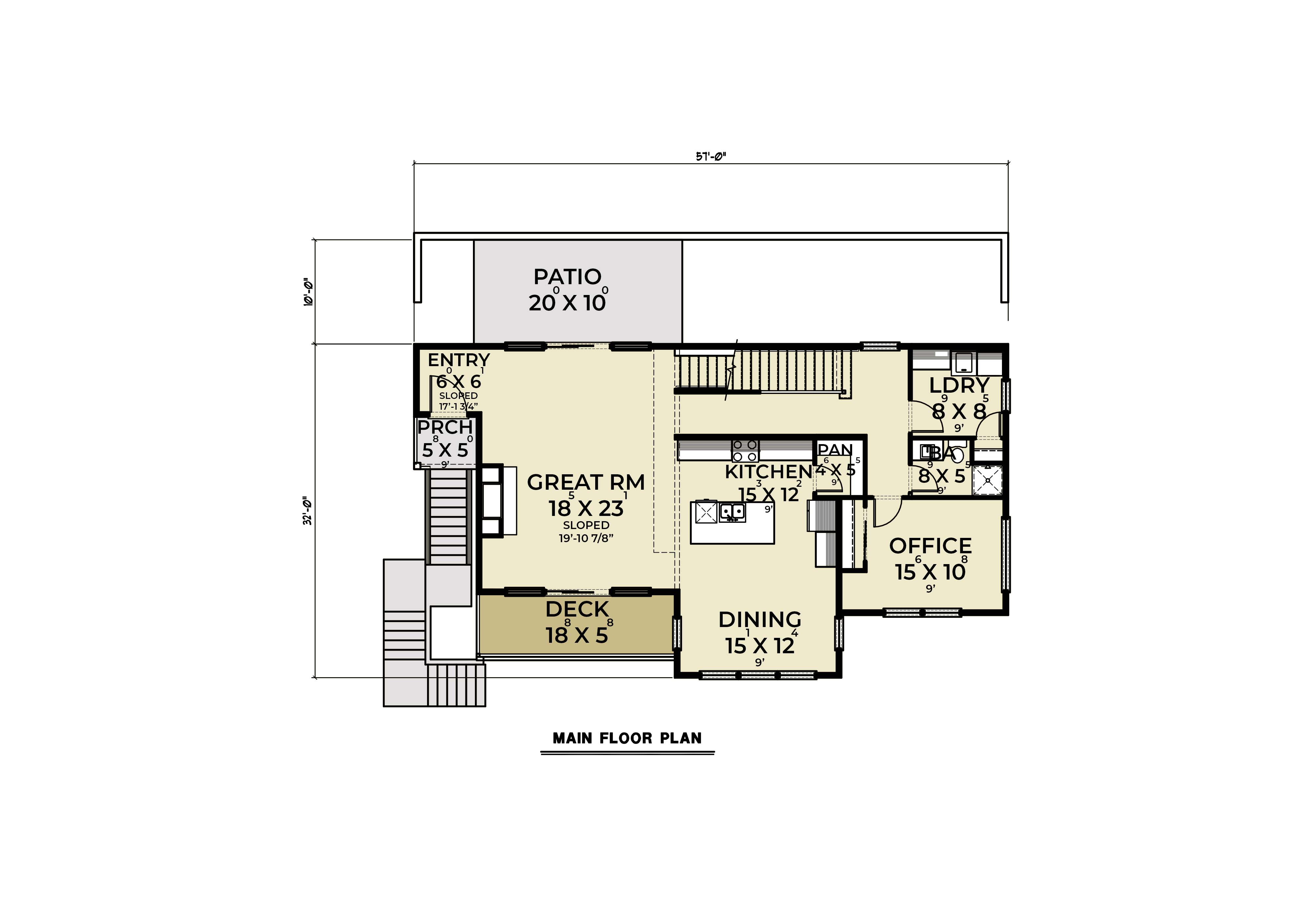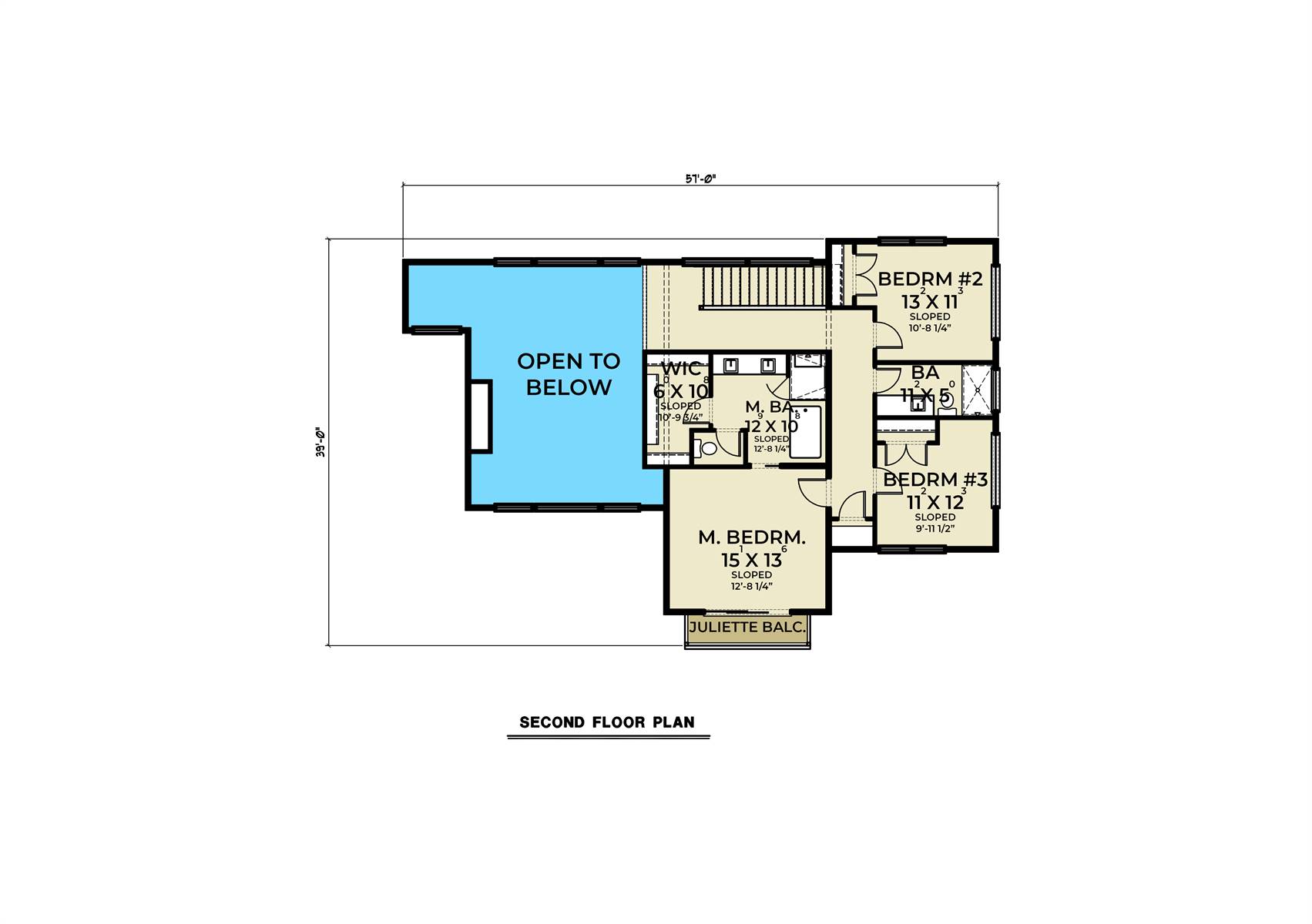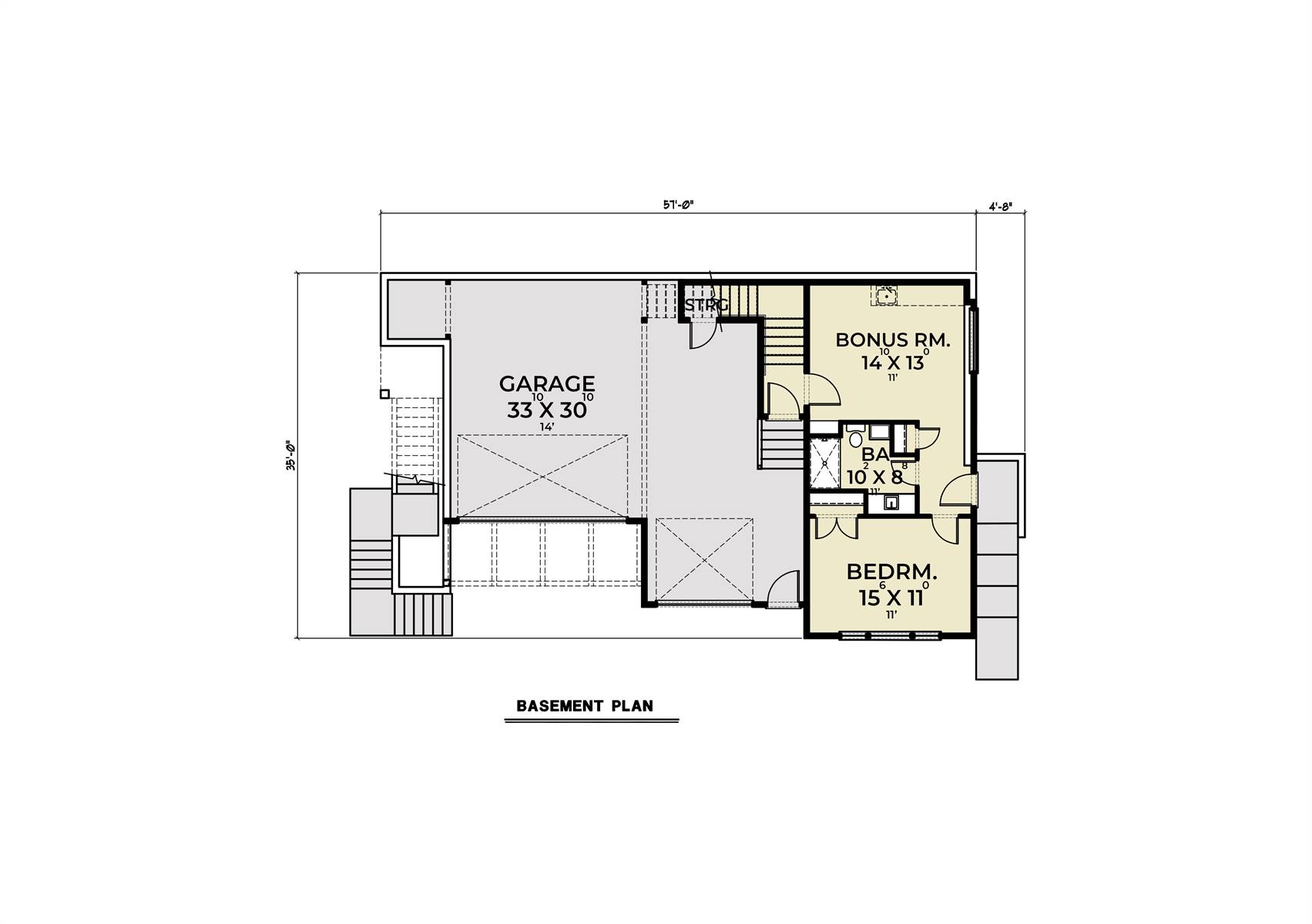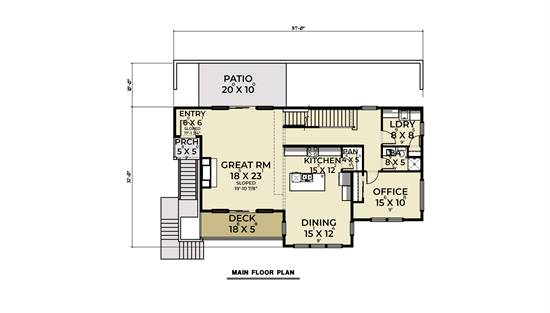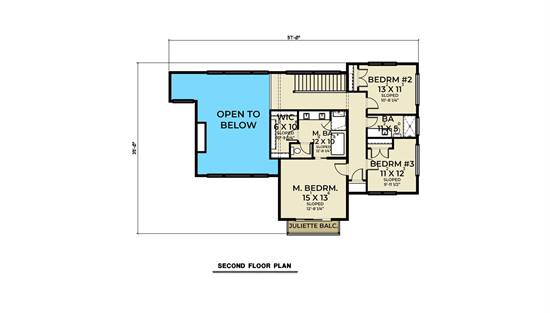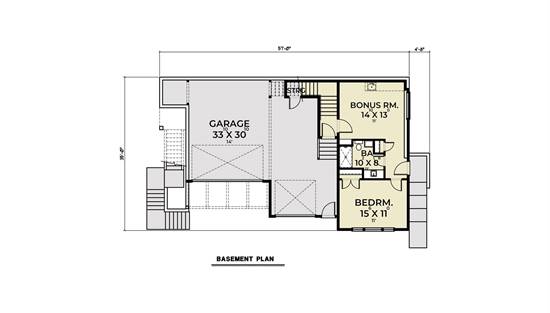- Plan Details
- |
- |
- Print Plan
- |
- Modify Plan
- |
- Reverse Plan
- |
- Cost-to-Build
- |
- View 3D
- |
- Advanced Search
About House Plan 9924:
This stunning sloping lot modern design is the definition of curb appeal. With its 3,114 square feet, you’ll have views from every vantage of the home. Guests will be welcomed to a 2 story open floor plan living area flanked with walls of windows and sliding glass doors front and back and anchored with a gorgeous fireplace.
The 3 point eat-in kitchen has a large walk-in pantry and an island with a double sink and a dishwasher. The cook of the home might actually enjoy doing dishes with the views of the double stacked windows directly ahead in the dining room.
The right side of the home has a large office that could be used as a guest room because of its access to the main floor’s full bath (that is also next to the laundry room).
Family and guests can take their pick from sharing cocktails and catching up on life on the front balcony deck or for more intimate nights, the privately designed back patio would be a lovely spot to share a dinner for 2. Just add in a bottle of good wine, a couple of strands of twinkle lights, and make wonderful memories with your loved one.
There are 3 bedrooms upstairs, including the master suite that has a balcony, a large walk-in closet, and a tub and shower with dual sinks. The secondary two bedrooms share a large bathroom with a shower. All three bedrooms have stylish sloped ceilings that follow the modern roof lines above.
The lowest level not only has a 3 car garage, it also hosts a unique full bedroom, full bath and a bonus room (the bonus room is included in the total heated square footage). This walkout basement space could be used for out of town guests, the oldest teen in the family, or even as a rental because of the private entrance and full bathroom.
The 3 point eat-in kitchen has a large walk-in pantry and an island with a double sink and a dishwasher. The cook of the home might actually enjoy doing dishes with the views of the double stacked windows directly ahead in the dining room.
The right side of the home has a large office that could be used as a guest room because of its access to the main floor’s full bath (that is also next to the laundry room).
Family and guests can take their pick from sharing cocktails and catching up on life on the front balcony deck or for more intimate nights, the privately designed back patio would be a lovely spot to share a dinner for 2. Just add in a bottle of good wine, a couple of strands of twinkle lights, and make wonderful memories with your loved one.
There are 3 bedrooms upstairs, including the master suite that has a balcony, a large walk-in closet, and a tub and shower with dual sinks. The secondary two bedrooms share a large bathroom with a shower. All three bedrooms have stylish sloped ceilings that follow the modern roof lines above.
The lowest level not only has a 3 car garage, it also hosts a unique full bedroom, full bath and a bonus room (the bonus room is included in the total heated square footage). This walkout basement space could be used for out of town guests, the oldest teen in the family, or even as a rental because of the private entrance and full bathroom.
Plan Details
Key Features
Attached
Country Kitchen
Covered Front Porch
Deck
Dining Room
Double Vanity Sink
Family Style
Fireplace
Front Porch
Front-entry
Great Room
Guest Suite
Home Office
Kitchen Island
Laundry 1st Fl
Library/Media Rm
Loft / Balcony
L-Shaped
Primary Bdrm Upstairs
Nook / Breakfast Area
Open Floor Plan
Oversized
Pantry
Rec Room
Separate Tub and Shower
Suited for sloping lot
Suited for view lot
Vaulted Ceilings
Vaulted Great Room/Living
Walk-in Closet
Walk-in Pantry
Build Beautiful With Our Trusted Brands
Our Guarantees
- Only the highest quality plans
- Int’l Residential Code Compliant
- Full structural details on all plans
- Best plan price guarantee
- Free modification Estimates
- Builder-ready construction drawings
- Expert advice from leading designers
- PDFs NOW!™ plans in minutes
- 100% satisfaction guarantee
- Free Home Building Organizer
.png)
.png)

