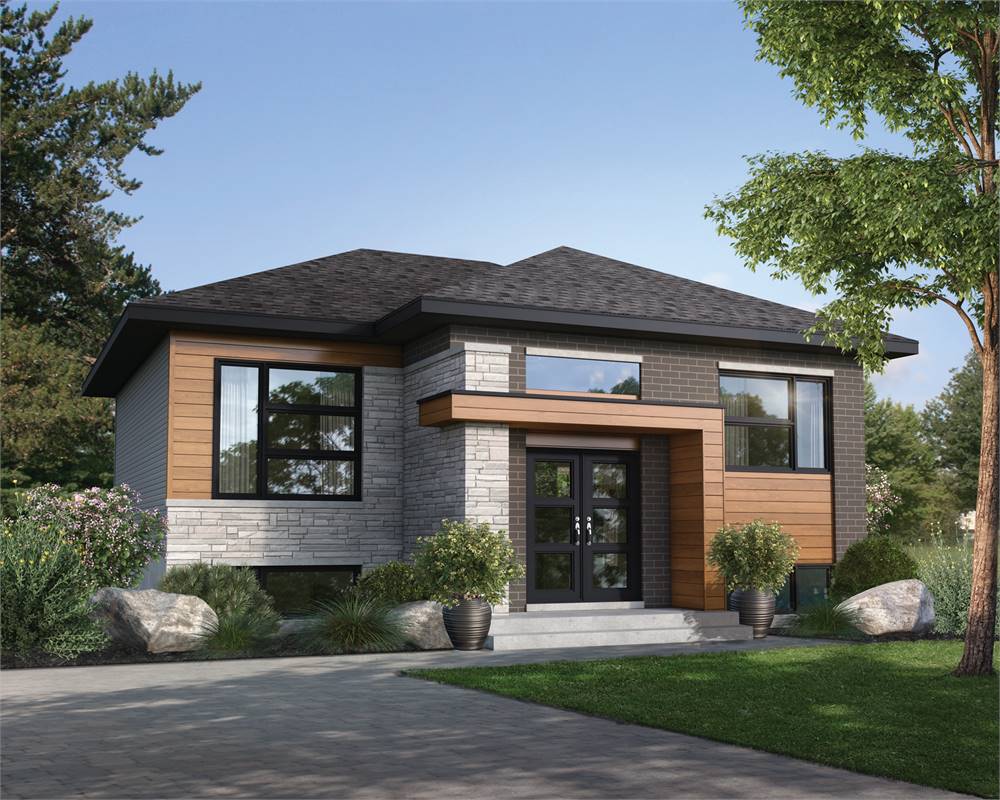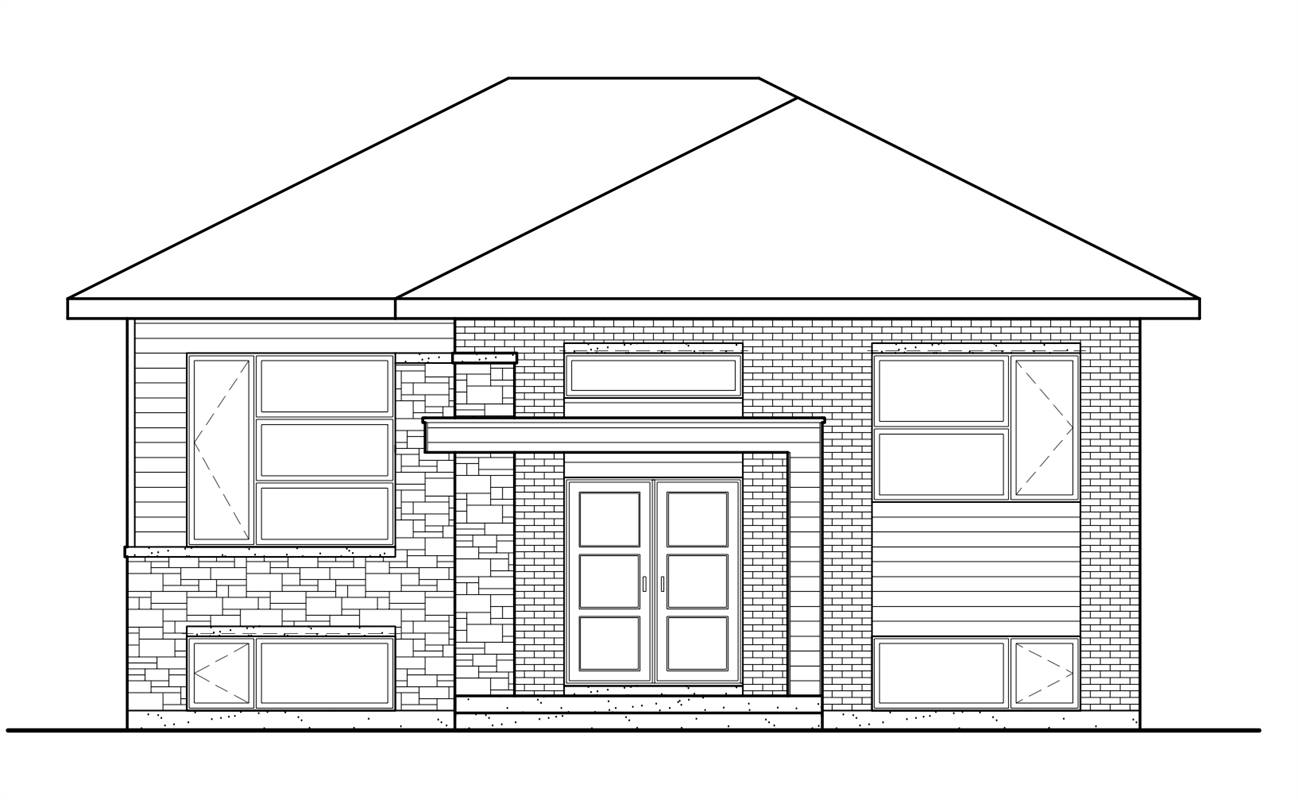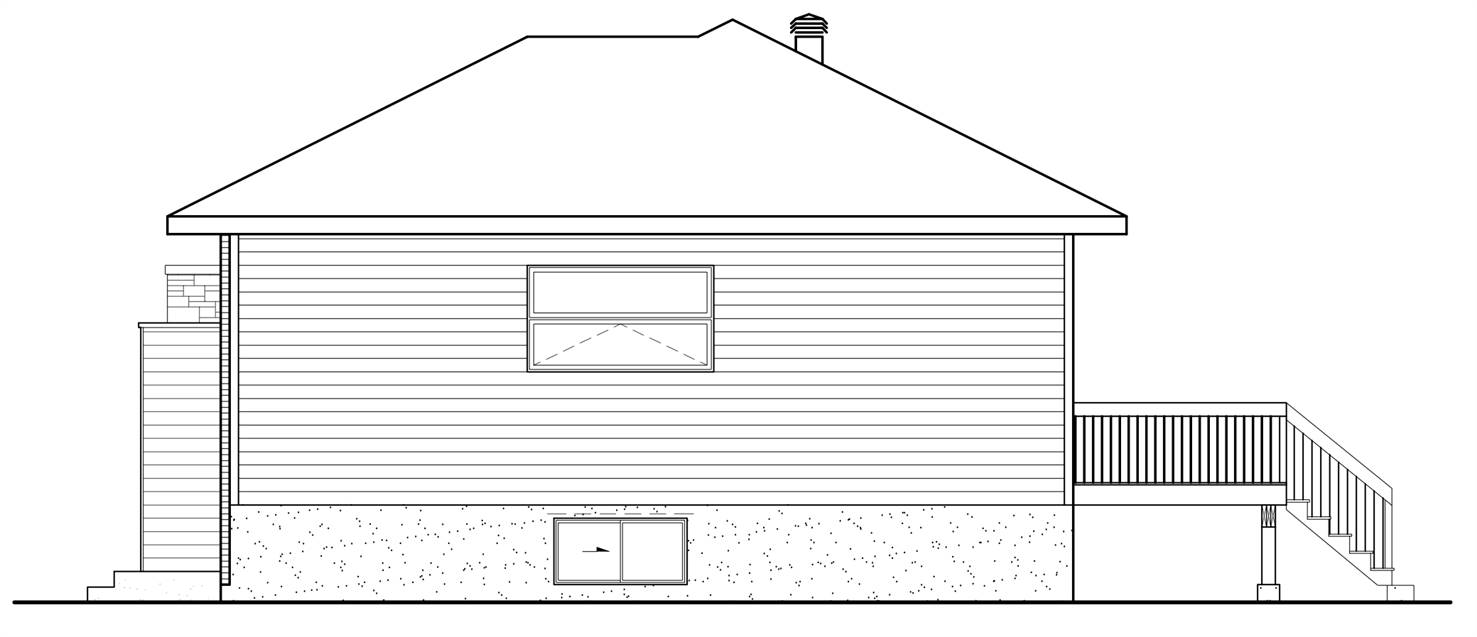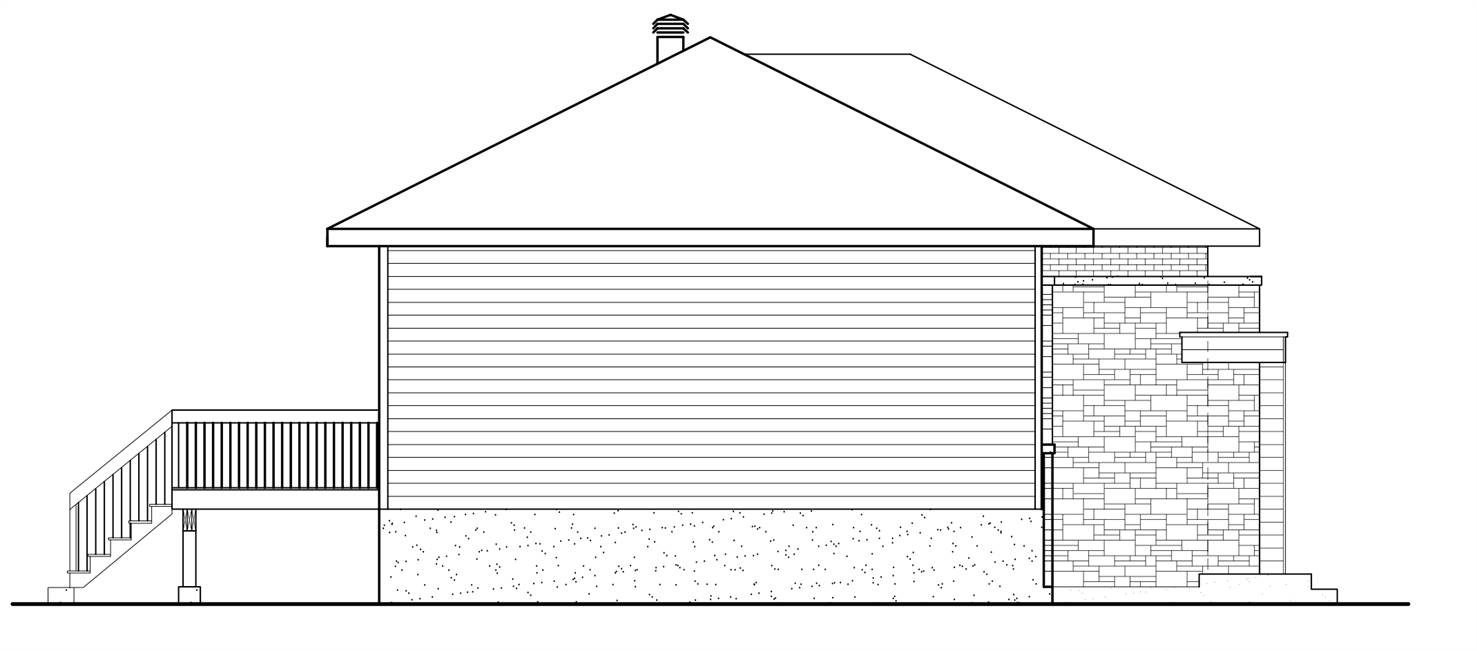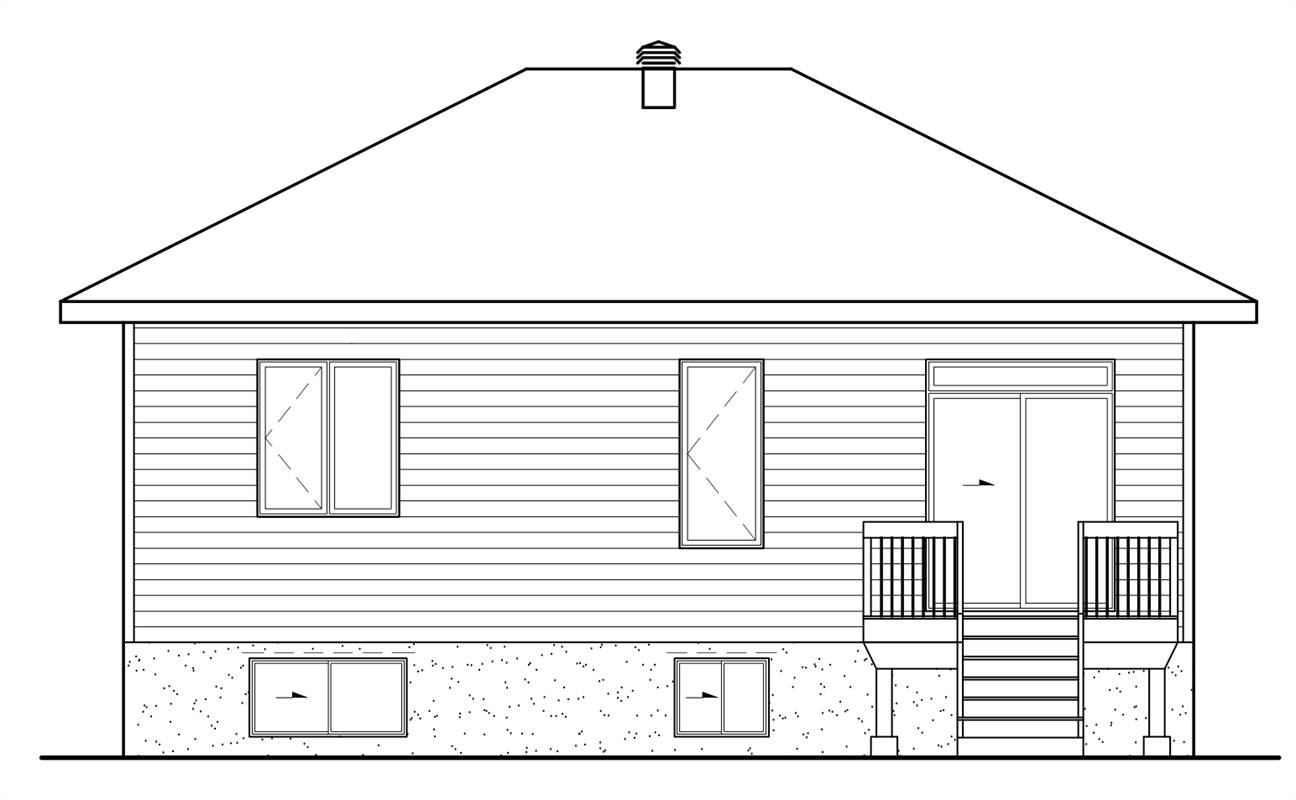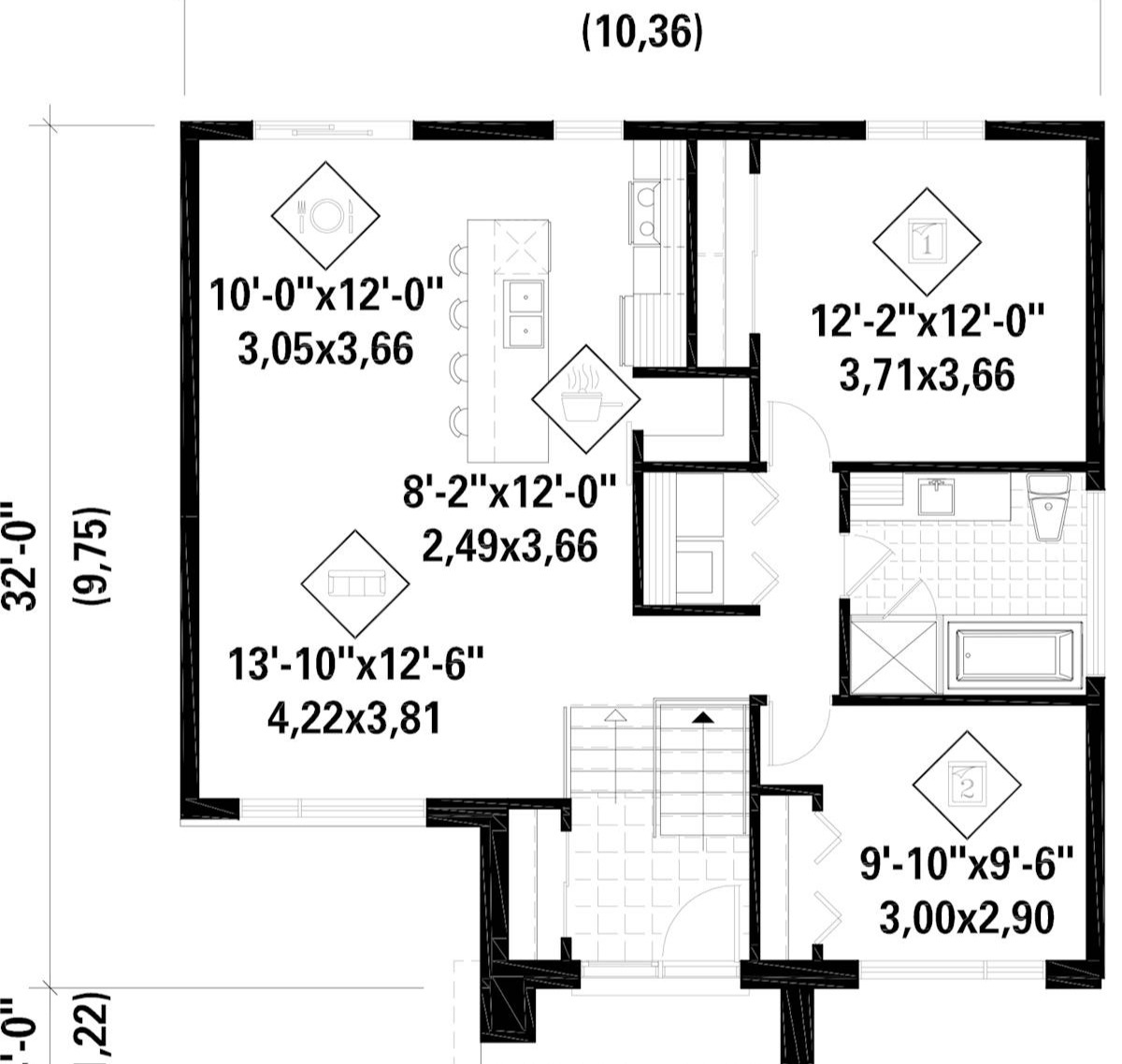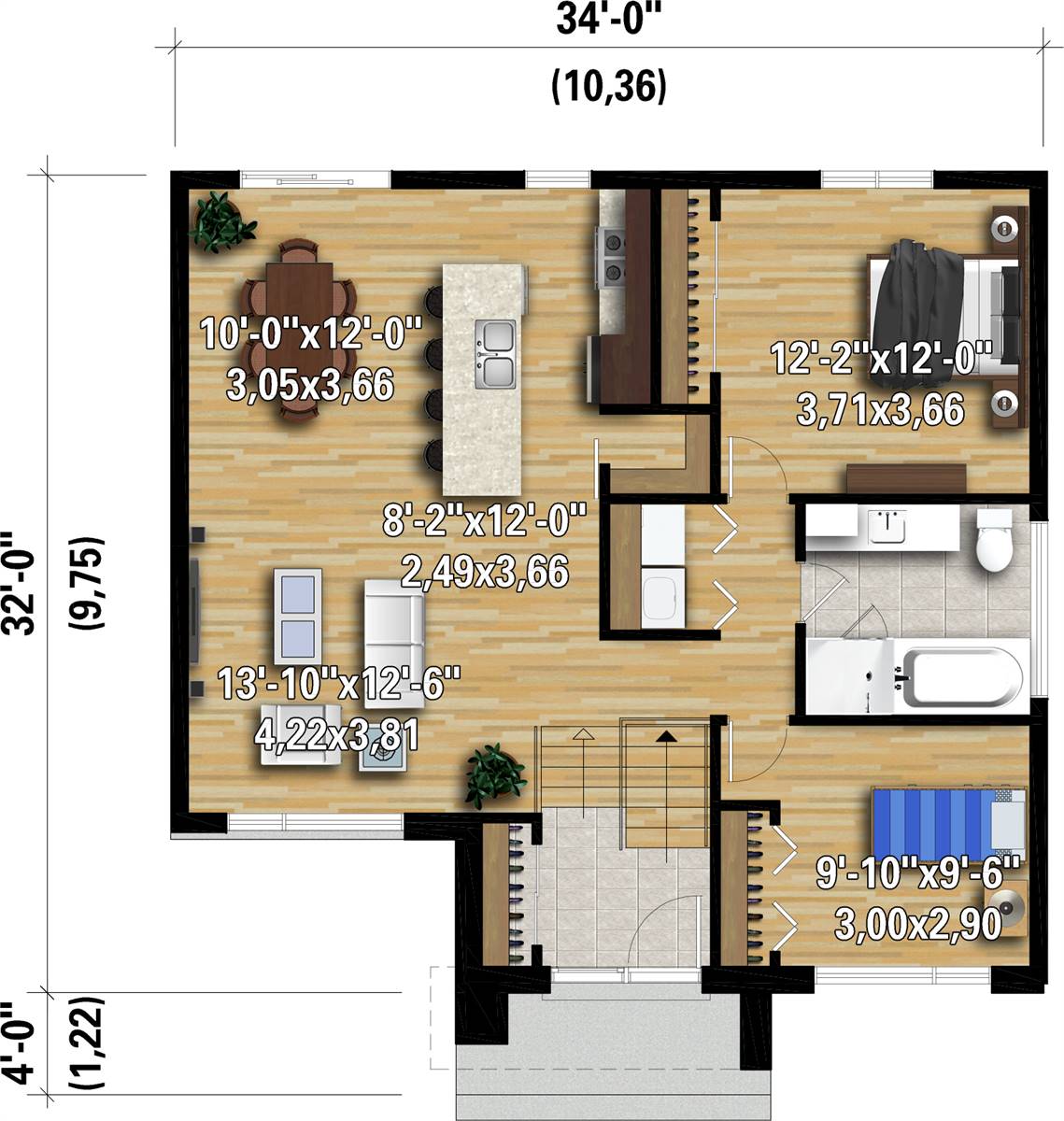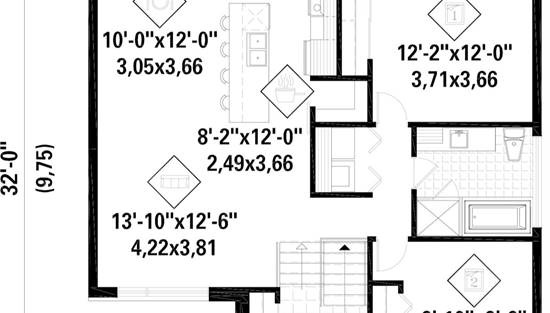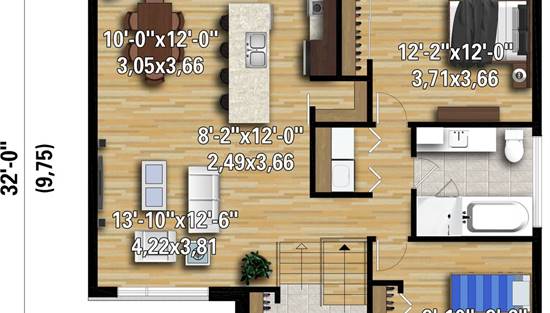- Plan Details
- |
- |
- Print Plan
- |
- Modify Plan
- |
- Reverse Plan
- |
- Cost-to-Build
- |
- View 3D
- |
- Advanced Search
About House Plan 9926:
If you’re looking for an affordable build that looks anything but affordable, this compact 1 story modern contemporary might be the one!
From the clean line of the hip roof with its low pitch to the simplicity of the layout, this plan is an economical build for builders wanting to add to their resume of projects or for a young couple or even single adults wanting to share living space.
The open concept of the living room and kitchen allow for the space to feel larger. The entire home has 9’ ceilings. The kitchen has ample seating at its large island as well as space for a table. Natural light is brought into the home from the sliding glass doors leading to a small back patio.
The 2 bedrooms of the home share the right side as well as the large hallway bathroom, complete with a shower and a tub. The laundry space is large enough for a full size washer and dryer or could even benefit from a stackable set allowing for more storage space.
From the clean line of the hip roof with its low pitch to the simplicity of the layout, this plan is an economical build for builders wanting to add to their resume of projects or for a young couple or even single adults wanting to share living space.
The open concept of the living room and kitchen allow for the space to feel larger. The entire home has 9’ ceilings. The kitchen has ample seating at its large island as well as space for a table. Natural light is brought into the home from the sliding glass doors leading to a small back patio.
The 2 bedrooms of the home share the right side as well as the large hallway bathroom, complete with a shower and a tub. The laundry space is large enough for a full size washer and dryer or could even benefit from a stackable set allowing for more storage space.
Plan Details
Key Features
Covered Front Porch
Foyer
Great Room
Kitchen Island
Laundry 1st Fl
Primary Bdrm Main Floor
None
Nook / Breakfast Area
Open Floor Plan
Pantry
Separate Tub and Shower
Suited for corner lot
Suited for narrow lot
Build Beautiful With Our Trusted Brands
Our Guarantees
- Only the highest quality plans
- Int’l Residential Code Compliant
- Full structural details on all plans
- Best plan price guarantee
- Free modification Estimates
- Builder-ready construction drawings
- Expert advice from leading designers
- PDFs NOW!™ plans in minutes
- 100% satisfaction guarantee
- Free Home Building Organizer
.png)
.png)
